Кухня с белой техникой – фото дизайна интерьера
Сортировать:
Бюджет
Сортировать:Популярное за сегодня
1 - 20 из 1 506 фото
1 из 3

Josefotoinmo, OOIIO Arquitectura
Идея дизайна: прямая кухня в скандинавском стиле с плоскими фасадами, деревянной столешницей, белым фартуком, фартуком из плитки кабанчик, белой техникой, островом, бежевой столешницей, одинарной мойкой, белыми фасадами, бежевым полом и двухцветным гарнитуром
Идея дизайна: прямая кухня в скандинавском стиле с плоскими фасадами, деревянной столешницей, белым фартуком, фартуком из плитки кабанчик, белой техникой, островом, бежевой столешницей, одинарной мойкой, белыми фасадами, бежевым полом и двухцветным гарнитуром

Изначально у заказчиков была одна квартира, но на стадии согласования планировки они приобрели еще одну в этом же доме, но с более высокими потолками. Фото Михаил Степанов.
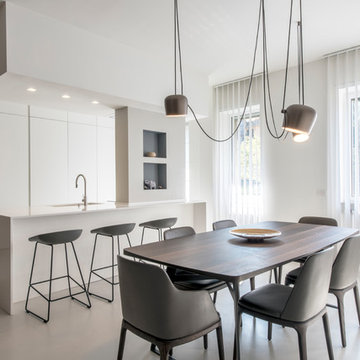
Vista della cucina e sala pranzo. Resina chiara a pavimento, Kerakoll, posata da Tecnicem Srl. Cucina Cesar Cucine, isola con volume sospeso bianco. Sgabelli area snack della Hay. Lampada a sospensione Aim di Flos.
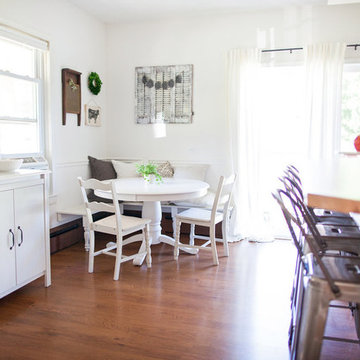
Photo Credit: Red Sweater Photography
Источник вдохновения для домашнего уюта: маленькая параллельная кухня в стиле кантри с обеденным столом, врезной мойкой, фасадами с выступающей филенкой, белыми фасадами, деревянной столешницей, белым фартуком, фартуком из плитки кабанчик, белой техникой, паркетным полом среднего тона и островом для на участке и в саду
Источник вдохновения для домашнего уюта: маленькая параллельная кухня в стиле кантри с обеденным столом, врезной мойкой, фасадами с выступающей филенкой, белыми фасадами, деревянной столешницей, белым фартуком, фартуком из плитки кабанчик, белой техникой, паркетным полом среднего тона и островом для на участке и в саду

Photography by Veronica Rodriguez
Пример оригинального дизайна: кухня в стиле кантри с обеденным столом, с полувстраиваемой мойкой (с передним бортиком), фасадами с декоративным кантом, белыми фасадами, деревянной столешницей, бежевым фартуком, фартуком из керамической плитки, островом и белой техникой
Пример оригинального дизайна: кухня в стиле кантри с обеденным столом, с полувстраиваемой мойкой (с передним бортиком), фасадами с декоративным кантом, белыми фасадами, деревянной столешницей, бежевым фартуком, фартуком из керамической плитки, островом и белой техникой
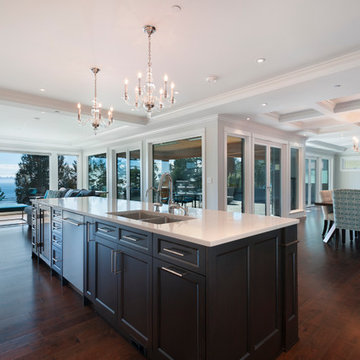
This beautiful home is located in West Vancouver BC. This family came to SGDI in the very early stages of design. They had architectural plans for their home, but needed a full interior package to turn constructions drawings into a beautiful liveable home. Boasting fantastic views of the water, this home has a chef’s kitchen equipped with a Wolf/Sub-Zero appliance package and a massive island with comfortable seating for 5. No detail was overlooked in this home. The master ensuite is a huge retreat with marble throughout, steam shower, and raised soaker tub overlooking the water with an adjacent 2 way fireplace to the mater bedroom. Frame-less glass was used as much as possible throughout the home to ensure views were not hindered. The basement boasts a large custom temperature controlled 150sft wine room. A marvel inside and out.
Paul Grdina Photography

New butler's pantry with slate floors and high-gloss cabinets.
Стильный дизайн: параллельная, глянцевая кухня в современном стиле с врезной мойкой, плоскими фасадами, белыми фасадами, серым фартуком, столешницей из бетона, белой техникой, черным полом, желтой столешницей и полом из сланца - последний тренд
Стильный дизайн: параллельная, глянцевая кухня в современном стиле с врезной мойкой, плоскими фасадами, белыми фасадами, серым фартуком, столешницей из бетона, белой техникой, черным полом, желтой столешницей и полом из сланца - последний тренд
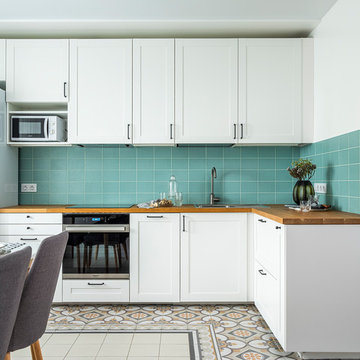
Идея дизайна: угловая, светлая кухня со шкафом над холодильником в современном стиле с фасадами в стиле шейкер, белыми фасадами, деревянной столешницей, коричневой столешницей, обеденным столом, накладной мойкой, синим фартуком, белой техникой, разноцветным полом и красивой плиткой без острова

На фото: параллельная кухня среднего размера в скандинавском стиле с монолитной мойкой, плоскими фасадами, белыми фасадами, мраморной столешницей, разноцветным фартуком, фартуком из мрамора, темным паркетным полом, островом, коричневым полом, белой техникой, разноцветной столешницей и барной стойкой с
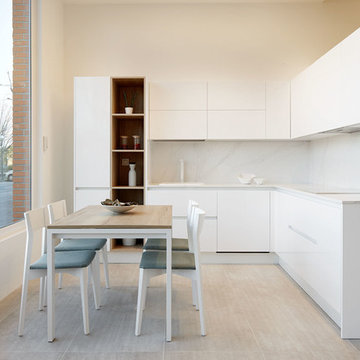
Iñaki Caperochipi Photography
Свежая идея для дизайна: угловая кухня среднего размера в стиле модернизм с обеденным столом, столешницей из кварцевого агломерата, белым фартуком, белой техникой, полом из керамогранита, серым полом и белой столешницей без острова - отличное фото интерьера
Свежая идея для дизайна: угловая кухня среднего размера в стиле модернизм с обеденным столом, столешницей из кварцевого агломерата, белым фартуком, белой техникой, полом из керамогранита, серым полом и белой столешницей без острова - отличное фото интерьера
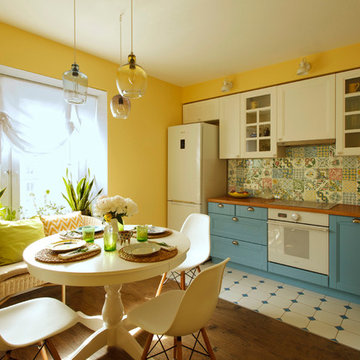
Катя Чистова, Дмитрий Чистов
Свежая идея для дизайна: угловая кухня среднего размера, со шкафом над холодильником в классическом стиле с обеденным столом, фасадами с утопленной филенкой, белыми фасадами, разноцветным фартуком, фартуком из керамогранитной плитки, накладной мойкой и белой техникой без острова - отличное фото интерьера
Свежая идея для дизайна: угловая кухня среднего размера, со шкафом над холодильником в классическом стиле с обеденным столом, фасадами с утопленной филенкой, белыми фасадами, разноцветным фартуком, фартуком из керамогранитной плитки, накладной мойкой и белой техникой без острова - отличное фото интерьера

This open urban kitchen invites with pops of yellow and an eat in dining table. A highly functional, contemporary beauty featuring wide plank white oak grey stained floors, white lacquer refrigerator and washing machine, brushed aluminum lower cabinets and walnut upper cabinets. Pure white Caesarstone countertops, Blanco kitchen faucet and sink, Bertazzoni range, Bosch dishwasher, architectural lighting trough with LED lights, and Emtech brushed chrome door hardware complete the high-end look.

Идея дизайна: маленькая отдельная, угловая, светлая кухня в стиле неоклассика (современная классика) с фасадами с утопленной филенкой, белыми фасадами, столешницей из акрилового камня, разноцветным фартуком, фартуком из керамической плитки, белой техникой, полом из керамогранита, бежевой столешницей, бежевым полом и эркером без острова для на участке и в саду
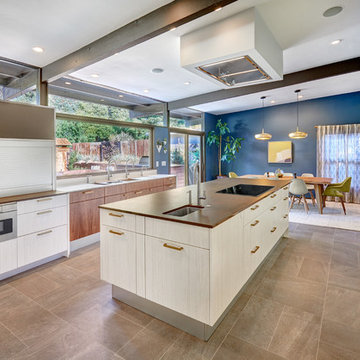
This mid-century modern kitchen was developed with the original architectural elements of its mid-century shell at the heart of its design. Throughout the space, the kitchen’s repetition of alternating dark walnut and light wood uses in the cabinetry and framework reflect the contrast of the dark wooden beams running along the white ceiling. The playful use of two tones intentionally develops unified work zones using all modern day elements and conveniences. For instance, the 5’ galley workstation stands apart with grain-matched walnut cabinetry and stone wrap detail for a furniture-like feeling. The mid-century architecture continued to be an emphasis through design details such as a flush venting system within a drywall structure that conscientiously disappears into the ceiling affording the existing post-and-beams structures and clerestory windows to stand in the forefront.
Along with celebrating the characteristic of the mid-century home the clients wanted to bring the outdoors in. We chose to emphasis the view even more by incorporating a large window centered over the galley kitchen sink. The final result produced a translucent wall that provokes a dialog between the outdoor elements and the natural color tones and materials used throughout the kitchen. While the natural light and views are visible because of the spacious windows, the contemporary kitchens clean geometric lines emphasize the newly introduced natural materials and further integrate the outdoors within the space.
The clients desired to have a designated area for hot drinks such as coffee and tea. To create a station that was easily accessible as well as easily to storage away we incorporated two aluminum tambours together with integrated power lift doors. One tambour acting as the hot drink station and the other acting as an appliance garage. Overall, this minimalistic kitchen is nothing short of functionality and mid-century character.
Photo Credit: Fred Donham of PhotographerLink
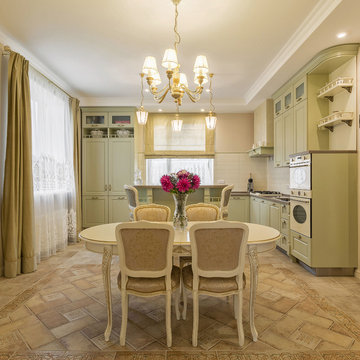
Алексей Трофимов
Идея дизайна: угловая кухня в классическом стиле с белым фартуком, белой техникой, островом и шторами на окнах
Идея дизайна: угловая кухня в классическом стиле с белым фартуком, белой техникой, островом и шторами на окнах

This freestanding brick house had no real useable living spaces for a young family, with no connection to a vast north facing rear yard.
The solution was simple – to separate the ‘old from the new’ – by reinstating the original 1930’s roof line, demolishing the ‘60’s lean-to rear addition, and adding a contemporary open plan pavilion on the same level as the deck and rear yard.
Recycled face bricks, Western Red Cedar and Colorbond roofing make up the restrained palette that blend with the existing house and the large trees found in the rear yard. The pavilion is surrounded by clerestory fixed glazing allowing filtered sunlight through the trees, as well as further enhancing the feeling of bringing the garden ‘into’ the internal living space.
Rainwater is harvested into an above ground tank for reuse for toilet flushing, the washing machine and watering the garden.
The cedar batten screen and hardwood pergola off the rear addition, create a secondary outdoor living space providing privacy from the adjoining neighbours. Large eave overhangs block the high summer sun, while allowing the lower winter sun to penetrate deep into the addition.
Photography by Sarah Braden
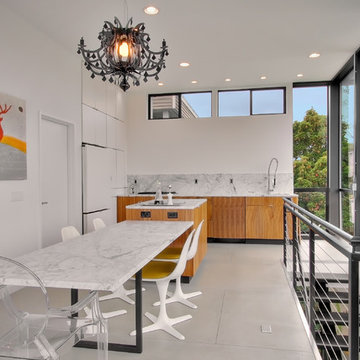
На фото: кухня в стиле модернизм с мраморной столешницей, плоскими фасадами, фасадами цвета дерева среднего тона, белой техникой и фартуком из мрамора
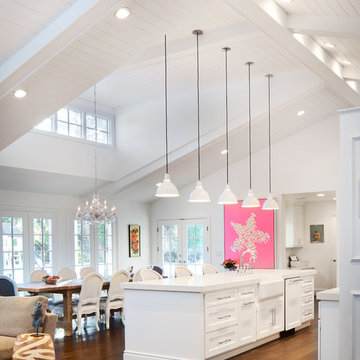
Photographer: David Patterson
На фото: большая прямая кухня-гостиная в стиле неоклассика (современная классика) с белыми фасадами, белым фартуком, белой техникой, темным паркетным полом, островом, с полувстраиваемой мойкой (с передним бортиком), столешницей из акрилового камня, фасадами в стиле шейкер и фартуком из плитки кабанчик
На фото: большая прямая кухня-гостиная в стиле неоклассика (современная классика) с белыми фасадами, белым фартуком, белой техникой, темным паркетным полом, островом, с полувстраиваемой мойкой (с передним бортиком), столешницей из акрилового камня, фасадами в стиле шейкер и фартуком из плитки кабанчик
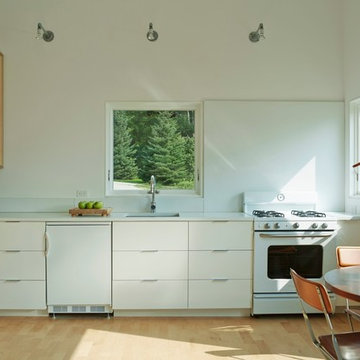
Jim Westphalen
Стильный дизайн: маленькая угловая кухня в современном стиле с обеденным столом, врезной мойкой, плоскими фасадами, белыми фасадами, столешницей из бетона, белым фартуком, белой техникой, светлым паркетным полом и двухцветным гарнитуром без острова для на участке и в саду - последний тренд
Стильный дизайн: маленькая угловая кухня в современном стиле с обеденным столом, врезной мойкой, плоскими фасадами, белыми фасадами, столешницей из бетона, белым фартуком, белой техникой, светлым паркетным полом и двухцветным гарнитуром без острова для на участке и в саду - последний тренд

This first floor kitchen and common space remodel was part of a full home re design. The wall between the dining room and kitchen was removed to open up the area and all new cabinets were installed. With a walk out along the back wall to the backyard, this space is now perfect for entertaining. Cork floors were also added for comfort and now this home is refreshed for years to come!
Michael Andrew
Кухня с белой техникой – фото дизайна интерьера
1