Кухня с белой техникой – фото дизайна интерьера
Сортировать:
Бюджет
Сортировать:Популярное за сегодня
1 - 20 из 43 363 фото
1 из 2

Источник вдохновения для домашнего уюта: параллельная кухня в современном стиле с врезной мойкой, плоскими фасадами, белыми фасадами, серым фартуком, белой техникой, островом, серым полом и белой столешницей
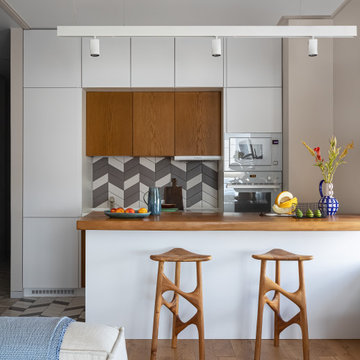
Идея дизайна: прямая кухня-гостиная в современном стиле с плоскими фасадами, белыми фасадами, разноцветным фартуком, белой техникой, полуостровом, коричневой столешницей и двухцветным гарнитуром

Источник вдохновения для домашнего уюта: параллельная, серо-белая кухня в современном стиле с обеденным столом, плоскими фасадами, белыми фасадами, бежевым фартуком, белой техникой, полуостровом, серым полом и бежевой столешницей

Стильный дизайн: прямая кухня среднего размера, в белых тонах с отделкой деревом в скандинавском стиле с обеденным столом, врезной мойкой, плоскими фасадами, коричневыми фасадами, столешницей из акрилового камня, белым фартуком, фартуком из керамогранитной плитки, белой техникой, полом из керамогранита, белым полом, бежевой столешницей и красивой плиткой без острова - последний тренд

Кухня отделена перегородкой в стиле лофт, которая идеально сочетается с элементами классики: подвесной люстрой на потолке, картинами в классических рамах. Остров предназначен для быстрого примам пищи и завтраков.

На фото: угловая кухня в стиле неоклассика (современная классика) с врезной мойкой, черными фасадами, белым фартуком, фартуком из каменной плиты, белой техникой, паркетным полом среднего тона, островом, коричневым полом и серой столешницей с

The functionality of this spacious kitchen is a far cry from its humble beginnings as a lackluster 9 x 12 foot stretch. The exterior wall was blown out to allow for a 10 ft addition. The daring slab of Calacatta Vagli marble with intrepid British racing green veining was the inspiration for the expansion. Spanish Revival pendants reclaimed from a local restaurant, long forgotten, are a pinnacle feature over the island. Reclaimed wood drawers, juxtaposed with custom glass cupboards add gobs of storage. Cabinets are painted the same luxe green hue and the warmth of butcher block counters create a hard working bar area begging for character-worn use. The perimeter of the kitchen features soapstone counters and that nicely balance the whisper of mushroom-colored custom cabinets. Hand-made 4x4 zellige tiles, hung in a running bond pattern, pay sweet homage to the 1950’s era of the home. A large window flanked by antique brass sconces adds bonus natural light over the sink. Textural, centuries-old barn wood surrounding the range hood adds a cozy surprise element. Matte white appliances with brushed bronze and copper hardware tie in the mixed metals throughout the kitchen helping meld the overall dramatic design.

Stunning, functional and future-focused!
This superb kitchen done in Snaidero's Way collection. Appliances by Gaggenau, Meile and Liebherr. Hood by Maxfire, sink and accessories by Steeltime.

Magnolia Waco Properties, LLC dba Magnolia Homes, Waco, Texas, 2022 Regional CotY Award Winner, Residential Kitchen $100,001 to $150,000
Свежая идея для дизайна: маленькая отдельная, угловая кухня в стиле кантри с врезной мойкой, фасадами в стиле шейкер, зелеными фасадами, мраморной столешницей, белым фартуком, фартуком из вагонки, белой техникой, паркетным полом среднего тона, островом, разноцветной столешницей и потолком из вагонки для на участке и в саду - отличное фото интерьера
Свежая идея для дизайна: маленькая отдельная, угловая кухня в стиле кантри с врезной мойкой, фасадами в стиле шейкер, зелеными фасадами, мраморной столешницей, белым фартуком, фартуком из вагонки, белой техникой, паркетным полом среднего тона, островом, разноцветной столешницей и потолком из вагонки для на участке и в саду - отличное фото интерьера

Пример оригинального дизайна: большая угловая кухня в современном стиле с обеденным столом, с полувстраиваемой мойкой (с передним бортиком), фасадами с утопленной филенкой, серыми фасадами, мраморной столешницей, серым фартуком, фартуком из каменной плиты, белой техникой, светлым паркетным полом, островом и бежевым полом
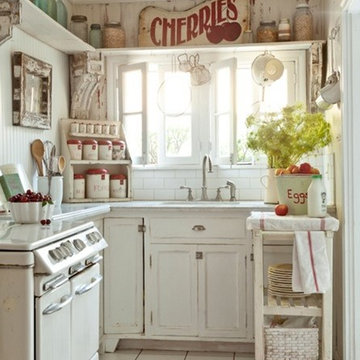
Photos by Mark Lohman and styled by Sunday Henrickson for Tumbleweed & Dandelion.
Свежая идея для дизайна: отдельная кухня в стиле шебби-шик с искусственно-состаренными фасадами, белым фартуком, фартуком из плитки кабанчик и белой техникой - отличное фото интерьера
Свежая идея для дизайна: отдельная кухня в стиле шебби-шик с искусственно-состаренными фасадами, белым фартуком, фартуком из плитки кабанчик и белой техникой - отличное фото интерьера

Пример оригинального дизайна: огромная угловая кухня-гостиная в стиле кантри с с полувстраиваемой мойкой (с передним бортиком), фасадами с декоративным кантом, белыми фасадами, столешницей из кварцита, бежевым фартуком, фартуком из известняка, белой техникой, светлым паркетным полом, двумя и более островами, бежевым полом, бежевой столешницей и двухцветным гарнитуром

PictHouse
На фото: прямая кухня в скандинавском стиле с обеденным столом, врезной мойкой, белой техникой, деревянным полом, белым полом и бежевой столешницей без острова с
На фото: прямая кухня в скандинавском стиле с обеденным столом, врезной мойкой, белой техникой, деревянным полом, белым полом и бежевой столешницей без острова с

Стильный дизайн: отдельная, п-образная кухня в средиземноморском стиле с фасадами с утопленной филенкой, белыми фасадами, мраморной столешницей, серым фартуком, фартуком из каменной плитки, белой техникой, полом из терракотовой плитки, островом и бежевым полом - последний тренд
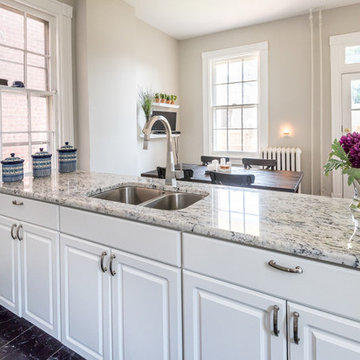
Источник вдохновения для домашнего уюта: маленькая параллельная кухня в современном стиле с обеденным столом, двойной мойкой, фасадами с выступающей филенкой, белыми фасадами, белой техникой и полом из керамической плитки для на участке и в саду

This gray and white family kitchen has touches of gold and warm accents. The Diamond Cabinets that were purchased from Lowes are a warm grey and are accented with champagne gold Atlas cabinet hardware. The Taj Mahal quartzite countertops have a nice cream tone with veins of gold and gray. The mother or pearl diamond mosaic tile backsplash by Jeffery Court adds a little sparkle to the small kitchen layout. The island houses the glass cook top with a stainless steel hood above the island. The white appliances are not the typical thing you see in kitchens these days but works beautifully.
Designed by Danielle Perkins @ DANIELLE Interior Design & Decor
Taylor Abeel Photography

Photos by William Quarles.
Designed by Homeowner and Robert Paige Cabinetry.
Built by Robert Paige Cabinetry.
На фото: большая угловая кухня в стиле кантри с белыми фасадами, светлым паркетным полом, островом, обеденным столом, мраморной столешницей, белой техникой, врезной мойкой, серым фартуком, фартуком из каменной плиты и фасадами в стиле шейкер
На фото: большая угловая кухня в стиле кантри с белыми фасадами, светлым паркетным полом, островом, обеденным столом, мраморной столешницей, белой техникой, врезной мойкой, серым фартуком, фартуком из каменной плиты и фасадами в стиле шейкер
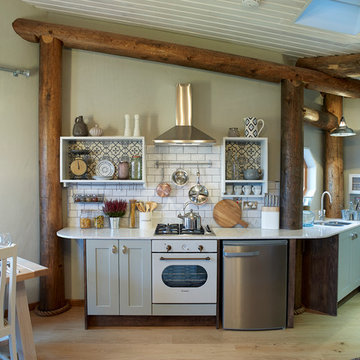
Свежая идея для дизайна: маленькая прямая кухня в стиле рустика с врезной мойкой, фасадами в стиле шейкер, серыми фасадами, белым фартуком, фартуком из плитки кабанчик, белой техникой и паркетным полом среднего тона без острова для на участке и в саду - отличное фото интерьера

This vintage kitchen was part of staged project... New owners may want to gut, but the current owners LOVED the vintage quality so we left this in it's "Native" state. It's vintage range fit the style of the cottage. We added some updated plumbing in polished chrome for a little bit of sparkle.
Tom Clary, Clarified Photography
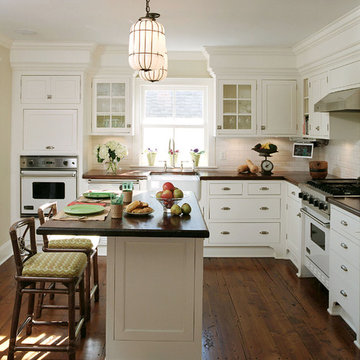
Peter Murdock
Стильный дизайн: кухня в классическом стиле с с полувстраиваемой мойкой (с передним бортиком), плоскими фасадами, белыми фасадами, белым фартуком, фартуком из плитки кабанчик, белой техникой, темным паркетным полом и телевизором - последний тренд
Стильный дизайн: кухня в классическом стиле с с полувстраиваемой мойкой (с передним бортиком), плоскими фасадами, белыми фасадами, белым фартуком, фартуком из плитки кабанчик, белой техникой, темным паркетным полом и телевизором - последний тренд
Кухня с белой техникой – фото дизайна интерьера
1