Кухня с техникой под мебельный фасад – фото дизайна интерьера
Сортировать:
Бюджет
Сортировать:Популярное за сегодня
1 - 20 из 3 780 фото
1 из 3

Photo by John Merkl
Источник вдохновения для домашнего уюта: светлая кухня-гостиная среднего размера в средиземноморском стиле с одинарной мойкой, фасадами в стиле шейкер, светлыми деревянными фасадами, столешницей из кварцита, разноцветным фартуком, фартуком из керамической плитки, техникой под мебельный фасад, паркетным полом среднего тона, островом, коричневым полом и бежевой столешницей
Источник вдохновения для домашнего уюта: светлая кухня-гостиная среднего размера в средиземноморском стиле с одинарной мойкой, фасадами в стиле шейкер, светлыми деревянными фасадами, столешницей из кварцита, разноцветным фартуком, фартуком из керамической плитки, техникой под мебельный фасад, паркетным полом среднего тона, островом, коричневым полом и бежевой столешницей

На фото: большая параллельная кухня в современном стиле с обеденным столом, врезной мойкой, плоскими фасадами, фасадами цвета дерева среднего тона, мраморной столешницей, белым фартуком, фартуком из каменной плиты, островом, бежевым полом, белой столешницей, техникой под мебельный фасад и двухцветным гарнитуром

Идея дизайна: кухня в стиле модернизм с врезной мойкой, плоскими фасадами, мраморной столешницей, техникой под мебельный фасад, бетонным полом и серым полом без острова

ZeroEnergy Design (ZED) created this modern home for a progressive family in the desirable community of Lexington.
Thoughtful Land Connection. The residence is carefully sited on the infill lot so as to create privacy from the road and neighbors, while cultivating a side yard that captures the southern sun. The terraced grade rises to meet the house, allowing for it to maintain a structured connection with the ground while also sitting above the high water table. The elevated outdoor living space maintains a strong connection with the indoor living space, while the stepped edge ties it back to the true ground plane. Siting and outdoor connections were completed by ZED in collaboration with landscape designer Soren Deniord Design Studio.
Exterior Finishes and Solar. The exterior finish materials include a palette of shiplapped wood siding, through-colored fiber cement panels and stucco. A rooftop parapet hides the solar panels above, while a gutter and site drainage system directs rainwater into an irrigation cistern and dry wells that recharge the groundwater.
Cooking, Dining, Living. Inside, the kitchen, fabricated by Henrybuilt, is located between the indoor and outdoor dining areas. The expansive south-facing sliding door opens to seamlessly connect the spaces, using a retractable awning to provide shade during the summer while still admitting the warming winter sun. The indoor living space continues from the dining areas across to the sunken living area, with a view that returns again to the outside through the corner wall of glass.
Accessible Guest Suite. The design of the first level guest suite provides for both aging in place and guests who regularly visit for extended stays. The patio off the north side of the house affords guests their own private outdoor space, and privacy from the neighbor. Similarly, the second level master suite opens to an outdoor private roof deck.
Light and Access. The wide open interior stair with a glass panel rail leads from the top level down to the well insulated basement. The design of the basement, used as an away/play space, addresses the need for both natural light and easy access. In addition to the open stairwell, light is admitted to the north side of the area with a high performance, Passive House (PHI) certified skylight, covering a six by sixteen foot area. On the south side, a unique roof hatch set flush with the deck opens to reveal a glass door at the base of the stairwell which provides additional light and access from the deck above down to the play space.
Energy. Energy consumption is reduced by the high performance building envelope, high efficiency mechanical systems, and then offset with renewable energy. All windows and doors are made of high performance triple paned glass with thermally broken aluminum frames. The exterior wall assembly employs dense pack cellulose in the stud cavity, a continuous air barrier, and four inches exterior rigid foam insulation. The 10kW rooftop solar electric system provides clean energy production. The final air leakage testing yielded 0.6 ACH 50 - an extremely air tight house, a testament to the well-designed details, progress testing and quality construction. When compared to a new house built to code requirements, this home consumes only 19% of the energy.
Architecture & Energy Consulting: ZeroEnergy Design
Landscape Design: Soren Deniord Design
Paintings: Bernd Haussmann Studio
Photos: Eric Roth Photography
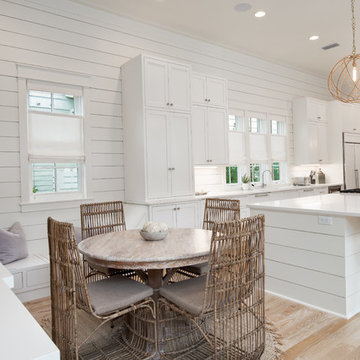
A coastal kitchen nook with built in benches and small round dining table. The wall consists of shiplap, coastal art, and shades of blue abstract art.

Spacecrafting Photography
Пример оригинального дизайна: большая прямая кухня-гостиная в классическом стиле с фасадами с утопленной филенкой, белыми фасадами, белым фартуком, фартуком из плитки кабанчик, темным паркетным полом, островом, коричневым полом, гранитной столешницей, техникой под мебельный фасад, серой столешницей и кессонным потолком
Пример оригинального дизайна: большая прямая кухня-гостиная в классическом стиле с фасадами с утопленной филенкой, белыми фасадами, белым фартуком, фартуком из плитки кабанчик, темным паркетным полом, островом, коричневым полом, гранитной столешницей, техникой под мебельный фасад, серой столешницей и кессонным потолком
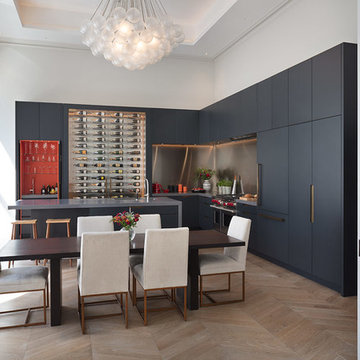
Roundhouse Metro matt lacquer bespoke kitchen in Farrow & Ball Railings with recessed Bronze handle detail and Farrow & Ball Charlotte Lock inside pocket door unit. Grigio Piombo Lapitec Satin worksurface and stainless steel splashback. Designed in collaboration with Samantha Todhunter Deisgn.
Photography by Nick Kane

Photos by Valerie Wilcox
Свежая идея для дизайна: огромная п-образная кухня в стиле неоклассика (современная классика) с обеденным столом, врезной мойкой, фасадами в стиле шейкер, синими фасадами, столешницей из кварцевого агломерата, техникой под мебельный фасад, светлым паркетным полом, островом, коричневым полом и синей столешницей - отличное фото интерьера
Свежая идея для дизайна: огромная п-образная кухня в стиле неоклассика (современная классика) с обеденным столом, врезной мойкой, фасадами в стиле шейкер, синими фасадами, столешницей из кварцевого агломерата, техникой под мебельный фасад, светлым паркетным полом, островом, коричневым полом и синей столешницей - отличное фото интерьера
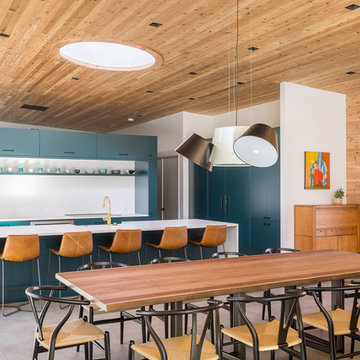
На фото: большая п-образная кухня в современном стиле с с полувстраиваемой мойкой (с передним бортиком), плоскими фасадами, зелеными фасадами, столешницей из кварцевого агломерата, белым фартуком, техникой под мебельный фасад, бетонным полом, островом, серым полом, белой столешницей и обеденным столом с
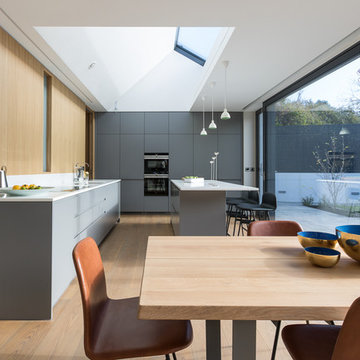
Свежая идея для дизайна: кухня среднего размера в современном стиле с обеденным столом, плоскими фасадами, серыми фасадами, фартуком из дерева, техникой под мебельный фасад, островом и белой столешницей - отличное фото интерьера

Свежая идея для дизайна: угловая кухня в белых тонах с отделкой деревом, среднего размера в современном стиле с обеденным столом, монолитной мойкой, светлыми деревянными фасадами, белым фартуком, бежевым полом, фасадами с декоративным кантом, столешницей из кварцита, фартуком из кварцевого агломерата, техникой под мебельный фасад, полом из керамической плитки и белой столешницей без острова - отличное фото интерьера

The star of this South Carolina mountain home's traditional kitchen is the cast stone hood hanging above a black Lacanche range. The antique brass faucet and pot-filler add vintage sheen and coordinate with the range’s hardware. Dark walnut-stained beams, island and hardwood floors contrast with the ivory plaster walls and ceiling. Cabinets finished in a light taupe paint with chocolate glaze are accented in restoration glass with lead caming and pewter hardware. Black Pearl granite, which has been brushed and enhanced, tops the counters and climbs the backsplash. The stone's flecks of silver, gold and gray add depth. Counter stools covered in cream and taupe striped burlap are trimmed with bronze nails and pull up to the expansive island. Above the island hovers an iron chandelier, shedding light on the white farm sink. This space was designed to fill with friends – prepping, cooking and delighting in each luxurious detail. Just beyond this drool-worthy room is a peek of the home’s stately dining room.

На фото: маленькая прямая кухня в современном стиле с обеденным столом, накладной мойкой, плоскими фасадами, белыми фасадами, паркетным полом среднего тона, бежевым полом, гранитной столешницей, синим фартуком и техникой под мебельный фасад без острова для на участке и в саду с

This 400 s.f. studio apartment in NYC’s Greenwich Village serves as a pied-a-terre
for clients whose primary residence is on the West Coast.
Although the clients do not reside here full-time, this tiny space accommodates
all the creature comforts of home.
Bleached hardwood floors, crisp white walls, and high ceilings are the backdrop to
a custom blackened steel and glass partition, layered with raw silk sheer draperies,
to create a private sleeping area, replete with custom built-in closets.
Simple headboard and crisp linens are balanced with a lightly-metallic glazed
duvet and a vintage textile pillow.
The living space boasts a custom Belgian linen sectional sofa that pulls out into a
full-size bed for the couple’s young children who sometimes accompany them.
Efficient and inexpensive dining furniture sits comfortably in the main living space
and lends clean, Scandinavian functionality for sharing meals. The sculptural
handcrafted metal ceiling mobile offsets the architecture’s clean lines, defining the
space while accentuating the tall ceilings.
The kitchenette combines custom cool grey lacquered cabinets with brass fittings,
white beveled subway tile, and a warm brushed brass backsplash; an antique
Boucherouite runner and textural woven stools that pull up to the kitchen’s
coffee counter punctuate the clean palette with warmth and the human scale.
The under-counter freezer and refrigerator, along with the 18” dishwasher, are all
panelled to match the cabinets, and open shelving to the ceiling maximizes the
feeling of the space’s volume.
The entry closet doubles as home for a combination washer/dryer unit.
The custom bathroom vanity, with open brass legs sitting against floor-to-ceiling
marble subway tile, boasts a honed gray marble countertop, with an undermount
sink offset to maximize precious counter space and highlight a pendant light. A
tall narrow cabinet combines closed and open storage, and a recessed mirrored
medicine cabinet conceals additional necessaries.
The stand-up shower is kept minimal, with simple white beveled subway tile and
frameless glass doors, and is large enough to host a teak and stainless bench for
comfort; black sink and bath fittings ground the otherwise light palette.
What had been a generic studio apartment became a rich landscape for living.

Erika Bierman www.erikabiermanphotography.com
На фото: угловая кухня среднего размера в восточном стиле с врезной мойкой, плоскими фасадами, фасадами цвета дерева среднего тона, столешницей из кварцита, коричневым фартуком, фартуком из керамической плитки, техникой под мебельный фасад, паркетным полом среднего тона и островом
На фото: угловая кухня среднего размера в восточном стиле с врезной мойкой, плоскими фасадами, фасадами цвета дерева среднего тона, столешницей из кварцита, коричневым фартуком, фартуком из керамической плитки, техникой под мебельный фасад, паркетным полом среднего тона и островом
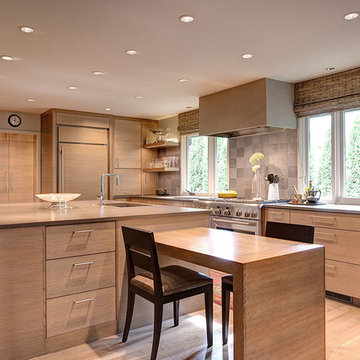
Photography by Oliver Irwin
На фото: кухня в современном стиле с врезной мойкой, плоскими фасадами, светлыми деревянными фасадами, серым фартуком, техникой под мебельный фасад, светлым паркетным полом, двумя и более островами, барной стойкой и окном с
На фото: кухня в современном стиле с врезной мойкой, плоскими фасадами, светлыми деревянными фасадами, серым фартуком, техникой под мебельный фасад, светлым паркетным полом, двумя и более островами, барной стойкой и окном с
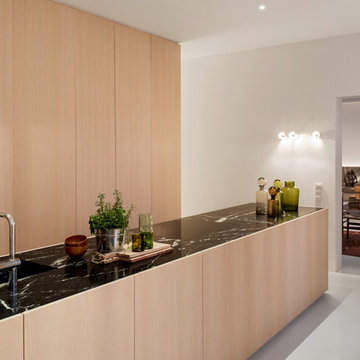
Küche. Fotograf: Jens Bösenberg http://jensboesenberg.de
На фото: большая отдельная кухня в скандинавском стиле с плоскими фасадами, техникой под мебельный фасад, островом, монолитной мойкой, мраморной столешницей, светлыми деревянными фасадами и бетонным полом с
На фото: большая отдельная кухня в скандинавском стиле с плоскими фасадами, техникой под мебельный фасад, островом, монолитной мойкой, мраморной столешницей, светлыми деревянными фасадами и бетонным полом с

The informal dining area integrated at this end of the island provides a safe space for the children to sit whilst Carla and Ben are cooking. Bearing in mind the need for this room to work for a family, a designated safe area for the children was necessary. The pendant lights above the table echo the Merlot glass splashback, bringing different elements of the room together.

Builder: John Kraemer & Sons | Developer: KGA Lifestyle | Design: Charlie & Co. Design | Furnishings: Martha O'Hara Interiors | Landscaping: TOPO | Photography: Corey Gaffer
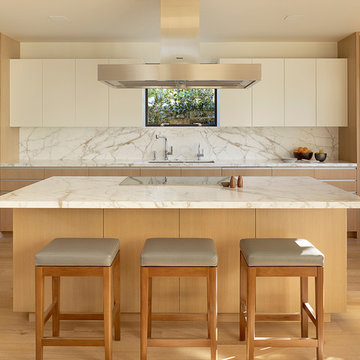
Matthew Millman
Свежая идея для дизайна: кухня в стиле ретро с обеденным столом, врезной мойкой, плоскими фасадами, светлыми деревянными фасадами, мраморной столешницей, белым фартуком, фартуком из каменной плиты, техникой под мебельный фасад, светлым паркетным полом, островом и окном - отличное фото интерьера
Свежая идея для дизайна: кухня в стиле ретро с обеденным столом, врезной мойкой, плоскими фасадами, светлыми деревянными фасадами, мраморной столешницей, белым фартуком, фартуком из каменной плиты, техникой под мебельный фасад, светлым паркетным полом, островом и окном - отличное фото интерьера
Кухня с техникой под мебельный фасад – фото дизайна интерьера
1