Красивые серые дома – 74 193 фото фасадов
Сортировать:
Бюджет
Сортировать:Популярное за сегодня
141 - 160 из 74 193 фото
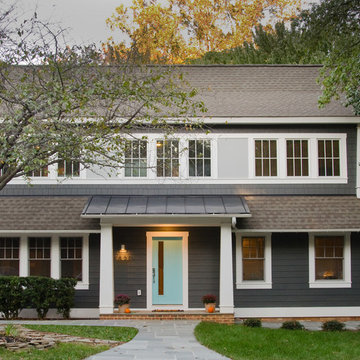
This one-story brick rambler from the 50s got a new 2nd Floor and a complete makeover. We moved the bedrooms upstairs, added a large kitchen and great room on the rear, and had enough space for an office on the 1st Floor. The blue door is the highlight of the new front portico.
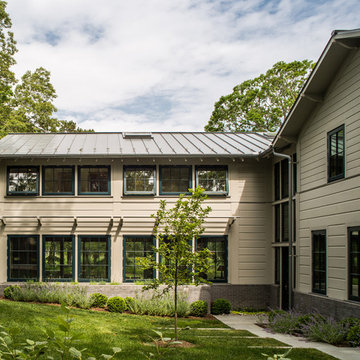
Erik Kvalsvik
Стильный дизайн: двухэтажный, серый, большой частный загородный дом в стиле неоклассика (современная классика) с комбинированной облицовкой, двускатной крышей и металлической крышей - последний тренд
Стильный дизайн: двухэтажный, серый, большой частный загородный дом в стиле неоклассика (современная классика) с комбинированной облицовкой, двускатной крышей и металлической крышей - последний тренд
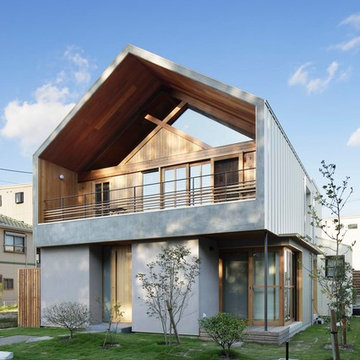
Photo By Kawano Masato(Nacasa&Partners Inc)
Пример оригинального дизайна: двухэтажный, серый частный загородный дом в современном стиле с комбинированной облицовкой и двускатной крышей
Пример оригинального дизайна: двухэтажный, серый частный загородный дом в современном стиле с комбинированной облицовкой и двускатной крышей

Paint by Sherwin Williams
Body Color - Anonymous - SW 7046
Accent Color - Urban Bronze - SW 7048
Trim Color - Worldly Gray - SW 7043
Front Door Stain - Northwood Cabinets - Custom Truffle Stain
Exterior Stone by Eldorado Stone
Stone Product Rustic Ledge in Clearwater
Outdoor Fireplace by Heat & Glo
Live Edge Mantel by Outside The Box Woodworking
Doors by Western Pacific Building Materials
Windows by Milgard Windows & Doors
Window Product Style Line® Series
Window Supplier Troyco - Window & Door
Lighting by Destination Lighting
Garage Doors by NW Door
Decorative Timber Accents by Arrow Timber
Timber Accent Products Classic Series
LAP Siding by James Hardie USA
Fiber Cement Shakes by Nichiha USA
Construction Supplies via PROBuild
Landscaping by GRO Outdoor Living
Customized & Built by Cascade West Development
Photography by ExposioHDR Portland
Original Plans by Alan Mascord Design Associates
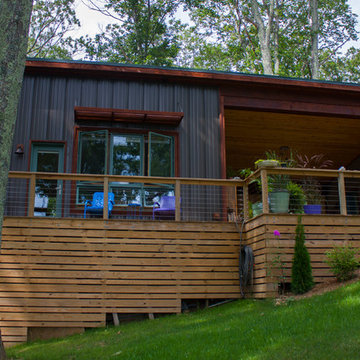
Photo by Rowan Parris
Horizontal pressure treated underpinning. Custom made steel cable railings, we bought all the cable, bolts and clamps and fabricated them ourselves. You can see the cedar tongue and groove ceiling of the dog trot area from this view. The guest cabin has metal standing seam siding.
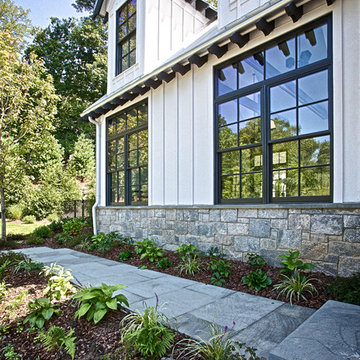
Свежая идея для дизайна: огромный, двухэтажный, серый частный загородный дом в стиле кантри с комбинированной облицовкой, двускатной крышей и металлической крышей - отличное фото интерьера

This 60's Style Ranch home was recently remodeled to withhold the Barley Pfeiffer standard. This home features large 8' vaulted ceilings, accented with stunning premium white oak wood. The large steel-frame windows and front door allow for the infiltration of natural light; specifically designed to let light in without heating the house. The fireplace is original to the home, but has been resurfaced with hand troweled plaster. Special design features include the rising master bath mirror to allow for additional storage.
Photo By: Alan Barley
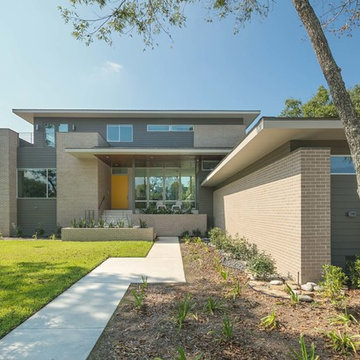
Идея дизайна: двухэтажный, кирпичный, серый частный загородный дом среднего размера в стиле ретро с плоской крышей

The pocketing steel lift and slide door opens up the Great Room to the Entry Courtyard for an expanded entertainment space.
Идея дизайна: одноэтажный, деревянный, серый дом среднего размера в стиле кантри с двускатной крышей и металлической крышей
Идея дизайна: одноэтажный, деревянный, серый дом среднего размера в стиле кантри с двускатной крышей и металлической крышей
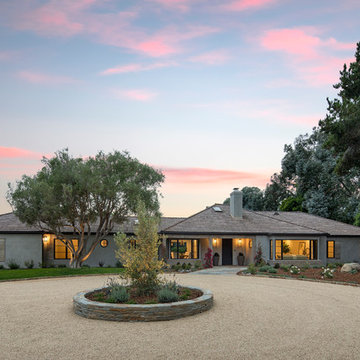
The black frame windows and reclaimed wood shutters add subtle detail to the gray stucco exterior.
Photo Credit: Jim Barstch
Идея дизайна: одноэтажный, серый частный загородный дом среднего размера в классическом стиле с облицовкой из цементной штукатурки, крышей из гибкой черепицы и вальмовой крышей
Идея дизайна: одноэтажный, серый частный загородный дом среднего размера в классическом стиле с облицовкой из цементной штукатурки, крышей из гибкой черепицы и вальмовой крышей
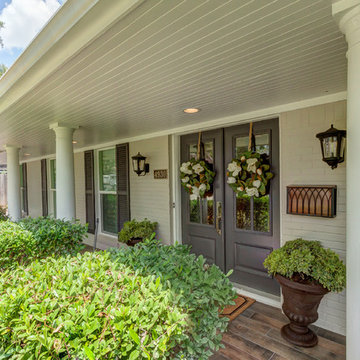
Traditional 2 Story Ranch Exterior, Benjamin Moore Revere Pewter Painted Brick, Benjamin Moore Iron Mountain Shutters and Door, Wood Look Tile Front Porch, Dormer Windows, Double Farmhouse Doors. Photo by Bayou City 360
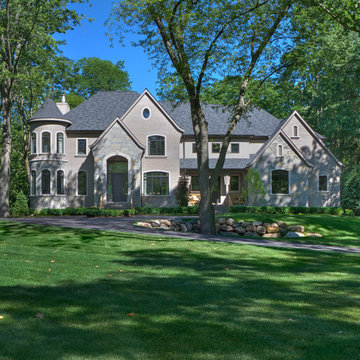
The exterior of this stunning home stylishly mixes grey brick, stone and stucco to create a traditional home with a modern feel.
Идея дизайна: двухэтажный, кирпичный, серый частный загородный дом в классическом стиле с двускатной крышей и крышей из гибкой черепицы
Идея дизайна: двухэтажный, кирпичный, серый частный загородный дом в классическом стиле с двускатной крышей и крышей из гибкой черепицы
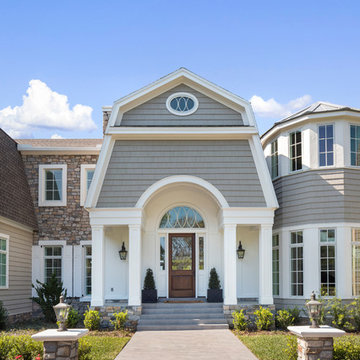
Источник вдохновения для домашнего уюта: большой, двухэтажный, серый частный загородный дом в морском стиле с комбинированной облицовкой и крышей из гибкой черепицы
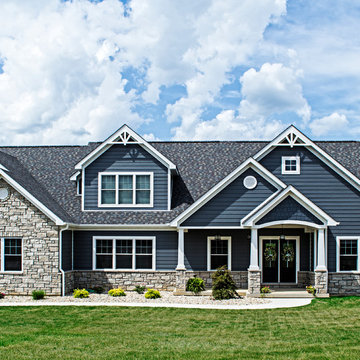
Becky Hollerbach
Стильный дизайн: большой, трехэтажный, деревянный, серый частный загородный дом в классическом стиле с двускатной крышей и крышей из гибкой черепицы - последний тренд
Стильный дизайн: большой, трехэтажный, деревянный, серый частный загородный дом в классическом стиле с двускатной крышей и крышей из гибкой черепицы - последний тренд
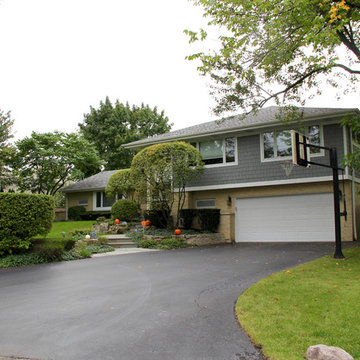
Glenview, IL 60025 Split Level Style Exterior Remodel with James Hardie Shingle (front) and HardiePlank Lap (sides) in new ColorPlus Technology Color Gray Slate and HardieTrim Arctic White Trim.
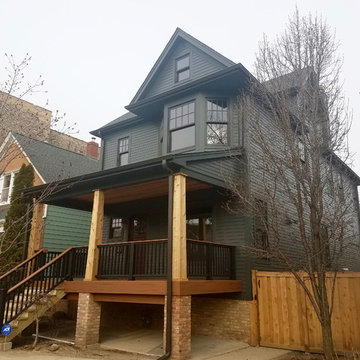
Siding & Windows Group remodeled this Chicago, IL home using James HardiePlank Select Cedarmill Lap Siding in ColorPlus Color Iron Gray, along with replacing the window trim with HardieTrim NT-3 Boards in same color remodeled the front Porch and installed black gutters.

Builder: Artisan Custom Homes
Photography by: Jim Schmid Photography
Interior Design by: Homestyles Interior Design
Идея дизайна: большой, трехэтажный, серый частный загородный дом в классическом стиле с облицовкой из ЦСП, двускатной крышей и крышей из смешанных материалов
Идея дизайна: большой, трехэтажный, серый частный загородный дом в классическом стиле с облицовкой из ЦСП, двускатной крышей и крышей из смешанных материалов

Thrilling shadows, stunning texture. The all-new Terra Cut manufactured stone collection is a ProVia exclusive that embodies key characteristics of weatherworn, coarse-grained, and coral style stones. This one-of-a-kind manufactured stone profile creates a striking appearance through a sensational amount of texture within each stone, as well as multiple dimensions from stone to stone.
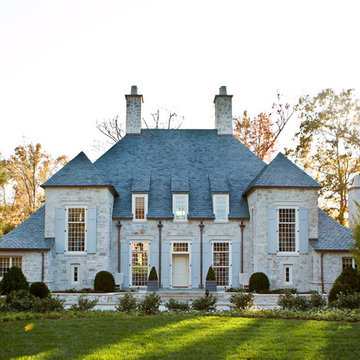
Идея дизайна: двухэтажный, серый частный загородный дом среднего размера в классическом стиле с облицовкой из камня, вальмовой крышей и крышей из гибкой черепицы
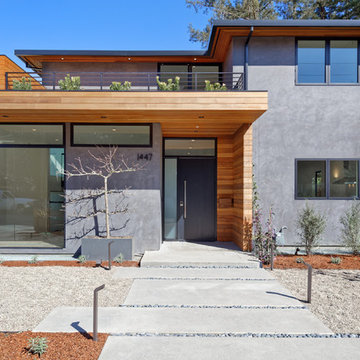
На фото: двухэтажный, серый частный загородный дом среднего размера в современном стиле с облицовкой из бетона и плоской крышей
Красивые серые дома – 74 193 фото фасадов
8