Красивые серые дома в стиле ретро – 1 326 фото фасадов
Сортировать:
Бюджет
Сортировать:Популярное за сегодня
1 - 20 из 1 326 фото

Идея дизайна: одноэтажный, серый частный загородный дом среднего размера в стиле ретро с двускатной крышей и металлической крышей

Ammirato Construction's use of K2's Pacific Ashlar thin veneer, is beautifully displayed on many of the walls of this property.
Источник вдохновения для домашнего уюта: большой, двухэтажный, серый частный загородный дом в стиле ретро с комбинированной облицовкой и двускатной крышей
Источник вдохновения для домашнего уюта: большой, двухэтажный, серый частный загородный дом в стиле ретро с комбинированной облицовкой и двускатной крышей

Anice Hoachlander, Hoachlander Davis Photography
На фото: большой, серый дом в стиле ретро с разными уровнями, комбинированной облицовкой и двускатной крышей
На фото: большой, серый дом в стиле ретро с разными уровнями, комбинированной облицовкой и двускатной крышей

The 1950s two-story deck house was transformed with the addition of three volumes - a new entry and a lantern-like two-story stair tower are visible at the front. The new owners' suite above a home office with separate entry are barely visible at the gable end.

На фото: одноэтажный, серый частный загородный дом в стиле ретро с облицовкой из ЦСП, вальмовой крышей, крышей из гибкой черепицы, черной крышей и отделкой планкеном

This is the renovated design which highlights the vaulted ceiling that projects through to the exterior.
Идея дизайна: маленький, одноэтажный, серый частный загородный дом в стиле ретро с облицовкой из ЦСП, вальмовой крышей, крышей из гибкой черепицы, серой крышей и отделкой планкеном для на участке и в саду
Идея дизайна: маленький, одноэтажный, серый частный загородный дом в стиле ретро с облицовкой из ЦСП, вальмовой крышей, крышей из гибкой черепицы, серой крышей и отделкой планкеном для на участке и в саду
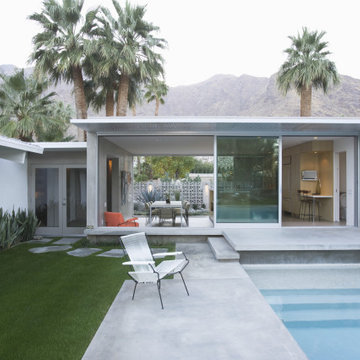
Our client wanted a Modern addition while paying homage to the local "70s Contemporary" architecture. Our indoor/outdoor approach became delineated by the stair into the addition creating an immersive experience with the pool and the mountain backdrop.

With a grand total of 1,247 square feet of living space, the Lincoln Deck House was designed to efficiently utilize every bit of its floor plan. This home features two bedrooms, two bathrooms, a two-car detached garage and boasts an impressive great room, whose soaring ceilings and walls of glass welcome the outside in to make the space feel one with nature.
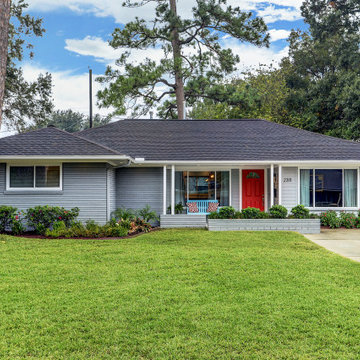
Идея дизайна: одноэтажный, кирпичный, серый частный загородный дом в стиле ретро с вальмовой крышей и крышей из гибкой черепицы

Идея дизайна: двухэтажный, серый частный загородный дом в стиле ретро с вальмовой крышей, крышей из гибкой черепицы и облицовкой из цементной штукатурки
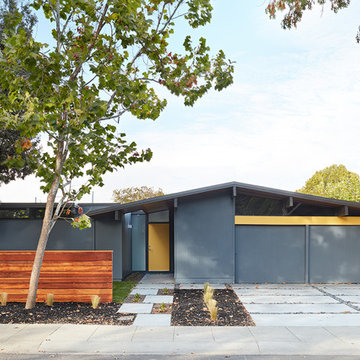
Klopf Architecture completely remodeled this once dark Eichler house in Palo Alto creating a more open, bright and functional family home. The reconfigured great room with new full height windows and sliding glass doors blends the indoors with the newly landscaped patio and seating areas outside. The former galley kitchen was relocated and was opened up to have clear sight lines through the great room and out to the patios and yard, including a large island and a beautiful walnut bar countertop with seating. An integrated small front addition was added allowing for a more spacious master bath and hall bath layouts. With the removal of the old brick fireplace, larger sliding glass doors and multiple skylights now flood the home with natural light.
The goals were to work within the Eichler style while creating a more open, indoor-outdoor flow and functional spaces, as well as a more efficient building envelope including a well insulated roof, providing solutions that many Eichler homeowners appreciate. The original entryway lacked unique details; the clients desired a more gracious front approach. The historic Eichler color palette was used to create a modern updated front facade.
Durable grey porcelain floor tiles unify the entire home, creating a continuous flow. They, along with white walls, provide a backdrop for the unique elements and materials to stand on their own, such as the brightly colored mosaic tiles, the walnut bar and furniture, and stained ceiling boards. A secondary living space was extended out to the patio with the addition of a bench and additional seating.
This Single family Eichler 4 bedroom 2 bath remodel is located in the heart of the Silicon Valley.
Klopf Architecture Project Team: John Klopf, Klara Kevane, and Ethan Taylor
Contractor: Coast to Coast Construction
Landscape Contractor: Discelli
Structural Engineer: Brian Dotson Consulting Engineer
Photography ©2018 Mariko Reed
Location: Palo Alto, CA
Year completed: 2017

Источник вдохновения для домашнего уюта: двухэтажный, серый частный загородный дом в стиле ретро с комбинированной облицовкой и плоской крышей
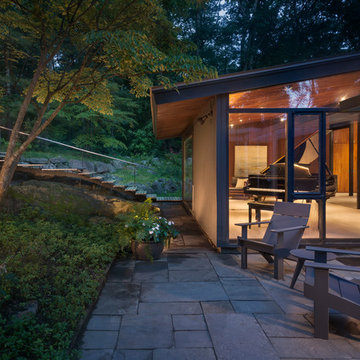
Flavin Architects was chosen for the renovation due to their expertise with Mid-Century-Modern and specifically Henry Hoover renovations. Respect for the integrity of the original home while accommodating a modern family’s needs is key. Practical updates like roof insulation, new roofing, and radiant floor heat were combined with sleek finishes and modern conveniences. Photo by: Nat Rea Photography

Front east elevation reveals main public entry and new stepped retaining walls from parking area. Original limestone and roof overhangs were maintained, while siding and some details were enhanced. - Architecture + Photography: HAUS

Стильный дизайн: трехэтажный, серый частный загородный дом среднего размера в стиле ретро с комбинированной облицовкой, односкатной крышей и металлической крышей - последний тренд

New concrete firepit and sunken patio off the dining room.
Photo: Jeremy Bittermann
Пример оригинального дизайна: одноэтажный, кирпичный, серый частный загородный дом среднего размера в стиле ретро с крышей из гибкой черепицы и вальмовой крышей
Пример оригинального дизайна: одноэтажный, кирпичный, серый частный загородный дом среднего размера в стиле ретро с крышей из гибкой черепицы и вальмовой крышей
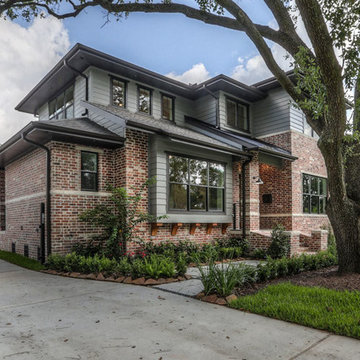
first priority was saving tree at front. taking advantage of the tree was important inside and out.
На фото: большой, двухэтажный, кирпичный, серый частный загородный дом в стиле ретро с вальмовой крышей и крышей из гибкой черепицы с
На фото: большой, двухэтажный, кирпичный, серый частный загородный дом в стиле ретро с вальмовой крышей и крышей из гибкой черепицы с
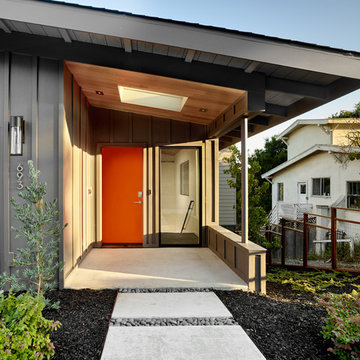
На фото: серый, одноэтажный дом среднего размера в стиле ретро с комбинированной облицовкой и двускатной крышей

Пример оригинального дизайна: одноэтажный, большой, серый частный загородный дом в стиле ретро с односкатной крышей и комбинированной облицовкой
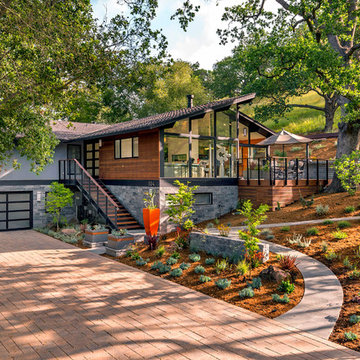
Ammirato Construction's use of K2's Pacific Ashlar thin veneer, is beautifully displayed on many of the walls of this property.
Стильный дизайн: большой, двухэтажный, серый частный загородный дом в стиле ретро с комбинированной облицовкой, двускатной крышей и крышей из гибкой черепицы - последний тренд
Стильный дизайн: большой, двухэтажный, серый частный загородный дом в стиле ретро с комбинированной облицовкой, двускатной крышей и крышей из гибкой черепицы - последний тренд
Красивые серые дома в стиле ретро – 1 326 фото фасадов
1