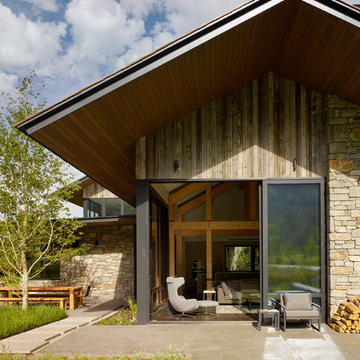Красивые деревянные, серые дома – 17 273 фото фасадов
Сортировать:
Бюджет
Сортировать:Популярное за сегодня
1 - 20 из 17 273 фото
1 из 3

For this home we were hired as the Architect only. Siena Custom Builders, Inc. was the Builder.
+/- 5,200 sq. ft. home (Approx. 42' x 110' Footprint)
Cedar Siding - Cabot Solid Stain - Pewter Grey

Rear elevation features large covered porch, gray cedar shake siding, and white trim. Dormer roof is standing seam copper. Photo by Mike Kaskel
На фото: двухэтажный, деревянный, серый, огромный частный загородный дом в стиле кантри с двускатной крышей и крышей из гибкой черепицы с
На фото: двухэтажный, деревянный, серый, огромный частный загородный дом в стиле кантри с двускатной крышей и крышей из гибкой черепицы с

The goal for this Point Loma home was to transform it from the adorable beach bungalow it already was by expanding its footprint and giving it distinctive Craftsman characteristics while achieving a comfortable, modern aesthetic inside that perfectly caters to the active young family who lives here. By extending and reconfiguring the front portion of the home, we were able to not only add significant square footage, but create much needed usable space for a home office and comfortable family living room that flows directly into a large, open plan kitchen and dining area. A custom built-in entertainment center accented with shiplap is the focal point for the living room and the light color of the walls are perfect with the natural light that floods the space, courtesy of strategically placed windows and skylights. The kitchen was redone to feel modern and accommodate the homeowners busy lifestyle and love of entertaining. Beautiful white kitchen cabinetry sets the stage for a large island that packs a pop of color in a gorgeous teal hue. A Sub-Zero classic side by side refrigerator and Jenn-Air cooktop, steam oven, and wall oven provide the power in this kitchen while a white subway tile backsplash in a sophisticated herringbone pattern, gold pulls and stunning pendant lighting add the perfect design details. Another great addition to this project is the use of space to create separate wine and coffee bars on either side of the doorway. A large wine refrigerator is offset by beautiful natural wood floating shelves to store wine glasses and house a healthy Bourbon collection. The coffee bar is the perfect first top in the morning with a coffee maker and floating shelves to store coffee and cups. Luxury Vinyl Plank (LVP) flooring was selected for use throughout the home, offering the warm feel of hardwood, with the benefits of being waterproof and nearly indestructible - two key factors with young kids!
For the exterior of the home, it was important to capture classic Craftsman elements including the post and rock detail, wood siding, eves, and trimming around windows and doors. We think the porch is one of the cutest in San Diego and the custom wood door truly ties the look and feel of this beautiful home together.
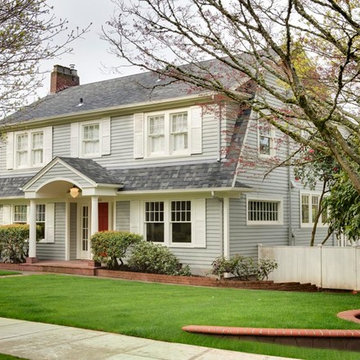
Stephen Cridland Photography
Идея дизайна: большой, двухэтажный, деревянный, серый дом в классическом стиле
Идея дизайна: большой, двухэтажный, деревянный, серый дом в классическом стиле

Arts and Crafts style home, also in the same genre as shingle style or hampton style home. The attention to detail is of the utmost....custom moulding details even on elements as small as the cupola all carefully planned and overseen during construction by Jordan Rosenberg Architect

renovation and addition / builder - EODC, LLC.
Идея дизайна: серый, деревянный, трехэтажный частный загородный дом среднего размера в классическом стиле с крышей из гибкой черепицы
Идея дизайна: серый, деревянный, трехэтажный частный загородный дом среднего размера в классическом стиле с крышей из гибкой черепицы

Spacious front porch to watch all the kids play on the cul de sac!
Michael Lipman Photography
Свежая идея для дизайна: двухэтажный, деревянный, серый дом в классическом стиле - отличное фото интерьера
Свежая идея для дизайна: двухэтажный, деревянный, серый дом в классическом стиле - отличное фото интерьера

Свежая идея для дизайна: двухэтажный, деревянный, серый дом в классическом стиле с двускатной крышей - отличное фото интерьера
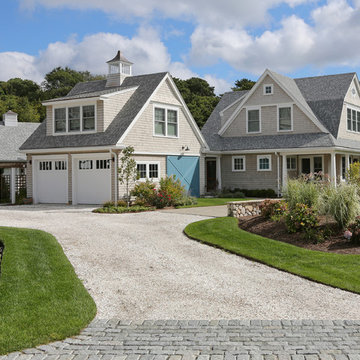
OnSite Studios
Стильный дизайн: двухэтажный, деревянный, серый дом в стиле кантри - последний тренд
Стильный дизайн: двухэтажный, деревянный, серый дом в стиле кантри - последний тренд

GHG Builders
Andersen 100 Series Windows
Andersen A-Series Doors
Источник вдохновения для домашнего уюта: двухэтажный, серый, большой, деревянный частный загородный дом в стиле кантри с двускатной крышей, металлической крышей и отделкой доской с нащельником
Источник вдохновения для домашнего уюта: двухэтажный, серый, большой, деревянный частный загородный дом в стиле кантри с двускатной крышей, металлической крышей и отделкой доской с нащельником

Photos by Spacecrafting
Свежая идея для дизайна: двухэтажный, деревянный, серый, большой дом в классическом стиле с двускатной крышей - отличное фото интерьера
Свежая идея для дизайна: двухэтажный, деревянный, серый, большой дом в классическом стиле с двускатной крышей - отличное фото интерьера
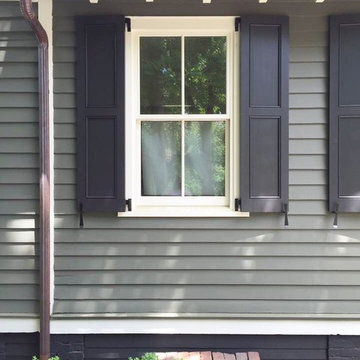
We are a full service home design and renovation company. We specialize in woodwork and cabinetry, kitchens and bathrooms, We pride ourselves creating projects so that they look as though they were always meant to be part of your home.
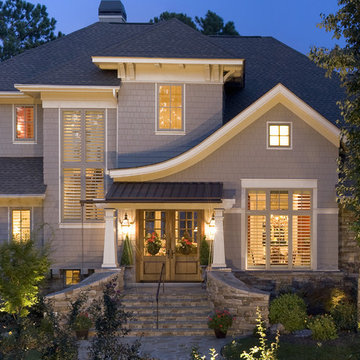
На фото: двухэтажный, деревянный, серый дом в классическом стиле с крышей из смешанных материалов с

Residential Design by Heydt Designs, Interior Design by Benjamin Dhong Interiors, Construction by Kearney & O'Banion, Photography by David Duncan Livingston

Идея дизайна: большой, одноэтажный, деревянный, серый частный загородный дом в стиле кантри с двускатной крышей, крышей из смешанных материалов, черной крышей и отделкой доской с нащельником

На фото: двухэтажный, деревянный, серый частный загородный дом среднего размера в стиле модернизм с односкатной крышей и металлической крышей
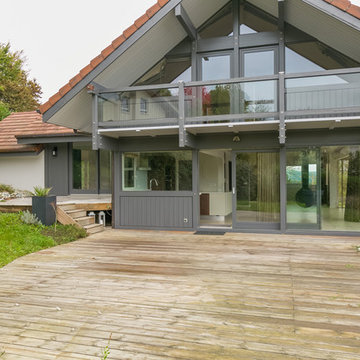
extension en ossature bois de 50 m² attenant à un chalet contemporain en remplacement d'un garage. Création d'une chambre avec dressing et salle de bain, modification de l'entrée. Contrainte PLU de tuile et pente de toit, intégration de l'extension au style du chalet. Changement de couleur des façades, modernisation de l'aspect général.
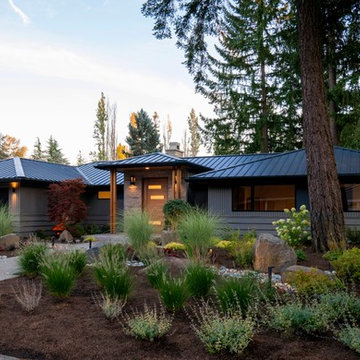
New mid century modern in Bellevue Washington, full renovation.
Идея дизайна: одноэтажный, деревянный, серый частный загородный дом в стиле ретро с металлической крышей
Идея дизайна: одноэтажный, деревянный, серый частный загородный дом в стиле ретро с металлической крышей
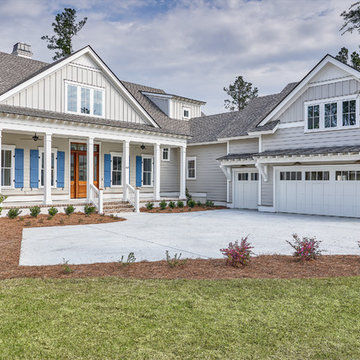
На фото: двухэтажный, серый, большой, деревянный частный загородный дом в стиле кантри с двускатной крышей и крышей из гибкой черепицы
Красивые деревянные, серые дома – 17 273 фото фасадов
1
