Красивые серые дома – 2 043 белые фото фасадов
Сортировать:
Бюджет
Сортировать:Популярное за сегодня
1 - 20 из 2 043 фото
1 из 3

Свежая идея для дизайна: двухэтажный, серый дом в стиле кантри с крышей из гибкой черепицы, серой крышей и отделкой планкеном - отличное фото интерьера

Paint Colors by Sherwin Williams
Exterior Body Color : Dorian Gray SW 7017
Exterior Accent Color : Gauntlet Gray SW 7019
Exterior Trim Color : Accessible Beige SW 7036
Exterior Timber Stain : Weather Teak 75%
Stone by Eldorado Stone
Exterior Stone : Shadow Rock in Chesapeake
Windows by Milgard Windows & Doors
Product : StyleLine Series Windows
Supplied by Troyco
Garage Doors by Wayne Dalton Garage Door
Lighting by Globe Lighting / Destination Lighting
Exterior Siding by James Hardie
Product : Hardiplank LAP Siding
Exterior Shakes by Nichiha USA
Roofing by Owens Corning
Doors by Western Pacific Building Materials
Deck by Westcoat
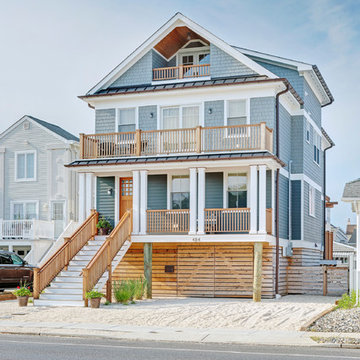
На фото: трехэтажный, серый частный загородный дом в морском стиле с двускатной крышей и металлической крышей
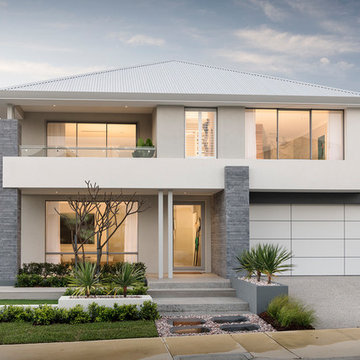
Пример оригинального дизайна: двухэтажный, серый частный загородный дом в современном стиле с комбинированной облицовкой, вальмовой крышей и металлической крышей
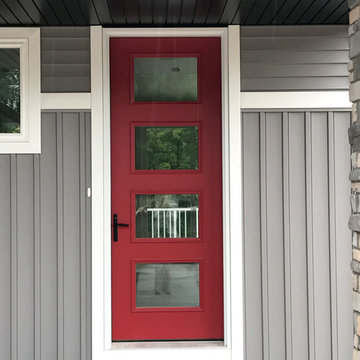
This ranch style home features a very unique and modern exterior.
Пример оригинального дизайна: одноэтажный, серый частный загородный дом среднего размера в стиле модернизм с комбинированной облицовкой, двускатной крышей и крышей из гибкой черепицы
Пример оригинального дизайна: одноэтажный, серый частный загородный дом среднего размера в стиле модернизм с комбинированной облицовкой, двускатной крышей и крышей из гибкой черепицы
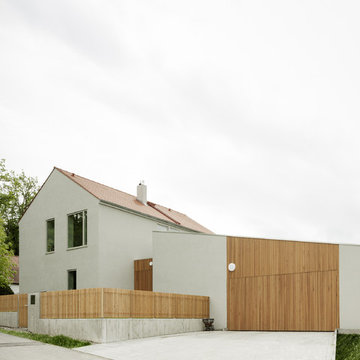
hiepler, brunier
Источник вдохновения для домашнего уюта: двухэтажный, серый дом среднего размера в современном стиле с комбинированной облицовкой и двускатной крышей
Источник вдохновения для домашнего уюта: двухэтажный, серый дом среднего размера в современном стиле с комбинированной облицовкой и двускатной крышей

The brief for this project was for the house to be at one with its surroundings.
Integrating harmoniously into its coastal setting a focus for the house was to open it up to allow the light and sea breeze to breathe through the building. The first floor seems almost to levitate above the landscape by minimising the visual bulk of the ground floor through the use of cantilevers and extensive glazing. The contemporary lines and low lying form echo the rolling country in which it resides.
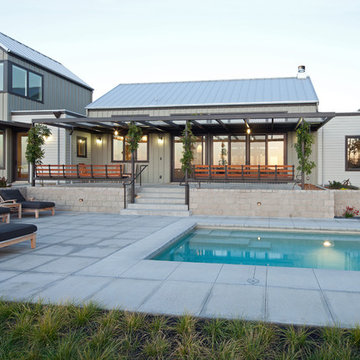
Elliott Johnson Photography
На фото: двухэтажный, серый дом в стиле кантри с
На фото: двухэтажный, серый дом в стиле кантри с
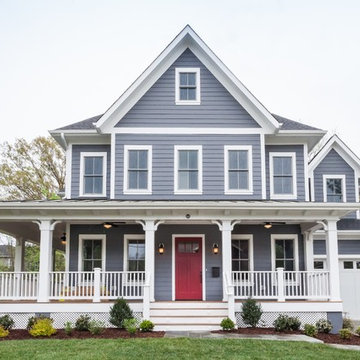
Свежая идея для дизайна: двухэтажный, серый частный загородный дом в стиле кантри с крышей из гибкой черепицы и двускатной крышей - отличное фото интерьера
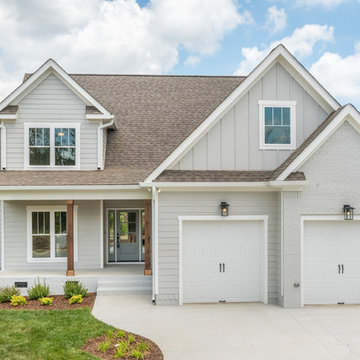
Philip Slowiak Photography
Источник вдохновения для домашнего уюта: двухэтажный, серый частный загородный дом среднего размера в стиле кантри с комбинированной облицовкой, двускатной крышей и крышей из гибкой черепицы
Источник вдохновения для домашнего уюта: двухэтажный, серый частный загородный дом среднего размера в стиле кантри с комбинированной облицовкой, двускатной крышей и крышей из гибкой черепицы
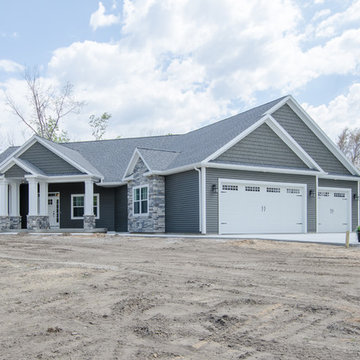
Пример оригинального дизайна: одноэтажный, серый частный загородный дом среднего размера в стиле неоклассика (современная классика) с комбинированной облицовкой, двускатной крышей и крышей из гибкой черепицы
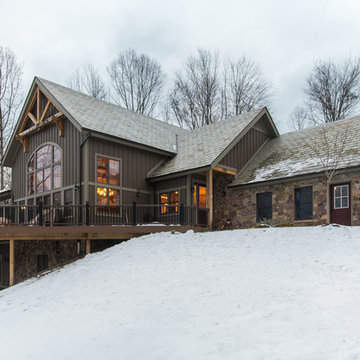
Пример оригинального дизайна: большой, двухэтажный, серый частный загородный дом в стиле рустика с комбинированной облицовкой, двускатной крышей и черепичной крышей
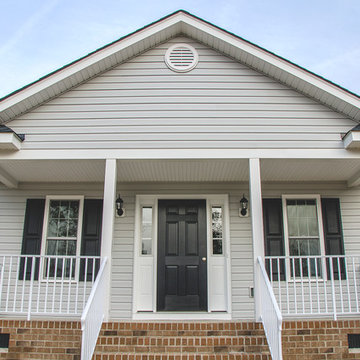
Пример оригинального дизайна: одноэтажный, серый дом среднего размера в классическом стиле с облицовкой из винила и двускатной крышей

Gates on each end to enable cleaning.
Стильный дизайн: маленький, одноэтажный, серый частный загородный дом в стиле кантри с комбинированной облицовкой, односкатной крышей и крышей из смешанных материалов для на участке и в саду - последний тренд
Стильный дизайн: маленький, одноэтажный, серый частный загородный дом в стиле кантри с комбинированной облицовкой, односкатной крышей и крышей из смешанных материалов для на участке и в саду - последний тренд
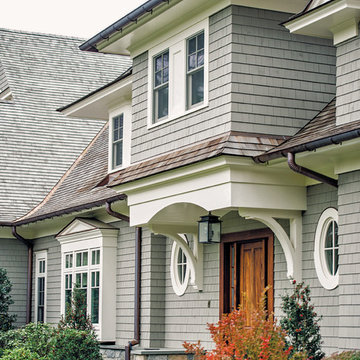
A welcoming entry to a home designed by Jones Byrne Margeotes Architects with custom millwork brackets, custom trim, custom windows, oval windows, and cedar roofing & shake siding supplied by Interstate + Lakeland Lumber.
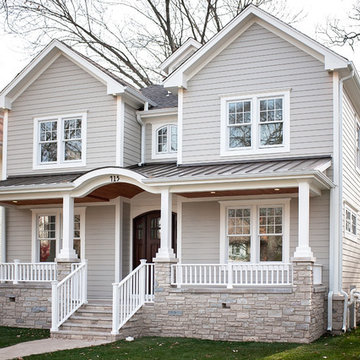
This light neutral comes straight from the softest colors in nature, like sand and seashells. Use it as an understated accent, or for a whole house. Pearl Gray always feels elegant. On this project Smardbuild
install 6'' exposure lap siding with Cedarmill finish. Hardie Arctic White trim with smooth finish install with hidden nails system, window header include Hardie 5.5'' Crown Molding. Project include cedar tong and grove porch ceiling custom stained, new Marvin windows, aluminum gutters system. Soffit and fascia system from James Hardie with Arctic White color smooth finish.

Welcome to our beautiful, brand-new Laurel A single module suite. The Laurel A combines flexibility and style in a compact home at just 504 sq. ft. With one bedroom, one full bathroom, and an open-concept kitchen with a breakfast bar and living room with an electric fireplace, the Laurel Suite A is both cozy and convenient. Featuring vaulted ceilings throughout and plenty of windows, it has a bright and spacious feel inside.

Пример оригинального дизайна: двухэтажный, серый частный загородный дом в стиле рустика с комбинированной облицовкой, двускатной крышей и металлической крышей
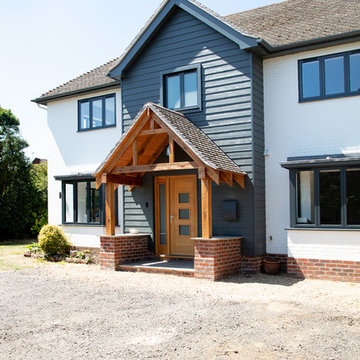
This project was a large scale extension; two storey side and front with a single storey rear. Also a full house refurb throughout including mod cons where possible. The main workings were designed by our clients architect and we then added subtle features to ensure the finish was to our client’s desire to complete the house transformation. Our clients objective was to completely update this property and create an impressive open plan, flowing feel.
During the build we overcame many build obstacles. We installed over 15 steels and carried out adjustments throughout the project. We added an additional bi folding door opening, completely opened up the back section of the house this involved adding further steels mid project. A new water main was required at 100mts in length, the access was narrow which made some tasks challenging at times.
This property now has many special features which include a stylish atrium roof light in the stairwell and a large pyramid roof atrium which is 3mts long in kitchen. Large bi folding door openings were installed accompanied by an almost full open-plan living space on the ground floor. Underfloor heating has been installed in 90% of the ground floor.
This property is now an impressive family home with a modern and fresh feel throughout.
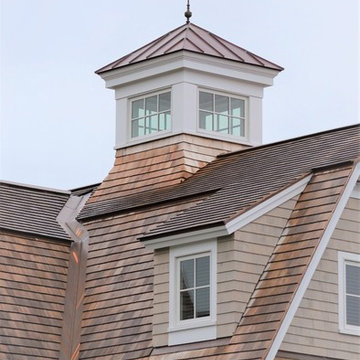
Entertaining, relaxing and enjoying life…this spectacular pool house sits on the water’s edge, built on piers and takes full advantage of Long Island Sound views. An infinity pool with hot tub and trellis with a built in misting system to keep everyone cool and relaxed all summer long!
Красивые серые дома – 2 043 белые фото фасадов
1