Красивые серые дома с черной крышей – 2 334 фото фасадов
Сортировать:
Бюджет
Сортировать:Популярное за сегодня
1 - 20 из 2 334 фото

The site for this new house was specifically selected for its proximity to nature while remaining connected to the urban amenities of Arlington and DC. From the beginning, the homeowners were mindful of the environmental impact of this house, so the goal was to get the project LEED certified. Even though the owner’s programmatic needs ultimately grew the house to almost 8,000 square feet, the design team was able to obtain LEED Silver for the project.
The first floor houses the public spaces of the program: living, dining, kitchen, family room, power room, library, mudroom and screened porch. The second and third floors contain the master suite, four bedrooms, office, three bathrooms and laundry. The entire basement is dedicated to recreational spaces which include a billiard room, craft room, exercise room, media room and a wine cellar.
To minimize the mass of the house, the architects designed low bearing roofs to reduce the height from above, while bringing the ground plain up by specifying local Carder Rock stone for the foundation walls. The landscape around the house further anchored the house by installing retaining walls using the same stone as the foundation. The remaining areas on the property were heavily landscaped with climate appropriate vegetation, retaining walls, and minimal turf.
Other LEED elements include LED lighting, geothermal heating system, heat-pump water heater, FSA certified woods, low VOC paints and high R-value insulation and windows.
Hoachlander Davis Photography

Board and Batten Single level family home with great indoor / outdoor entertaining with a large decked area
Пример оригинального дизайна: одноэтажный, серый частный загородный дом среднего размера в морском стиле с комбинированной облицовкой, двускатной крышей, металлической крышей, черной крышей и отделкой доской с нащельником
Пример оригинального дизайна: одноэтажный, серый частный загородный дом среднего размера в морском стиле с комбинированной облицовкой, двускатной крышей, металлической крышей, черной крышей и отделкой доской с нащельником
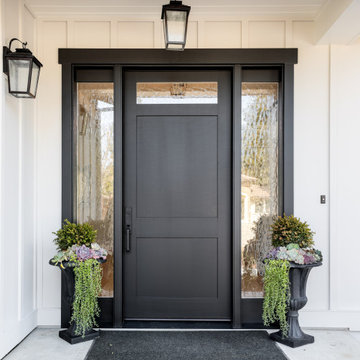
На фото: большой, одноэтажный, деревянный, серый частный загородный дом в стиле кантри с двускатной крышей, крышей из смешанных материалов, черной крышей и отделкой доской с нащельником
Hamptons style coastal home with custom garage door, weatherboard cladding and stone detailing.
Пример оригинального дизайна: большой, двухэтажный, серый частный загородный дом в морском стиле с двускатной крышей, металлической крышей и черной крышей
Пример оригинального дизайна: большой, двухэтажный, серый частный загородный дом в морском стиле с двускатной крышей, металлической крышей и черной крышей
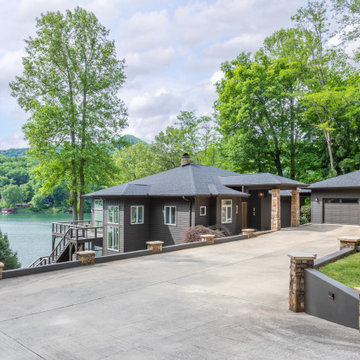
Exterior renovation included new paint, roof, railings, lighting and entry door.
Пример оригинального дизайна: большой, двухэтажный, серый частный загородный дом в стиле неоклассика (современная классика) с черной крышей
Пример оригинального дизайна: большой, двухэтажный, серый частный загородный дом в стиле неоклассика (современная классика) с черной крышей
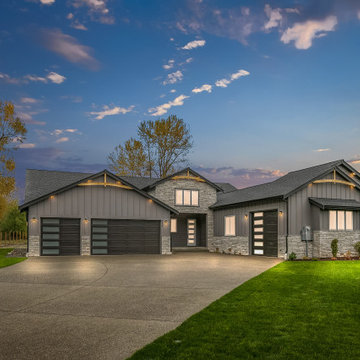
Twilight pic of our recent build at Taylor PRO construction
Пример оригинального дизайна: одноэтажный, серый частный загородный дом в стиле кантри с облицовкой из бетона, двускатной крышей, крышей из гибкой черепицы, черной крышей и отделкой доской с нащельником
Пример оригинального дизайна: одноэтажный, серый частный загородный дом в стиле кантри с облицовкой из бетона, двускатной крышей, крышей из гибкой черепицы, черной крышей и отделкой доской с нащельником
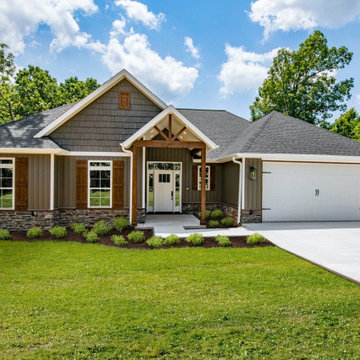
This one story, Craftsman home has a thoughtful floor plan and lives in a big way. With less than 2000 square feet, it has three bedrooms (or one bedroom could double as an office), two full baths, a large great room, a L-shaped kitchen with an island adjacent to a large, walk-in pantry and dining area. The covered deck/patio opens from the dining area and also leads to the uncovered grilling deck/patio. Ceilings throughout are nine-feet high, except in the great room where the ceiling is 10-feet high or can be vaulted.
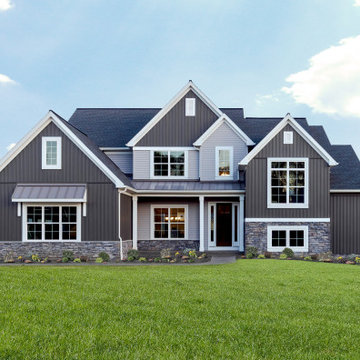
This 2-story home includes a 3- car garage with mudroom entry, an inviting front porch with decorative posts, and a screened-in porch. The home features an open floor plan with 10’ ceilings on the 1st floor and impressive detailing throughout. A dramatic 2-story ceiling creates a grand first impression in the foyer, where hardwood flooring extends into the adjacent formal dining room elegant coffered ceiling accented by craftsman style wainscoting and chair rail. Just beyond the Foyer, the great room with a 2-story ceiling, the kitchen, breakfast area, and hearth room share an open plan. The spacious kitchen includes that opens to the breakfast area, quartz countertops with tile backsplash, stainless steel appliances, attractive cabinetry with crown molding, and a corner pantry. The connecting hearth room is a cozy retreat that includes a gas fireplace with stone surround and shiplap. The floor plan also includes a study with French doors and a convenient bonus room for additional flexible living space. The first-floor owner’s suite boasts an expansive closet, and a private bathroom with a shower, freestanding tub, and double bowl vanity. On the 2nd floor is a versatile loft area overlooking the great room, 2 full baths, and 3 bedrooms with spacious closets.
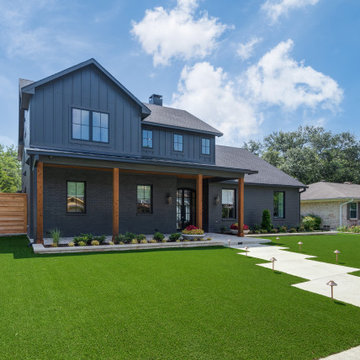
На фото: двухэтажный, серый частный загородный дом в стиле кантри с облицовкой из ЦСП, двускатной крышей, крышей из гибкой черепицы, черной крышей и отделкой доской с нащельником
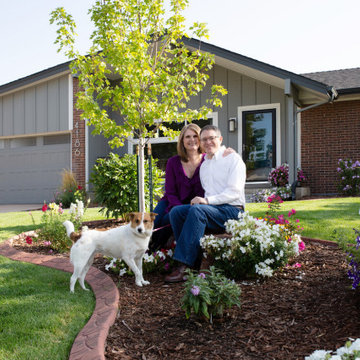
This 1970s ranch home in South East Denver was roasting in the summer and freezing in the winter. It was also time to replace the wood composite siding throughout the home. Since Colorado Siding Repair was planning to remove and replace all the siding, we proposed that we install OSB underlayment and insulation under the new siding to improve it’s heating and cooling throughout the year.
After we addressed the insulation of their home, we installed James Hardie ColorPlus® fiber cement siding in Grey Slate with Arctic White trim. James Hardie offers ColorPlus® Board & Batten. We installed Board & Batten in the front of the home and Cedarmill HardiPlank® in the back of the home. Fiber cement siding also helps improve the insulative value of any home because of the quality of the product and how durable it is against Colorado’s harsh climate.
We also installed James Hardie beaded porch panel for the ceiling above the front porch to complete this home exterior make over. We think that this 1970s ranch home looks like a dream now with the full exterior remodel. What do you think?

Interior Design :
ZWADA home Interiors & Design
Architectural Design :
Bronson Design
Builder:
Kellton Contracting Ltd.
Photography:
Paul Grdina
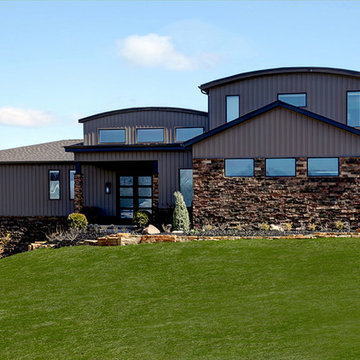
На фото: трехэтажный, серый частный загородный дом в современном стиле с комбинированной облицовкой, вальмовой крышей, крышей из гибкой черепицы, черной крышей и отделкой доской с нащельником
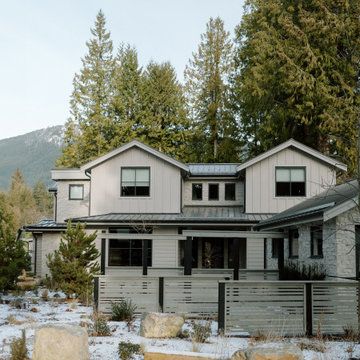
Пример оригинального дизайна: большой, двухэтажный, серый частный загородный дом в стиле кантри с облицовкой из ЦСП, двускатной крышей, металлической крышей и черной крышей
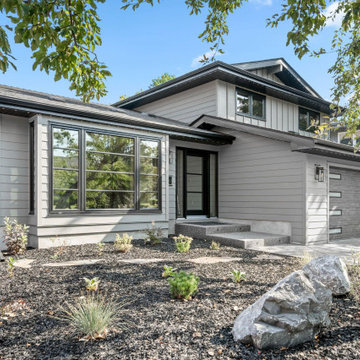
На фото: двухэтажный, серый дом в современном стиле с крышей из гибкой черепицы, черной крышей и отделкой доской с нащельником
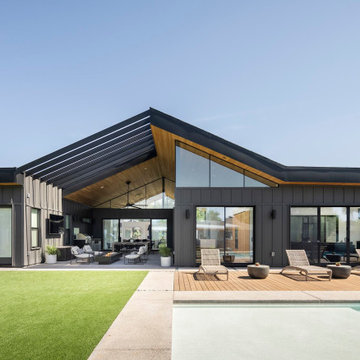
Свежая идея для дизайна: одноэтажный, деревянный, серый частный загородный дом в стиле модернизм с двускатной крышей, металлической крышей, черной крышей и отделкой доской с нащельником - отличное фото интерьера
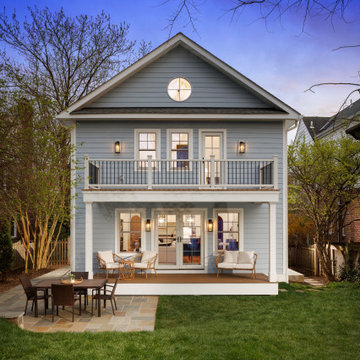
Свежая идея для дизайна: двухэтажный, серый частный загородный дом в стиле неоклассика (современная классика) с облицовкой из ЦСП, двускатной крышей, крышей из гибкой черепицы, черной крышей и отделкой планкеном - отличное фото интерьера

Идея дизайна: двухэтажный, серый частный загородный дом среднего размера в стиле кантри с облицовкой из ЦСП, двускатной крышей, металлической крышей, черной крышей и отделкой дранкой
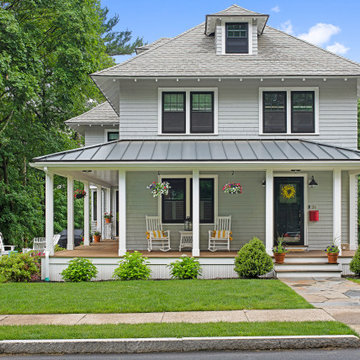
Стильный дизайн: большой, трехэтажный, деревянный, серый частный загородный дом в стиле неоклассика (современная классика) с отделкой дранкой, крышей из гибкой черепицы, черной крышей и вальмовой крышей - последний тренд
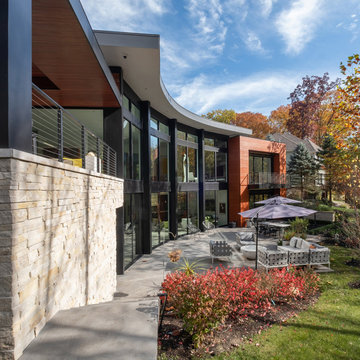
Not evident from the street, the parti for this new home is a sweeping arc of glass which forms an expansive panorama of a wooded river valley beyond in the rear. The lot is located in an established and planned neighborhood, which is adjacent to a heavily forested metropark.
The house is comprised of two levels; the primary living areas are located on the main level including the master bedroom suite. Additional living and entertaining areas are located below with access to the lower level outdoor living spaces. The large floor-to-ceiling curtain of glass and open floor plan allow all main living spaces access to views and light while affording privacy where required, primarily along the sides of the property.
Kitchen and eating areas include a large floating island which allows for meal preparation while entertaining, and the many large retracting glass doors allow for easy flow to the outdoor spaces.
The exterior materials were chosen for durability and minimal maintenance, including ultra- compact porcelain, stone, synthetic stucco, cement siding, stained fir roof underhangs and exterior ceilings. Lighting is downplayed with special fixtures where important areas are highlighted. The fireplace wall has a hidden door to the master suite veneered in concrete panels. The kitchen is sleek with hidden appliances behind full-height (responsibly harvested) rosewood veneer panels.
Interiors include a soft muted palette with minimalist fixtures and details. Careful attention was given to the variable ceiling heights throughout, for example in the foyer and dining room. The foyer area is raised and expressed as the large porcelain clad element of the entrance, and becomes a defining part of the composition of the façade from the street.
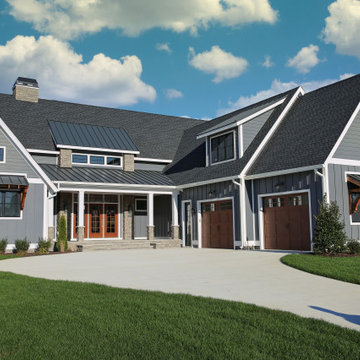
Hardie Night Gray
Источник вдохновения для домашнего уюта: двухэтажный, серый частный загородный дом в стиле кантри с комбинированной облицовкой, плоской крышей, крышей из смешанных материалов, черной крышей и отделкой доской с нащельником
Источник вдохновения для домашнего уюта: двухэтажный, серый частный загородный дом в стиле кантри с комбинированной облицовкой, плоской крышей, крышей из смешанных материалов, черной крышей и отделкой доской с нащельником
Красивые серые дома с черной крышей – 2 334 фото фасадов
1