Красивые серые дома с комбинированной облицовкой – 13 379 фото фасадов
Сортировать:
Бюджет
Сортировать:Популярное за сегодня
1 - 20 из 13 379 фото

Architect: Blaine Bonadies, Bonadies Architect
Photography By: Jean Allsopp Photography
“Just as described, there is an edgy, irreverent vibe here, but the result has an appropriate stature and seriousness. Love the overscale windows. And the outdoor spaces are so great.”
Situated atop an old Civil War battle site, this new residence was conceived for a couple with southern values and a rock-and-roll attitude. The project consists of a house, a pool with a pool house and a renovated music studio. A marriage of modern and traditional design, this project used a combination of California redwood siding, stone and a slate roof with flat-seam lead overhangs. Intimate and well planned, there is no space wasted in this home. The execution of the detail work, such as handmade railings, metal awnings and custom windows jambs, made this project mesmerizing.
Cues from the client and how they use their space helped inspire and develop the initial floor plan, making it live at a human scale but with dramatic elements. Their varying taste then inspired the theme of traditional with an edge. The lines and rhythm of the house were simplified, and then complemented with some key details that made the house a juxtaposition of styles.
The wood Ultimate Casement windows were all standard sizes. However, there was a desire to make the windows have a “deep pocket” look to create a break in the facade and add a dramatic shadow line. Marvin was able to customize the jambs by extruding them to the exterior. They added a very thin exterior profile, which negated the need for exterior casing. The same detail was in the stone veneers and walls, as well as the horizontal siding walls, with no need for any modification. This resulted in a very sleek look.
MARVIN PRODUCTS USED:
Marvin Ultimate Casement Window

Пример оригинального дизайна: одноэтажный, серый дом среднего размера в стиле кантри с комбинированной облицовкой и двускатной крышей

The storybook exterior features a front facing garage that is ideal for narrower lots. The arched garage bays add character to the whimsical exterior. This home enjoys a spacious single dining area while the kitchen is multi-functional with a center cook-top island and bar seating for casual eating and gathering. Two additional bedrooms are found upstairs, and are separated by a loft for privacy.

Paint Colors by Sherwin Williams
Exterior Body Color : Dorian Gray SW 7017
Exterior Accent Color : Gauntlet Gray SW 7019
Exterior Trim Color : Accessible Beige SW 7036
Exterior Timber Stain : Weather Teak 75%
Stone by Eldorado Stone
Exterior Stone : Shadow Rock in Chesapeake
Windows by Milgard Windows & Doors
Product : StyleLine Series Windows
Supplied by Troyco
Garage Doors by Wayne Dalton Garage Door
Lighting by Globe Lighting / Destination Lighting
Exterior Siding by James Hardie
Product : Hardiplank LAP Siding
Exterior Shakes by Nichiha USA
Roofing by Owens Corning
Doors by Western Pacific Building Materials
Deck by Westcoat

Landmark Photography
Идея дизайна: огромный, трехэтажный, серый частный загородный дом в стиле неоклассика (современная классика) с комбинированной облицовкой, двускатной крышей и крышей из смешанных материалов
Идея дизайна: огромный, трехэтажный, серый частный загородный дом в стиле неоклассика (современная классика) с комбинированной облицовкой, двускатной крышей и крышей из смешанных материалов
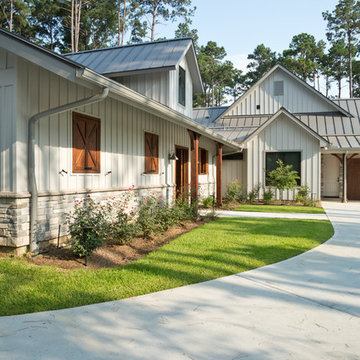
Kolanowski Studio
Свежая идея для дизайна: одноэтажный, серый частный загородный дом среднего размера в стиле кантри с комбинированной облицовкой, двускатной крышей и металлической крышей - отличное фото интерьера
Свежая идея для дизайна: одноэтажный, серый частный загородный дом среднего размера в стиле кантри с комбинированной облицовкой, двускатной крышей и металлической крышей - отличное фото интерьера
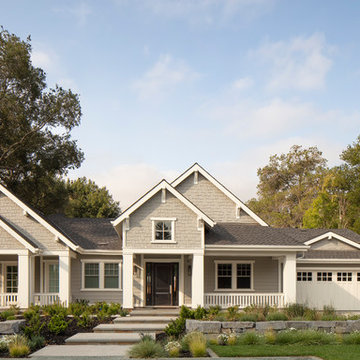
На фото: одноэтажный, серый частный загородный дом среднего размера в классическом стиле с комбинированной облицовкой, двускатной крышей и крышей из гибкой черепицы с
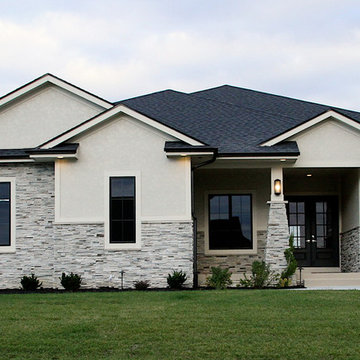
Источник вдохновения для домашнего уюта: двухэтажный, серый дом среднего размера в стиле неоклассика (современная классика) с комбинированной облицовкой и вальмовой крышей

Builder: John Kraemer & Sons | Photography: Landmark Photography
Свежая идея для дизайна: маленький, двухэтажный, серый дом в современном стиле с комбинированной облицовкой и плоской крышей для на участке и в саду - отличное фото интерьера
Свежая идея для дизайна: маленький, двухэтажный, серый дом в современном стиле с комбинированной облицовкой и плоской крышей для на участке и в саду - отличное фото интерьера

Mountain craftsman style one and a half storey home, Energy-star certified, located in Brighton, Ontario.
Photo by © Daniel Vaughan (vaughangroup.ca)

Anice Hoachlander, Hoachlander Davis Photography
На фото: большой, серый дом в стиле ретро с разными уровнями, комбинированной облицовкой и двускатной крышей
На фото: большой, серый дом в стиле ретро с разными уровнями, комбинированной облицовкой и двускатной крышей
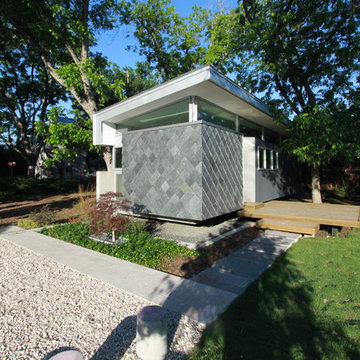
A further exploration in small scale living, this project was designed with the explicit idea that quality is better than quantity, and further, that the best way to have a small footprint is to literally have a small footprint. The project takes advantage of its small size to allow the use of higher quality and more advanced construction systems and materials while maintaining on overall modest cost point. Extensive use of properly oriented glazing connects the interior spaces to the landscape and provides a peaceful, quiet, and fine living environment.
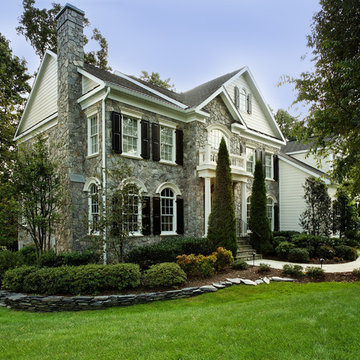
Water-damaged stucco was replaced with stone veneer, fiber-cement siding, composite trim & moldings and a variety of architectural elements.
Свежая идея для дизайна: двухэтажный, серый, большой дом в классическом стиле с двускатной крышей и комбинированной облицовкой - отличное фото интерьера
Свежая идея для дизайна: двухэтажный, серый, большой дом в классическом стиле с двускатной крышей и комбинированной облицовкой - отличное фото интерьера

Mid-Century Modernism inspired our design for this new house in Noe Valley. The exterior is distinguished by cubic massing, well proportioned forms and use of contrasting but harmonious natural materials. These include clear cedar, stone, aluminum, colored stucco, glass railings, slate and painted wood. At the rear yard, stepped terraces provide scenic views of downtown and the Bay Bridge. Large sunken courts allow generous natural light to reach the below grade guest bedroom and office behind the first floor garage. The upper floors bedrooms and baths are flooded with natural light from carefully arranged windows that open the house to panoramic views. A mostly open plan with 10 foot ceilings and an open stairwell combine with metal railings, dropped ceilings, fin walls, a stone fireplace, stone counters and teak floors to create a unified interior.
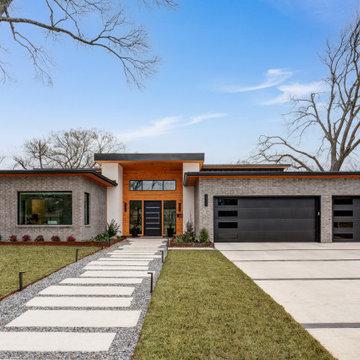
На фото: одноэтажный, серый частный загородный дом среднего размера в современном стиле с плоской крышей и комбинированной облицовкой

Modern Craftsman Home - Breathe taking views of the Columbia River - Gorgeous floor plan - Japanese Burnt cedar siding
На фото: большой, двухэтажный, серый частный загородный дом в стиле кантри с комбинированной облицовкой, вальмовой крышей, крышей из гибкой черепицы, черной крышей и отделкой планкеном с
На фото: большой, двухэтажный, серый частный загородный дом в стиле кантри с комбинированной облицовкой, вальмовой крышей, крышей из гибкой черепицы, черной крышей и отделкой планкеном с
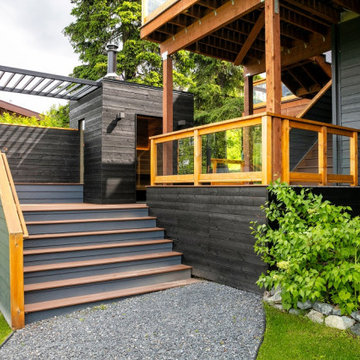
This beautiful multi-level deck incorporates a modern wood burning sauna and a built-in seating area.
Стильный дизайн: серый частный загородный дом среднего размера в современном стиле с разными уровнями и комбинированной облицовкой - последний тренд
Стильный дизайн: серый частный загородный дом среднего размера в современном стиле с разными уровнями и комбинированной облицовкой - последний тренд

На фото: большой, серый частный загородный дом в стиле модернизм с разными уровнями, комбинированной облицовкой, двускатной крышей, металлической крышей, серой крышей и отделкой планкеном с

Стильный дизайн: трехэтажный, серый частный загородный дом в классическом стиле с комбинированной облицовкой, двускатной крышей, крышей из гибкой черепицы, коричневой крышей и отделкой планкеном - последний тренд
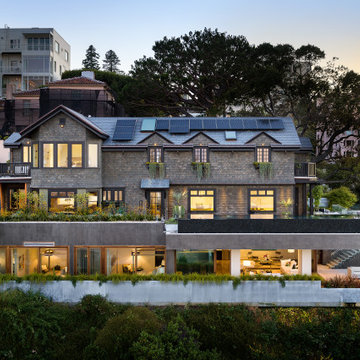
Architect + Developer: Troon Pacific
Photographer: Steel Blue
Источник вдохновения для домашнего уюта: большой, трехэтажный, серый частный загородный дом в современном стиле с комбинированной облицовкой, двускатной крышей и крышей из гибкой черепицы
Источник вдохновения для домашнего уюта: большой, трехэтажный, серый частный загородный дом в современном стиле с комбинированной облицовкой, двускатной крышей и крышей из гибкой черепицы
Красивые серые дома с комбинированной облицовкой – 13 379 фото фасадов
1