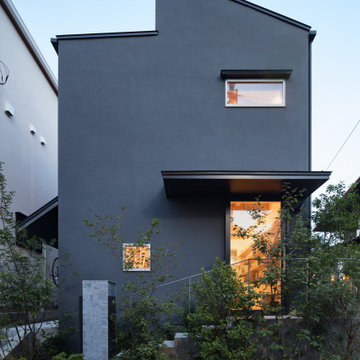Красивые серые дома – 73 древесного цвета фото фасадов
Сортировать:
Бюджет
Сортировать:Популярное за сегодня
1 - 20 из 73 фото
1 из 3

Пример оригинального дизайна: серый частный загородный дом в современном стиле с комбинированной облицовкой и плоской крышей

Идея дизайна: одноэтажный, серый частный загородный дом в стиле ретро с двускатной крышей, крышей из гибкой черепицы и серой крышей
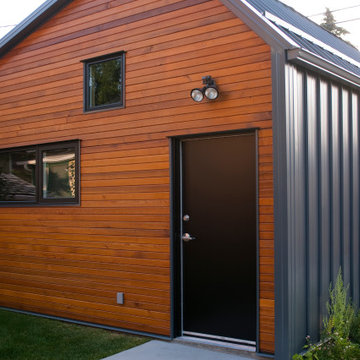
This 2,000 square foot modern residential home is designed to optimize living space for a family of four within the modest confines of inner suburban Calgary. Deploying a structural beam and post framed design, this home creates the feeling of space through an open-plan layout and high vaulted ceilings. Large windows on both floors accentuate the open, spacious feeling.
The extensive use of standing seam metal cladding in Steelscape’s Slate Gray adds texture and distinct shadow lines while contributing to the modern aesthetic. This versatile color enables the unique integration between roof and siding surfaces. The muted hue also complements and accentuates the use of natural stained wood leading to a cohesive, memorable design.
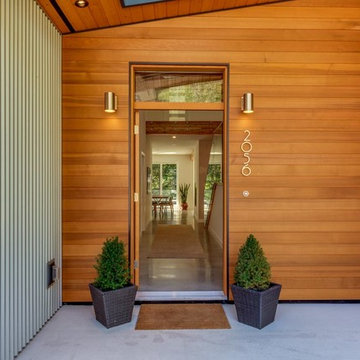
Стильный дизайн: большой, двухэтажный, серый дом в стиле модернизм с комбинированной облицовкой и плоской крышей - последний тренд
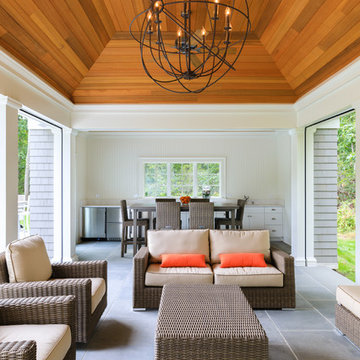
This luxurious pool house, photographed by Stefano Ukmar, includes a kitchen, bathroom, dining and logia. The roll down screens are accessible through the interior frieze board of the logia by having blind fasteners that will allow accessibility to the motorized screens.
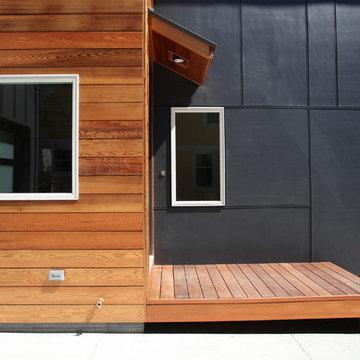
front entry with porch (photo: Bob Miller)
Пример оригинального дизайна: двухэтажный, серый частный загородный дом среднего размера в современном стиле с комбинированной облицовкой, двускатной крышей и крышей из гибкой черепицы
Пример оригинального дизайна: двухэтажный, серый частный загородный дом среднего размера в современном стиле с комбинированной облицовкой, двускатной крышей и крышей из гибкой черепицы
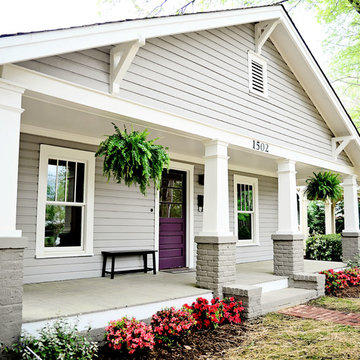
Oasis Photography
Источник вдохновения для домашнего уюта: серый дом в стиле кантри
Источник вдохновения для домашнего уюта: серый дом в стиле кантри

Свежая идея для дизайна: двухэтажный, серый частный загородный дом в восточном стиле с комбинированной облицовкой и плоской крышей - отличное фото интерьера

The building is comprised of three volumes, supported by a heavy timber frame, and set upon a terraced ground plane that closely follows the existing topography. Linking the volumes, the circulation path is highlighted by large cuts in the skin of the building. These cuts are infilled with a wood framed curtainwall of glass offset from the syncopated structural grid.
Eric Reinholdt - Project Architect/Lead Designer with Elliott, Elliott, Norelius Architecture
Photo: Brian Vanden Brink
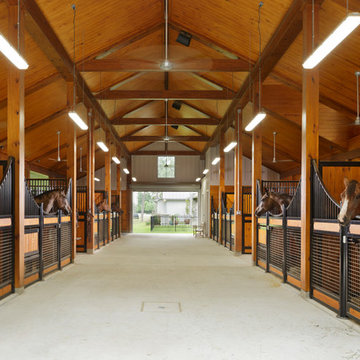
Kolanowski Studio
На фото: большой, серый частный загородный дом в стиле кантри с двускатной крышей и металлической крышей с
На фото: большой, серый частный загородный дом в стиле кантри с двускатной крышей и металлической крышей с
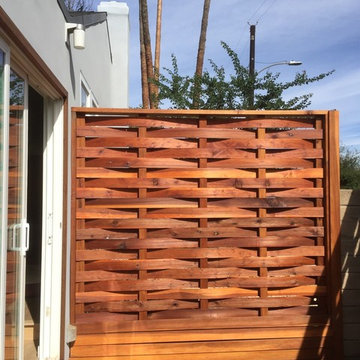
mKieley
Пример оригинального дизайна: одноэтажный, серый дом среднего размера в стиле модернизм с облицовкой из цементной штукатурки и вальмовой крышей
Пример оригинального дизайна: одноэтажный, серый дом среднего размера в стиле модернизм с облицовкой из цементной штукатурки и вальмовой крышей
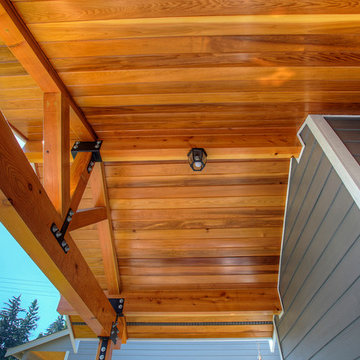
We matched the existing perimeter trim. Tongue and groove cedar with a marine varnish sealer was used on the ceiling. The beams are douglas fir. The brackets are from the Simpson Architectural Series. The new entry is a welcoming addition to the new home. Open Door Productions, Matt Francis
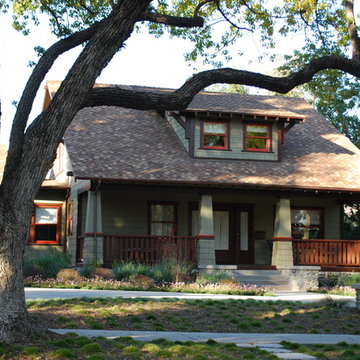
На фото: большой, двухэтажный, деревянный, серый частный загородный дом в стиле кантри с односкатной крышей и крышей из гибкой черепицы
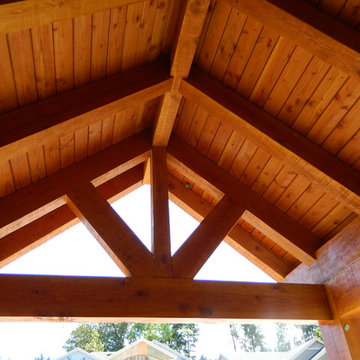
Пример оригинального дизайна: двухэтажный, деревянный, серый частный загородный дом среднего размера в стиле рустика с двускатной крышей
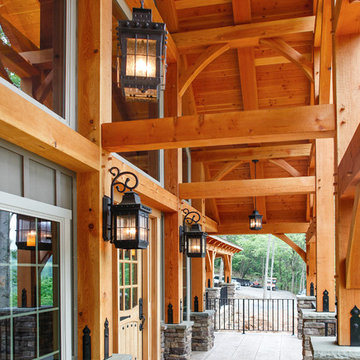
Notice the attention to detail with the ironwork on the posts and the exterior lighting.
Свежая идея для дизайна: большой, двухэтажный, деревянный, серый дом в стиле рустика - отличное фото интерьера
Свежая идея для дизайна: большой, двухэтажный, деревянный, серый дом в стиле рустика - отличное фото интерьера

Идея дизайна: большой, двухэтажный, деревянный, серый частный загородный дом в стиле лофт с плоской крышей
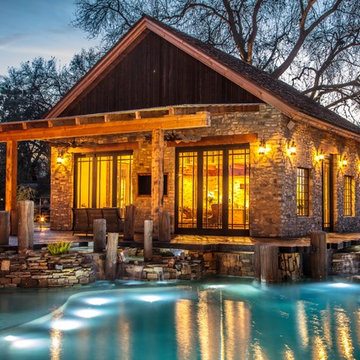
Пример оригинального дизайна: одноэтажный, серый частный загородный дом среднего размера в стиле рустика с облицовкой из камня, двускатной крышей и крышей из гибкой черепицы
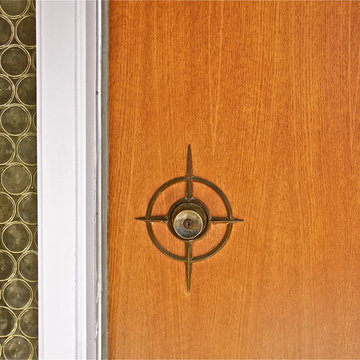
Karin Larson
На фото: трехэтажный, серый дом в стиле ретро с облицовкой из цементной штукатурки
На фото: трехэтажный, серый дом в стиле ретро с облицовкой из цементной штукатурки

Идея дизайна: одноэтажный, серый частный загородный дом среднего размера в современном стиле с облицовкой из ЦСП, односкатной крышей, металлической крышей, серой крышей и отделкой планкеном
Красивые серые дома – 73 древесного цвета фото фасадов
1
