Красивые серые дома – 74 284 фото фасадов
Сортировать:
Бюджет
Сортировать:Популярное за сегодня
41 - 60 из 74 284 фото
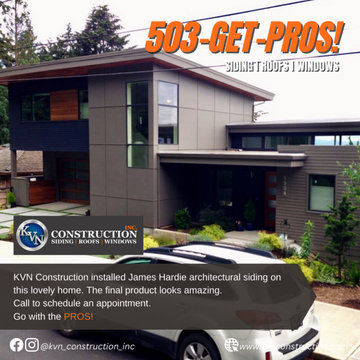
We installed the modern architectural panels by James Hardie on this lovely home in Portland, OR.
На фото: двухэтажный, серый частный загородный дом среднего размера в стиле модернизм с облицовкой из ЦСП, плоской крышей, металлической крышей, белой крышей и отделкой доской с нащельником с
На фото: двухэтажный, серый частный загородный дом среднего размера в стиле модернизм с облицовкой из ЦСП, плоской крышей, металлической крышей, белой крышей и отделкой доской с нащельником с
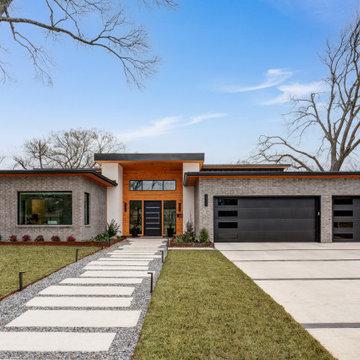
На фото: одноэтажный, серый частный загородный дом среднего размера в современном стиле с плоской крышей и комбинированной облицовкой

The home features high clerestory windows and a welcoming front porch, nestled between beautiful live oaks.
Идея дизайна: одноэтажный, серый частный загородный дом среднего размера в стиле кантри с облицовкой из камня, двускатной крышей, металлической крышей, серой крышей, отделкой доской с нащельником и входной группой
Идея дизайна: одноэтажный, серый частный загородный дом среднего размера в стиле кантри с облицовкой из камня, двускатной крышей, металлической крышей, серой крышей, отделкой доской с нащельником и входной группой
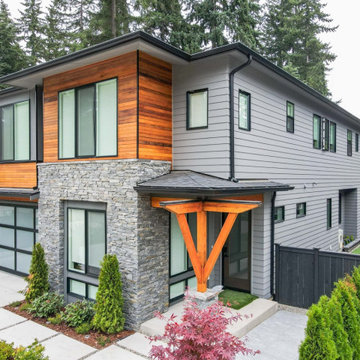
The use of grey and white creates a subtle beauty that's not overwhelmingly traditional. It gives your home a clean and fresh appearance both inside and out! However, if you use too many shaded grays, certain sections will appear dominating and predictable. As a result, we chose to design and include cedar siding to complement the color palette with a strong and brilliant Burnished Amber tint. The front entry accentuated the wood siding, which is surrounded by a uniformly beautiful gray and white palette. The window appeared to be moving onto this light side of the home as well. The overall exterior concept is a modern gray and white home with a burnished amber tone.
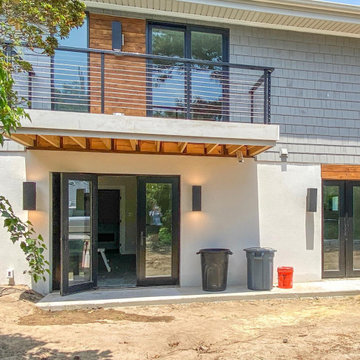
На фото: деревянный, серый частный загородный дом среднего размера в стиле ретро с разными уровнями и отделкой дранкой
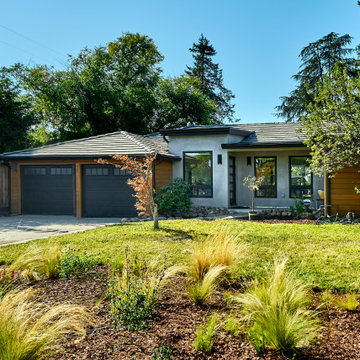
The street view of this charming Mid-Century remodeled home.
Идея дизайна: одноэтажный, серый частный загородный дом среднего размера в стиле ретро с облицовкой из цементной штукатурки, вальмовой крышей, серой крышей и отделкой планкеном
Идея дизайна: одноэтажный, серый частный загородный дом среднего размера в стиле ретро с облицовкой из цементной штукатурки, вальмовой крышей, серой крышей и отделкой планкеном
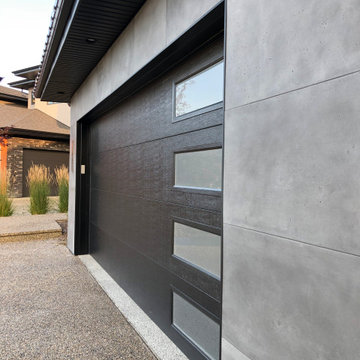
A close-up of the real concrete panels used on the exterior of this home around the garage. This home exterior combines wood paneling with Wall Theory's RealCast real concrete panels to create a modern and unique exterior appearance. The medium grey concrete panels contrast with the dark roof and contemporary, black garage door and window trims. The angular roof creates a sense of grandeur. These real concrete panels are waterproof, fireproof, and exterior rated, making them excellent for outdoor use, and they're easier to install than any other exterior concrete option.
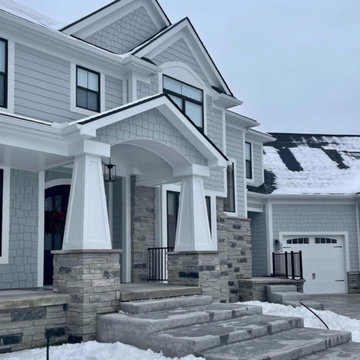
Charcoal Canyon ashlar-style real thin stone veneer adds visual interest to the exterior of this beautiful home. Charcoal Canyon is a classic ashlar style grey and light black real stone veneer. The veneer is a natural blend of the exterior and interior faces of the natural sheets of stone. This blend of faces adds depth of color while retaining a cohesive look as all the pieces have been cut from the same stone. The darker pieces of stone are cut from the top and bottom of the slabs whereas the flat grey pieces come from the interior. Mixing the faces also creates contrasting textures. The darker pieces have a smooth texture as opposed to the grey pieces which have a more sandpaper like texture. Charcoal Canyon remains a favorite for its neutral colors that have just the right blend of depth and cohesion.

FineCraft Contractors, Inc.
Harrison Design
Пример оригинального дизайна: маленький, двухэтажный, серый мини дом в стиле модернизм с облицовкой из цементной штукатурки, двускатной крышей, металлической крышей и черной крышей для на участке и в саду
Пример оригинального дизайна: маленький, двухэтажный, серый мини дом в стиле модернизм с облицовкой из цементной штукатурки, двускатной крышей, металлической крышей и черной крышей для на участке и в саду
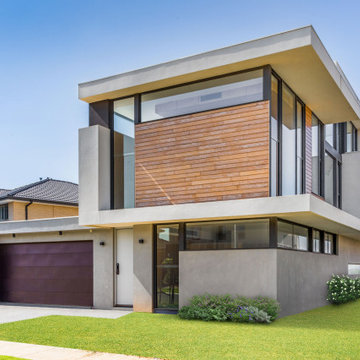
Architecturally designed custom home at Wyndham Harbour
Пример оригинального дизайна: большой, двухэтажный, деревянный, серый частный загородный дом в современном стиле с плоской крышей и металлической крышей
Пример оригинального дизайна: большой, двухэтажный, деревянный, серый частный загородный дом в современном стиле с плоской крышей и металлической крышей
Hamptons style coastal home with custom garage door, weatherboard cladding and stone detailing.
Пример оригинального дизайна: большой, двухэтажный, серый частный загородный дом в морском стиле с двускатной крышей, металлической крышей и черной крышей
Пример оригинального дизайна: большой, двухэтажный, серый частный загородный дом в морском стиле с двускатной крышей, металлической крышей и черной крышей

Идея дизайна: двухэтажный, серый частный загородный дом среднего размера в стиле кантри с серой крышей
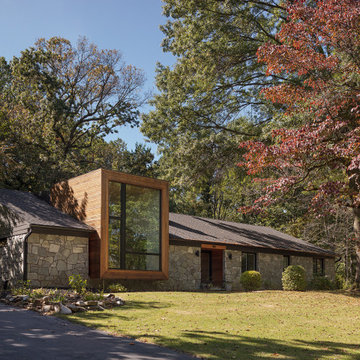
Источник вдохновения для домашнего уюта: одноэтажный, серый частный загородный дом в современном стиле с облицовкой из камня, двускатной крышей, крышей из гибкой черепицы и черной крышей

A nautical-inspired design with beautifully contrasting finishes and textures throughout
Photo by Ashley Avila Photography
Пример оригинального дизайна: двухэтажный, серый частный загородный дом среднего размера в морском стиле с крышей из гибкой черепицы, двускатной крышей, серой крышей и отделкой дранкой
Пример оригинального дизайна: двухэтажный, серый частный загородный дом среднего размера в морском стиле с крышей из гибкой черепицы, двускатной крышей, серой крышей и отделкой дранкой
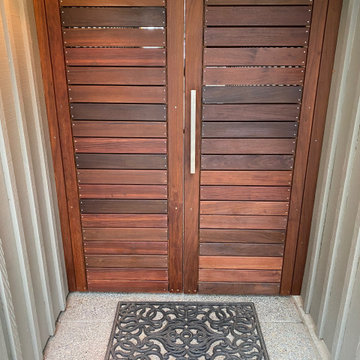
This Ipe and steel gate will pass the test of time providing privacy, security, and style to this pass through
Свежая идея для дизайна: деревянный, серый дом в стиле модернизм - отличное фото интерьера
Свежая идея для дизайна: деревянный, серый дом в стиле модернизм - отличное фото интерьера
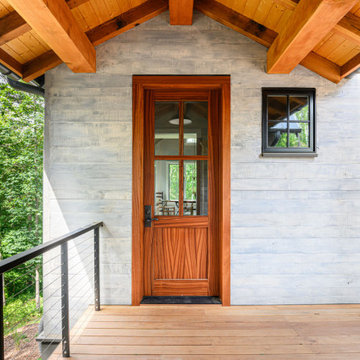
На фото: трехэтажный, серый частный загородный дом в стиле рустика с двускатной крышей, металлической крышей и комбинированной облицовкой
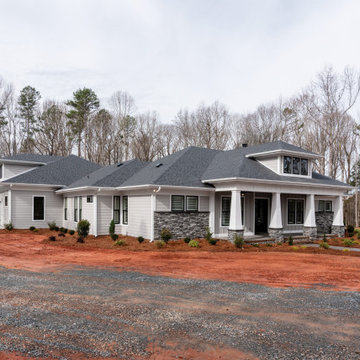
Свежая идея для дизайна: двухэтажный, серый частный загородный дом в стиле кантри с комбинированной облицовкой и крышей из гибкой черепицы - отличное фото интерьера

We designed this 3,162 square foot home for empty-nesters who love lake life. Functionally, the home accommodates multiple generations. Elderly in-laws stay for prolonged periods, and the homeowners are thinking ahead to their own aging in place. This required two master suites on the first floor. Accommodations were made for visiting children upstairs. Aside from the functional needs of the occupants, our clients desired a home which maximizes indoor connection to the lake, provides covered outdoor living, and is conducive to entertaining. Our concept celebrates the natural surroundings through materials, views, daylighting, and building massing.
We placed all main public living areas along the rear of the house to capitalize on the lake views while efficiently stacking the bedrooms and bathrooms in a two-story side wing. Secondary support spaces are integrated across the front of the house with the dramatic foyer. The front elevation, with painted green and natural wood siding and soffits, blends harmoniously with wooded surroundings. The lines and contrasting colors of the light granite wall and silver roofline draws attention toward the entry and through the house to the real focus: the water. The one-story roof over the garage and support spaces takes flight at the entry, wraps the two-story wing, turns, and soars again toward the lake as it approaches the rear patio. The granite wall extending from the entry through the interior living space is mirrored along the opposite end of the rear covered patio. These granite bookends direct focus to the lake.

Идея дизайна: двухэтажный, деревянный, серый частный загородный дом среднего размера в стиле модернизм с односкатной крышей и металлической крышей
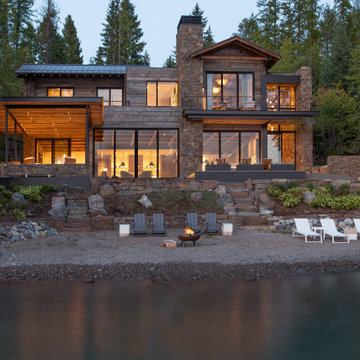
Mountain Modern Lakefront Home
Пример оригинального дизайна: огромный, двухэтажный, серый частный загородный дом в стиле рустика с комбинированной облицовкой и крышей из смешанных материалов
Пример оригинального дизайна: огромный, двухэтажный, серый частный загородный дом в стиле рустика с комбинированной облицовкой и крышей из смешанных материалов
Красивые серые дома – 74 284 фото фасадов
3