Красивые маленькие дома для на участке и в саду – 23 175 фото фасадов
Сортировать:
Бюджет
Сортировать:Популярное за сегодня
1 - 20 из 23 175 фото
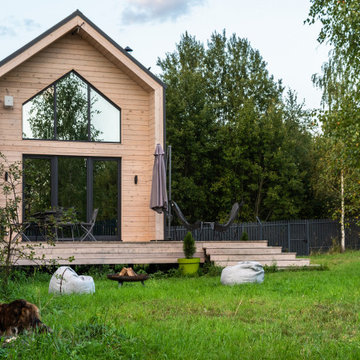
Свежая идея для дизайна: маленький дом в современном стиле для на участке и в саду - отличное фото интерьера
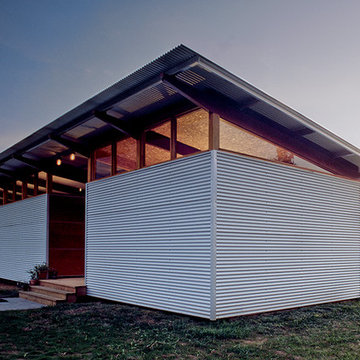
Dog trot house in Greene county
© jim rounsevell
Источник вдохновения для домашнего уюта: маленький дом в стиле модернизм для на участке и в саду
Источник вдохновения для домашнего уюта: маленький дом в стиле модернизм для на участке и в саду

FineCraft Contractors, Inc.
Harrison Design
Идея дизайна: маленький, двухэтажный, серый мини дом в стиле модернизм с облицовкой из цементной штукатурки, двускатной крышей, металлической крышей и черной крышей для на участке и в саду
Идея дизайна: маленький, двухэтажный, серый мини дом в стиле модернизм с облицовкой из цементной штукатурки, двускатной крышей, металлической крышей и черной крышей для на участке и в саду

The exterior of this home is a modern composition of intersecting masses and planes, all cleanly proportioned. The natural wood overhang and front door stand out from the monochromatic taupe/bronze color scheme. http://www.kipnisarch.com
Cable Photo/Wayne Cable http://selfmadephoto.com

Photo by Ed Gohlich
Пример оригинального дизайна: маленький, одноэтажный, деревянный, белый частный загородный дом в классическом стиле с двускатной крышей и крышей из гибкой черепицы для на участке и в саду
Пример оригинального дизайна: маленький, одноэтажный, деревянный, белый частный загородный дом в классическом стиле с двускатной крышей и крышей из гибкой черепицы для на участке и в саду

Photo: Roy Aguilar
Идея дизайна: маленький, одноэтажный, кирпичный, черный частный загородный дом в стиле ретро с двускатной крышей и металлической крышей для на участке и в саду
Идея дизайна: маленький, одноэтажный, кирпичный, черный частный загородный дом в стиле ретро с двускатной крышей и металлической крышей для на участке и в саду

Erik Bishoff Photography
Свежая идея для дизайна: маленький, одноэтажный, деревянный, серый мини дом в современном стиле с односкатной крышей и металлической крышей для на участке и в саду - отличное фото интерьера
Свежая идея для дизайна: маленький, одноэтажный, деревянный, серый мини дом в современном стиле с односкатной крышей и металлической крышей для на участке и в саду - отличное фото интерьера

We used the timber frame of a century old barn to build this rustic modern house. The barn was dismantled, and reassembled on site. Inside, we designed the home to showcase as much of the original timber frame as possible.
Photography by Todd Crawford

Scott Amundson
Источник вдохновения для домашнего уюта: маленький, одноэтажный, деревянный, коричневый дом из бревен в стиле рустика с двускатной крышей для на участке и в саду
Источник вдохновения для домашнего уюта: маленький, одноэтажный, деревянный, коричневый дом из бревен в стиле рустика с двускатной крышей для на участке и в саду

The covered entry stair leads to the outdoor living space under the flying roof. The building is all steel framed and clad for fire resistance. Sprinklers on the roof can be remotely activated to provide fire protection if needed.
Photo; Guy Allenby

Intentional placement of trees and perimeter plantings frames views of the home and offers light relief from late afternoon sun angles. Paving edges are softened by casual planting textures, reinforcing a cottage aesthetic.

(c) steve keating photography
Идея дизайна: маленький, одноэтажный, деревянный, бежевый дом в современном стиле с односкатной крышей для на участке и в саду
Идея дизайна: маленький, одноэтажный, деревянный, бежевый дом в современном стиле с односкатной крышей для на участке и в саду

A scandinavian modern inspired Cabin in the woods makes a perfect retreat from the city.
Стильный дизайн: маленький, одноэтажный, деревянный, коричневый мини дом в скандинавском стиле с двускатной крышей, металлической крышей и черной крышей для на участке и в саду - последний тренд
Стильный дизайн: маленький, одноэтажный, деревянный, коричневый мини дом в скандинавском стиле с двускатной крышей, металлической крышей и черной крышей для на участке и в саду - последний тренд
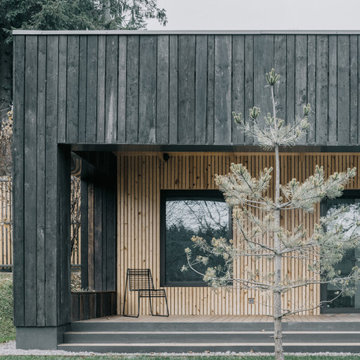
Стильный дизайн: маленький, одноэтажный, деревянный, черный частный загородный дом в скандинавском стиле с плоской крышей и зеленой крышей для на участке и в саду - последний тренд
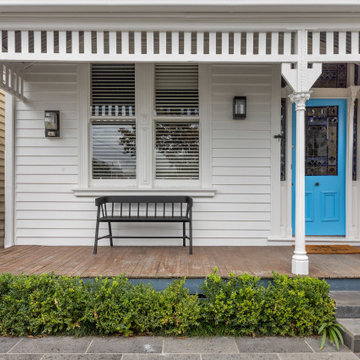
Restored front facade of Malvern renovation project
Пример оригинального дизайна: маленький, одноэтажный, деревянный, белый частный загородный дом в современном стиле для на участке и в саду
Пример оригинального дизайна: маленький, одноэтажный, деревянный, белый частный загородный дом в современном стиле для на участке и в саду
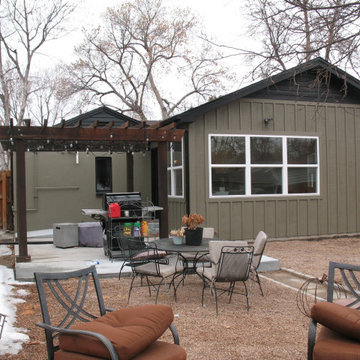
Пример оригинального дизайна: маленький, одноэтажный, деревянный частный загородный дом в стиле неоклассика (современная классика) с двускатной крышей, крышей из гибкой черепицы и отделкой доской с нащельником для на участке и в саду
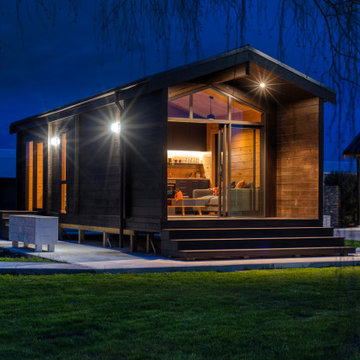
Источник вдохновения для домашнего уюта: маленький, одноэтажный, коричневый мини дом в скандинавском стиле для на участке и в саду

From SinglePoint Design Build: “This project consisted of a full exterior removal and replacement of the siding, windows, doors, and roof. In so, the Architects OXB Studio, re-imagined the look of the home by changing the siding materials, creating privacy for the clients at their front entry, and making the expansive decks more usable. We added some beautiful cedar ceiling cladding on the interior as well as a full home solar with Tesla batteries. The Shou-sugi-ban siding is our favorite detail.
While the modern details were extremely important, waterproofing this home was of upmost importance given its proximity to the San Francisco Bay and the winds in this location. We used top of the line waterproofing professionals, consultants, techniques, and materials throughout this project. This project was also unique because the interior of the home was mostly finished so we had to build scaffolding with shrink wrap plastic around the entire 4 story home prior to pulling off all the exterior finishes.
We are extremely proud of how this project came out!”

This home is the fifth residence completed by Arnold Brothers. Set on an approximately 8,417 square foot site in historic San Roque, this home has been extensively expanded, updated and remodeled. The inspiration for the newly designed home was the cottages at the San Ysidro Ranch. Combining the romance of a bygone era with the quality and attention to detail of a five-star resort, this “casita” is a blend of rustic charm with casual elegance.

Bracket portico for side door of house. The roof features a shed style metal roof. Designed and built by Georgia Front Porch.
Идея дизайна: маленький, одноэтажный, кирпичный, оранжевый частный загородный дом в классическом стиле с односкатной крышей и металлической крышей для на участке и в саду
Идея дизайна: маленький, одноэтажный, кирпичный, оранжевый частный загородный дом в классическом стиле с односкатной крышей и металлической крышей для на участке и в саду
Красивые маленькие дома для на участке и в саду – 23 175 фото фасадов
1