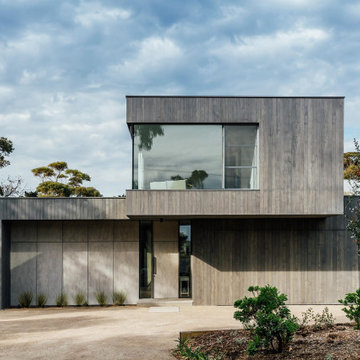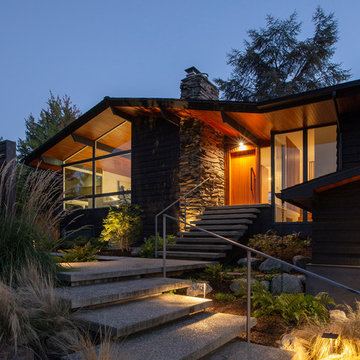Красивые дома – 379 921 синие фото фасадов
Сортировать:
Бюджет
Сортировать:Популярное за сегодня
21 - 40 из 379 921 фото
1 из 4

Photo: Audrey Hall.
For custom luxury metal windows and doors, contact sales@brombalusa.com
Источник вдохновения для домашнего уюта: частный загородный дом в стиле рустика с облицовкой из камня, двускатной крышей и металлической крышей
Источник вдохновения для домашнего уюта: частный загородный дом в стиле рустика с облицовкой из камня, двускатной крышей и металлической крышей

Landmark
На фото: огромный, двухэтажный, белый частный загородный дом в стиле неоклассика (современная классика) с облицовкой из цементной штукатурки, двускатной крышей и крышей из гибкой черепицы с
На фото: огромный, двухэтажный, белый частный загородный дом в стиле неоклассика (современная классика) с облицовкой из цементной штукатурки, двускатной крышей и крышей из гибкой черепицы с

Bold and beautiful colors accentuate this traditional Charleston style Lowcountry home. Warm and inviting.
На фото: маленький, двухэтажный, красный дом в классическом стиле с облицовкой из ЦСП и двускатной крышей для на участке и в саду с
На фото: маленький, двухэтажный, красный дом в классическом стиле с облицовкой из ЦСП и двускатной крышей для на участке и в саду с

Material expression and exterior finishes were carefully selected to reduce the apparent size of the house, last through many years, and add warmth and human scale to the home. The unique siding system is made up of different widths and depths of western red cedar, complementing the vision of the structure's wings which are balanced, not symmetrical. The exterior materials include a burn brick base, powder-coated steel, cedar, acid-washed concrete and Corten steel planters.
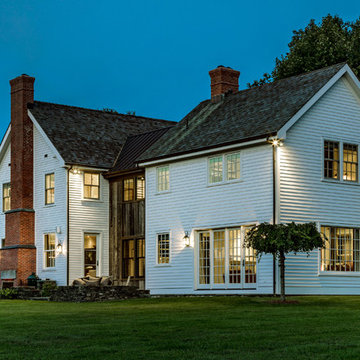
Michael Bowman Photography
Стильный дизайн: двухэтажный, белый частный загородный дом в стиле кантри с двускатной крышей и крышей из гибкой черепицы - последний тренд
Стильный дизайн: двухэтажный, белый частный загородный дом в стиле кантри с двускатной крышей и крышей из гибкой черепицы - последний тренд
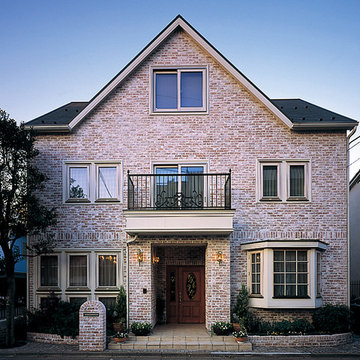
キャン’エンタープライゼズ(CAN'BRICK - STANDARD)
Пример оригинального дизайна: трехэтажный, кирпичный, розовый частный загородный дом в классическом стиле с двускатной крышей
Пример оригинального дизайна: трехэтажный, кирпичный, розовый частный загородный дом в классическом стиле с двускатной крышей

Micheal Hospelt Photography
3000 sf single story home with composite and metal roof.
Пример оригинального дизайна: одноэтажный, белый частный загородный дом среднего размера в стиле кантри с крышей из смешанных материалов и двускатной крышей
Пример оригинального дизайна: одноэтажный, белый частный загородный дом среднего размера в стиле кантри с крышей из смешанных материалов и двускатной крышей
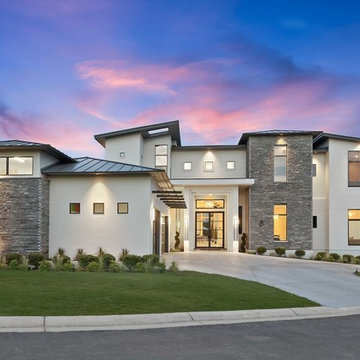
Стильный дизайн: двухэтажный, белый частный загородный дом среднего размера в современном стиле с облицовкой из цементной штукатурки и металлической крышей - последний тренд

Samuel Carl Photography
Свежая идея для дизайна: одноэтажный, серый дом в стиле лофт с облицовкой из металла и односкатной крышей - отличное фото интерьера
Свежая идея для дизайна: одноэтажный, серый дом в стиле лофт с облицовкой из металла и односкатной крышей - отличное фото интерьера

Architect: Robin McCarthy, Arch Studio, Inc.
Construction: Joe Arena Construction
Photography by Mark Pinkerton
На фото: огромный, двухэтажный, желтый дом в стиле кантри с облицовкой из цементной штукатурки и полувальмовой крышей с
На фото: огромный, двухэтажный, желтый дом в стиле кантри с облицовкой из цементной штукатурки и полувальмовой крышей с

Willet Photography
На фото: трехэтажный, кирпичный, белый частный загородный дом среднего размера в стиле неоклассика (современная классика) с двускатной крышей, крышей из смешанных материалов и черной крышей
На фото: трехэтажный, кирпичный, белый частный загородный дом среднего размера в стиле неоклассика (современная классика) с двускатной крышей, крышей из смешанных материалов и черной крышей

Photo courtesy of Joe Purvis Photos
Источник вдохновения для домашнего уюта: большой, трехэтажный, кирпичный, белый частный загородный дом в классическом стиле с крышей из гибкой черепицы
Источник вдохновения для домашнего уюта: большой, трехэтажный, кирпичный, белый частный загородный дом в классическом стиле с крышей из гибкой черепицы

We were excited when the homeowners of this project approached us to help them with their whole house remodel as this is a historic preservation project. The historical society has approved this remodel. As part of that distinction we had to honor the original look of the home; keeping the façade updated but intact. For example the doors and windows are new but they were made as replicas to the originals. The homeowners were relocating from the Inland Empire to be closer to their daughter and grandchildren. One of their requests was additional living space. In order to achieve this we added a second story to the home while ensuring that it was in character with the original structure. The interior of the home is all new. It features all new plumbing, electrical and HVAC. Although the home is a Spanish Revival the homeowners style on the interior of the home is very traditional. The project features a home gym as it is important to the homeowners to stay healthy and fit. The kitchen / great room was designed so that the homewoners could spend time with their daughter and her children. The home features two master bedroom suites. One is upstairs and the other one is down stairs. The homeowners prefer to use the downstairs version as they are not forced to use the stairs. They have left the upstairs master suite as a guest suite.
Enjoy some of the before and after images of this project:
http://www.houzz.com/discussions/3549200/old-garage-office-turned-gym-in-los-angeles
http://www.houzz.com/discussions/3558821/la-face-lift-for-the-patio
http://www.houzz.com/discussions/3569717/la-kitchen-remodel
http://www.houzz.com/discussions/3579013/los-angeles-entry-hall
http://www.houzz.com/discussions/3592549/exterior-shots-of-a-whole-house-remodel-in-la
http://www.houzz.com/discussions/3607481/living-dining-rooms-become-a-library-and-formal-dining-room-in-la
http://www.houzz.com/discussions/3628842/bathroom-makeover-in-los-angeles-ca
http://www.houzz.com/discussions/3640770/sweet-dreams-la-bedroom-remodels
Exterior: Approved by the historical society as a Spanish Revival, the second story of this home was an addition. All of the windows and doors were replicated to match the original styling of the house. The roof is a combination of Gable and Hip and is made of red clay tile. The arched door and windows are typical of Spanish Revival. The home also features a Juliette Balcony and window.
Library / Living Room: The library offers Pocket Doors and custom bookcases.
Powder Room: This powder room has a black toilet and Herringbone travertine.
Kitchen: This kitchen was designed for someone who likes to cook! It features a Pot Filler, a peninsula and an island, a prep sink in the island, and cookbook storage on the end of the peninsula. The homeowners opted for a mix of stainless and paneled appliances. Although they have a formal dining room they wanted a casual breakfast area to enjoy informal meals with their grandchildren. The kitchen also utilizes a mix of recessed lighting and pendant lights. A wine refrigerator and outlets conveniently located on the island and around the backsplash are the modern updates that were important to the homeowners.
Master bath: The master bath enjoys both a soaking tub and a large shower with body sprayers and hand held. For privacy, the bidet was placed in a water closet next to the shower. There is plenty of counter space in this bathroom which even includes a makeup table.
Staircase: The staircase features a decorative niche
Upstairs master suite: The upstairs master suite features the Juliette balcony
Outside: Wanting to take advantage of southern California living the homeowners requested an outdoor kitchen complete with retractable awning. The fountain and lounging furniture keep it light.
Home gym: This gym comes completed with rubberized floor covering and dedicated bathroom. It also features its own HVAC system and wall mounted TV.
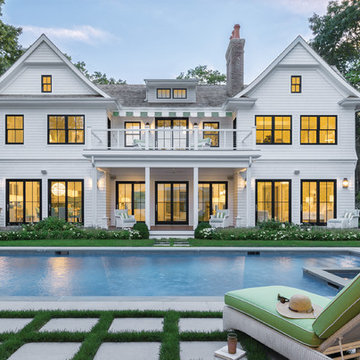
На фото: большой, двухэтажный, белый дом в классическом стиле с облицовкой из ЦСП и двускатной крышей

2016 Coastal Living magazine's Hamptons Showhouse // Exterior view with pool
На фото: большой, деревянный, белый, трехэтажный дом в классическом стиле с двускатной крышей с
На фото: большой, деревянный, белый, трехэтажный дом в классическом стиле с двускатной крышей с

Mill House façade, design and photography by Duncan McRoberts...
Идея дизайна: большой, двухэтажный, деревянный, белый дом в стиле кантри с двускатной крышей и металлической крышей
Идея дизайна: большой, двухэтажный, деревянный, белый дом в стиле кантри с двускатной крышей и металлической крышей
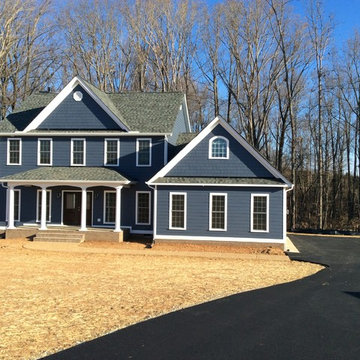
На фото: двухэтажный, синий дом среднего размера в классическом стиле с комбинированной облицовкой с

Идея дизайна: дом в стиле неоклассика (современная классика) с облицовкой из камня и двускатной крышей
Красивые дома – 379 921 синие фото фасадов
2
