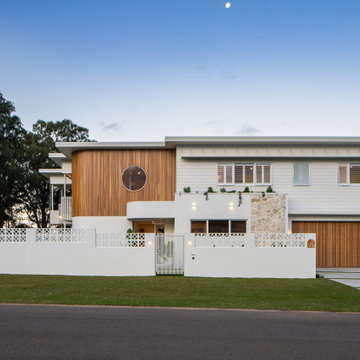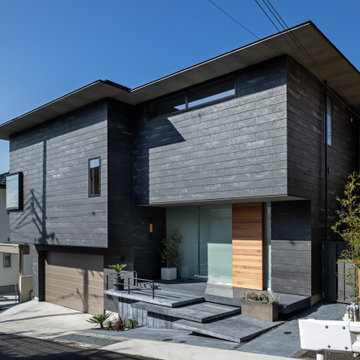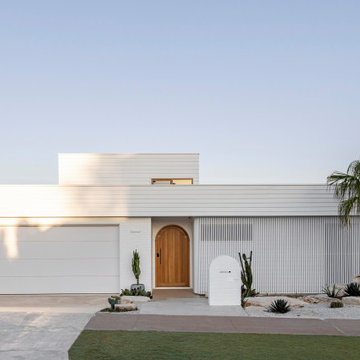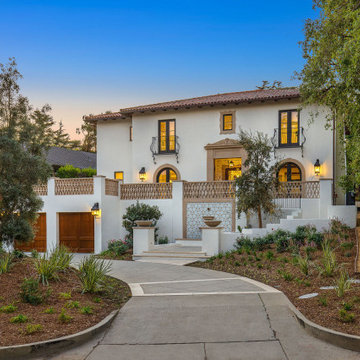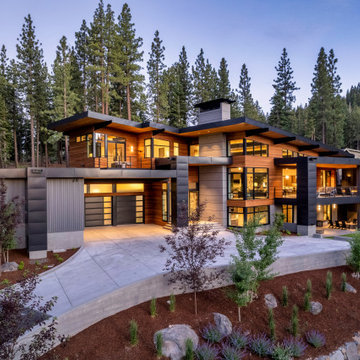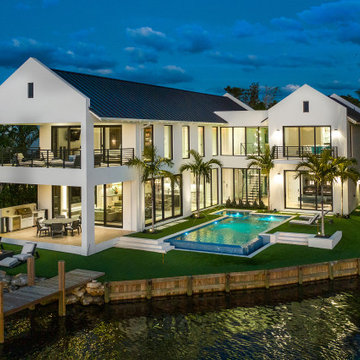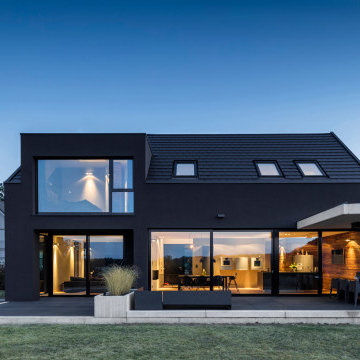Красивые дома – 379 823 синие фото фасадов
Сортировать:
Бюджет
Сортировать:Популярное за сегодня
81 - 100 из 379 823 фото
1 из 4

This sprawling ranch features a family-friendly floor plan with a rear located garage. The board-and-batten siding is complemented by stone, metal roof accents, and a gable bracket while a wide porch hugs the front facade. A fireplace and coffered ceiling enhance the great room and a rear porch with skylights extends living outdoors. The kitchen enjoys an island, and a sun tunnel above filters in daylight. Nearby, a butler's pantry and walk-in pantry provide convenience and a spacious dining room welcomes family meals. The master suite is luxurious with a tray ceiling, fireplace, and a walk-in closet. In the master bathroom, find a double vanity, walk-in shower, and freestanding bathtub with built-in shelves on either side. An office/bedroom meets the needs of the homeowner while two additional bedrooms are across the floor plan with a shared full bathroom. Extra amenities include a powder room, drop zone, and a large utility room with laundry sink. Upstairs, an optional bonus room and bedroom suite offer expansion opportunities.

На фото: красный частный загородный дом в классическом стиле с крышей из гибкой черепицы и серой крышей с
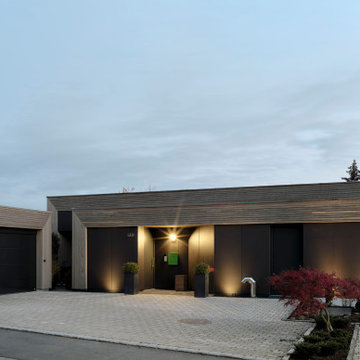
Свежая идея для дизайна: деревянный дом с плоской крышей, зеленой крышей и отделкой планкеном - отличное фото интерьера

Set in Hancock Park, a historic residential enclave in central Los Angeles, the St. Andrews Accessory Dwelling Unit is designed in concert with an addition to the main house.
Richly colored, V-groove fiber cement panels provide a visual connection between the new two-story ADU and the existing 1916 craftsman bungalow. Yet, the ADU also expresses contemporary features through its distilled sculptural form. Clean lines and simple geometry emphasize the modern gestures while large windows and pocketing glass doors allow for plenty of natural light and connectivity to the exterior, producing a kind of courtyard in relation to the main home.
The compact size required an efficient approach. Downstairs, a kitchenette and living space give definition to an open floor plan. The upper level is reserved for a full bathroom and bedroom with vaulted ceilings. Polished concrete, white oak, and black granite enrich the interiors.
A primary suite addition to the main house blends seamlessly with the original. Hallway arches echo the original craftsman interior, connecting the existing living spaces to the lower addition which opens at ground level to the rear yard.
Together, the ADU, main house, and a newly constructed patio with a steel trellis create an indoor/outdoor ensemble. Warm and inviting project results from the careful balance of historical and contemporary, minimalist and eclectic.

На фото: двухэтажный, деревянный, серый частный загородный дом среднего размера в морском стиле с крышей из гибкой черепицы и отделкой дранкой с
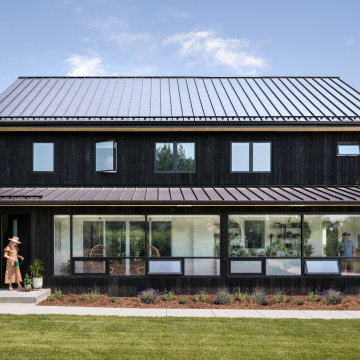
Источник вдохновения для домашнего уюта: огромный дом в скандинавском стиле
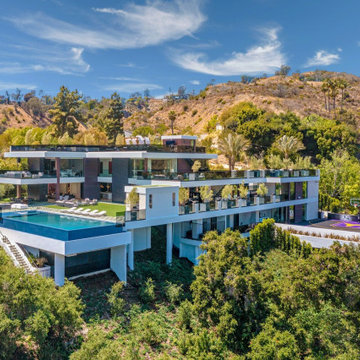
Bundy Drive Brentwood, Los Angeles modern luxury hillside home. Photo by Simon Berlyn.
Идея дизайна: большой, трехэтажный частный загородный дом в стиле модернизм с плоской крышей
Идея дизайна: большой, трехэтажный частный загородный дом в стиле модернизм с плоской крышей
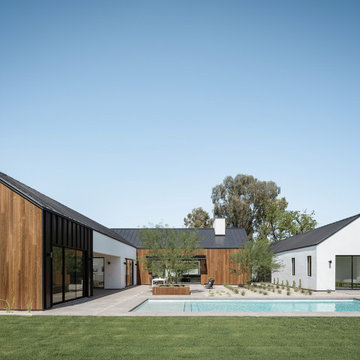
Источник вдохновения для домашнего уюта: большой, одноэтажный, деревянный, белый частный загородный дом в скандинавском стиле с двускатной крышей, металлической крышей и черной крышей

This Lincoln Park renovation transformed a conventionally built Chicago two-flat into a custom single-family residence with a modern, open floor plan. The white masonry exterior paired with new black windows brings a contemporary edge to this city home.

Brand new 2-Story 3,100 square foot Custom Home completed in 2022. Designed by Arch Studio, Inc. and built by Brooke Shaw Builders.
На фото: большой, двухэтажный, деревянный, белый частный загородный дом в стиле кантри с двускатной крышей, крышей из смешанных материалов, серой крышей и отделкой доской с нащельником
На фото: большой, двухэтажный, деревянный, белый частный загородный дом в стиле кантри с двускатной крышей, крышей из смешанных материалов, серой крышей и отделкой доской с нащельником

Double door entrance
Свежая идея для дизайна: одноэтажный, серый частный загородный дом среднего размера в стиле кантри с облицовкой из камня, двускатной крышей, металлической крышей, серой крышей, отделкой доской с нащельником и входной группой - отличное фото интерьера
Свежая идея для дизайна: одноэтажный, серый частный загородный дом среднего размера в стиле кантри с облицовкой из камня, двускатной крышей, металлической крышей, серой крышей, отделкой доской с нащельником и входной группой - отличное фото интерьера

Rear
Источник вдохновения для домашнего уюта: огромный, трехэтажный, деревянный, серый частный загородный дом в морском стиле с вальмовой крышей, крышей из гибкой черепицы, серой крышей и отделкой дранкой
Источник вдохновения для домашнего уюта: огромный, трехэтажный, деревянный, серый частный загородный дом в морском стиле с вальмовой крышей, крышей из гибкой черепицы, серой крышей и отделкой дранкой
Красивые дома – 379 823 синие фото фасадов
5
