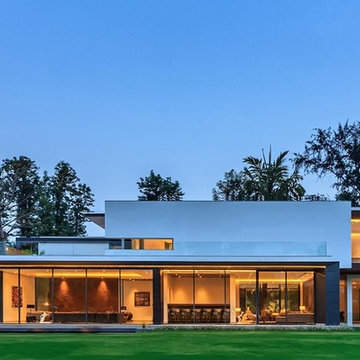Красивые дома – 379 491 синие фото фасадов
Сортировать:
Бюджет
Сортировать:Популярное за сегодня
141 - 160 из 379 491 фото
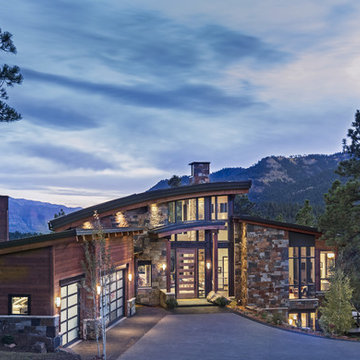
На фото: двухэтажный, разноцветный частный загородный дом в современном стиле с комбинированной облицовкой и односкатной крышей
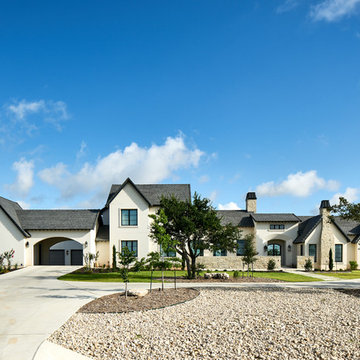
Свежая идея для дизайна: двухэтажный, белый частный загородный дом в стиле неоклассика (современная классика) с облицовкой из цементной штукатурки и черепичной крышей - отличное фото интерьера
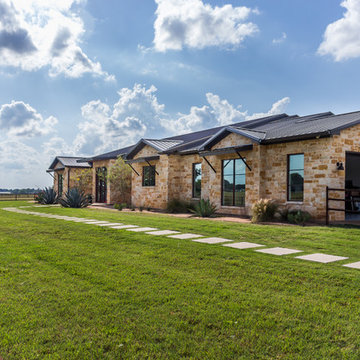
Свежая идея для дизайна: одноэтажный, коричневый частный загородный дом в стиле кантри с облицовкой из камня, двускатной крышей и металлической крышей - отличное фото интерьера
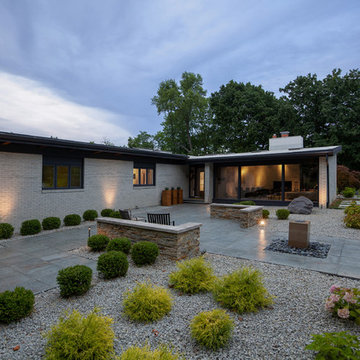
Rear Elevation Fall 2018 - Cigar Room - Midcentury Modern Addition - Brendonwood, Indianapolis - Architect: HAUS | Architecture For Modern Lifestyles - Construction Manager:
WERK | Building Modern - Photo: HAUS

Front exterior of contemporary new build home in Kirkland, WA.
На фото: разноцветный, двухэтажный частный загородный дом в стиле ретро с комбинированной облицовкой и односкатной крышей
На фото: разноцветный, двухэтажный частный загородный дом в стиле ретро с комбинированной облицовкой и односкатной крышей
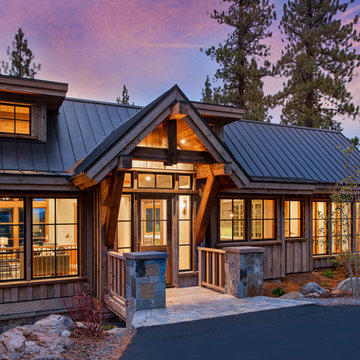
Tahoe Real Estate Photography
Свежая идея для дизайна: двухэтажный, серый частный загородный дом среднего размера в классическом стиле с комбинированной облицовкой, двускатной крышей и металлической крышей - отличное фото интерьера
Свежая идея для дизайна: двухэтажный, серый частный загородный дом среднего размера в классическом стиле с комбинированной облицовкой, двускатной крышей и металлической крышей - отличное фото интерьера
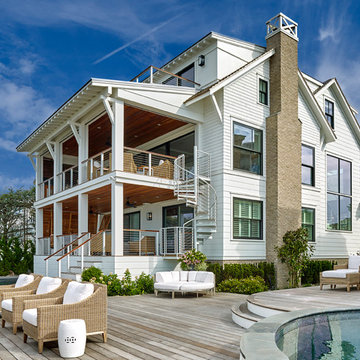
Asher Slaunwhite Architects, Brandywine Development Construction, Megan Gorelick Interiors, Don Pearse Photographers
Стильный дизайн: большой, трехэтажный, белый, деревянный частный загородный дом в морском стиле с двускатной крышей и крышей из смешанных материалов - последний тренд
Стильный дизайн: большой, трехэтажный, белый, деревянный частный загородный дом в морском стиле с двускатной крышей и крышей из смешанных материалов - последний тренд
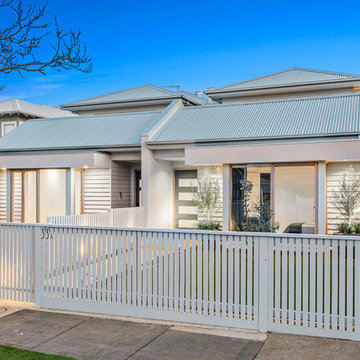
Sam Martin - 4 Walls Media
Пример оригинального дизайна: двухэтажный, деревянный, серый таунхаус среднего размера в современном стиле с двускатной крышей и металлической крышей
Пример оригинального дизайна: двухэтажный, деревянный, серый таунхаус среднего размера в современном стиле с двускатной крышей и металлической крышей

The Yin-Yang House is a net-zero energy single-family home in a quiet Venice, CA neighborhood. The design objective was to create a space for a large and growing family with several children, which would create a calm, relaxed and organized environment that emphasizes public family space. The home also serves as a place to entertain, and a welcoming space for teenagers as they seek social space with friends.
The home is organized around a series of courtyards and other outdoor spaces that integrate with the interior of the house. Facing the street the house appears to be solid. However, behind the steel entry door is a courtyard, which reveals the indoor-outdoor nature of the house behind the solid exterior. From the entry courtyard, the entire space to the rear garden wall can be seen; the first clue of the home’s spatial connection between inside and out. These spaces are designed for entertainment, and the 40 foot sliding glass door to the living room enhances the harmonic relationship of the main room, allowing the owners to host many guests without the feeling of being overburdened.
The tensions of the house’s exterior are subtly underscored by a 12-inch steel band that hews close to, but sometimes rises above or falls below the floor line of the second floor – a continuous loop moving inside and out like a pen that is never lifted from the page, but reinforces the intent to spatially weave together the indoors with the outside as a single space.
Scale manipulation also plays a formal role in the design of the structure. From the rear, the house appears to be a single-story volume. The large master bedroom window and the outdoor steps are scaled to support this illusion. It is only when the steps are animated with people that one realizes the true scale of the house is two stories.
The kitchen is the heart of the house, with an open working area that allows the owner, an accomplished chef, to converse with friends while cooking. Bedrooms are intentionally designed to be very small and simple; allowing for larger public spaces, emphasizing the family over individual domains. The breakfast room looks across an outdoor courtyard to the guest room/kids playroom, establishing a visual connection while defining the separation of uses. The children can play outdoors while under adult supervision from the dining area or the office, or do homework in the office while adults occupy the adjacent outdoor or indoor space.
Many of the materials used, including the bamboo interior, composite stone and tile countertops and bathroom finishes are recycled, and reinforce the environmental DNA of the house, which also has a green roof. Blown-in cellulose insulation, radiant heating and a host of other sustainable features aids in the performance of the building’s heating and cooling.
The active systems in the home include a 12 KW solar photovoltaic panel system, the largest such residential system available on the market. The solar panels also provide shade from the sun, preventing the house from becoming overheated. The owners have been in the home for over nine months and have yet to receive a power bill.
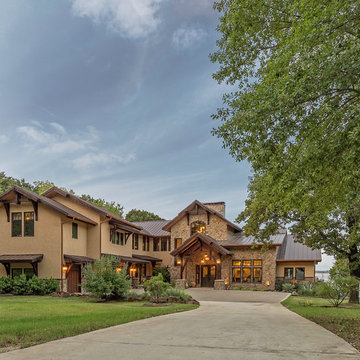
PrecisionCraft 5,924 sq. ft. custom Texas home. Timbers fabricated and finished with hand tools by PrecisionCraft Log & Timber Homes. Photos By: Aaron Dougherty Photography
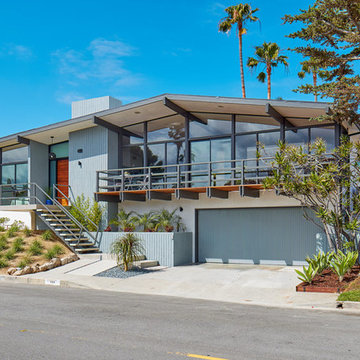
Пример оригинального дизайна: двухэтажный частный загородный дом в стиле ретро с двускатной крышей
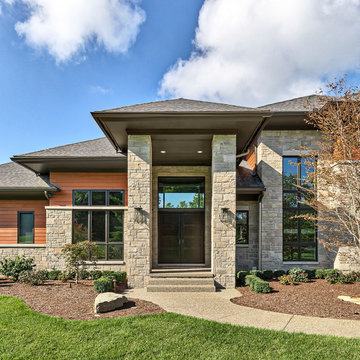
Пример оригинального дизайна: большой, двухэтажный, деревянный, бежевый частный загородный дом в стиле рустика с крышей из гибкой черепицы и вальмовой крышей
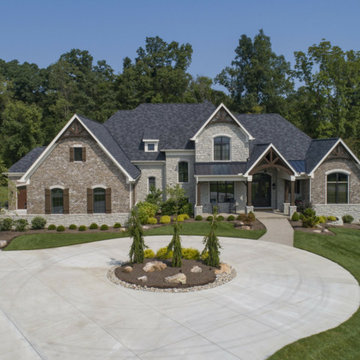
Brick and stone custom home with timber accents in gables.
Стильный дизайн: большой, трехэтажный, кирпичный, бежевый частный загородный дом в стиле неоклассика (современная классика) с полувальмовой крышей и крышей из гибкой черепицы - последний тренд
Стильный дизайн: большой, трехэтажный, кирпичный, бежевый частный загородный дом в стиле неоклассика (современная классика) с полувальмовой крышей и крышей из гибкой черепицы - последний тренд
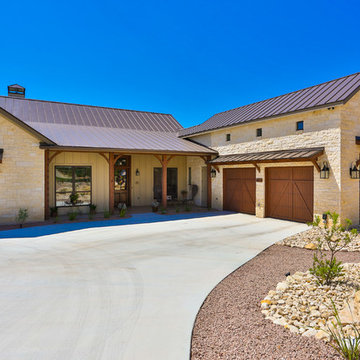
Front Exterior. Features "desert" landscape with rock gardens, limestone siding, standing seam metal roof, 2 car garage, awnings, and a concrete driveway.

Outdoor living at its finest, featuring both covered and open recreational spaces.
На фото: огромный, трехэтажный, черный частный загородный дом в современном стиле с комбинированной облицовкой и плоской крышей с
На фото: огромный, трехэтажный, черный частный загородный дом в современном стиле с комбинированной облицовкой и плоской крышей с
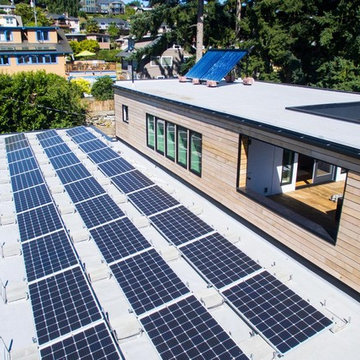
zero net energy house in Seattle with large solar array on the roof
На фото: трехэтажный, деревянный, белый частный загородный дом среднего размера в современном стиле с плоской крышей и зеленой крышей
На фото: трехэтажный, деревянный, белый частный загородный дом среднего размера в современном стиле с плоской крышей и зеленой крышей
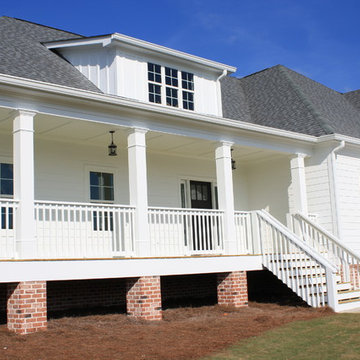
Beautiful modern farmhouse in Jefferson, Georgia with white board and batten siding
Источник вдохновения для домашнего уюта: трехэтажный, белый частный загородный дом в стиле кантри с комбинированной облицовкой, вальмовой крышей и крышей из гибкой черепицы
Источник вдохновения для домашнего уюта: трехэтажный, белый частный загородный дом в стиле кантри с комбинированной облицовкой, вальмовой крышей и крышей из гибкой черепицы
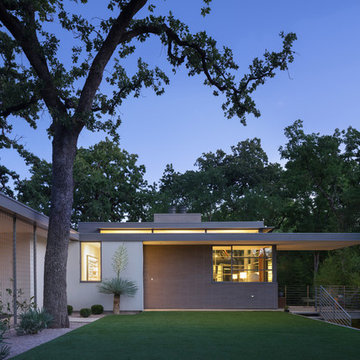
Addition of new central living room, with raised ceiling, and renovation to 1940s modern house. Artificial turf at front terrace enables outdoor living room when desired.
Photo by Whit Preston
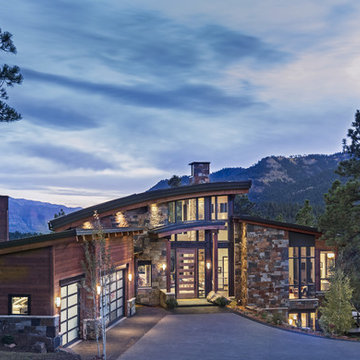
Пример оригинального дизайна: двухэтажный, коричневый частный загородный дом в стиле рустика с комбинированной облицовкой и односкатной крышей
Красивые дома – 379 491 синие фото фасадов
8
