Красивые дома с комбинированной облицовкой – 21 539 синие фото фасадов
Сортировать:
Бюджет
Сортировать:Популярное за сегодня
1 - 20 из 21 539 фото
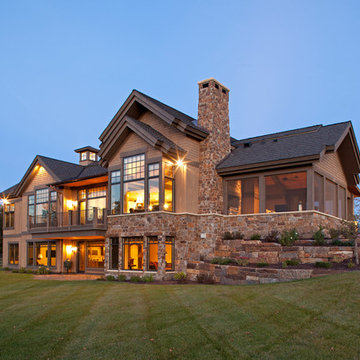
James Kruger, LandMark Photography,
Peter Eskuche, AIA, Eskuche Design,
Sharon Seitz, HISTORIC studio, Interior Design
На фото: двухэтажный, бежевый, большой частный загородный дом в стиле рустика с комбинированной облицовкой, двускатной крышей и крышей из гибкой черепицы с
На фото: двухэтажный, бежевый, большой частный загородный дом в стиле рустика с комбинированной облицовкой, двускатной крышей и крышей из гибкой черепицы с

NEW CONSTRUCTION MODERN HOME. BUILT WITH AN OPEN FLOOR PLAN AND LARGE WINDOWS. NEUTRAL COLOR PALETTE FOR EXTERIOR AND INTERIOR AESTHETICS. MODERN INDUSTRIAL LIVING WITH PRIVACY AND NATURAL LIGHTING THROUGHOUT.

На фото: большой, разноцветный частный загородный дом в стиле модернизм с разными уровнями и комбинированной облицовкой с
Facade // Signature by Metricon Modena residence, on display in Newport, QLD.
Источник вдохновения для домашнего уюта: двухэтажный, разноцветный частный загородный дом в современном стиле с комбинированной облицовкой и плоской крышей
Источник вдохновения для домашнего уюта: двухэтажный, разноцветный частный загородный дом в современном стиле с комбинированной облицовкой и плоской крышей

Ryan Theede
Свежая идея для дизайна: большой, двухэтажный частный загородный дом в стиле кантри с комбинированной облицовкой - отличное фото интерьера
Свежая идея для дизайна: большой, двухэтажный частный загородный дом в стиле кантри с комбинированной облицовкой - отличное фото интерьера

Sunny skies, warm days, and a new place to make memories
Пример оригинального дизайна: большой, трехэтажный, серый таунхаус в стиле модернизм с комбинированной облицовкой, двускатной крышей и крышей из гибкой черепицы
Пример оригинального дизайна: большой, трехэтажный, серый таунхаус в стиле модернизм с комбинированной облицовкой, двускатной крышей и крышей из гибкой черепицы
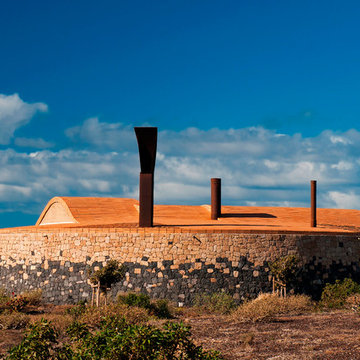
En la parte baja la piedra basáltica resiste el desgaste producido por la arena arrastrada por el viento. La parte alta de piedra pumítica, más ligera, es más fácil de trabajar y se integra con el paisaje. La cubierta es ondulada, acabada en madera.
Fotografía: Cortesía del ITER
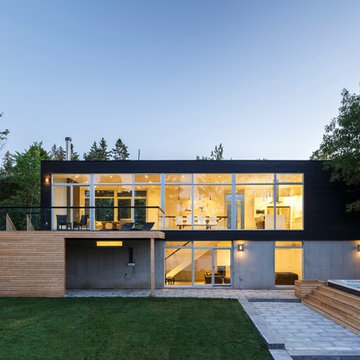
Architect: Christopher Simmonds Architect
Свежая идея для дизайна: двухэтажный, большой, черный дом в современном стиле с комбинированной облицовкой и плоской крышей - отличное фото интерьера
Свежая идея для дизайна: двухэтажный, большой, черный дом в современном стиле с комбинированной облицовкой и плоской крышей - отличное фото интерьера
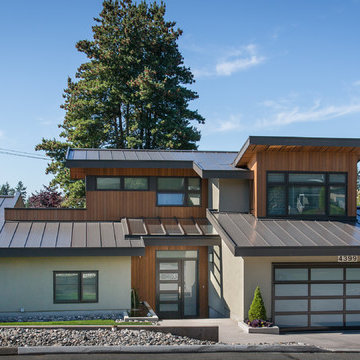
На фото: двухэтажный, разноцветный частный загородный дом среднего размера в современном стиле с металлической крышей, комбинированной облицовкой и двускатной крышей с

Modern Home Los Altos with cedar siding built to PassivHaus standards (extremely energy-efficient)
Стильный дизайн: одноэтажный, бежевый частный загородный дом в стиле модернизм с комбинированной облицовкой и плоской крышей - последний тренд
Стильный дизайн: одноэтажный, бежевый частный загородный дом в стиле модернизм с комбинированной облицовкой и плоской крышей - последний тренд

The owners requested that their home harmonize with the spirit of the surrounding Colorado mountain setting and enhance their outdoor recreational lifestyle - while reflecting their contemporary architectural tastes. The site was burdened with a myriad of strict design criteria enforced by the neighborhood covenants and architectural review board. Creating a distinct design challenge, the covenants included a narrow interpretation of a “mountain style” home which established predetermined roof pitches, glazing percentages and material palettes - at direct odds with the client‘s vision of a flat-roofed, glass, “contemporary” home.
Our solution finds inspiration and opportunities within the site covenant’s strict definitions. It promotes and celebrates the client’s outdoor lifestyle and resolves the definition of a contemporary “mountain style” home by reducing the architecture to its most basic vernacular forms and relying upon local materials.
The home utilizes a simple base, middle and top that echoes the surrounding mountains and vegetation. The massing takes its cues from the prevalent lodgepole pine trees that grow at the mountain’s high altitudes. These pine trees have a distinct growth pattern, highlighted by a single vertical trunk and a peaked, densely foliated growth zone above a sparse base. This growth pattern is referenced by placing the wood-clad body of the home at the second story above an open base composed of wood posts and glass. A simple peaked roof rests lightly atop the home - visually floating above a triangular glass transom. The home itself is neatly inserted amongst an existing grove of lodgepole pines and oriented to take advantage of panoramic views of the adjacent meadow and Continental Divide beyond.
The main functions of the house are arranged into public and private areas and this division is made apparent on the home’s exterior. Two large roof forms, clad in pre-patinated zinc, are separated by a sheltering central deck - which signals the main entry to the home. At this connection, the roof deck is opened to allow a cluster of aspen trees to grow – further reinforcing nature as an integral part of arrival.
Outdoor living spaces are provided on all levels of the house and are positioned to take advantage of sunrise and sunset moments. The distinction between interior and exterior space is blurred via the use of large expanses of glass. The dry stacked stone base and natural cedar cladding both reappear within the home’s interior spaces.
This home offers a unique solution to the client’s requests while satisfying the design requirements of the neighborhood covenants. The house provides a variety of indoor and outdoor living spaces that can be utilized in all seasons. Most importantly, the house takes its cues directly from its natural surroundings and local building traditions to become a prototype solution for the “modern mountain house”.
Overview
Ranch Creek Ranch
Winter Park, Colorado
Completion Date
October, 2007
Services
Architecture, Interior Design, Landscape Architecture
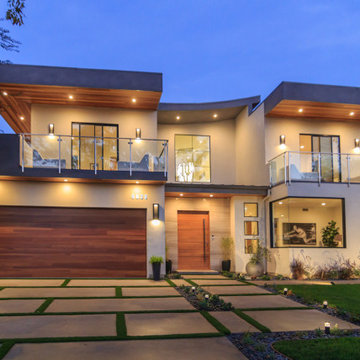
New construction completed 2018. 5,000 Sqft of luxurious living in the heart of Sherman Oaks. High end craftsmanship and attention to details. Home was done from concept, design to building.
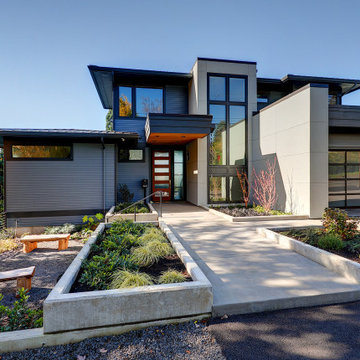
Стильный дизайн: большой, двухэтажный, серый частный загородный дом в современном стиле с комбинированной облицовкой, плоской крышей и металлической крышей - последний тренд

Can Xomeu Rita es una pequeña vivienda que toma el nombre de la finca tradicional del interior de la isla de Formentera donde se emplaza. Su ubicación en el territorio responde a un claro libre de vegetación cercano al campo de trigo y avena existente en la parcela, donde la alineación con las trazas de los muros de piedra seca existentes coincide con la buena orientación hacia el Sur así como con un área adecuada para recuperar el agua de lluvia en un aljibe.
La sencillez del programa se refleja en la planta mediante tres franjas que van desde la parte más pública orientada al Sur con el acceso y las mejores visuales desde el porche ligero, hasta la zona de noche en la parte norte donde los dormitorios se abren hacia levante y poniente. En la franja central queda un espacio diáfano de relación, cocina y comedor.
El diseño bioclimático de la vivienda se fundamenta en el hecho de aprovechar la ventilación cruzada en el interior para garantizar un ambiente fresco durante los meses de verano, gracias a haber analizado los vientos dominantes. Del mismo modo la profundidad del porche se ha dimensionado para que permita los aportes de radiación solar en el interior durante el invierno y, en cambio, genere sombra y frescor en la temporada estival.
El bajo presupuesto con que contaba la intervención se manifiesta también en la tectónica del edificio, que muestra sinceramente cómo ha sido construido. Termoarcilla, madera de pino, piedra caliza y morteros de cal permanecen vistos como acabados conformando soluciones constructivas transpirables que aportan más calidez, confort y salud al hogar.

Inspired by the majesty of the Northern Lights and this family's everlasting love for Disney, this home plays host to enlighteningly open vistas and playful activity. Like its namesake, the beloved Sleeping Beauty, this home embodies family, fantasy and adventure in their truest form. Visions are seldom what they seem, but this home did begin 'Once Upon a Dream'. Welcome, to The Aurora.
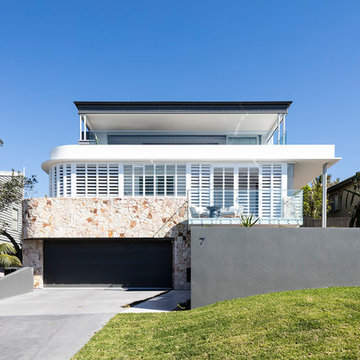
Пример оригинального дизайна: трехэтажный частный загородный дом среднего размера в современном стиле с комбинированной облицовкой и плоской крышей
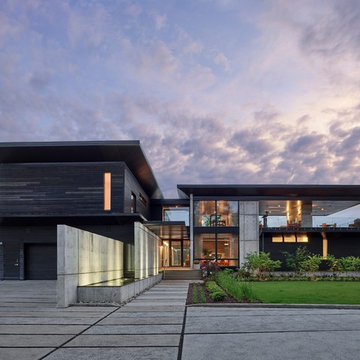
Источник вдохновения для домашнего уюта: двухэтажный, черный, большой частный загородный дом в стиле модернизм с плоской крышей и комбинированной облицовкой
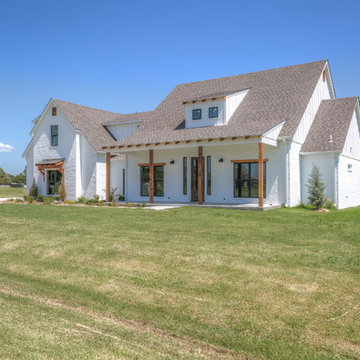
Источник вдохновения для домашнего уюта: большой, двухэтажный, белый частный загородный дом в стиле кантри с комбинированной облицовкой, вальмовой крышей и крышей из гибкой черепицы
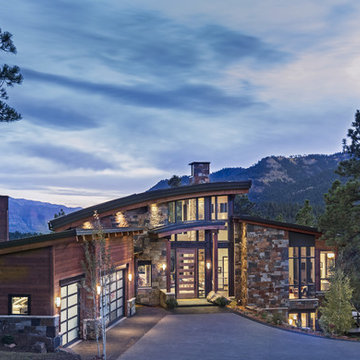
На фото: двухэтажный, разноцветный частный загородный дом в современном стиле с комбинированной облицовкой и односкатной крышей

Front exterior of contemporary new build home in Kirkland, WA.
На фото: разноцветный, двухэтажный частный загородный дом в стиле ретро с комбинированной облицовкой и односкатной крышей
На фото: разноцветный, двухэтажный частный загородный дом в стиле ретро с комбинированной облицовкой и односкатной крышей
Красивые дома с комбинированной облицовкой – 21 539 синие фото фасадов
1