Красивые мини дома – 201 синие фото фасадов
Сортировать:
Бюджет
Сортировать:Популярное за сегодня
1 - 20 из 201 фото
1 из 3

Erik Bishoff Photography
Свежая идея для дизайна: маленький, одноэтажный, деревянный, серый мини дом в современном стиле с односкатной крышей и металлической крышей для на участке и в саду - отличное фото интерьера
Свежая идея для дизайна: маленький, одноэтажный, деревянный, серый мини дом в современном стиле с односкатной крышей и металлической крышей для на участке и в саду - отличное фото интерьера

Стильный дизайн: одноэтажный, разноцветный мини дом в современном стиле с комбинированной облицовкой и крышей-бабочкой - последний тренд
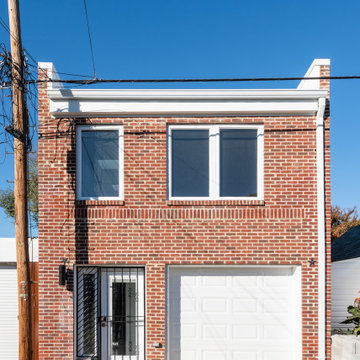
Boat garage converted into a 2-story additional dwelling unit with covered parking.
Источник вдохновения для домашнего уюта: двухэтажный, кирпичный мини дом среднего размера в современном стиле с плоской крышей и крышей из гибкой черепицы
Источник вдохновения для домашнего уюта: двухэтажный, кирпичный мини дом среднего размера в современном стиле с плоской крышей и крышей из гибкой черепицы

Exterior view with large deck. Materials are fire resistant for high fire hazard zones.
Turn key solution and move-in ready from the factory! Built as a prefab modular unit and shipped to the building site. Placed on a permanent foundation and hooked up to utilities on site.
Use as an ADU, primary dwelling, office space or guesthouse

Свежая идея для дизайна: маленький, одноэтажный, деревянный, коричневый мини дом в стиле рустика с двускатной крышей, крышей из гибкой черепицы, коричневой крышей и отделкой планкеном для на участке и в саду - отличное фото интерьера

We took this north Seattle rambler and remodeled every square inch of it. New windows, roof, siding, electrical, plumbing, the list goes on! We worked hand in hand with the homeowner to give them a truly unique and beautiful home.
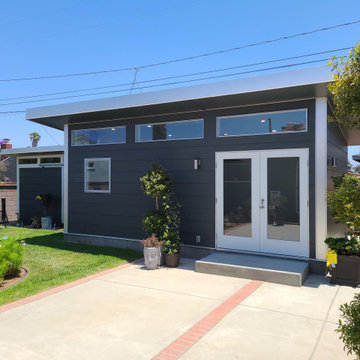
Need extra space in your life? An ADU may be the right solution for you! Whether you call it a casita, granny flat, cottage, or in-law suite, an ADU comes in many shapes and styles and can be customized to fit your specific needs. At Studio Shed, we provide everything from fully customizable solutions to turnkey design packages, so you can find the perfect ADU for your life.
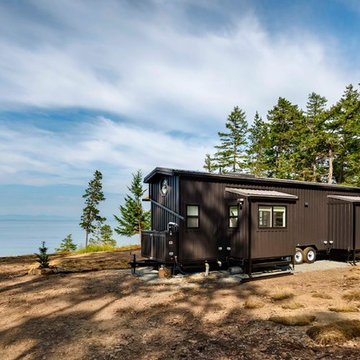
Свежая идея для дизайна: одноэтажный, коричневый мини дом в стиле неоклассика (современная классика) с облицовкой из металла, двускатной крышей и металлической крышей - отличное фото интерьера
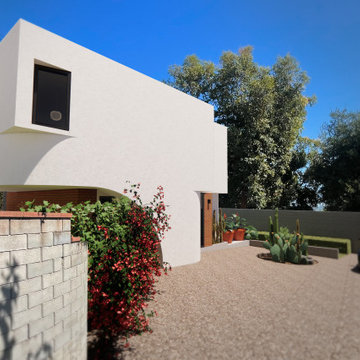
Свежая идея для дизайна: двухэтажный, белый мини дом среднего размера в современном стиле с облицовкой из цементной штукатурки и плоской крышей - отличное фото интерьера
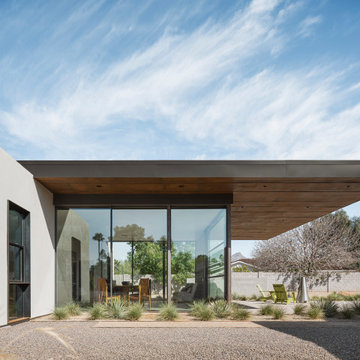
Photos by Roehner + Ryan
Идея дизайна: маленький, одноэтажный мини дом в стиле модернизм с облицовкой из бетона и плоской крышей для на участке и в саду
Идея дизайна: маленький, одноэтажный мини дом в стиле модернизм с облицовкой из бетона и плоской крышей для на участке и в саду

Источник вдохновения для домашнего уюта: маленький, двухэтажный мини дом в скандинавском стиле с облицовкой из ЦСП, двускатной крышей, крышей из гибкой черепицы и черной крышей для на участке и в саду

Outside, the barn received a new metal standing seam roof and perimeter chop-block limestone curb. Butterstick limestone walls form a grassy enclosed yard from which to sit and take in the sights and sounds of the Hill Country.
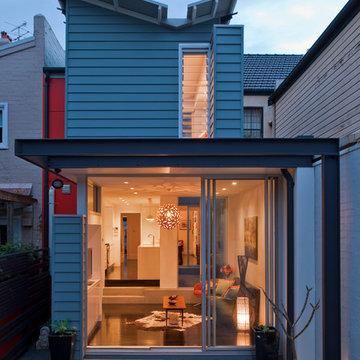
courtyard, indoor outdoor living, polished concrete, open plan kitchen, dining, living
Rowan Turner Photography
На фото: синий мини дом в современном стиле
На фото: синий мини дом в современном стиле
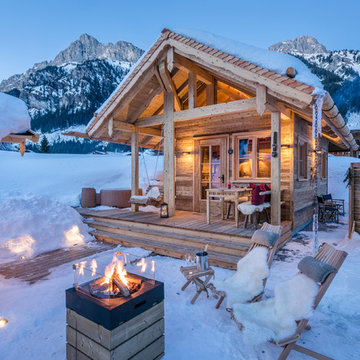
Günter Standl
Источник вдохновения для домашнего уюта: мини дом в стиле рустика для охотников
Источник вдохновения для домашнего уюта: мини дом в стиле рустика для охотников

Ted is just installing the metal roof ridge on the 14/12 steep roof. We actually had to use harnesses it was so steep. Even the the cabin was only 16' wide, the ridge was at 21'. 10' walls. All framed with rough sawn pine timbers.
Small hybrid timerframe cabin build. All insulation is on the outside like the REMOTE wall system used in Alaska for decades. Inside framing is exposed. Entire house wrapped in EPS foam from slab up the walls and tied into roof without any breaks. Then strapped with purlins and finish materials attached to that.
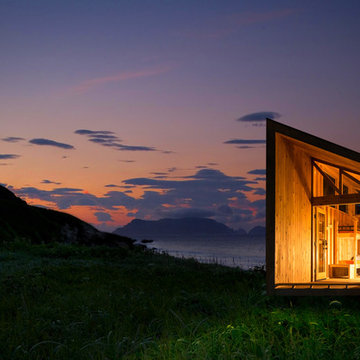
Paul Vu, photographer
На фото: одноэтажный, маленький мини дом в стиле рустика с односкатной крышей для на участке и в саду с
На фото: одноэтажный, маленький мини дом в стиле рустика с односкатной крышей для на участке и в саду с

This sleek, pavilion-style building contains a trove of high-end features packed into 73m2.
Свежая идея для дизайна: маленький, одноэтажный, черный мини дом в морском стиле с облицовкой из металла, металлической крышей и черной крышей для на участке и в саду - отличное фото интерьера
Свежая идея для дизайна: маленький, одноэтажный, черный мини дом в морском стиле с облицовкой из металла, металлической крышей и черной крышей для на участке и в саду - отличное фото интерьера

marc Torra www.fragments.cat
Пример оригинального дизайна: маленький, одноэтажный, деревянный, бежевый мини дом в современном стиле с плоской крышей для на участке и в саду
Пример оригинального дизайна: маленький, одноэтажный, деревянный, бежевый мини дом в современном стиле с плоской крышей для на участке и в саду

Front entry to the Hobbit House at Dragonfly Knoll with custom designed rounded door.
На фото: одноэтажный, серый мини дом в стиле фьюжн с облицовкой из камня, двускатной крышей, черепичной крышей и серой крышей
На фото: одноэтажный, серый мини дом в стиле фьюжн с облицовкой из камня, двускатной крышей, черепичной крышей и серой крышей

Photos by Roehner + Ryan
На фото: маленький, одноэтажный мини дом в стиле модернизм с облицовкой из бетона и плоской крышей для на участке и в саду
На фото: маленький, одноэтажный мини дом в стиле модернизм с облицовкой из бетона и плоской крышей для на участке и в саду
Красивые мини дома – 201 синие фото фасадов
1