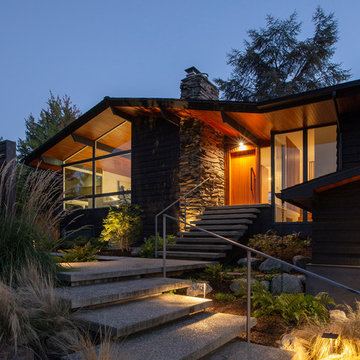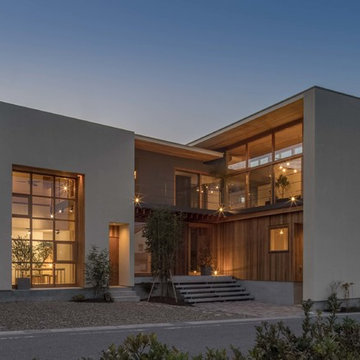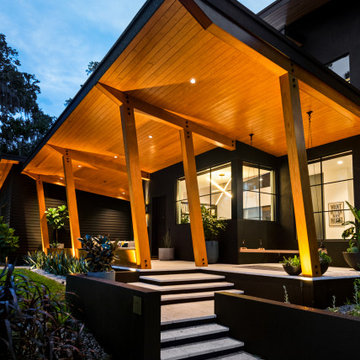Красивые дома в стиле ретро – 3 479 синие фото фасадов
Сортировать:
Бюджет
Сортировать:Популярное за сегодня
1 - 20 из 3 479 фото
1 из 3

Joe Ercoli Photography
На фото: большой, одноэтажный, белый дом в стиле ретро с комбинированной облицовкой с
На фото: большой, одноэтажный, белый дом в стиле ретро с комбинированной облицовкой с

We preserved and restored the front brick facade on this Worker Cottage renovation. A new roof slope was created with the existing dormers and new windows were added to the dormers to filter more natural light into the house. The existing rear exterior had zero connection to the backyard, so we removed the back porch, brought the first level down to grade, and designed an easy walkout connection to the yard. The new master suite now has a private balcony with roof overhangs to provide protection from sun and rain.
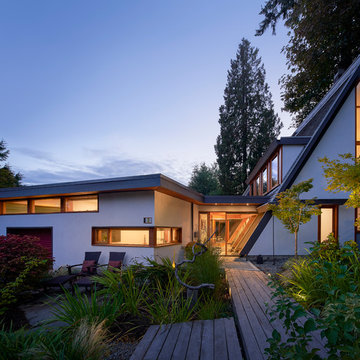
Andrew Latreille
Источник вдохновения для домашнего уюта: двухэтажный, белый, большой частный загородный дом в стиле ретро с облицовкой из цементной штукатурки и крышей из гибкой черепицы
Источник вдохновения для домашнего уюта: двухэтажный, белый, большой частный загородный дом в стиле ретро с облицовкой из цементной штукатурки и крышей из гибкой черепицы
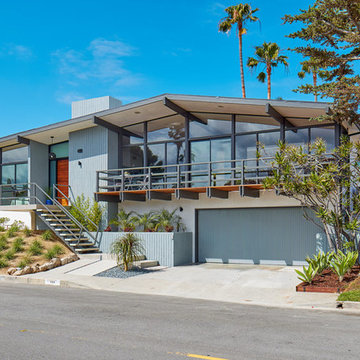
Пример оригинального дизайна: двухэтажный частный загородный дом в стиле ретро с двускатной крышей
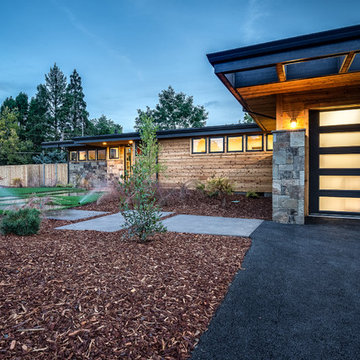
Jesse Smith
На фото: одноэтажный, разноцветный частный загородный дом среднего размера в стиле ретро с комбинированной облицовкой, односкатной крышей и крышей из гибкой черепицы с
На фото: одноэтажный, разноцветный частный загородный дом среднего размера в стиле ретро с комбинированной облицовкой, односкатной крышей и крышей из гибкой черепицы с

This mid-century modern was a full restoration back to this home's former glory. New cypress siding was installed to match the home's original appearance. New windows with period correct mulling and details were installed throughout the home.
Photo credit - Inspiro 8 Studios
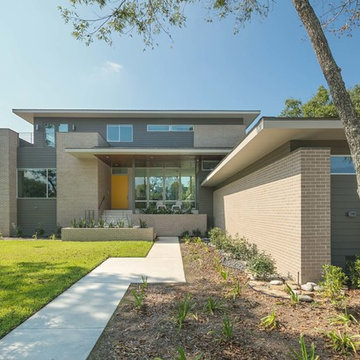
Идея дизайна: двухэтажный, кирпичный, серый частный загородный дом среднего размера в стиле ретро с плоской крышей
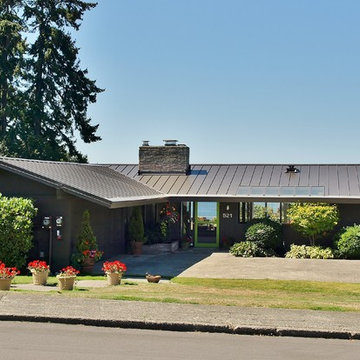
Пример оригинального дизайна: одноэтажный, деревянный, коричневый дом среднего размера в стиле ретро с двускатной крышей
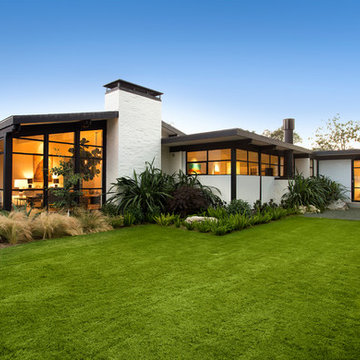
Jim Bartsch Photography
Источник вдохновения для домашнего уюта: большой, одноэтажный, белый дом в стиле ретро
Источник вдохновения для домашнего уюта: большой, одноэтажный, белый дом в стиле ретро

На фото: одноэтажный, бежевый частный загородный дом среднего размера в стиле ретро с комбинированной облицовкой и двускатной крышей
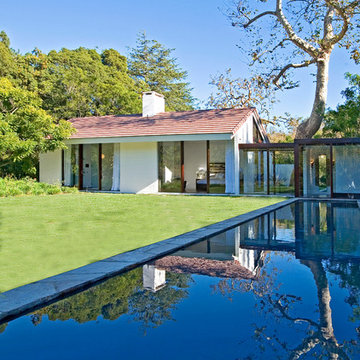
Simon Berlyn of Berlyn Photography
Пример оригинального дизайна: одноэтажный дом в стиле ретро с двускатной крышей
Пример оригинального дизайна: одноэтажный дом в стиле ретро с двускатной крышей
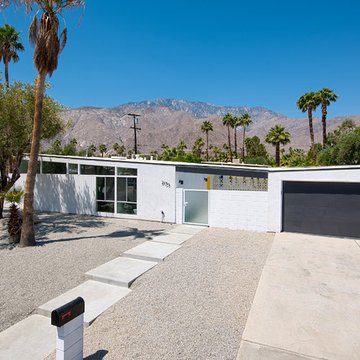
original Mid-Century Butterfly Roof home built by the Alexander Construction Co in 1959 designed by William Krisel located in Racquet Club Estates Palm Springs< CA
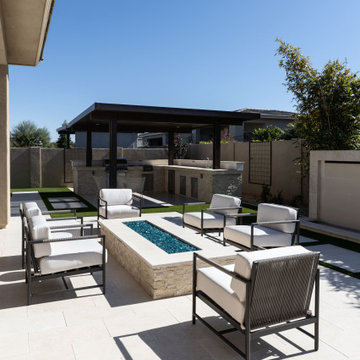
This backyard oasis and its stunning furnishings add so much luxe to this exterior space
Источник вдохновения для домашнего уюта: большой частный загородный дом в стиле ретро
Источник вдохновения для домашнего уюта: большой частный загородный дом в стиле ретро
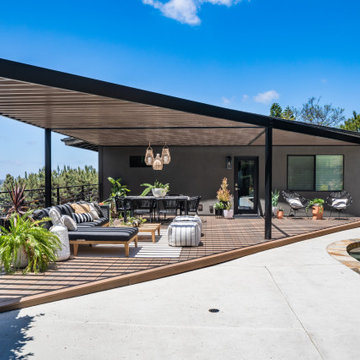
Backyard view of remodel
Свежая идея для дизайна: дом в стиле ретро - отличное фото интерьера
Свежая идея для дизайна: дом в стиле ретро - отличное фото интерьера

With a grand total of 1,247 square feet of living space, the Lincoln Deck House was designed to efficiently utilize every bit of its floor plan. This home features two bedrooms, two bathrooms, a two-car detached garage and boasts an impressive great room, whose soaring ceilings and walls of glass welcome the outside in to make the space feel one with nature.

Свежая идея для дизайна: маленький, одноэтажный, серый частный загородный дом в стиле ретро с облицовкой из ЦСП, односкатной крышей и крышей из гибкой черепицы для на участке и в саду - отличное фото интерьера
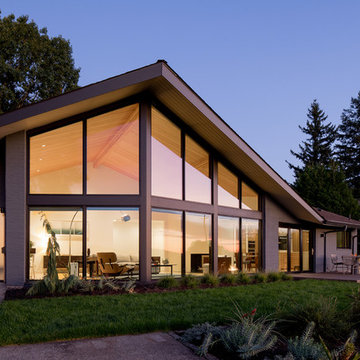
Living room and entryway. The original home was walled and with siding on the upper portion of the living room. We vaulted the ceiling to open the space and expand the view.
Photo: Jeremy Bittermann
Красивые дома в стиле ретро – 3 479 синие фото фасадов
1
