Красивые дома с зеленой крышей – 703 синие фото фасадов
Сортировать:
Бюджет
Сортировать:Популярное за сегодня
1 - 20 из 703 фото
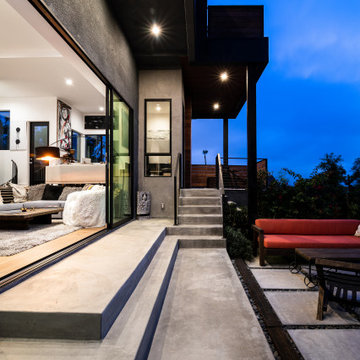
Идея дизайна: двухэтажный, деревянный, разноцветный частный загородный дом среднего размера в стиле модернизм с плоской крышей и зеленой крышей

дачный дом из рубленого бревна с камышовой крышей
Идея дизайна: большой, двухэтажный, деревянный, бежевый дом из бревен в стиле рустика с зеленой крышей и полувальмовой крышей
Идея дизайна: большой, двухэтажный, деревянный, бежевый дом из бревен в стиле рустика с зеленой крышей и полувальмовой крышей

Источник вдохновения для домашнего уюта: огромный, трехэтажный, серый частный загородный дом в стиле модернизм с облицовкой из камня, плоской крышей, зеленой крышей и серой крышей

This prefabricated 1,800 square foot Certified Passive House is designed and built by The Artisans Group, located in the rugged central highlands of Shaw Island, in the San Juan Islands. It is the first Certified Passive House in the San Juans, and the fourth in Washington State. The home was built for $330 per square foot, while construction costs for residential projects in the San Juan market often exceed $600 per square foot. Passive House measures did not increase this projects’ cost of construction.
The clients are retired teachers, and desired a low-maintenance, cost-effective, energy-efficient house in which they could age in place; a restful shelter from clutter, stress and over-stimulation. The circular floor plan centers on the prefabricated pod. Radiating from the pod, cabinetry and a minimum of walls defines functions, with a series of sliding and concealable doors providing flexible privacy to the peripheral spaces. The interior palette consists of wind fallen light maple floors, locally made FSC certified cabinets, stainless steel hardware and neutral tiles in black, gray and white. The exterior materials are painted concrete fiberboard lap siding, Ipe wood slats and galvanized metal. The home sits in stunning contrast to its natural environment with no formal landscaping.
Photo Credit: Art Gray

The Yin-Yang House is a net-zero energy single-family home in a quiet Venice, CA neighborhood. The design objective was to create a space for a large and growing family with several children, which would create a calm, relaxed and organized environment that emphasizes public family space. The home also serves as a place to entertain, and a welcoming space for teenagers as they seek social space with friends.
The home is organized around a series of courtyards and other outdoor spaces that integrate with the interior of the house. Facing the street the house appears to be solid. However, behind the steel entry door is a courtyard, which reveals the indoor-outdoor nature of the house behind the solid exterior. From the entry courtyard, the entire space to the rear garden wall can be seen; the first clue of the home’s spatial connection between inside and out. These spaces are designed for entertainment, and the 40 foot sliding glass door to the living room enhances the harmonic relationship of the main room, allowing the owners to host many guests without the feeling of being overburdened.
The tensions of the house’s exterior are subtly underscored by a 12-inch steel band that hews close to, but sometimes rises above or falls below the floor line of the second floor – a continuous loop moving inside and out like a pen that is never lifted from the page, but reinforces the intent to spatially weave together the indoors with the outside as a single space.
Scale manipulation also plays a formal role in the design of the structure. From the rear, the house appears to be a single-story volume. The large master bedroom window and the outdoor steps are scaled to support this illusion. It is only when the steps are animated with people that one realizes the true scale of the house is two stories.
The kitchen is the heart of the house, with an open working area that allows the owner, an accomplished chef, to converse with friends while cooking. Bedrooms are intentionally designed to be very small and simple; allowing for larger public spaces, emphasizing the family over individual domains. The breakfast room looks across an outdoor courtyard to the guest room/kids playroom, establishing a visual connection while defining the separation of uses. The children can play outdoors while under adult supervision from the dining area or the office, or do homework in the office while adults occupy the adjacent outdoor or indoor space.
Many of the materials used, including the bamboo interior, composite stone and tile countertops and bathroom finishes are recycled, and reinforce the environmental DNA of the house, which also has a green roof. Blown-in cellulose insulation, radiant heating and a host of other sustainable features aids in the performance of the building’s heating and cooling.
The active systems in the home include a 12 KW solar photovoltaic panel system, the largest such residential system available on the market. The solar panels also provide shade from the sun, preventing the house from becoming overheated. The owners have been in the home for over nine months and have yet to receive a power bill.
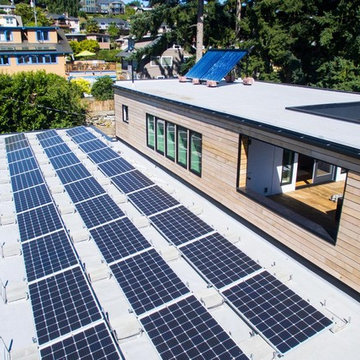
zero net energy house in Seattle with large solar array on the roof
На фото: трехэтажный, деревянный, белый частный загородный дом среднего размера в современном стиле с плоской крышей и зеленой крышей
На фото: трехэтажный, деревянный, белый частный загородный дом среднего размера в современном стиле с плоской крышей и зеленой крышей

The swimming pool sits between the main living wing and the upper level family wing. The master bedroom has a private terrace with forest views. Below is a pool house sheathed with zinc panels with an outdoor shower facing the forest.
Photographer - Peter Aaron
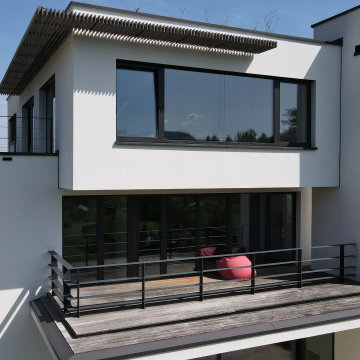
Свежая идея для дизайна: четырехэтажный, деревянный, коричневый частный загородный дом в стиле модернизм с плоской крышей и зеленой крышей - отличное фото интерьера
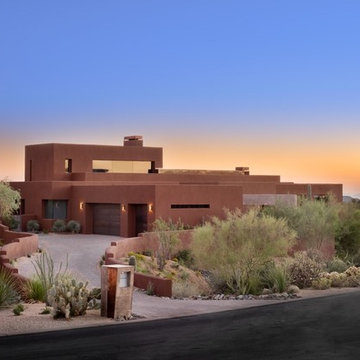
Пример оригинального дизайна: двухэтажный, коричневый частный загородный дом среднего размера в стиле фьюжн с облицовкой из цементной штукатурки, плоской крышей и зеленой крышей

Pierre Galant
Стильный дизайн: большой, двухэтажный, деревянный, зеленый частный загородный дом в стиле кантри с двускатной крышей и зеленой крышей - последний тренд
Стильный дизайн: большой, двухэтажный, деревянный, зеленый частный загородный дом в стиле кантри с двускатной крышей и зеленой крышей - последний тренд
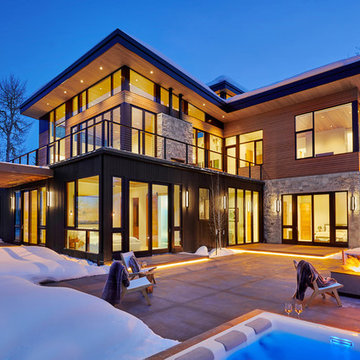
Свежая идея для дизайна: большой, двухэтажный, деревянный, разноцветный частный загородный дом в современном стиле с плоской крышей и зеленой крышей - отличное фото интерьера
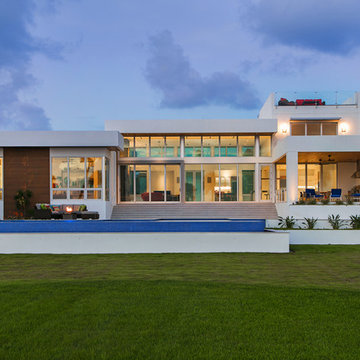
Ryan Gamma
Стильный дизайн: большой, трехэтажный, белый частный загородный дом в стиле модернизм с комбинированной облицовкой, плоской крышей и зеленой крышей - последний тренд
Стильный дизайн: большой, трехэтажный, белый частный загородный дом в стиле модернизм с комбинированной облицовкой, плоской крышей и зеленой крышей - последний тренд
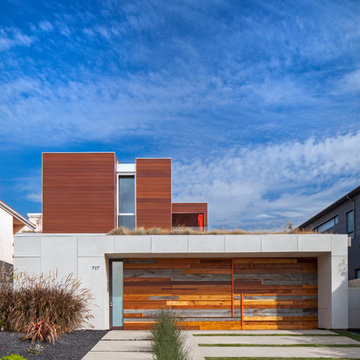
Art Gray Photography
Пример оригинального дизайна: двухэтажный, коричневый частный загородный дом в современном стиле с комбинированной облицовкой, плоской крышей и зеленой крышей
Пример оригинального дизайна: двухэтажный, коричневый частный загородный дом в современном стиле с комбинированной облицовкой, плоской крышей и зеленой крышей
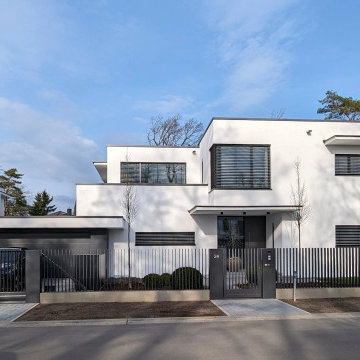
Пример оригинального дизайна: большой, двухэтажный частный загородный дом в стиле модернизм с облицовкой из цементной штукатурки, плоской крышей и зеленой крышей
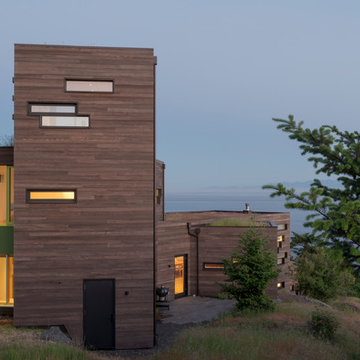
Eirik Johnson
Идея дизайна: трехэтажный, деревянный, коричневый частный загородный дом среднего размера в современном стиле с плоской крышей и зеленой крышей
Идея дизайна: трехэтажный, деревянный, коричневый частный загородный дом среднего размера в современном стиле с плоской крышей и зеленой крышей
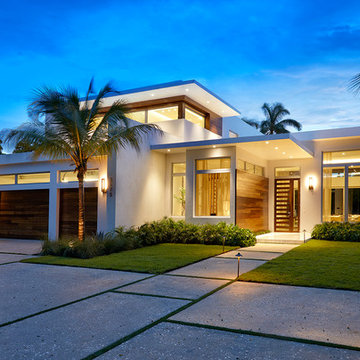
Daniel Newcomb photography
Источник вдохновения для домашнего уюта: двухэтажный, большой, белый частный загородный дом в стиле модернизм с плоской крышей, облицовкой из цементной штукатурки и зеленой крышей
Источник вдохновения для домашнего уюта: двухэтажный, большой, белый частный загородный дом в стиле модернизм с плоской крышей, облицовкой из цементной штукатурки и зеленой крышей
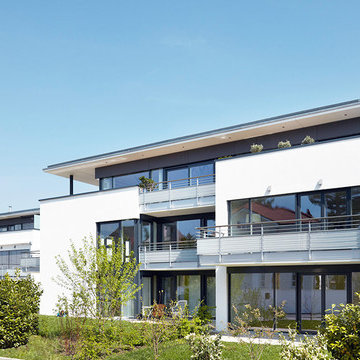
© Copyright Loweg Architekten
На фото: большой, трехэтажный, белый дом в современном стиле с облицовкой из цементной штукатурки, плоской крышей и зеленой крышей
На фото: большой, трехэтажный, белый дом в современном стиле с облицовкой из цементной штукатурки, плоской крышей и зеленой крышей
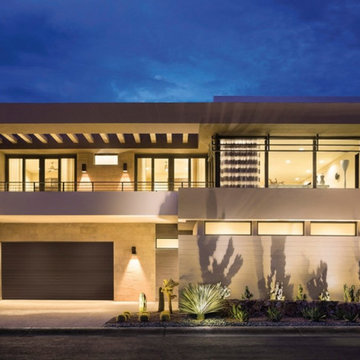
Clopay Gallery
Идея дизайна: большой, двухэтажный, бежевый частный загородный дом в современном стиле с комбинированной облицовкой, плоской крышей и зеленой крышей
Идея дизайна: большой, двухэтажный, бежевый частный загородный дом в современном стиле с комбинированной облицовкой, плоской крышей и зеленой крышей
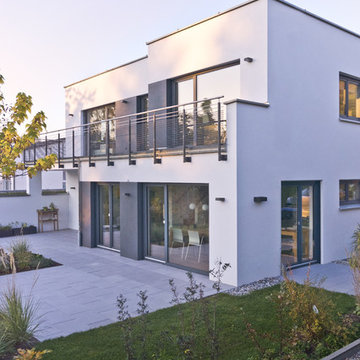
S&G wohnbau
На фото: двухэтажный, белый частный загородный дом среднего размера в современном стиле с облицовкой из цементной штукатурки, плоской крышей и зеленой крышей
На фото: двухэтажный, белый частный загородный дом среднего размера в современном стиле с облицовкой из цементной штукатурки, плоской крышей и зеленой крышей
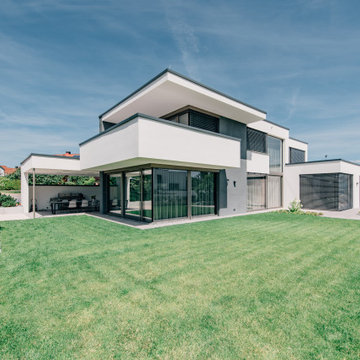
На фото: двухэтажный, белый частный загородный дом в классическом стиле с облицовкой из цементной штукатурки, плоской крышей и зеленой крышей с
Красивые дома с зеленой крышей – 703 синие фото фасадов
1