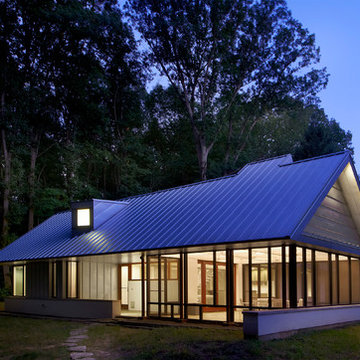Красивые дома с облицовкой из металла – 10 696 фото фасадов
Сортировать:
Бюджет
Сортировать:Популярное за сегодня
281 - 300 из 10 696 фото
1 из 3
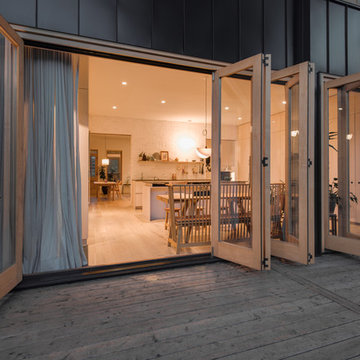
Arnaud Marthouret
На фото: двухэтажный, черный дом среднего размера в современном стиле с облицовкой из металла и плоской крышей
На фото: двухэтажный, черный дом среднего размера в современном стиле с облицовкой из металла и плоской крышей
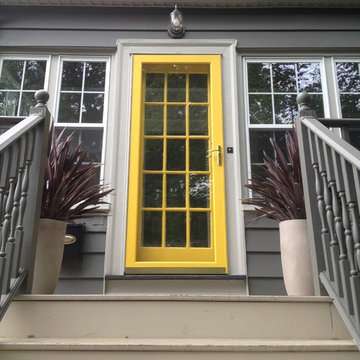
На фото: маленький, двухэтажный, серый дом в стиле модернизм с облицовкой из металла для на участке и в саду с
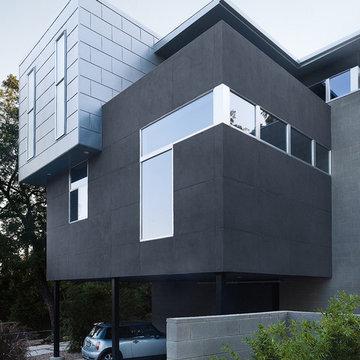
Designed as gallery, studio, and residence for an artist, this house takes inspiration from the owner’s love of cubist art. The program includes an upper level studio with ample north light, access to outdoor decks to the north and
south, which offer panoramic views of East Austin. A gallery is housed on the main floor. A cool, monochromatic palette and spare aesthetic defines interior and exterior, schewing, at the owner’s request, any warming elements to provide a neutral backdrop for her art collection. Thus, finishes were selected to recede as well as for their longevity and low life scycle costs. Stair rails are steel, floors are sealed concrete and the base trim clear aluminum. Where walls are not exposed CMU, they are painted white. By design, the fireplace provides a singular source of warmth, the gas flame emanating from a bed of crushed glass, surrounded on three sides by a polished concrete hearth.
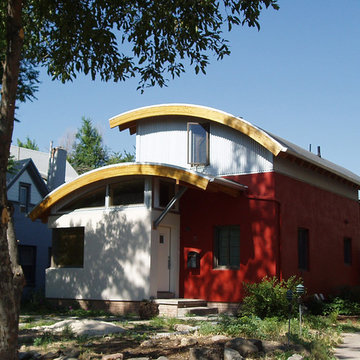
Doerr Architecture's design of this green modern Denver, Colorado house was inspired by the curved forms of the client's ceramics. With its dynamic vaults made with arched beams, this contemporary residential design expresses an unfolding, or emergence. With its extensive and properly shaded southern windows and thermal mass created by existing masonry encased in excellent insulation, the Finch House passive solar addition and remodel won the Denver Mayor's Design Award.
This residential design is featured in architect Thomas Doerr's book “Passive Solar Simplified: Easily design a truly green home for Colorado and the West”. See how to save over 80% of your home’s energy without complicated formulas or extraneous information. Learn more at
http://PassiveSolarSimplified.com
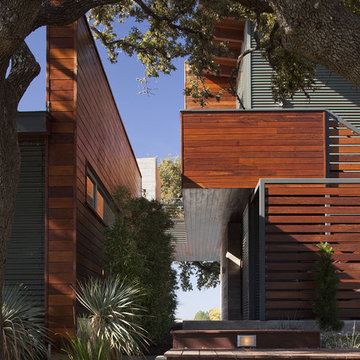
На фото: большой, двухэтажный, коричневый дом в современном стиле с облицовкой из металла и плоской крышей с
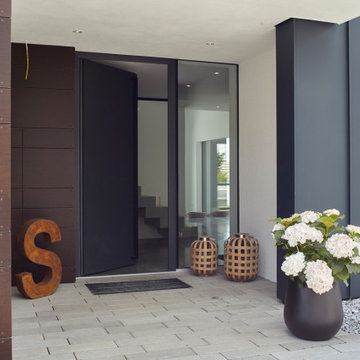
На фото: трехэтажный, серый частный загородный дом в стиле модернизм с облицовкой из металла, двускатной крышей, металлической крышей и серой крышей с

This historic home in Eastport section of Annapolis has a three color scheme. The red door and shutter color provides the pop against the tan siding. The porch floor is painted black with white trim.
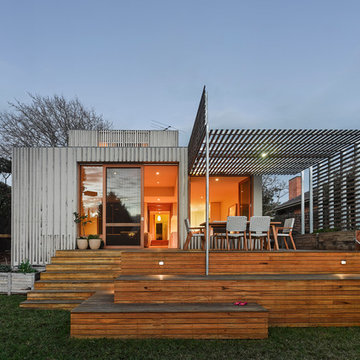
Peter Bennetts
Источник вдохновения для домашнего уюта: дом в современном стиле с облицовкой из металла и плоской крышей
Источник вдохновения для домашнего уюта: дом в современном стиле с облицовкой из металла и плоской крышей

Detail of front entry canopy pylon. photo by Jeffery Edward Tryon
Идея дизайна: маленький, одноэтажный, коричневый частный загородный дом в стиле модернизм с облицовкой из металла, плоской крышей, металлической крышей, черной крышей и отделкой планкеном для на участке и в саду
Идея дизайна: маленький, одноэтажный, коричневый частный загородный дом в стиле модернизм с облицовкой из металла, плоской крышей, металлической крышей, черной крышей и отделкой планкеном для на участке и в саду
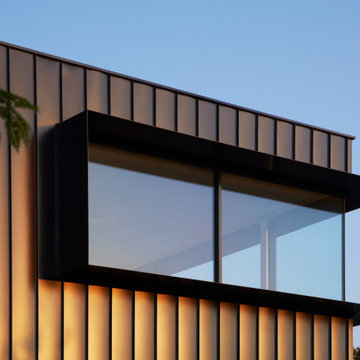
Restored original heritage home with modern extension at the rear.
На фото: большой, двухэтажный, черный частный загородный дом в современном стиле с облицовкой из металла и серой крышей
На фото: большой, двухэтажный, черный частный загородный дом в современном стиле с облицовкой из металла и серой крышей
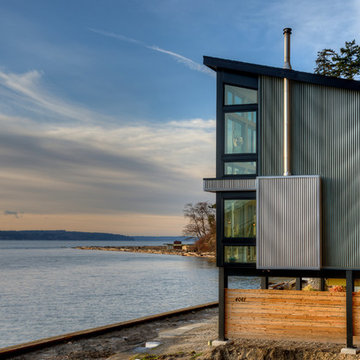
View towards Saratoga Passage and Whidbey Island. Photography by Lucas Henning.
Свежая идея для дизайна: маленький, трехэтажный, серый дом в стиле модернизм с облицовкой из металла, односкатной крышей и металлической крышей для на участке и в саду - отличное фото интерьера
Свежая идея для дизайна: маленький, трехэтажный, серый дом в стиле модернизм с облицовкой из металла, односкатной крышей и металлической крышей для на участке и в саду - отличное фото интерьера
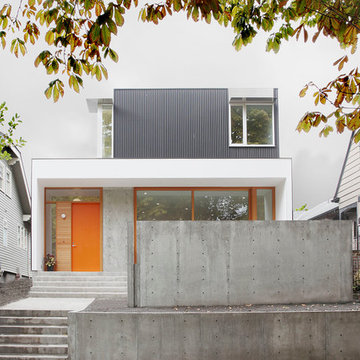
Свежая идея для дизайна: двухэтажный, белый частный загородный дом среднего размера в стиле модернизм с облицовкой из металла и плоской крышей - отличное фото интерьера
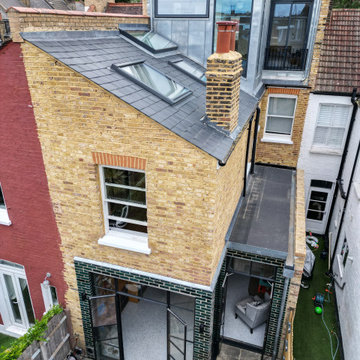
This terrace house had remained empty for over two years and was in need of a complete renovation. Our clients wanted a beautiful home with the best potential energy performance for a period property.
The property was extended on ground floor to increase the kitchen and dining room area, maximize the overall building potential within the current Local Authority planning constraints.
The attic space was extended under permitted development to create a master bedroom with dressing room and en-suite bathroom.
The palette of materials is a warm combination of natural finishes, textures and beautiful colours that combine to create a tranquil and welcoming living environment.
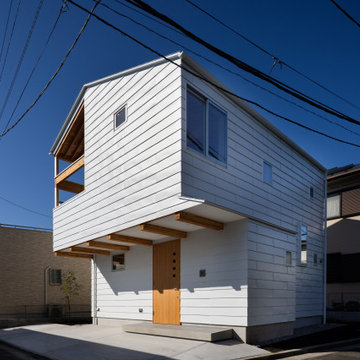
北東側の外観。南側にはバルコニー。外壁は白いガルバリウム鋼板。
На фото: двухэтажный, белый дом среднего размера в современном стиле с облицовкой из металла и отделкой планкеном
На фото: двухэтажный, белый дом среднего размера в современном стиле с облицовкой из металла и отделкой планкеном
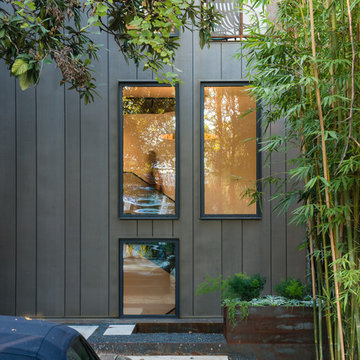
Photo by Casey Woods
На фото: большой, трехэтажный, коричневый частный загородный дом в современном стиле с облицовкой из металла с
На фото: большой, трехэтажный, коричневый частный загородный дом в современном стиле с облицовкой из металла с
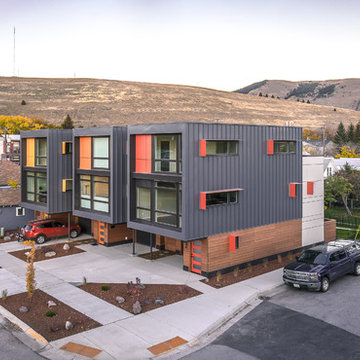
Photo by Hixson Studio
Свежая идея для дизайна: маленький, трехэтажный, серый таунхаус в современном стиле с облицовкой из металла и плоской крышей для на участке и в саду - отличное фото интерьера
Свежая идея для дизайна: маленький, трехэтажный, серый таунхаус в современном стиле с облицовкой из металла и плоской крышей для на участке и в саду - отличное фото интерьера
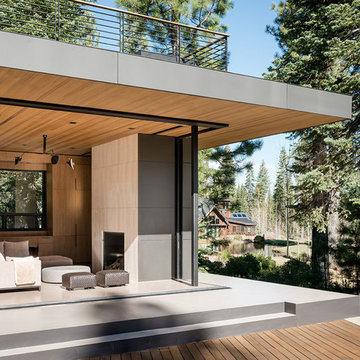
Joe Fletcher
На фото: двухэтажный, черный частный загородный дом в стиле модернизм с облицовкой из металла, плоской крышей и металлической крышей с
На фото: двухэтажный, черный частный загородный дом в стиле модернизм с облицовкой из металла, плоской крышей и металлической крышей с
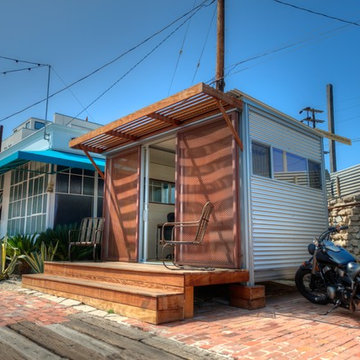
Chris Lohr
На фото: маленький, одноэтажный дом в стиле модернизм с облицовкой из металла для на участке и в саду с
На фото: маленький, одноэтажный дом в стиле модернизм с облицовкой из металла для на участке и в саду с
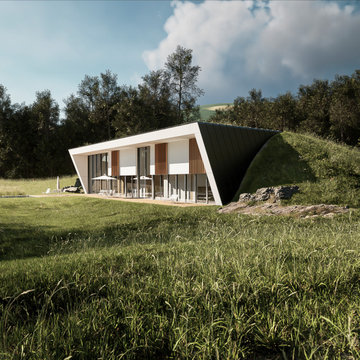
На фото: большой, двухэтажный, серый частный загородный дом в современном стиле с облицовкой из металла, плоской крышей и зеленой крышей
Красивые дома с облицовкой из металла – 10 696 фото фасадов
15
