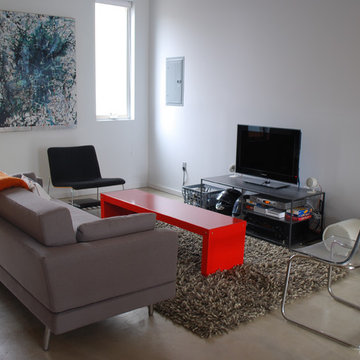Гостиная с бетонным полом – фото дизайна интерьера
Сортировать:
Бюджет
Сортировать:Популярное за сегодня
181 - 200 из 19 671 фото
1 из 2
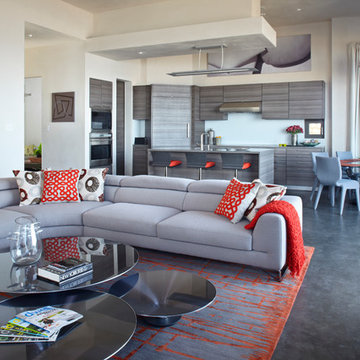
This contemporary grand room features Poggenphl cabinets, Roche Bobois furniture, Cambria countertops, Louis Poulsen light fixtures, finished concrete floors with radiant heat, and windows by Tru Architectural windows. Architect of Record: Larry Graves, Alliance Design Group; Designer: John Turturro, Turturro Design Studio; Photographer: Jake Cryan Photography. Website for more information: www.3PalmsProject.com.

This home, which earned three awards in the Santa Fe 2011 Parade of Homes, including best kitchen, best overall design and the Grand Hacienda Award, provides a serene, secluded retreat in the Sangre de Cristo Mountains. The architecture recedes back to frame panoramic views, and light is used as a form-defining element. Paying close attention to the topography of the steep lot allowed for minimal intervention onto the site. While the home feels strongly anchored, this sense of connection with the earth is wonderfully contrasted with open, elevated views of the Jemez Mountains. As a result, the home appears to emerge and ascend from the landscape, rather than being imposed on it.
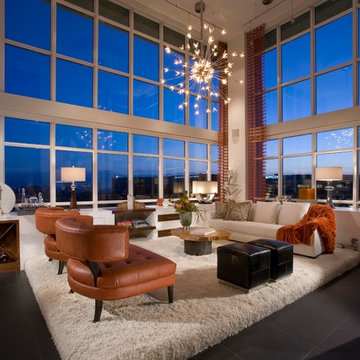
Contemporary penthouse with stunning view. The conversation area of this living room sits on a custom raised platform covered in shag carpet, thusly, the view can be enjoyed from the seated position. Built-ins surrounded by windows wrap the corner area, which includes a bar, reclaimed wood shelves that slide out for display, and sculpture. Automated woven shades can filter light at the touch of a button. Missoni fabrics throughout, including the beautiful open weave drapery panels.
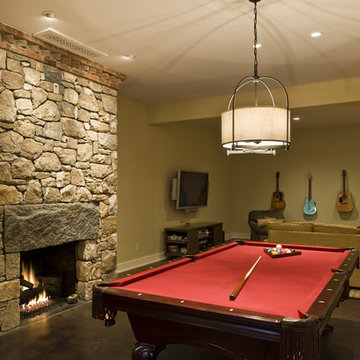
Photographer: Angle Eye Photography
На фото: большая открытая комната для игр в классическом стиле с бежевыми стенами, бетонным полом, стандартным камином, фасадом камина из камня и телевизором на стене
На фото: большая открытая комната для игр в классическом стиле с бежевыми стенами, бетонным полом, стандартным камином, фасадом камина из камня и телевизором на стене
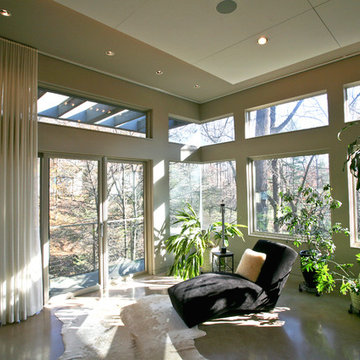
Идея дизайна: большая гостиная комната в современном стиле с бетонным полом, серым полом, красивыми шторами и бежевыми стенами
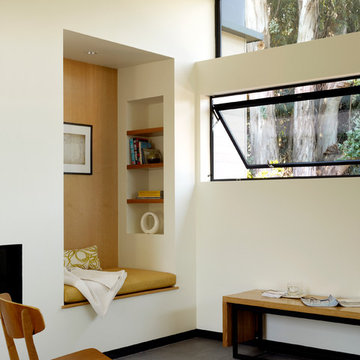
Photography by Matthew Millman
На фото: открытая гостиная комната в стиле модернизм с бетонным полом и белыми стенами без телевизора
На фото: открытая гостиная комната в стиле модернизм с бетонным полом и белыми стенами без телевизора
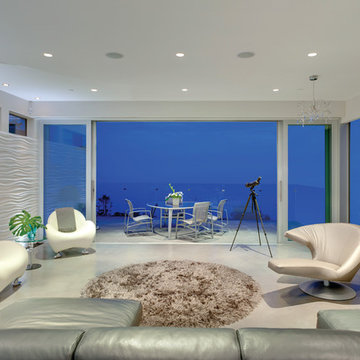
Situated on a challenging sloped lot, an elegant and modern home was achieved with a focus on warm walnut, stainless steel, glass and concrete. Each floor, named Sand, Sea, Surf and Sky, is connected by a floating walnut staircase and an elevator concealed by walnut paneling in the entrance.
The home captures the expansive and serene views of the ocean, with spaces outdoors that incorporate water and fire elements. Ease of maintenance and efficiency was paramount in finishes and systems within the home. Accents of Swarovski crystals illuminate the corridor leading to the master suite and add sparkle to the lighting throughout.
A sleek and functional kitchen was achieved featuring black walnut and charcoal gloss millwork, also incorporating a concealed pantry and quartz surfaces. An impressive wine cooler displays bottles horizontally over steel and walnut, spanning from floor to ceiling.
Features were integrated that capture the fluid motion of a wave and can be seen in the flexible slate on the contoured fireplace, Modular Arts wall panels, and stainless steel accents. The foyer and outer decks also display this sense of movement.
At only 22 feet in width, and 4300 square feet of dramatic finishes, a four car garage that includes additional space for the client's motorcycle, the Wave House was a productive and rewarding collaboration between the client and KBC Developments.
Featured in Homes & Living Vancouver magazine July 2012!
photos by Rob Campbell - www.robcampbellphotography
photos by Tony Puezer - www.brightideaphotography.com
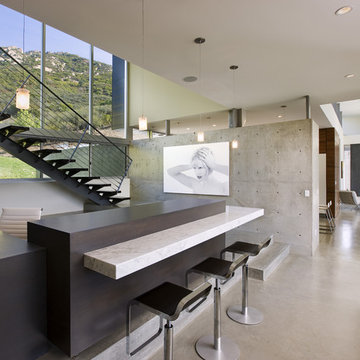
Concrete walls add an industrial touch to the polished home.
Photo: Jim Bartsch
Пример оригинального дизайна: гостиная комната в современном стиле с бетонным полом
Пример оригинального дизайна: гостиная комната в современном стиле с бетонным полом

This is the model unit for modern live-work lofts. The loft features 23 foot high ceilings, a spiral staircase, and an open bedroom mezzanine.
Стильный дизайн: парадная, изолированная гостиная комната среднего размера:: освещение в стиле лофт с серыми стенами, бетонным полом, стандартным камином, серым полом, фасадом камина из металла и ковром на полу без телевизора - последний тренд
Стильный дизайн: парадная, изолированная гостиная комната среднего размера:: освещение в стиле лофт с серыми стенами, бетонным полом, стандартным камином, серым полом, фасадом камина из металла и ковром на полу без телевизора - последний тренд

Стильный дизайн: большая открытая гостиная комната в стиле модернизм с черными стенами, серым полом и бетонным полом - последний тренд

photo by jim westphalen
Свежая идея для дизайна: открытая гостиная комната среднего размера в стиле модернизм с зелеными стенами, бетонным полом, печью-буржуйкой и телевизором на стене - отличное фото интерьера
Свежая идея для дизайна: открытая гостиная комната среднего размера в стиле модернизм с зелеными стенами, бетонным полом, печью-буржуйкой и телевизором на стене - отличное фото интерьера

Свежая идея для дизайна: двухуровневая гостиная комната среднего размера в стиле ретро с музыкальной комнатой, белыми стенами, бетонным полом, серым полом и кирпичными стенами без камина, телевизора - отличное фото интерьера

На фото: огромная открытая гостиная комната в стиле кантри с бежевыми стенами, бетонным полом, стандартным камином, фасадом камина из бетона, серым полом и балками на потолке

Стильный дизайн: гостиная комната в стиле модернизм с бетонным полом и деревянным потолком - последний тренд

Dans cette petite maison de la banlieue sud de Paris, construite dans les année 60 mais reflétant un style Le Corbusier bien marqué, nos clients ont souhaité faire une rénovation de la décoration en allant un peu plus loin dans le style. Nous avons créé pour eux cette fresque moderne en gardant les lignes proposées par la bibliothèque en bois existante. Nous avons poursuivit l'oeuvre dans la cage d'escalier afin de créer un unité dans ces espaces ouverts et afin de donner faire renaitre l'ambiance "fifties" d'origine. L'oeuvre a été créé sur maquette numérique, puis une fois les couleurs définies, les tracés puis la peinture ont été réalisé par nos soins après que les murs ait été restaurés par un peintre en bâtiment.

The natural elements of the home soften the hard lines, allowing it to submerge into its surroundings. The living, dining, and kitchen opt for views rather than walls. The living room is encircled by three, 16’ lift and slide doors, creating a room that feels comfortable sitting amongst the trees. Because of this the love and appreciation for the location are felt throughout the main floor. The emphasis on larger-than-life views is continued into the main sweet with a door for a quick escape to the wrap-around two-story deck.
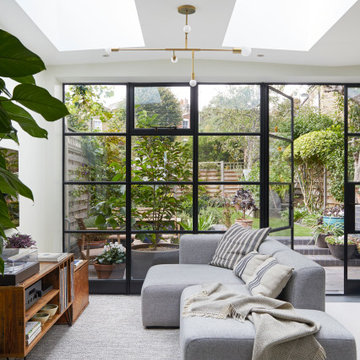
На фото: открытая гостиная комната среднего размера в современном стиле с белыми стенами, бетонным полом и телевизором на стене с
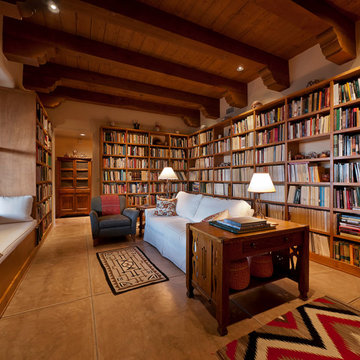
Floor to ceiling bookshelves house this clients' extensive library. What an inviting room to curl up with a book.
Пример оригинального дизайна: изолированная гостиная комната в стиле фьюжн с с книжными шкафами и полками, белыми стенами, бетонным полом, бежевым полом и балками на потолке
Пример оригинального дизайна: изолированная гостиная комната в стиле фьюжн с с книжными шкафами и полками, белыми стенами, бетонным полом, бежевым полом и балками на потолке

Источник вдохновения для домашнего уюта: огромная открытая гостиная комната в современном стиле с коричневыми стенами, бетонным полом, мультимедийным центром и белым полом
Гостиная с бетонным полом – фото дизайна интерьера
10


