Гостиная с бетонным полом и красным полом – фото дизайна интерьера
Сортировать:
Бюджет
Сортировать:Популярное за сегодня
1 - 20 из 28 фото

The original ceiling, comprised of exposed wood deck and beams, was revealed after being concealed by a flat ceiling for many years. The beams and decking were bead blasted and refinished (the original finish being damaged by multiple layers of paint); the intact ceiling of another nearby Evans' home was used to confirm the stain color and technique.
Architect: Gene Kniaz, Spiral Architects
General Contractor: Linthicum Custom Builders
Photo: Maureen Ryan Photography
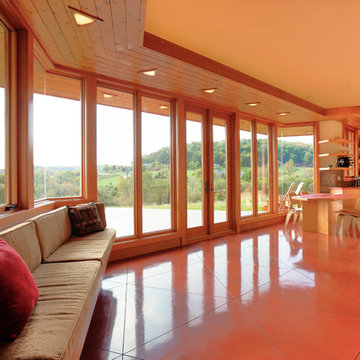
Ken Dahlin
Свежая идея для дизайна: маленькая открытая гостиная комната в стиле ретро с бежевыми стенами, бетонным полом, угловым камином, фасадом камина из камня и красным полом для на участке и в саду - отличное фото интерьера
Свежая идея для дизайна: маленькая открытая гостиная комната в стиле ретро с бежевыми стенами, бетонным полом, угловым камином, фасадом камина из камня и красным полом для на участке и в саду - отличное фото интерьера
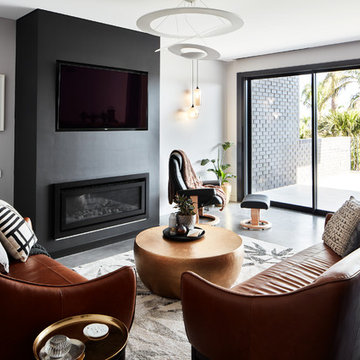
Свежая идея для дизайна: гостиная комната в современном стиле с серыми стенами, телевизором на стене, бетонным полом, горизонтальным камином и красным полом - отличное фото интерьера
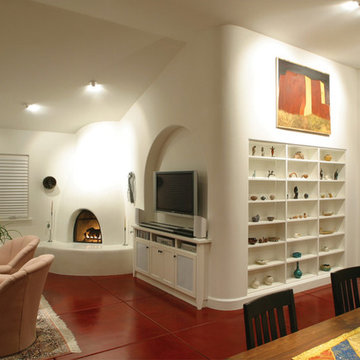
На фото: гостиная комната в стиле фьюжн с бетонным полом, угловым камином, белыми стенами и красным полом с

Ph ©Ezio Manciucca
Свежая идея для дизайна: большая парадная, открытая гостиная комната в стиле модернизм с бетонным полом, мультимедийным центром, красным полом и серыми стенами - отличное фото интерьера
Свежая идея для дизайна: большая парадная, открытая гостиная комната в стиле модернизм с бетонным полом, мультимедийным центром, красным полом и серыми стенами - отличное фото интерьера
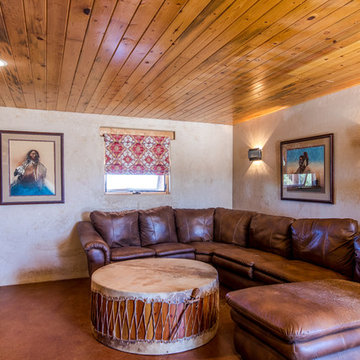
A bold fabric pattern transforms the small window with rich dimension in this comfortable family room.
Идея дизайна: изолированная гостиная комната среднего размера в стиле фьюжн с бежевыми стенами, бетонным полом, отдельно стоящим телевизором и красным полом без камина
Идея дизайна: изолированная гостиная комната среднего размера в стиле фьюжн с бежевыми стенами, бетонным полом, отдельно стоящим телевизором и красным полом без камина
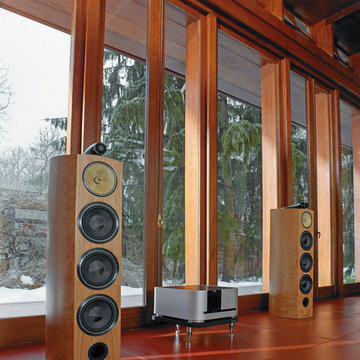
Пример оригинального дизайна: большая открытая гостиная комната в стиле модернизм с бетонным полом, телевизором на стене, серыми стенами, стандартным камином, фасадом камина из бетона и красным полом
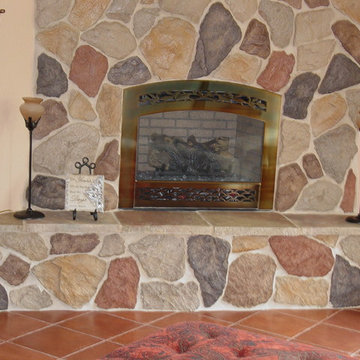
На фото: изолированная гостиная комната среднего размера в стиле неоклассика (современная классика) с бежевыми стенами, бетонным полом, стандартным камином, фасадом камина из камня и красным полом с
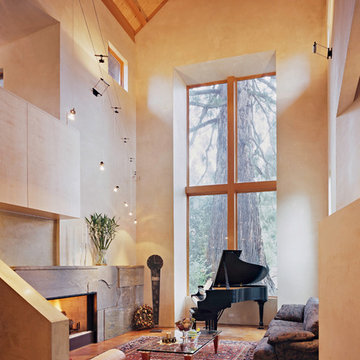
Идея дизайна: открытая гостиная комната среднего размера в современном стиле с музыкальной комнатой, бежевыми стенами, бетонным полом, стандартным камином, фасадом камина из камня и красным полом
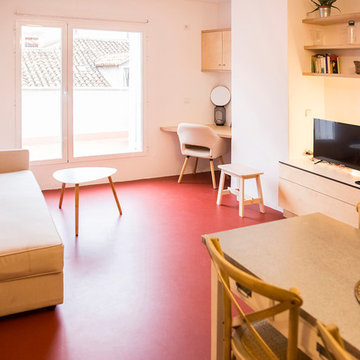
Идея дизайна: двухуровневая гостиная комната среднего размера в стиле модернизм с белыми стенами, бетонным полом, отдельно стоящим телевизором, красным полом и с книжными шкафами и полками
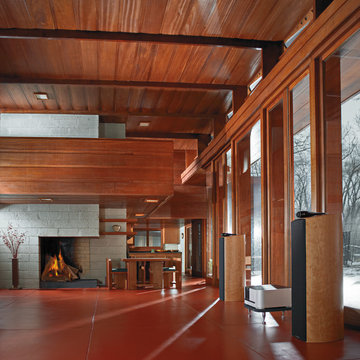
Пример оригинального дизайна: большая открытая гостиная комната в стиле модернизм с бетонным полом, телевизором на стене, серыми стенами, стандартным камином, фасадом камина из бетона и красным полом
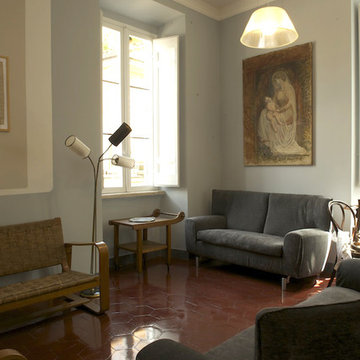
Ogni pezzo dell'arredo ha una storia nei decenni centrali del ventesimo secolo. I divani grigi sono attuali e si accostano al pavimento lucido e al grande quadro d'autore.
Foto Mara Celani
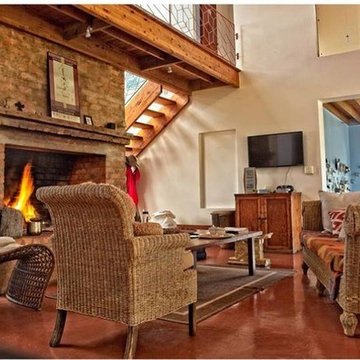
https://www.facebook.com/theredtractorfarmcc/
Стильный дизайн: гостиная комната в стиле рустика с бетонным полом, стандартным камином, фасадом камина из кирпича и красным полом - последний тренд
Стильный дизайн: гостиная комната в стиле рустика с бетонным полом, стандартным камином, фасадом камина из кирпича и красным полом - последний тренд
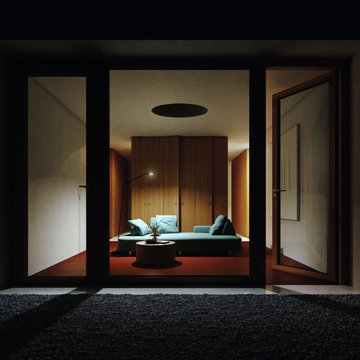
Свежая идея для дизайна: изолированная гостиная комната среднего размера в современном стиле с серыми стенами, бетонным полом и красным полом - отличное фото интерьера

The clients called me on the recommendation from a neighbor of mine who had met them at a conference and learned of their need for an architect. They contacted me and after meeting to discuss their project they invited me to visit their site, not far from White Salmon in Washington State.
Initially, the couple discussed building a ‘Weekend’ retreat on their 20± acres of land. Their site was in the foothills of a range of mountains that offered views of both Mt. Adams to the North and Mt. Hood to the South. They wanted to develop a place that was ‘cabin-like’ but with a degree of refinement to it and take advantage of the primary views to the north, south and west. They also wanted to have a strong connection to their immediate outdoors.
Before long my clients came to the conclusion that they no longer perceived this as simply a weekend retreat but were now interested in making this their primary residence. With this new focus we concentrated on keeping the refined cabin approach but needed to add some additional functions and square feet to the original program.
They wanted to downsize from their current 3,500± SF city residence to a more modest 2,000 – 2,500 SF space. They desired a singular open Living, Dining and Kitchen area but needed to have a separate room for their television and upright piano. They were empty nesters and wanted only two bedrooms and decided that they would have two ‘Master’ bedrooms, one on the lower floor and the other on the upper floor (they planned to build additional ‘Guest’ cabins to accommodate others in the near future). The original scheme for the weekend retreat was only one floor with the second bedroom tucked away on the north side of the house next to the breezeway opposite of the carport.
Another consideration that we had to resolve was that the particular location that was deemed the best building site had diametrically opposed advantages and disadvantages. The views and primary solar orientations were also the source of the prevailing winds, out of the Southwest.
The resolve was to provide a semi-circular low-profile earth berm on the south/southwest side of the structure to serve as a wind-foil directing the strongest breezes up and over the structure. Because our selected site was in a saddle of land that then sloped off to the south/southwest the combination of the earth berm and the sloping hill would effectively created a ‘nestled’ form allowing the winds rushing up the hillside to shoot over most of the house. This allowed me to keep the favorable orientation to both the views and sun without being completely compromised by the winds.
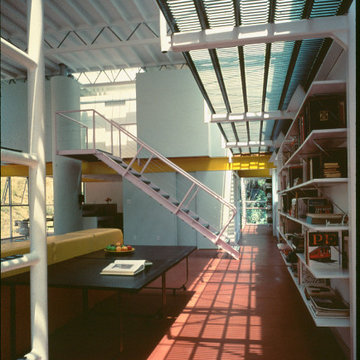
The project is for two single family dwellings for close friends who wish to live cooperatively rather than in more typical LA isolation. The site slopes up steeply to the west from the street such that the two houses are cut deeply into the hill for basements and garages. The main levels are reached through a shared central exterior stair. Entry is from the common landing overlooking the street. The stair can also be taken directly up into the garden. While to two houses have the same structure and materials, the uniqueness of each families structure and interest is expressed in fundamentally different plan arrangements and different interior finishes such that each house has its own character internally. This is possible because the basic loft like structure frames two story spaces within which are placed bedrooms as mezzanines. Both buildings are relatively closed to the street and open to the garden side where overhanging balconies and canvas shade the glass walls. The skylights that run continuously along the street balance the light through the interior especially in the two story living room and studio spaces.

The original ceiling, comprised of exposed wood deck and beams, was revealed after being concealed by a flat ceiling for many years. The beams and decking were bead blasted and refinished (the original finish being damaged by multiple layers of paint); the intact ceiling of another nearby Evans' home was used to confirm the stain color and technique.
Architect: Gene Kniaz, Spiral Architects
General Contractor: Linthicum Custom Builders
Photo: Maureen Ryan Photography

The original fireplace, and the charming and subtle form of its plaster surround, was freed from a wood-framed "box" that had enclosed it during previous remodeling. The period Monterey furniture has been collected by the owner specifically for this home.
Architect: Gene Kniaz, Spiral Architects
General Contractor: Linthicum Custom Builders
Photo: Maureen Ryan Photography
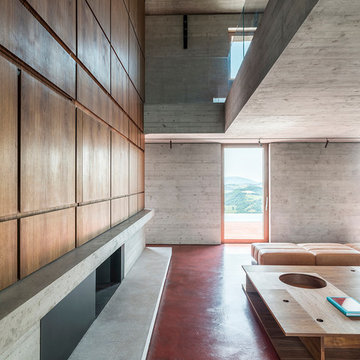
Ph ©Ezio Manciucca
На фото: большая парадная, открытая гостиная комната в современном стиле с бетонным полом, горизонтальным камином, фасадом камина из металла, мультимедийным центром и красным полом
На фото: большая парадная, открытая гостиная комната в современном стиле с бетонным полом, горизонтальным камином, фасадом камина из металла, мультимедийным центром и красным полом
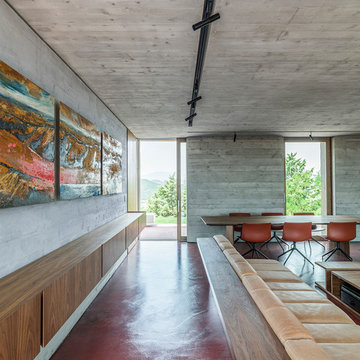
Ph ©Ezio Manciucca
Свежая идея для дизайна: большая парадная, открытая гостиная комната в современном стиле с бетонным полом, мультимедийным центром и красным полом - отличное фото интерьера
Свежая идея для дизайна: большая парадная, открытая гостиная комната в современном стиле с бетонным полом, мультимедийным центром и красным полом - отличное фото интерьера
Гостиная с бетонным полом и красным полом – фото дизайна интерьера
1

