Гостиная с полом из ламината и бетонным полом – фото дизайна интерьера
Сортировать:Популярное за сегодня
1 - 20 из 34 757 фото
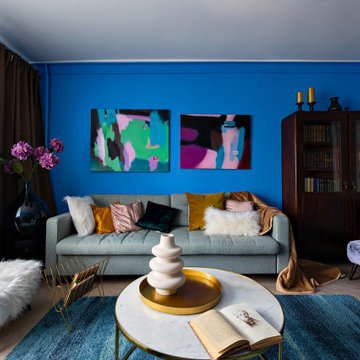
Conception d'un projet à Moscou dans un appartement soviétique. Avec ce projet, j'ai participé une émission télévisée sur la chaîne russe TNT. Pour mettre en valeur les meubles rétro que j’ai conservé j’ai joué avec les couleurs et la lumière ce qui a permis d’allier ancien et modernité, de rénover en préservant l’âme de l’appartement. Tableau de Albert Soldatov From the Pic Related series 2018.

Свежая идея для дизайна: гостиная комната среднего размера в современном стиле с синими стенами, полом из ламината, бежевым полом, балками на потолке и ковром на полу без телевизора - отличное фото интерьера
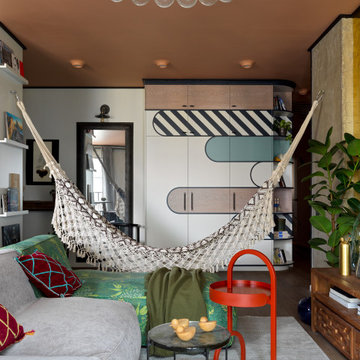
Стильный дизайн: парадная, объединенная гостиная комната среднего размера в стиле фьюжн с разноцветными стенами, полом из ламината, зоной отдыха и коричневым полом - последний тренд

На фото: открытая гостиная комната среднего размера в современном стиле с серыми стенами, полом из ламината, телевизором на стене, бежевым полом и панелями на части стены
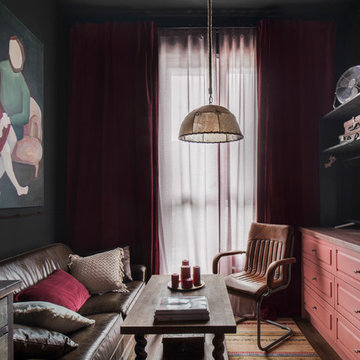
Архитектор, дизайнер, декоратор - Турченко Наталия
Фотограф - Мелекесцева Ольга
На фото: открытая, объединенная гостиная комната среднего размера в стиле лофт с черными стенами и полом из ламината
На фото: открытая, объединенная гостиная комната среднего размера в стиле лофт с черными стенами и полом из ламината
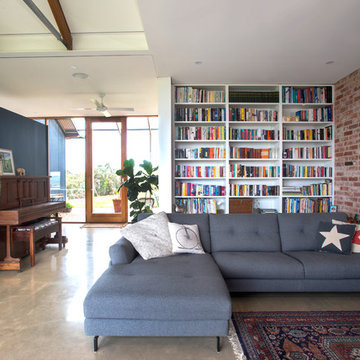
Long Shot Images
На фото: гостиная комната в современном стиле с музыкальной комнатой, серыми стенами, бетонным полом и серым полом
На фото: гостиная комната в современном стиле с музыкальной комнатой, серыми стенами, бетонным полом и серым полом

bill timmerman
Стильный дизайн: открытая гостиная комната в стиле модернизм с белыми стенами, горизонтальным камином, бетонным полом и телевизором на стене - последний тренд
Стильный дизайн: открытая гостиная комната в стиле модернизм с белыми стенами, горизонтальным камином, бетонным полом и телевизором на стене - последний тренд

An Indoor Lady
Стильный дизайн: открытая гостиная комната среднего размера в современном стиле с серыми стенами, бетонным полом, двусторонним камином, телевизором на стене и фасадом камина из плитки - последний тренд
Стильный дизайн: открытая гостиная комната среднего размера в современном стиле с серыми стенами, бетонным полом, двусторонним камином, телевизором на стене и фасадом камина из плитки - последний тренд

Пример оригинального дизайна: парадная, открытая гостиная комната в современном стиле с белыми стенами, бетонным полом, серым полом и сводчатым потолком без камина, телевизора
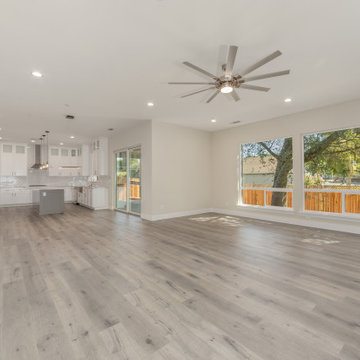
Стильный дизайн: открытая гостиная комната среднего размера в стиле неоклассика (современная классика) с бежевыми стенами и полом из ламината - последний тренд

This modern farmhouse living room features a custom shiplap fireplace by Stonegate Builders, with custom-painted cabinetry by Carver Junk Company. The large rug pattern is mirrored in the handcrafted coffee and end tables, made just for this space.

Emma Thompson
Свежая идея для дизайна: открытая гостиная комната среднего размера:: освещение в скандинавском стиле с белыми стенами, бетонным полом, печью-буржуйкой, отдельно стоящим телевизором и серым полом - отличное фото интерьера
Свежая идея для дизайна: открытая гостиная комната среднего размера:: освещение в скандинавском стиле с белыми стенами, бетонным полом, печью-буржуйкой, отдельно стоящим телевизором и серым полом - отличное фото интерьера

Kitchen and joinery finishes by Design + Diplomacy. Property styling by Design + Diplomacy. Cabinetry by Mark Gauci of Complete Interior Design. Architecture by DX Architects. Photography by Dylan Lark of Aspect11.

Paul Dyer Photography
Стильный дизайн: комната для игр в стиле неоклассика (современная классика) с бежевыми стенами и бетонным полом - последний тренд
Стильный дизайн: комната для игр в стиле неоклассика (современная классика) с бежевыми стенами и бетонным полом - последний тренд

The Mazama house is located in the Methow Valley of Washington State, a secluded mountain valley on the eastern edge of the North Cascades, about 200 miles northeast of Seattle.
The house has been carefully placed in a copse of trees at the easterly end of a large meadow. Two major building volumes indicate the house organization. A grounded 2-story bedroom wing anchors a raised living pavilion that is lifted off the ground by a series of exposed steel columns. Seen from the access road, the large meadow in front of the house continues right under the main living space, making the living pavilion into a kind of bridge structure spanning over the meadow grass, with the house touching the ground lightly on six steel columns. The raised floor level provides enhanced views as well as keeping the main living level well above the 3-4 feet of winter snow accumulation that is typical for the upper Methow Valley.
To further emphasize the idea of lightness, the exposed wood structure of the living pavilion roof changes pitch along its length, so the roof warps upward at each end. The interior exposed wood beams appear like an unfolding fan as the roof pitch changes. The main interior bearing columns are steel with a tapered “V”-shape, recalling the lightness of a dancer.
The house reflects the continuing FINNE investigation into the idea of crafted modernism, with cast bronze inserts at the front door, variegated laser-cut steel railing panels, a curvilinear cast-glass kitchen counter, waterjet-cut aluminum light fixtures, and many custom furniture pieces. The house interior has been designed to be completely integral with the exterior. The living pavilion contains more than twelve pieces of custom furniture and lighting, creating a totality of the designed environment that recalls the idea of Gesamtkunstverk, as seen in the work of Josef Hoffman and the Viennese Secessionist movement in the early 20th century.
The house has been designed from the start as a sustainable structure, with 40% higher insulation values than required by code, radiant concrete slab heating, efficient natural ventilation, large amounts of natural lighting, water-conserving plumbing fixtures, and locally sourced materials. Windows have high-performance LowE insulated glazing and are equipped with concealed shades. A radiant hydronic heat system with exposed concrete floors allows lower operating temperatures and higher occupant comfort levels. The concrete slabs conserve heat and provide great warmth and comfort for the feet.
Deep roof overhangs, built-in shades and high operating clerestory windows are used to reduce heat gain in summer months. During the winter, the lower sun angle is able to penetrate into living spaces and passively warm the exposed concrete floor. Low VOC paints and stains have been used throughout the house. The high level of craft evident in the house reflects another key principle of sustainable design: build it well and make it last for many years!
Photo by Benjamin Benschneider

Modern family loft in Boston’s South End. Open living area includes a custom fireplace with warm stone texture paired with functional seamless wall cabinets for clutter free storage.
Photos by Eric Roth.
Construction by Ralph S. Osmond Company.
Green architecture by ZeroEnergy Design. http://www.zeroenergy.com

Marc Boisclair
Kilbane Architecture,
built-in cabinets by Wood Expressions
Project designed by Susie Hersker’s Scottsdale interior design firm Design Directives. Design Directives is active in Phoenix, Paradise Valley, Cave Creek, Carefree, Sedona, and beyond.
For more about Design Directives, click here: https://susanherskerasid.com/
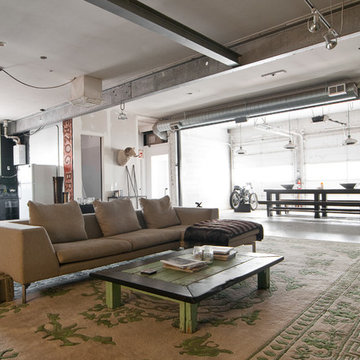
Lucy Call © 2013 Houzz
Пример оригинального дизайна: гостиная комната в стиле лофт с бетонным полом
Пример оригинального дизайна: гостиная комната в стиле лофт с бетонным полом

Свежая идея для дизайна: открытая, серо-белая гостиная комната среднего размера в современном стиле с домашним баром, бежевыми стенами, полом из ламината, телевизором на стене, коричневым полом, потолком с обоями, обоями на стенах и акцентной стеной без камина - отличное фото интерьера
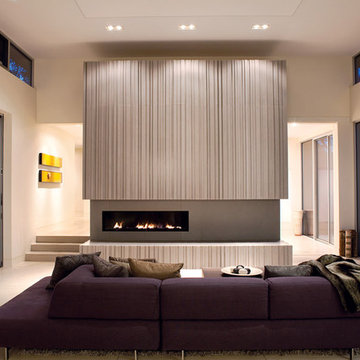
A grey-and-purple color scheme and bold-but-sleek design elements—such as the large fireplace—make this room elegant and comfortable. Fireplace: Spark Fires; Fireplace surround: Concreteworks Studio, Oakland. Architect: Matthew Mosey; Photo By: Mariko Reed by California Home + Design
Гостиная с полом из ламината и бетонным полом – фото дизайна интерьера
1