Гостиная с бетонным полом и скрытым телевизором – фото дизайна интерьера
Сортировать:
Бюджет
Сортировать:Популярное за сегодня
1 - 20 из 547 фото
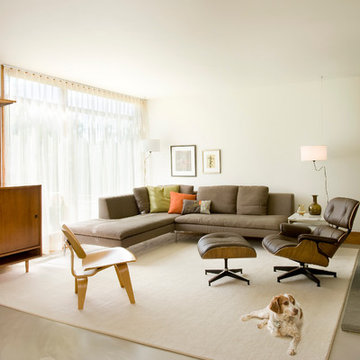
Shelly Harrison Photography
Пример оригинального дизайна: открытая гостиная комната среднего размера в современном стиле с белыми стенами, бетонным полом, фасадом камина из камня, скрытым телевизором, серым полом и коричневым диваном
Пример оригинального дизайна: открытая гостиная комната среднего размера в современном стиле с белыми стенами, бетонным полом, фасадом камина из камня, скрытым телевизором, серым полом и коричневым диваном

Home of Emily Wright of Nancybird.
Photography by Neil Preito
Sunken Living space with polished concrete floors, a built in fireplace and purpose-built shelving for indoor plants to catch the northern sunlight. Timber framed windows border an internal courtyard that provides natural light.
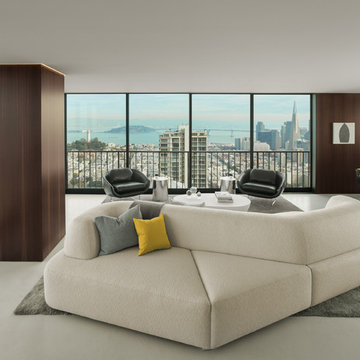
Cesar Rubio
Свежая идея для дизайна: маленькая открытая гостиная комната в стиле модернизм с коричневыми стенами, бетонным полом и скрытым телевизором без камина для на участке и в саду - отличное фото интерьера
Свежая идея для дизайна: маленькая открытая гостиная комната в стиле модернизм с коричневыми стенами, бетонным полом и скрытым телевизором без камина для на участке и в саду - отличное фото интерьера

This awe-inspiring custom home overlooks the Vail Valley from high on the mountainside. Featuring Vintage Woods siding, ceiling decking, timbers, fascia & soffit as well as custom metal paneling in both interior and exterior application. The metal is mounted to a custom grid mounting system for ease of installation. ©Kimberly Gavin Photography 2016 970-524-4041 www.vintagewoodsinc.net
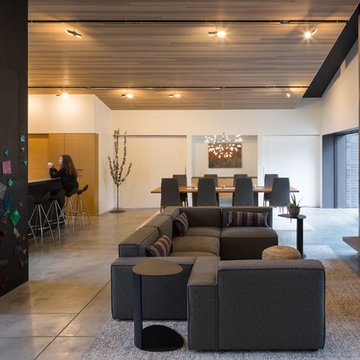
An open plan unites the living room, dining room, and kitchen. Large sliding doors conceal the den and playroom.
Photo by Lara Swimmer
Пример оригинального дизайна: большая открытая гостиная комната в стиле ретро с белыми стенами, бетонным полом, стандартным камином, фасадом камина из штукатурки и скрытым телевизором
Пример оригинального дизайна: большая открытая гостиная комната в стиле ретро с белыми стенами, бетонным полом, стандартным камином, фасадом камина из штукатурки и скрытым телевизором
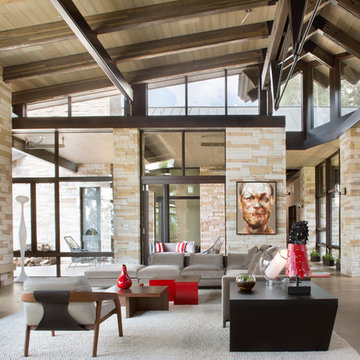
Kimberly Gavin Photography
Пример оригинального дизайна: большая открытая, парадная гостиная комната в современном стиле с бетонным полом, стандартным камином, фасадом камина из камня и скрытым телевизором
Пример оригинального дизайна: большая открытая, парадная гостиная комната в современном стиле с бетонным полом, стандартным камином, фасадом камина из камня и скрытым телевизором

Auf die Details kommt es an. Hier eine ungenutzt Ecke des 4 Meter hohen Wohnbereichs, die durch Beleuchtung und eine geliebten Tisch zur Geltung kommt.
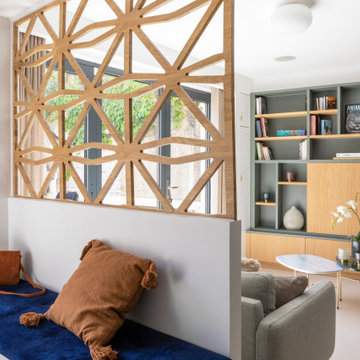
Pour séparer l'entrée du salon, nous avons érigé une cloison basse et fixé un claustra en bois graphique pour ,e pas cloisonner trop l'espace. La bibliothèque sur mesure cache la TV derrière ses panneaux coulissants. Le mélange de bois et de chêne flammé apporte une atmosphère apaisante. L'entrée est habillée d'un papier peint panoramique, un décor visible du salon en transparence. Une banquette sur mesure a été installée dans l'entrée qui fait à la fois office de rangement pour les chaussures mais aussi d'assise.

Technical Imagery Studios
На фото: огромная изолированная комната для игр в стиле кантри с серыми стенами, бетонным полом, скрытым телевизором и коричневым полом с
На фото: огромная изолированная комната для игр в стиле кантри с серыми стенами, бетонным полом, скрытым телевизором и коричневым полом с
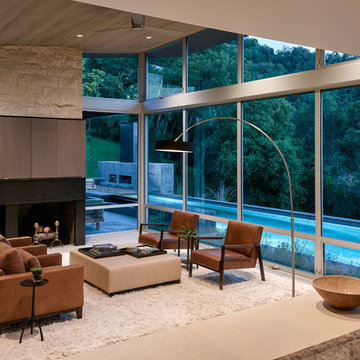
Flangeless, square LED lights integrated into the wood ceiling accent the fireplace wall and provide generous ambient light.
Architect: Feldman Architecturer
Photography: Joe Fletcher
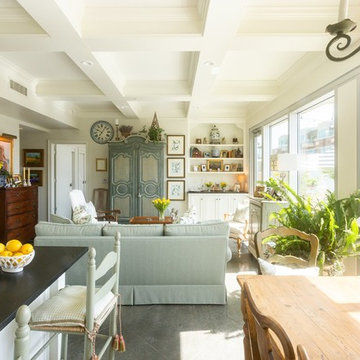
Photo by Kati Mallory
Идея дизайна: маленькая открытая гостиная комната в классическом стиле с бежевыми стенами, бетонным полом, скрытым телевизором и серым полом для на участке и в саду
Идея дизайна: маленькая открытая гостиная комната в классическом стиле с бежевыми стенами, бетонным полом, скрытым телевизором и серым полом для на участке и в саду
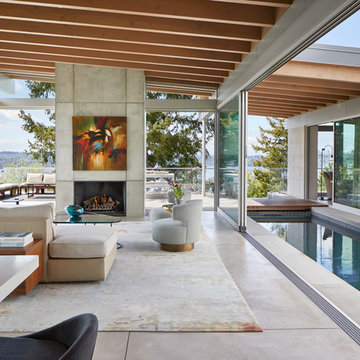
Источник вдохновения для домашнего уюта: большая открытая гостиная комната в стиле модернизм с бетонным полом, стандартным камином, фасадом камина из бетона, скрытым телевизором, серым полом и ковром на полу
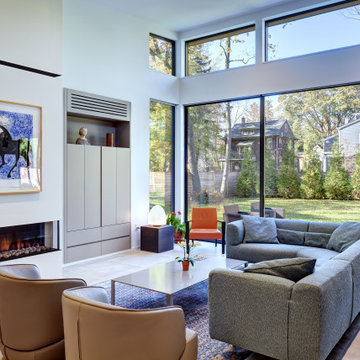
Пример оригинального дизайна: большая открытая гостиная комната в современном стиле с белыми стенами, бетонным полом, угловым камином, фасадом камина из бетона, скрытым телевизором и серым полом
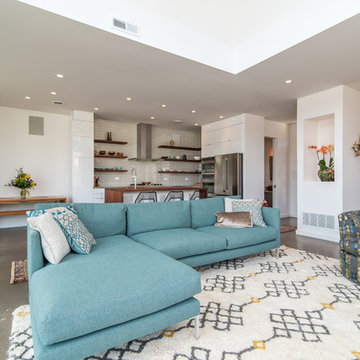
Located on a lot along the Rocky River sits a 1,300 sf 24’ x 24’ two-story dwelling divided into a four square quadrant with the goal of creating a variety of interior and exterior experiences within a small footprint. The house’s nine column steel frame grid reinforces this and through simplicity of form, structure & material a space of tranquility is achieved. The opening of a two-story volume maximizes long views down the Rocky River where its mouth meets Lake Erie as internally the house reflects the passions and experiences of its owners.
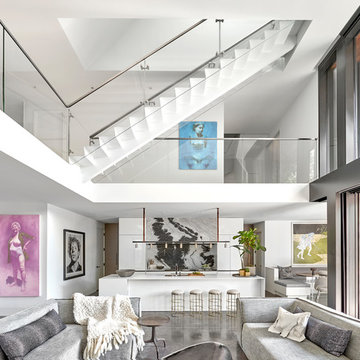
Tony Soluri
Свежая идея для дизайна: большая открытая гостиная комната в современном стиле с белыми стенами, бетонным полом, подвесным камином, фасадом камина из дерева, скрытым телевизором и серым полом - отличное фото интерьера
Свежая идея для дизайна: большая открытая гостиная комната в современном стиле с белыми стенами, бетонным полом, подвесным камином, фасадом камина из дерева, скрытым телевизором и серым полом - отличное фото интерьера
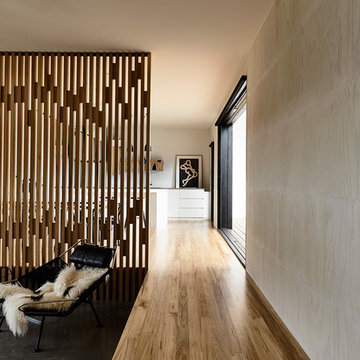
Derek Swalwell
Источник вдохновения для домашнего уюта: парадная, изолированная гостиная комната среднего размера в современном стиле с белыми стенами, бетонным полом, стандартным камином, фасадом камина из металла и скрытым телевизором
Источник вдохновения для домашнего уюта: парадная, изолированная гостиная комната среднего размера в современном стиле с белыми стенами, бетонным полом, стандартным камином, фасадом камина из металла и скрытым телевизором
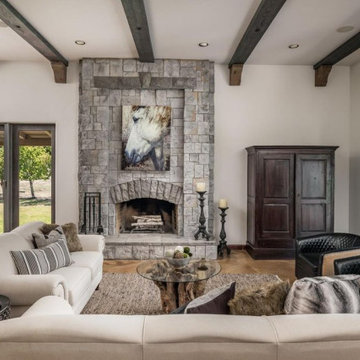
Open concept with exposed beam ceilings this staging incorporated layers of texture in neutral tones and fibers
На фото: открытая гостиная комната среднего размера в средиземноморском стиле с белыми стенами, бетонным полом, стандартным камином, фасадом камина из камня, скрытым телевизором, коричневым полом и балками на потолке с
На фото: открытая гостиная комната среднего размера в средиземноморском стиле с белыми стенами, бетонным полом, стандартным камином, фасадом камина из камня, скрытым телевизором, коричневым полом и балками на потолке с

In the case of the Ivy Lane residence, the al fresco lifestyle defines the design, with a sun-drenched private courtyard and swimming pool demanding regular outdoor entertainment.
By turning its back to the street and welcoming northern views, this courtyard-centred home invites guests to experience an exciting new version of its physical location.
A social lifestyle is also reflected through the interior living spaces, led by the sunken lounge, complete with polished concrete finishes and custom-designed seating. The kitchen, additional living areas and bedroom wings then open onto the central courtyard space, completing a sanctuary of sheltered, social living.

Источник вдохновения для домашнего уюта: двухуровневая гостиная комната среднего размера в стиле лофт с красными стенами, бетонным полом, скрытым телевизором, серым полом, балками на потолке и кирпичными стенами без камина
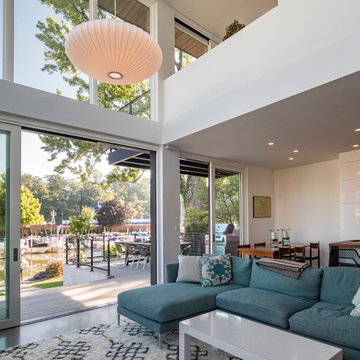
Located on a lot along the Rocky River sits a 1,300 sf 24’ x 24’ two-story dwelling divided into a four square quadrant with the goal of creating a variety of interior and exterior experiences within a small footprint. The house’s nine column steel frame grid reinforces this and through simplicity of form, structure & material a space of tranquility is achieved. The opening of a two-story volume maximizes long views down the Rocky River where its mouth meets Lake Erie as internally the house reflects the passions and experiences of its owners.
Photo: Sergiu Stoian
Гостиная с бетонным полом и скрытым телевизором – фото дизайна интерьера
1

