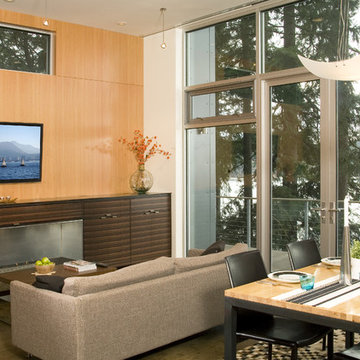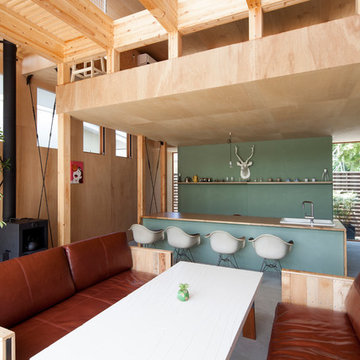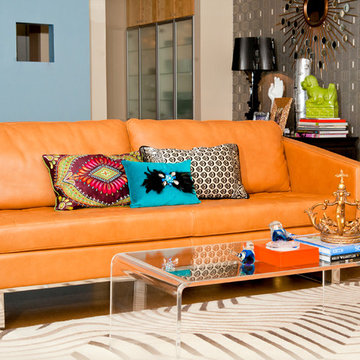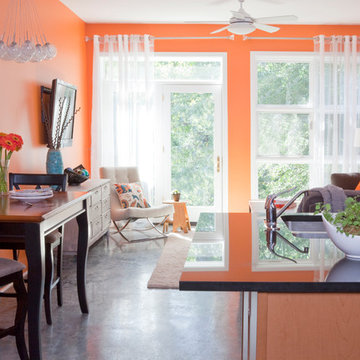Оранжевая гостиная с бетонным полом – фото дизайна интерьера
Сортировать:
Бюджет
Сортировать:Популярное за сегодня
1 - 20 из 200 фото
1 из 3

This is the model unit for modern live-work lofts. The loft features 23 foot high ceilings, a spiral staircase, and an open bedroom mezzanine.
Стильный дизайн: парадная, изолированная гостиная комната среднего размера:: освещение в стиле лофт с серыми стенами, бетонным полом, стандартным камином, серым полом, фасадом камина из металла и ковром на полу без телевизора - последний тренд
Стильный дизайн: парадная, изолированная гостиная комната среднего размера:: освещение в стиле лофт с серыми стенами, бетонным полом, стандартным камином, серым полом, фасадом камина из металла и ковром на полу без телевизора - последний тренд

Пример оригинального дизайна: изолированная гостиная комната среднего размера в стиле лофт с серыми стенами, бетонным полом, телевизором на стене и серым полом без камина

Paul Dyer Photography
While we appreciate your love for our work, and interest in our projects, we are unable to answer every question about details in our photos. Please send us a private message if you are interested in our architectural services on your next project.

Sean Airhart
На фото: гостиная комната в современном стиле с фасадом камина из бетона, бетонным полом, серыми стенами, стандартным камином и мультимедийным центром с
На фото: гостиная комната в современном стиле с фасадом камина из бетона, бетонным полом, серыми стенами, стандартным камином и мультимедийным центром с

Источник вдохновения для домашнего уюта: большая открытая гостиная комната в современном стиле с белыми стенами, бетонным полом, горизонтальным камином, фасадом камина из бетона, телевизором на стене, серым полом и деревянным потолком

Идея дизайна: большая гостиная комната в стиле рустика с белыми стенами, бетонным полом, стандартным камином, фасадом камина из плитки и серым полом

Стильный дизайн: гостиная комната в современном стиле с бетонным полом - последний тренд

Home of Emily Wright of Nancybird.
Photography by Neil Preito
Living space with polished concrete floors, a built in fireplace and purpose-built shelving for indoor plants to catch the northern sunlight. Timber framed windows border an internal courtyard that provides natural light. Dining space with built-in timber furniture and custom leather seating. Kitchen in the distance. Timber open shelving and cabinets in the kitchen. Hand made sky blue ceramic tiles line the cooktop splash back. Stand alone cooktop. Carrara Marble benchtop, timber floor boards, hand made tiles, timber kitchen, open shelving, blackboard, walk-in pantry, stainless steel appliances

This simple, straw-bale volume opens to a south-facing terrace, connecting it to the forest glade, and a more intimate queen bed sized sleeping bay.
© Eric Millette Photography

In the case of the Ivy Lane residence, the al fresco lifestyle defines the design, with a sun-drenched private courtyard and swimming pool demanding regular outdoor entertainment.
By turning its back to the street and welcoming northern views, this courtyard-centred home invites guests to experience an exciting new version of its physical location.
A social lifestyle is also reflected through the interior living spaces, led by the sunken lounge, complete with polished concrete finishes and custom-designed seating. The kitchen, additional living areas and bedroom wings then open onto the central courtyard space, completing a sanctuary of sheltered, social living.

Exterior - photos by Andrew Waits
Interior - photos by Roger Turk - Northlight Photography
Стильный дизайн: открытая гостиная комната среднего размера в современном стиле с бежевыми стенами, бетонным полом, стандартным камином, фасадом камина из дерева, телевизором на стене и серым полом - последний тренд
Стильный дизайн: открытая гостиная комната среднего размера в современном стиле с бежевыми стенами, бетонным полом, стандартным камином, фасадом камина из дерева, телевизором на стене и серым полом - последний тренд

Источник вдохновения для домашнего уюта: маленькая открытая гостиная комната в восточном стиле с белыми стенами, бетонным полом, печью-буржуйкой и фасадом камина из металла для на участке и в саду

Legacy Timberframe Shell Package. Interior desgn and construction completed by my wife and I. Nice open floor plan, 34' celings. Alot of old repurposed material as well as barn remenants.
Photo credit of D.E. Grabenstien
Barn and Loft Frame Credit: G3 Contracting

The owners of this downtown Wichita condo contacted us to design a fireplace for their loft living room. The faux I-beam was the solution to hiding the duct work necessary to properly vent the gas fireplace. The ceiling height of the room was approximately 20' high. We used a mixture of real stone veneer, metallic tile, & black metal to create this unique fireplace design. The division of the faux I-beam between the materials brings the focus down to the main living area.
Photographer: Fred Lassmann

На фото: гостиная комната в морском стиле с бетонным полом, разноцветными стенами и коричневым полом без камина

Living room looking towards the North Cascades.
Image by Steve Brousseau
Идея дизайна: маленькая открытая гостиная комната в стиле лофт с белыми стенами, бетонным полом, печью-буржуйкой, серым полом и фасадом камина из штукатурки для на участке и в саду
Идея дизайна: маленькая открытая гостиная комната в стиле лофт с белыми стенами, бетонным полом, печью-буржуйкой, серым полом и фасадом камина из штукатурки для на участке и в саду

Red Egg Design Group | Mid Century Modern home in Phoenix, AZ | Courtney Lively Photography
Идея дизайна: гостиная комната в стиле модернизм с бетонным полом
Идея дизайна: гостиная комната в стиле модернизм с бетонным полом

Christina Wedge Photography
Идея дизайна: открытая гостиная комната среднего размера в стиле фьюжн с бетонным полом, телевизором на стене, серым полом и оранжевыми стенами без камина
Идея дизайна: открытая гостиная комната среднего размера в стиле фьюжн с бетонным полом, телевизором на стене, серым полом и оранжевыми стенами без камина

A young family of five seeks to create a family compound constructed by a series of smaller dwellings. Each building is characterized by its own style that reinforces its function. But together they work in harmony to create a fun and playful weekend getaway.

Dan Arnold Photo
Пример оригинального дизайна: гостиная комната в стиле лофт с бетонным полом, серым полом, серыми стенами и телевизором на стене
Пример оригинального дизайна: гостиная комната в стиле лофт с бетонным полом, серым полом, серыми стенами и телевизором на стене
Оранжевая гостиная с бетонным полом – фото дизайна интерьера
1

