Гостиная с бетонным полом и фасадом камина из плитки – фото дизайна интерьера
Сортировать:
Бюджет
Сортировать:Популярное за сегодня
1 - 20 из 595 фото
1 из 3

Photograph by Art Gray
На фото: открытая гостиная комната среднего размера в стиле модернизм с бетонным полом, с книжными шкафами и полками, белыми стенами, стандартным камином, фасадом камина из плитки и серым полом без телевизора
На фото: открытая гостиная комната среднего размера в стиле модернизм с бетонным полом, с книжными шкафами и полками, белыми стенами, стандартным камином, фасадом камина из плитки и серым полом без телевизора

Our homeowners approached us for design help shortly after purchasing a fixer upper. They wanted to redesign the home into an open concept plan. Their goal was something that would serve multiple functions: allow them to entertain small groups while accommodating their two small children not only now but into the future as they grow up and have social lives of their own. They wanted the kitchen opened up to the living room to create a Great Room. The living room was also in need of an update including the bulky, existing brick fireplace. They were interested in an aesthetic that would have a mid-century flair with a modern layout. We added built-in cabinetry on either side of the fireplace mimicking the wood and stain color true to the era. The adjacent Family Room, needed minor updates to carry the mid-century flavor throughout.
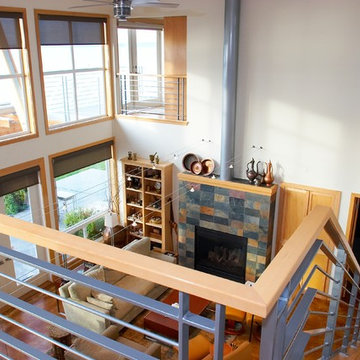
View of living room from upper level entry. Photography by Ian Gleadle.
Свежая идея для дизайна: двухуровневая гостиная комната среднего размера в стиле модернизм с белыми стенами, бетонным полом, стандартным камином, фасадом камина из плитки и коричневым полом без телевизора - отличное фото интерьера
Свежая идея для дизайна: двухуровневая гостиная комната среднего размера в стиле модернизм с белыми стенами, бетонным полом, стандартным камином, фасадом камина из плитки и коричневым полом без телевизора - отличное фото интерьера

Идея дизайна: открытая гостиная комната в современном стиле с бетонным полом, фасадом камина из плитки и балками на потолке
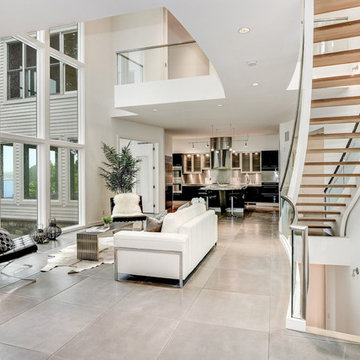
Gorgeous Modern Waterfront home with concrete floors,
walls of glass, open layout, glass stairs,
На фото: большая открытая, парадная гостиная комната в современном стиле с белыми стенами, бетонным полом, стандартным камином, фасадом камина из плитки и серым полом без телевизора
На фото: большая открытая, парадная гостиная комната в современном стиле с белыми стенами, бетонным полом, стандартным камином, фасадом камина из плитки и серым полом без телевизора
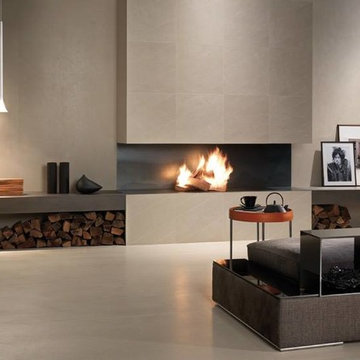
Идея дизайна: большая открытая гостиная комната в стиле модернизм с серыми стенами, бетонным полом, горизонтальным камином, фасадом камина из плитки и серым полом

The living room has walnut built-in cabinets housing home theater equipment over a border of black river rock which turns into a black granite plinth under the fireplace which is rimmed with luminescent tile.
Photo Credit: John Sutton Photography

Свежая идея для дизайна: открытая гостиная комната среднего размера в стиле ретро с бетонным полом, двусторонним камином, фасадом камина из плитки, серым полом, деревянным потолком и деревянными стенами - отличное фото интерьера
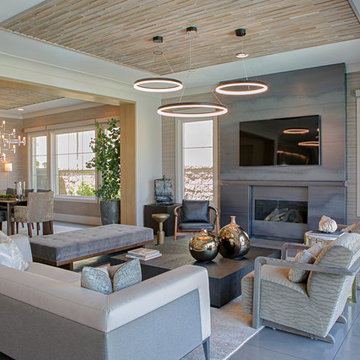
Идея дизайна: парадная, открытая гостиная комната среднего размера в современном стиле с бежевыми стенами, бетонным полом, горизонтальным камином, фасадом камина из плитки, телевизором на стене и серым полом
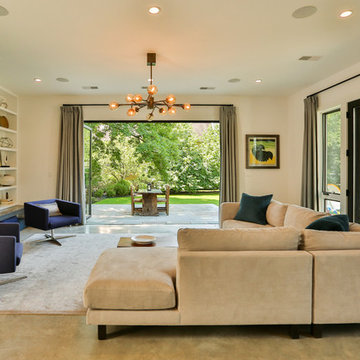
Dania Bagia Photography
In 2014, when new owners purchased one of the grand, 19th-century "summer cottages" that grace historic North Broadway in Saratoga Springs, Old Saratoga Restorations was already intimately acquainted with it.
Year after year, the previous owner had hired OSR to work on one carefully planned restoration project after another. What had not been dealt with in the previous restoration projects was the Eliza Doolittle of a garage tucked behind the stately home.
Under its dingy aluminum siding and electric bay door was a proper Victorian carriage house. The new family saw both the charm and potential of the building and asked OSR to turn the building into a single family home.
The project was granted an Adaptive Reuse Award in 2015 by the Saratoga Springs Historic Preservation Foundation for the project. Upon accepting the award, the owner said, “the house is similar to a geode, historic on the outside, but shiny and new on the inside.”
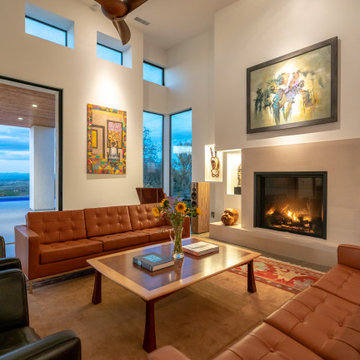
На фото: парадная, открытая гостиная комната среднего размера в стиле модернизм с белыми стенами, бетонным полом, стандартным камином, фасадом камина из плитки, телевизором на стене и сводчатым потолком с

Идея дизайна: большая гостиная комната в стиле рустика с белыми стенами, бетонным полом, стандартным камином, фасадом камина из плитки и серым полом
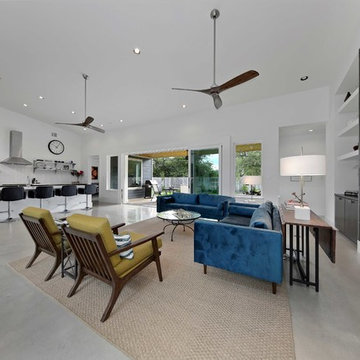
mid century modern house locate north of san antonio texas
house designed by oscar e flores design studio
photos by lauren keller
Стильный дизайн: парадная, открытая гостиная комната среднего размера в стиле ретро с белыми стенами, бетонным полом, горизонтальным камином, фасадом камина из плитки, телевизором на стене и серым полом - последний тренд
Стильный дизайн: парадная, открытая гостиная комната среднего размера в стиле ретро с белыми стенами, бетонным полом, горизонтальным камином, фасадом камина из плитки, телевизором на стене и серым полом - последний тренд
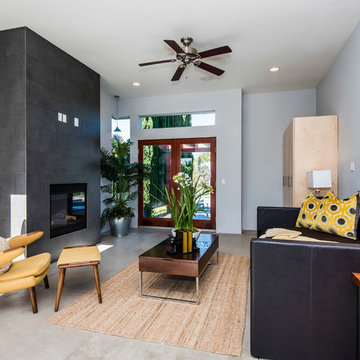
This is a living room in Los Feliz, CA.
Свежая идея для дизайна: парадная, изолированная гостиная комната в современном стиле с синими стенами, бетонным полом, горизонтальным камином и фасадом камина из плитки - отличное фото интерьера
Свежая идея для дизайна: парадная, изолированная гостиная комната в современном стиле с синими стенами, бетонным полом, горизонтальным камином и фасадом камина из плитки - отличное фото интерьера
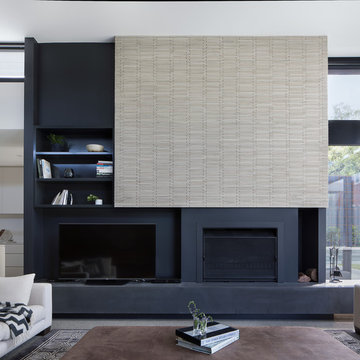
Superb Japanese tiles clad the fireplace with black gloss shelving against matt wall finishes displays a confidence in the implicit beauty of the simplicity.
Photography: Tatjana Plitt
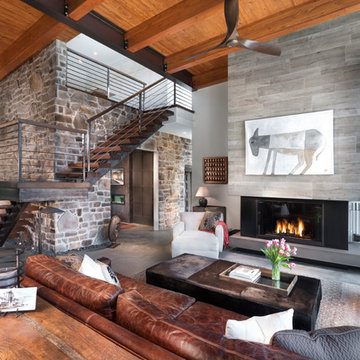
Living Stone Construction & ID.ology Interior Design
На фото: гостиная комната в современном стиле с белыми стенами, бетонным полом, горизонтальным камином и фасадом камина из плитки
На фото: гостиная комната в современном стиле с белыми стенами, бетонным полом, горизонтальным камином и фасадом камина из плитки
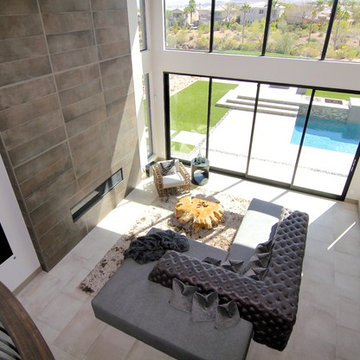
This 5687 sf home was a major renovation including significant modifications to exterior and interior structural components, walls and foundations. Included were the addition of several multi slide exterior doors, windows, new patio cover structure with master deck, climate controlled wine room, master bath steam shower, 4 new gas fireplace appliances and the center piece- a cantilever structural steel staircase with custom wood handrail and treads.
A complete demo down to drywall of all areas was performed excluding only the secondary baths, game room and laundry room where only the existing cabinets were kept and refinished. Some of the interior structural and partition walls were removed. All flooring, counter tops, shower walls, shower pans and tubs were removed and replaced.
New cabinets in kitchen and main bar by Mid Continent. All other cabinetry was custom fabricated and some existing cabinets refinished. Counter tops consist of Quartz, granite and marble. Flooring is porcelain tile and marble throughout. Wall surfaces are porcelain tile, natural stacked stone and custom wood throughout. All drywall surfaces are floated to smooth wall finish. Many electrical upgrades including LED recessed can lighting, LED strip lighting under cabinets and ceiling tray lighting throughout.
The front and rear yard was completely re landscaped including 2 gas fire features in the rear and a built in BBQ. The pool tile and plaster was refinished including all new concrete decking.
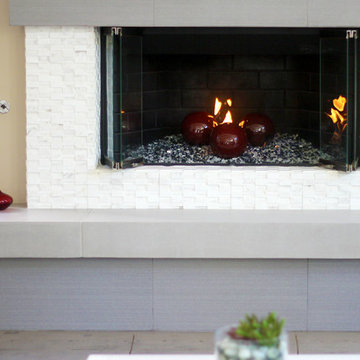
Lucy Ortiz @ PentaPrism Photography
Источник вдохновения для домашнего уюта: открытая гостиная комната среднего размера в современном стиле с бежевыми стенами, бетонным полом, стандартным камином и фасадом камина из плитки
Источник вдохновения для домашнего уюта: открытая гостиная комната среднего размера в современном стиле с бежевыми стенами, бетонным полом, стандартным камином и фасадом камина из плитки

Ochre plaster fireplace design with stone mosaic tile mantle and hearth. Exposed wood beams and wood ceiling treatment for a warm look.
На фото: гостиная комната в стиле фьюжн с желтыми стенами, бетонным полом, угловым камином, фасадом камина из плитки, серым полом и деревянным потолком
На фото: гостиная комната в стиле фьюжн с желтыми стенами, бетонным полом, угловым камином, фасадом камина из плитки, серым полом и деревянным потолком
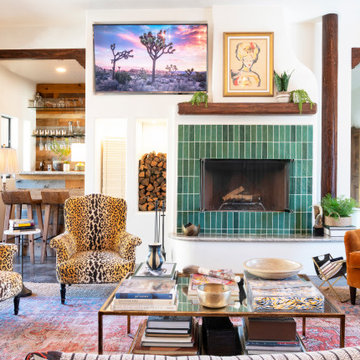
На фото: большая открытая гостиная комната в стиле фьюжн с белыми стенами, бетонным полом, стандартным камином, фасадом камина из плитки, телевизором на стене и серым полом
Гостиная с бетонным полом и фасадом камина из плитки – фото дизайна интерьера
1

