Гостиная с бетонным полом и балками на потолке – фото дизайна интерьера
Сортировать:
Бюджет
Сортировать:Популярное за сегодня
1 - 20 из 510 фото
1 из 3

Пример оригинального дизайна: большая открытая гостиная комната в современном стиле с белыми стенами, бетонным полом, двусторонним камином, фасадом камина из металла, серым полом и балками на потолке
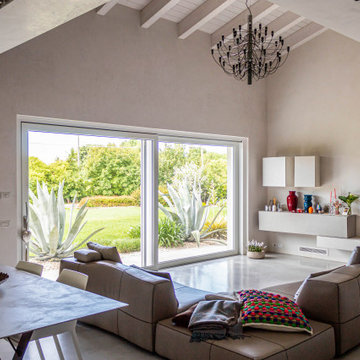
На фото: большая открытая гостиная комната в современном стиле с телевизором на стене, серым полом, балками на потолке, серыми стенами и бетонным полом
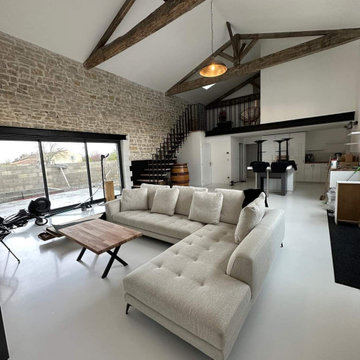
На фото: большая открытая гостиная комната в белых тонах с отделкой деревом в стиле кантри с белыми стенами, бетонным полом, серым полом и балками на потолке без камина с
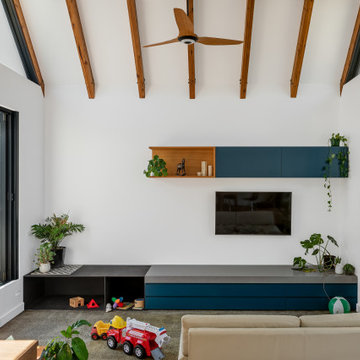
Maaemo - Mother Earth - is the name our clients adopted for their Reservoir renovation. This theme of connecting back to nature informed the design and led to the creation of a series of spaces that were intended to nurture. By using recycled materials, maximising northern light and providing strong connections to the outdoors, we were able to design a home that fosters family living with a sense of grounding and togetherness. Featuring passive solar principles, soaring exposed rafters, plentiful natural light and a snug sunken living area, this home is comfortable, energy efficient and exciting to inhabit.

We updated this 1907 two-story family home for re-sale. We added modern design elements and amenities while retaining the home’s original charm in the layout and key details. The aim was to optimize the value of the property for a prospective buyer, within a reasonable budget.
New French doors from kitchen and a rear bedroom open out to a new bi-level deck that allows good sight lines, functional outdoor living space, and easy access to a garden full of mature fruit trees. French doors from an upstairs bedroom open out to a private high deck overlooking the garden. The garage has been converted to a family room that opens to the garden.
The bathrooms and kitchen were remodeled the kitchen with simple, light, classic materials and contemporary lighting fixtures. New windows and skylights flood the spaces with light. Stained wood windows and doors at the kitchen pick up on the original stained wood of the other living spaces.
New redwood picture molding was created for the living room where traces in the plaster suggested that picture molding has originally been. A sweet corner window seat at the living room was restored. At a downstairs bedroom we created a new plate rail and other redwood trim matching the original at the dining room. The original dining room hutch and woodwork were restored and a new mantel built for the fireplace.
We built deep shelves into space carved out of the attic next to upstairs bedrooms and added other built-ins for character and usefulness. Storage was created in nooks throughout the house. A small room off the kitchen was set up for efficient laundry and pantry space.
We provided the future owner of the house with plans showing design possibilities for expanding the house and creating a master suite with upstairs roof dormers and a small addition downstairs. The proposed design would optimize the house for current use while respecting the original integrity of the house.
Photography: John Hayes, Open Homes Photography
https://saikleyarchitects.com/portfolio/classic-craftsman-update/

Interior Design by Materials + Methods Design.
Источник вдохновения для домашнего уюта: открытая гостиная комната в стиле лофт с красными стенами, бетонным полом, отдельно стоящим телевизором, серым полом, балками на потолке, деревянным потолком и кирпичными стенами
Источник вдохновения для домашнего уюта: открытая гостиная комната в стиле лофт с красными стенами, бетонным полом, отдельно стоящим телевизором, серым полом, балками на потолке, деревянным потолком и кирпичными стенами

Polished concrete floors. Exposed cypress timber beam ceiling. Big Ass Fan. Accordian doors. Indoor/outdoor design. Exposed HVAC duct work. Great room design. LEED Platinum home. Photos by Matt McCorteney.

Embarking on the design journey of Wabi Sabi Refuge, I immersed myself in the profound quest for tranquility and harmony. This project became a testament to the pursuit of a tranquil haven that stirs a deep sense of calm within. Guided by the essence of wabi-sabi, my intention was to curate Wabi Sabi Refuge as a sacred space that nurtures an ethereal atmosphere, summoning a sincere connection with the surrounding world. Deliberate choices of muted hues and minimalist elements foster an environment of uncluttered serenity, encouraging introspection and contemplation. Embracing the innate imperfections and distinctive qualities of the carefully selected materials and objects added an exquisite touch of organic allure, instilling an authentic reverence for the beauty inherent in nature's creations. Wabi Sabi Refuge serves as a sanctuary, an evocative invitation for visitors to embrace the sublime simplicity, find solace in the imperfect, and uncover the profound and tranquil beauty that wabi-sabi unveils.

На фото: огромная открытая гостиная комната в стиле кантри с бежевыми стенами, бетонным полом, стандартным камином, фасадом камина из бетона, серым полом и балками на потолке
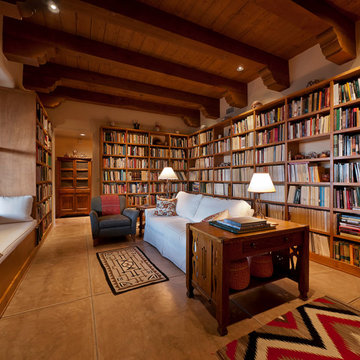
Floor to ceiling bookshelves house this clients' extensive library. What an inviting room to curl up with a book.
Пример оригинального дизайна: изолированная гостиная комната в стиле фьюжн с с книжными шкафами и полками, белыми стенами, бетонным полом, бежевым полом и балками на потолке
Пример оригинального дизайна: изолированная гостиная комната в стиле фьюжн с с книжными шкафами и полками, белыми стенами, бетонным полом, бежевым полом и балками на потолке

Свежая идея для дизайна: большая открытая гостиная комната в скандинавском стиле с белыми стенами, бетонным полом, серым полом, балками на потолке, сводчатым потолком и деревянным потолком без камина, телевизора - отличное фото интерьера

Image by Carli Wilson Photography.
Источник вдохновения для домашнего уюта: открытая гостиная комната среднего размера в морском стиле с белыми стенами, бетонным полом, стандартным камином, фасадом камина из бетона, телевизором на стене, белым полом и балками на потолке
Источник вдохновения для домашнего уюта: открытая гостиная комната среднего размера в морском стиле с белыми стенами, бетонным полом, стандартным камином, фасадом камина из бетона, телевизором на стене, белым полом и балками на потолке

Пример оригинального дизайна: открытая гостиная комната в современном стиле с белыми стенами, бетонным полом, стандартным камином, телевизором на стене, серым полом, балками на потолке и сводчатым потолком

The Goody Nook, named by the owners in honor of one of their Great Grandmother's and Great Aunts after their bake shop they ran in Ohio to sell baked goods, thought it fitting since this space is a place to enjoy all things that bring them joy and happiness. This studio, which functions as an art studio, workout space, and hangout spot, also doubles as an entertaining hub. Used daily, the large table is usually covered in art supplies, but can also function as a place for sweets, treats, and horderves for any event, in tandem with the kitchenette adorned with a bright green countertop. An intimate sitting area with 2 lounge chairs face an inviting ribbon fireplace and TV, also doubles as space for them to workout in. The powder room, with matching green counters, is lined with a bright, fun wallpaper, that you can see all the way from the pool, and really plays into the fun art feel of the space. With a bright multi colored rug and lime green stools, the space is finished with a custom neon sign adorning the namesake of the space, "The Goody Nook”.

Пример оригинального дизайна: открытая гостиная комната в современном стиле с белыми стенами, бетонным полом, двусторонним камином, фасадом камина из бетона, серым полом и балками на потолке без телевизора
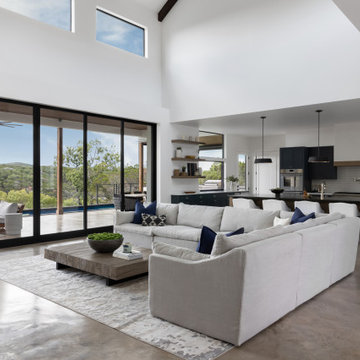
Пример оригинального дизайна: большая открытая гостиная комната в скандинавском стиле с белыми стенами, бетонным полом, горизонтальным камином, фасадом камина из камня, телевизором на стене, бежевым полом и балками на потолке
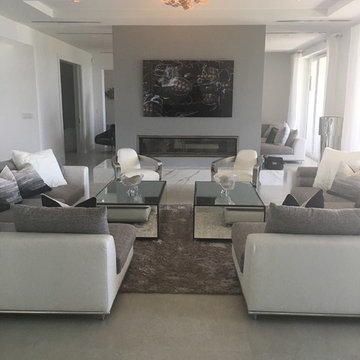
Идея дизайна: большая открытая гостиная комната в современном стиле с белыми стенами, бетонным полом, серым полом и балками на потолке без телевизора, камина
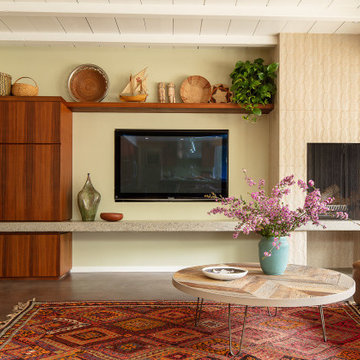
Идея дизайна: большая парадная, открытая гостиная комната в стиле ретро с зелеными стенами, бетонным полом, стандартным камином, фасадом камина из плитки, телевизором на стене, серым полом и балками на потолке

Стильный дизайн: открытая гостиная комната в современном стиле с коричневыми стенами, бетонным полом, стандартным камином, фасадом камина из камня, серым полом, балками на потолке, сводчатым потолком, деревянным потолком и деревянными стенами - последний тренд
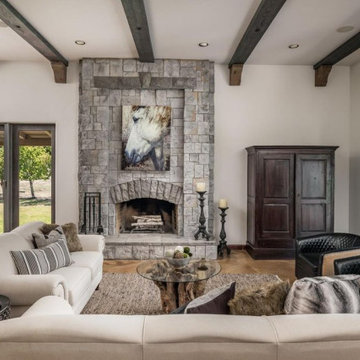
Open concept with exposed beam ceilings this staging incorporated layers of texture in neutral tones and fibers
На фото: открытая гостиная комната среднего размера в средиземноморском стиле с белыми стенами, бетонным полом, стандартным камином, фасадом камина из камня, скрытым телевизором, коричневым полом и балками на потолке с
На фото: открытая гостиная комната среднего размера в средиземноморском стиле с белыми стенами, бетонным полом, стандартным камином, фасадом камина из камня, скрытым телевизором, коричневым полом и балками на потолке с
Гостиная с бетонным полом и балками на потолке – фото дизайна интерьера
1

