Гостиная с бетонным полом и балками на потолке – фото дизайна интерьера
Сортировать:
Бюджет
Сортировать:Популярное за сегодня
61 - 80 из 509 фото
1 из 3
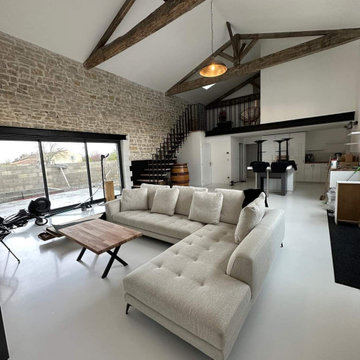
На фото: большая открытая гостиная комната в белых тонах с отделкой деревом в стиле кантри с белыми стенами, бетонным полом, серым полом и балками на потолке без камина с
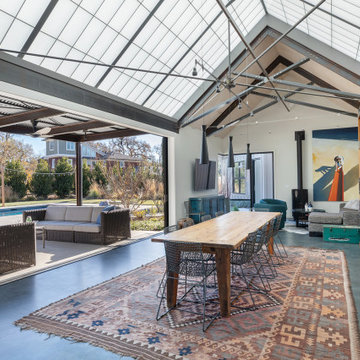
Modern Farmhouse Party Barn with translucent ceiling exposed steel trestle beams
Пример оригинального дизайна: открытая гостиная комната в стиле кантри с бетонным полом, серым полом и балками на потолке
Пример оригинального дизайна: открытая гостиная комната в стиле кантри с бетонным полом, серым полом и балками на потолке
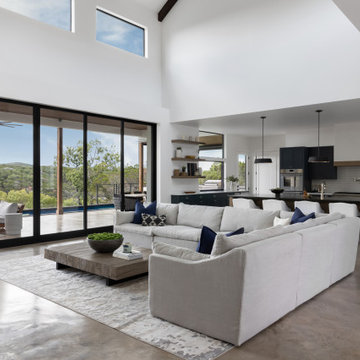
Пример оригинального дизайна: большая открытая гостиная комната в скандинавском стиле с белыми стенами, бетонным полом, горизонтальным камином, фасадом камина из камня, телевизором на стене, бежевым полом и балками на потолке
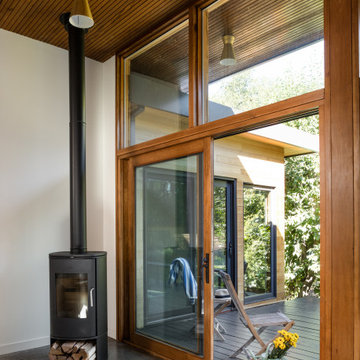
Image of large aluminum wood clad slider door, windows & wood fireplace.
Пример оригинального дизайна: открытая гостиная комната в стиле ретро с печью-буржуйкой, бетонным полом, серым полом и балками на потолке
Пример оригинального дизайна: открытая гостиная комната в стиле ретро с печью-буржуйкой, бетонным полом, серым полом и балками на потолке
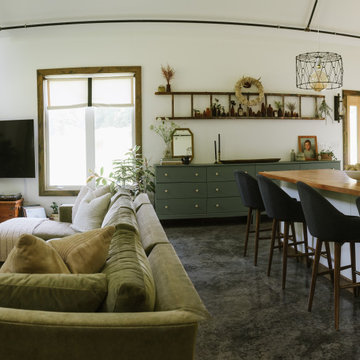
Rustic Modern Open Floorplan Kitchen Dining Living
Exposed Fire System Pipes
Heated Concrete Floors
Carpet Tiles by FLOR
Couch by Ethan Allen
Kitchen and Appliances by Ikea
Counter Stools by Target
Pendant Lights Upcycled Vintage
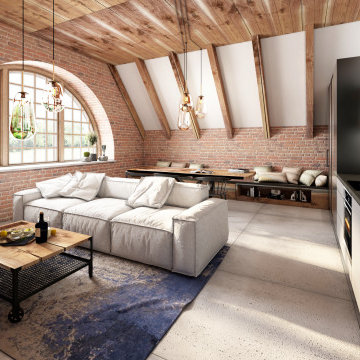
Contemporary rustic design that blends the warmth and charm of rustic or traditional elements with the clean lines and modern aesthetics of contemporary design.
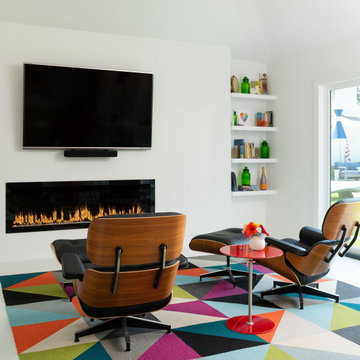
The Goody Nook, named by the owners in honor of one of their Great Grandmother's and Great Aunts after their bake shop they ran in Ohio to sell baked goods, thought it fitting since this space is a place to enjoy all things that bring them joy and happiness. This studio, which functions as an art studio, workout space, and hangout spot, also doubles as an entertaining hub. Used daily, the large table is usually covered in art supplies, but can also function as a place for sweets, treats, and horderves for any event, in tandem with the kitchenette adorned with a bright green countertop. An intimate sitting area with 2 lounge chairs face an inviting ribbon fireplace and TV, also doubles as space for them to workout in. The powder room, with matching green counters, is lined with a bright, fun wallpaper, that you can see all the way from the pool, and really plays into the fun art feel of the space. With a bright multi colored rug and lime green stools, the space is finished with a custom neon sign adorning the namesake of the space, "The Goody Nook”.
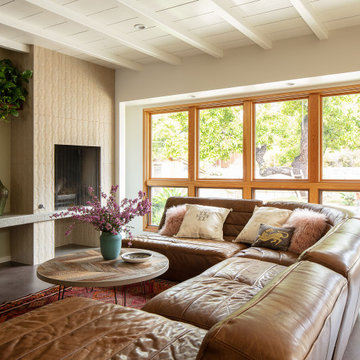
Стильный дизайн: большая парадная, открытая гостиная комната в стиле ретро с зелеными стенами, бетонным полом, стандартным камином, фасадом камина из плитки, телевизором на стене, серым полом и балками на потолке - последний тренд
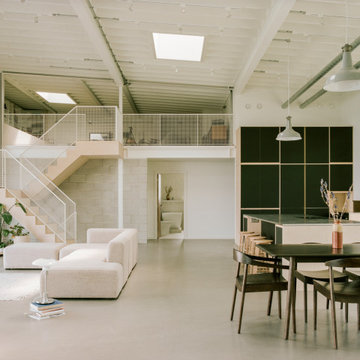
On the serrated coastline of Fistral Bay, a new residence sits on top of a tiered terrace garden on cliffs of Esplanade Road. As the clients’ home and workspace, the design brief is to be inventive with a minimal material palette.
Internally, the house celebrates local materials by featuring bare concrete blocks, revealing the beauty in stonemasonry of the region. With exposed galvanised contuits, ductwork, and industrial light fittings, the architecture is truthful to the unembellished infrastructure that powers it.
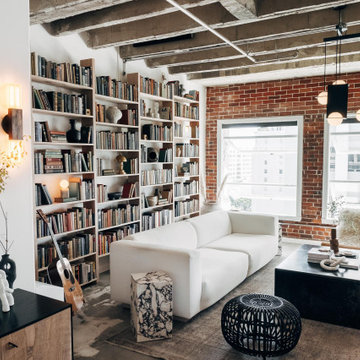
Источник вдохновения для домашнего уюта: двухуровневая гостиная комната среднего размера в стиле лофт с белыми стенами, бетонным полом, скрытым телевизором, серым полом, балками на потолке и кирпичными стенами без камина
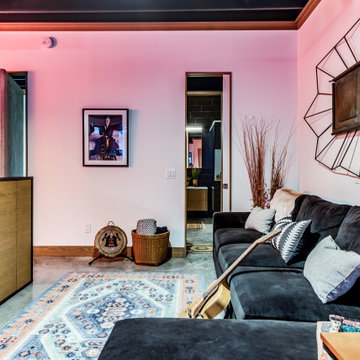
2020 New Construction - Designed + Built + Curated by Steven Allen Designs, LLC - 3 of 5 of the Nouveau Bungalow Series. Inspired by New Mexico Artist Georgia O' Keefe. Featuring Sunset Colors + Vintage Decor + Houston Art + Concrete Countertops + Custom White Oak and White Cabinets + Handcrafted Tile + Frameless Glass + Polished Concrete Floors + Floating Concrete Shelves + 48" Concrete Pivot Door + Recessed White Oak Base Boards + Concrete Plater Walls + Recessed Joist Ceilings + Drop Oak Dining Ceiling + Designer Fixtures and Decor.
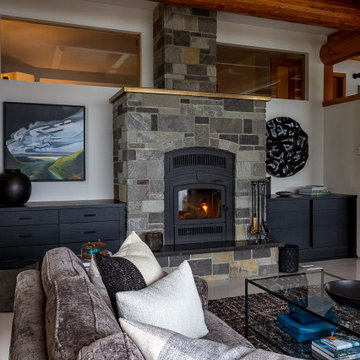
Remote luxury living on the spectacular island of Cortes, this main living, lounge, dining, and kitchen is an open concept with tall ceilings and expansive glass to allow all those gorgeous coastal views and natural light to flood the space. Particular attention was focused on high end textiles furniture, feature lighting, and cozy area carpets.
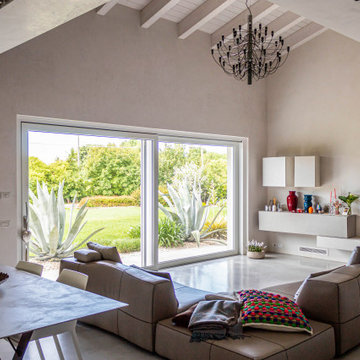
На фото: большая открытая гостиная комната в современном стиле с телевизором на стене, серым полом, балками на потолке, серыми стенами и бетонным полом
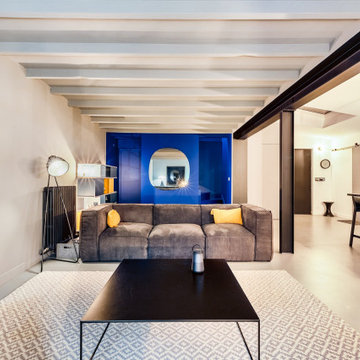
Пример оригинального дизайна: открытая гостиная комната среднего размера в стиле модернизм с серыми стенами, бетонным полом, серым полом и балками на потолке
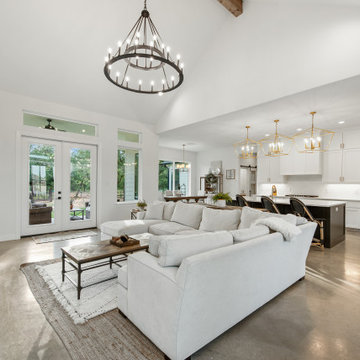
The living room features a crisp, painted brick fireplace and transom windows for maximum light and view. The vaulted ceiling elevates the space, with symmetrical halls opening off to bedroom areas. Rear doors open out to the patio.
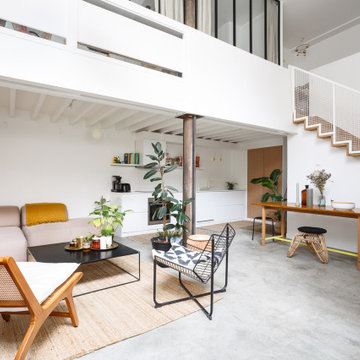
Chaque espace de la pièce de vie a été optimisé pour accueillir cette future famille. Le mur en brique, l’escalier et son garde-corps en métal soudé et thermolaqué et la poutre porteuse en acier offrent une ambiance de loft new yorkais tout en apportant du volume et de la luminosité. La cuisine Ikea ouverte sur le salon est élégante grâce à sa couleur blanche et son étagère murale, contrastée par les façades en chêne Bocklip du placard de rangements.
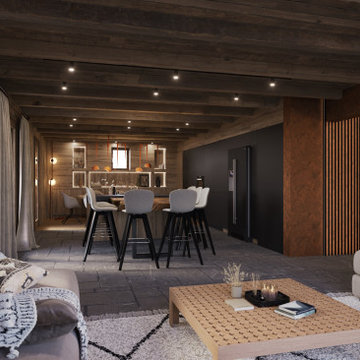
Свежая идея для дизайна: открытая гостиная комната среднего размера в стиле рустика с коричневыми стенами, бетонным полом, серым полом, балками на потолке и панелями на стенах без камина, телевизора - отличное фото интерьера
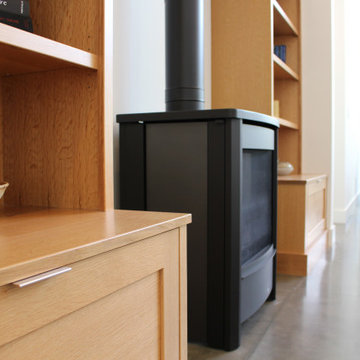
На фото: гостиная комната в стиле кантри с белыми стенами, бетонным полом, печью-буржуйкой, серым полом и балками на потолке с

Polished concrete floors. Exposed cypress timber beam ceiling. Big Ass Fan. Accordian doors. Indoor/outdoor design. Exposed HVAC duct work. Great room design. LEED Platinum home. Photos by Matt McCorteney.
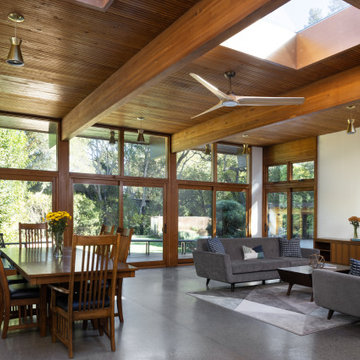
View of mid-century modern living and dining space with exposed wood beams & ceiling, concrete floors & large glazing with nature views.
Источник вдохновения для домашнего уюта: большая открытая гостиная комната в стиле ретро с бетонным полом, балками на потолке и серым полом
Источник вдохновения для домашнего уюта: большая открытая гостиная комната в стиле ретро с бетонным полом, балками на потолке и серым полом
Гостиная с бетонным полом и балками на потолке – фото дизайна интерьера
4

