Большая гостиная с бетонным полом – фото дизайна интерьера
Сортировать:Популярное за сегодня
1 - 20 из 5 308 фото

Photo by: Russell Abraham
Пример оригинального дизайна: большая открытая гостиная комната в стиле модернизм с домашним баром, белыми стенами, бетонным полом, стандартным камином и фасадом камина из металла
Пример оригинального дизайна: большая открытая гостиная комната в стиле модернизм с домашним баром, белыми стенами, бетонным полом, стандартным камином и фасадом камина из металла

bench storage cabinets with white top
Jessie Preza
На фото: большая парадная, изолированная гостиная комната в современном стиле с бетонным полом, коричневым полом, белыми стенами, телевизором на стене и акцентной стеной без камина
На фото: большая парадная, изолированная гостиная комната в современном стиле с бетонным полом, коричневым полом, белыми стенами, телевизором на стене и акцентной стеной без камина

Jenn Baker
Пример оригинального дизайна: большая открытая гостиная комната в стиле лофт с серыми стенами, бетонным полом, горизонтальным камином, фасадом камина из кирпича, телевизором на стене и серым полом
Пример оригинального дизайна: большая открытая гостиная комната в стиле лофт с серыми стенами, бетонным полом, горизонтальным камином, фасадом камина из кирпича, телевизором на стене и серым полом

Residential Interior Floor
Size: 2,500 square feet
Installation: TC Interior
Источник вдохновения для домашнего уюта: большая открытая, парадная гостиная комната в стиле модернизм с бетонным полом, стандартным камином, фасадом камина из плитки, бежевыми стенами и серым полом без телевизора
Источник вдохновения для домашнего уюта: большая открытая, парадная гостиная комната в стиле модернизм с бетонным полом, стандартным камином, фасадом камина из плитки, бежевыми стенами и серым полом без телевизора

Layering neutrals, textures, and materials creates a comfortable, light elegance in this seating area. Featuring pieces from Ligne Roset, Gubi, Meridiani, and Moooi.

This 2,500 square-foot home, combines the an industrial-meets-contemporary gives its owners the perfect place to enjoy their rustic 30- acre property. Its multi-level rectangular shape is covered with corrugated red, black, and gray metal, which is low-maintenance and adds to the industrial feel.
Encased in the metal exterior, are three bedrooms, two bathrooms, a state-of-the-art kitchen, and an aging-in-place suite that is made for the in-laws. This home also boasts two garage doors that open up to a sunroom that brings our clients close nature in the comfort of their own home.
The flooring is polished concrete and the fireplaces are metal. Still, a warm aesthetic abounds with mixed textures of hand-scraped woodwork and quartz and spectacular granite counters. Clean, straight lines, rows of windows, soaring ceilings, and sleek design elements form a one-of-a-kind, 2,500 square-foot home
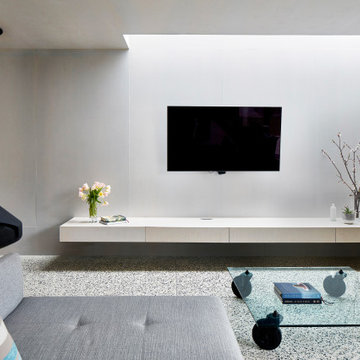
Living Rm & Fireplace featuring ply ceiling and rear wall
На фото: большая открытая гостиная комната в современном стиле с белыми стенами, бетонным полом, подвесным камином, телевизором на стене и серым полом
На фото: большая открытая гостиная комната в современном стиле с белыми стенами, бетонным полом, подвесным камином, телевизором на стене и серым полом

Источник вдохновения для домашнего уюта: большая открытая гостиная комната:: освещение в стиле рустика с двусторонним камином, фасадом камина из металла, телевизором на стене, бетонным полом, серым полом и бежевыми стенами

Пример оригинального дизайна: большая открытая гостиная комната в современном стиле с белыми стенами, бетонным полом, серым полом и ковром на полу без камина
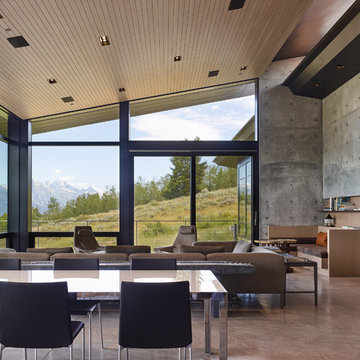
Floor-to-ceiling windows unveil a view of the stunning exterior scenery.
Photo: David Agnello
Стильный дизайн: большая открытая гостиная комната в стиле модернизм с серыми стенами, бетонным полом, стандартным камином, фасадом камина из металла и серым полом - последний тренд
Стильный дизайн: большая открытая гостиная комната в стиле модернизм с серыми стенами, бетонным полом, стандартным камином, фасадом камина из металла и серым полом - последний тренд

Our homeowners approached us for design help shortly after purchasing a fixer upper. They wanted to redesign the home into an open concept plan. Their goal was something that would serve multiple functions: allow them to entertain small groups while accommodating their two small children not only now but into the future as they grow up and have social lives of their own. They wanted the kitchen opened up to the living room to create a Great Room. The living room was also in need of an update including the bulky, existing brick fireplace. They were interested in an aesthetic that would have a mid-century flair with a modern layout. We added built-in cabinetry on either side of the fireplace mimicking the wood and stain color true to the era. The adjacent Family Room, needed minor updates to carry the mid-century flavor throughout.
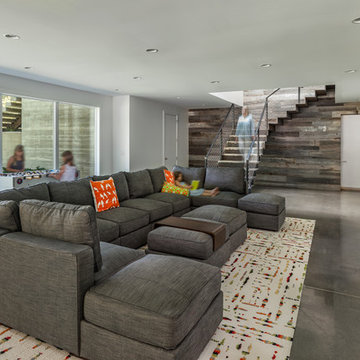
Photography by Rebecca Lehde
Свежая идея для дизайна: большая открытая комната для игр в современном стиле с белыми стенами, бетонным полом, телевизором на стене и ковром на полу - отличное фото интерьера
Свежая идея для дизайна: большая открытая комната для игр в современном стиле с белыми стенами, бетонным полом, телевизором на стене и ковром на полу - отличное фото интерьера

View of living room with built in cabinets
На фото: большая парадная, открытая гостиная комната в стиле кантри с белыми стенами, бетонным полом, стандартным камином, фасадом камина из камня и телевизором на стене
На фото: большая парадная, открытая гостиная комната в стиле кантри с белыми стенами, бетонным полом, стандартным камином, фасадом камина из камня и телевизором на стене
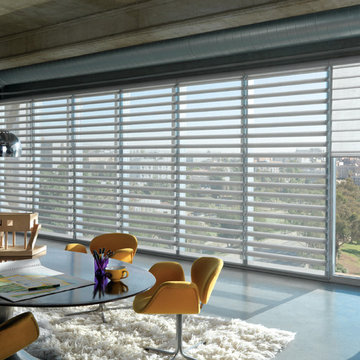
Hunter Douglas
Пример оригинального дизайна: большая парадная, открытая гостиная комната в современном стиле с бетонным полом без камина
Пример оригинального дизайна: большая парадная, открытая гостиная комната в современном стиле с бетонным полом без камина
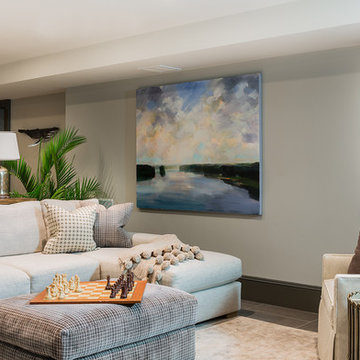
Michael J. Lee Photography
Источник вдохновения для домашнего уюта: большая открытая гостиная комната в стиле неоклассика (современная классика) с бежевыми стенами, бетонным полом и телевизором на стене без камина
Источник вдохновения для домашнего уюта: большая открытая гостиная комната в стиле неоклассика (современная классика) с бежевыми стенами, бетонным полом и телевизором на стене без камина
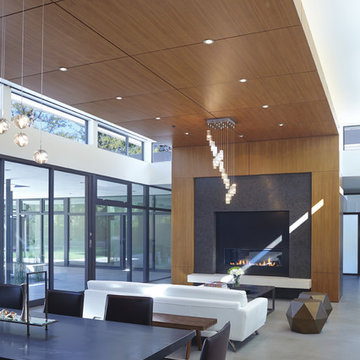
Atherton has many large substantial homes - our clients purchased an existing home on a one acre flag-shaped lot and asked us to design a new dream home for them. The result is a new 7,000 square foot four-building complex consisting of the main house, six-car garage with two car lifts, pool house with a full one bedroom residence inside, and a separate home office /work out gym studio building. A fifty-foot swimming pool was also created with fully landscaped yards.
Given the rectangular shape of the lot, it was decided to angle the house to incoming visitors slightly so as to more dramatically present itself. The house became a classic u-shaped home but Feng Shui design principals were employed directing the placement of the pool house to better contain the energy flow on the site. The main house entry door is then aligned with a special Japanese red maple at the end of a long visual axis at the rear of the site. These angles and alignments set up everything else about the house design and layout, and views from various rooms allow you to see into virtually every space tracking movements of others in the home.
The residence is simply divided into two wings of public use, kitchen and family room, and the other wing of bedrooms, connected by the living and dining great room. Function drove the exterior form of windows and solid walls with a line of clerestory windows which bring light into the middle of the large home. Extensive sun shadow studies with 3D tree modeling led to the unorthodox placement of the pool to the north of the home, but tree shadow tracking showed this to be the sunniest area during the entire year.
Sustainable measures included a full 7.1kW solar photovoltaic array technically making the house off the grid, and arranged so that no panels are visible from the property. A large 16,000 gallon rainwater catchment system consisting of tanks buried below grade was installed. The home is California GreenPoint rated and also features sealed roof soffits and a sealed crawlspace without the usual venting. A whole house computer automation system with server room was installed as well. Heating and cooling utilize hot water radiant heated concrete and wood floors supplemented by heat pump generated heating and cooling.
A compound of buildings created to form balanced relationships between each other, this home is about circulation, light and a balance of form and function.
Photo by John Sutton Photography.
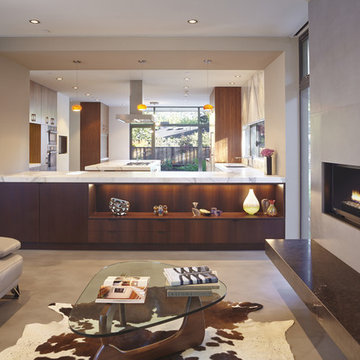
Atherton has many large substantial homes - our clients purchased an existing home on a one acre flag-shaped lot and asked us to design a new dream home for them. The result is a new 7,000 square foot four-building complex consisting of the main house, six-car garage with two car lifts, pool house with a full one bedroom residence inside, and a separate home office /work out gym studio building. A fifty-foot swimming pool was also created with fully landscaped yards.
Given the rectangular shape of the lot, it was decided to angle the house to incoming visitors slightly so as to more dramatically present itself. The house became a classic u-shaped home but Feng Shui design principals were employed directing the placement of the pool house to better contain the energy flow on the site. The main house entry door is then aligned with a special Japanese red maple at the end of a long visual axis at the rear of the site. These angles and alignments set up everything else about the house design and layout, and views from various rooms allow you to see into virtually every space tracking movements of others in the home.
The residence is simply divided into two wings of public use, kitchen and family room, and the other wing of bedrooms, connected by the living and dining great room. Function drove the exterior form of windows and solid walls with a line of clerestory windows which bring light into the middle of the large home. Extensive sun shadow studies with 3D tree modeling led to the unorthodox placement of the pool to the north of the home, but tree shadow tracking showed this to be the sunniest area during the entire year.
Sustainable measures included a full 7.1kW solar photovoltaic array technically making the house off the grid, and arranged so that no panels are visible from the property. A large 16,000 gallon rainwater catchment system consisting of tanks buried below grade was installed. The home is California GreenPoint rated and also features sealed roof soffits and a sealed crawlspace without the usual venting. A whole house computer automation system with server room was installed as well. Heating and cooling utilize hot water radiant heated concrete and wood floors supplemented by heat pump generated heating and cooling.
A compound of buildings created to form balanced relationships between each other, this home is about circulation, light and a balance of form and function.
Photo by John Sutton Photography.
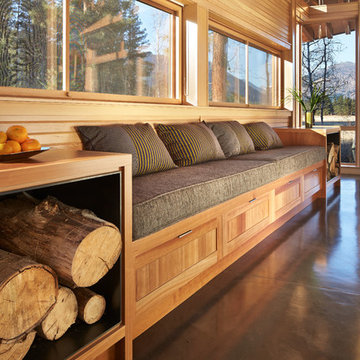
Benjamin Benschneider
На фото: большая открытая гостиная комната в современном стиле с бетонным полом, стандартным камином и фасадом камина из камня
На фото: большая открытая гостиная комната в современном стиле с бетонным полом, стандартным камином и фасадом камина из камня
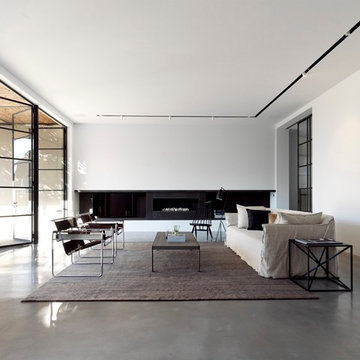
На фото: большая парадная гостиная комната в стиле модернизм с белыми стенами, бетонным полом и горизонтальным камином с
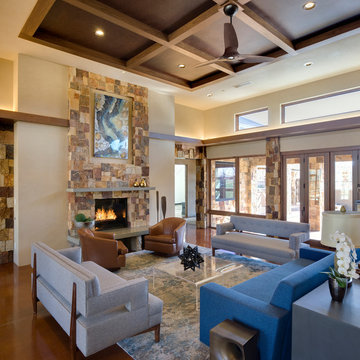
Patrick Coulie
Свежая идея для дизайна: большая открытая гостиная комната в современном стиле с бежевыми стенами, бетонным полом, стандартным камином, фасадом камина из камня и синим диваном без телевизора - отличное фото интерьера
Свежая идея для дизайна: большая открытая гостиная комната в современном стиле с бежевыми стенами, бетонным полом, стандартным камином, фасадом камина из камня и синим диваном без телевизора - отличное фото интерьера
Большая гостиная с бетонным полом – фото дизайна интерьера
1