Гостиная с бетонным полом и зоной отдыха – фото дизайна интерьера
Сортировать:
Бюджет
Сортировать:Популярное за сегодня
1 - 13 из 13 фото
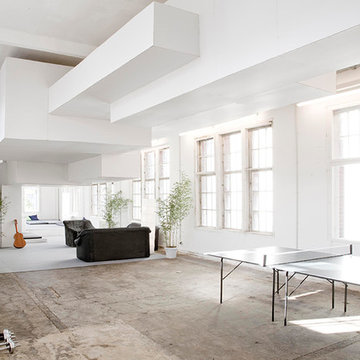
Within three months we designed a temporary architecture on about 2.000 sqm. The aim of the design was to offer a high grade of functionality at low costs and still to create an emotional atmosphere throughout the building. About forty people should sleep, work, cook and relax in the architecture we designed.
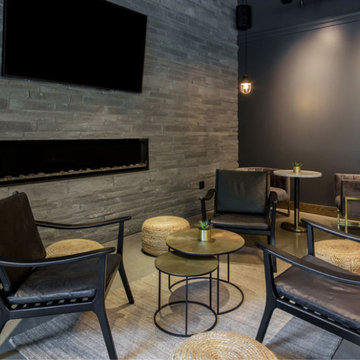
На фото: парадная гостиная комната среднего размера в стиле лофт с серыми стенами, бетонным полом, фасадом камина из камня, телевизором на стене, зоной отдыха и серым полом без камина с
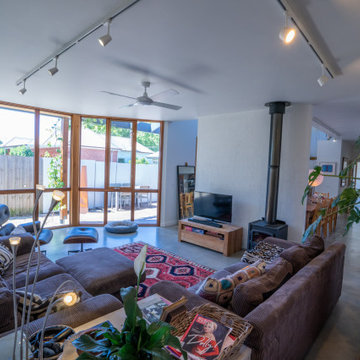
In Winter the sun extends all the way to the back wall to warm the house continuously and for free. Over Summer the sun is excluded from the house by eaves - keeping the rooms at a much cooler temperature than the outside air. The house features a heater and an air conditioner although the clients say that they do not have to use them anywhere near as often as their old house required. The air conditioner is especially hardly used and simply a luxury that the solar panels allow for free.
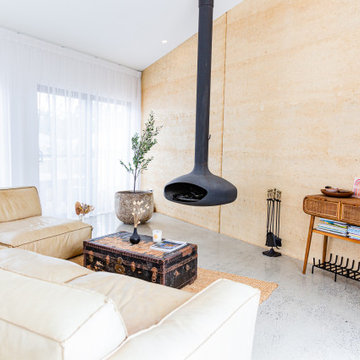
Rammed earth, suspended fireplace, shear curtains.
Свежая идея для дизайна: гостиная комната среднего размера в морском стиле с бетонным полом, подвесным камином и зоной отдыха - отличное фото интерьера
Свежая идея для дизайна: гостиная комната среднего размера в морском стиле с бетонным полом, подвесным камином и зоной отдыха - отличное фото интерьера
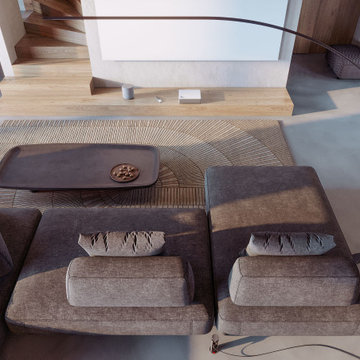
Гостиная. Лестница, переходящая в тумбу.
Стильный дизайн: большая объединенная гостиная комната в белых тонах с отделкой деревом в современном стиле с бежевыми стенами, бетонным полом, стандартным камином, фасадом камина из кирпича, зоной отдыха и серым полом без телевизора - последний тренд
Стильный дизайн: большая объединенная гостиная комната в белых тонах с отделкой деревом в современном стиле с бежевыми стенами, бетонным полом, стандартным камином, фасадом камина из кирпича, зоной отдыха и серым полом без телевизора - последний тренд
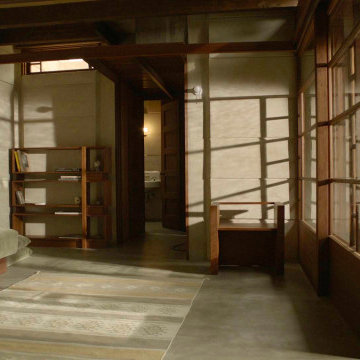
Свежая идея для дизайна: гостиная комната среднего размера в стиле модернизм с серыми стенами, бетонным полом, стандартным камином, фасадом камина из бетона, зоной отдыха, серым полом и балками на потолке без телевизора - отличное фото интерьера
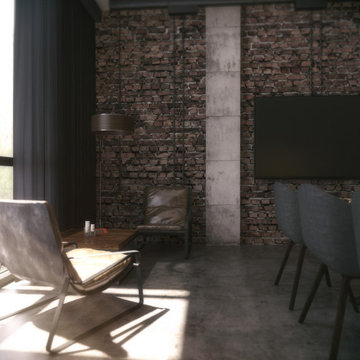
Идея дизайна: большая гостиная комната в стиле лофт с бежевыми стенами, бетонным полом, телевизором на стене, зоной отдыха и серым полом
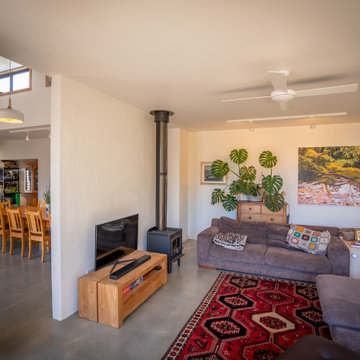
The living room is buffered from the kitchen and dining with large thermal mass walls- designed to hold heat in winter and be used as heat sinks in Summer. This room has a lower ceiling to create a cosy feel, added to by the soft furniture and rugs.
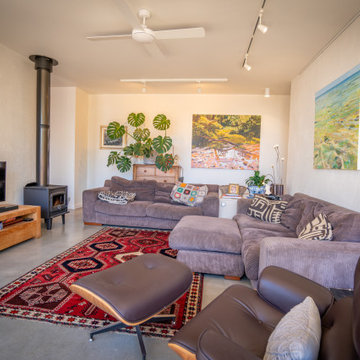
In Winter the sun extends all the way to the back wall to warm the house continuously and for free. Over Summer the sun is excluded from the house by eaves - keeping the rooms at a much cooler temperature than the outside air. The house features a heater and an air conditioner although the clients say that they do not have to use them anywhere near as often as their old house required. The air conditioner is especially hardly used and simply a luxury that the solar panels allow for free.
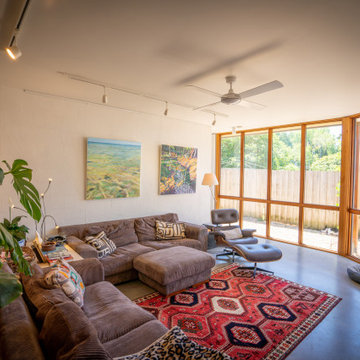
In Winter the sun extends all the way to the back wall to warm the house continuously and for free. Over Summer the sun is excluded from the house by eaves - keeping the rooms at a much cooler temperature than the outside air. The house features a heater and an air conditioner although the clients say that they do not have to use them anywhere near as often as their old house required. The air conditioner is especially hardly used and simply a luxury that the solar panels allow for free.
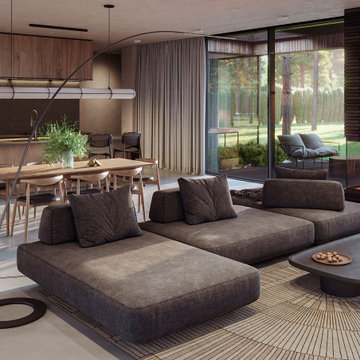
Кухня-гостиная. Зона отдыха
Свежая идея для дизайна: большая гостиная комната в белых тонах с отделкой деревом:: освещение в современном стиле с бежевыми стенами, бетонным полом, стандартным камином, фасадом камина из кирпича, зоной отдыха и серым полом без телевизора - отличное фото интерьера
Свежая идея для дизайна: большая гостиная комната в белых тонах с отделкой деревом:: освещение в современном стиле с бежевыми стенами, бетонным полом, стандартным камином, фасадом камина из кирпича, зоной отдыха и серым полом без телевизора - отличное фото интерьера
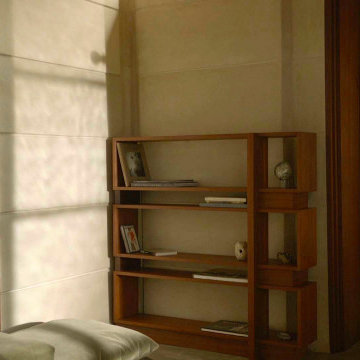
Идея дизайна: гостиная комната среднего размера в стиле модернизм с серыми стенами, бетонным полом, стандартным камином, фасадом камина из бетона, зоной отдыха, серым полом и балками на потолке без телевизора
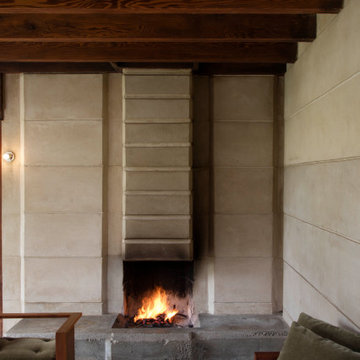
Источник вдохновения для домашнего уюта: гостиная комната среднего размера в стиле модернизм с серыми стенами, бетонным полом, стандартным камином, фасадом камина из бетона, зоной отдыха, серым полом и балками на потолке без телевизора
Гостиная с бетонным полом и зоной отдыха – фото дизайна интерьера
1

