Гостиная с белыми стенами и бетонным полом – фото дизайна интерьера
Сортировать:
Бюджет
Сортировать:Популярное за сегодня
1 - 20 из 9 491 фото
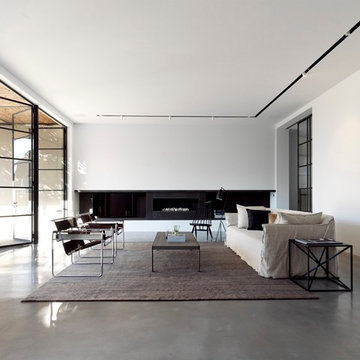
На фото: большая парадная гостиная комната в стиле модернизм с белыми стенами, бетонным полом и горизонтальным камином с
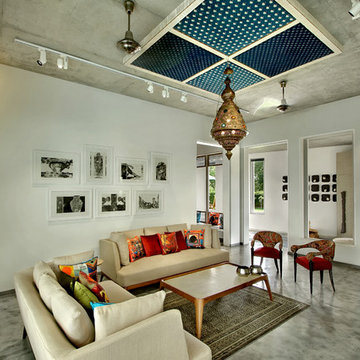
Photography: Tejas Shah
Свежая идея для дизайна: гостиная комната в стиле фьюжн с белыми стенами и бетонным полом - отличное фото интерьера
Свежая идея для дизайна: гостиная комната в стиле фьюжн с белыми стенами и бетонным полом - отличное фото интерьера

Layering neutrals, textures, and materials creates a comfortable, light elegance in this seating area. Featuring pieces from Ligne Roset, Gubi, Meridiani, and Moooi.

Shannon McGrath
Идея дизайна: открытая гостиная комната среднего размера в современном стиле с бетонным полом и белыми стенами
Идея дизайна: открытая гостиная комната среднего размера в современном стиле с бетонным полом и белыми стенами

Chad Holder
На фото: открытая гостиная комната среднего размера в стиле модернизм с бетонным полом, белыми стенами и отдельно стоящим телевизором
На фото: открытая гостиная комната среднего размера в стиле модернизм с бетонным полом, белыми стенами и отдельно стоящим телевизором

Пример оригинального дизайна: открытая гостиная комната в скандинавском стиле с белыми стенами, бетонным полом, печью-буржуйкой, фасадом камина из штукатурки, серым полом и деревянным потолком
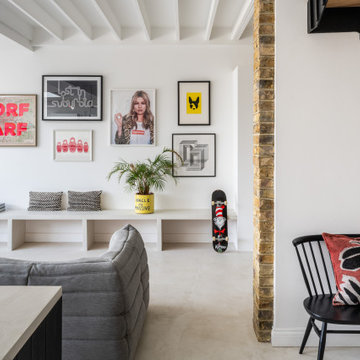
Стильный дизайн: гостиная комната в современном стиле с белыми стенами, бетонным полом и серым полом - последний тренд
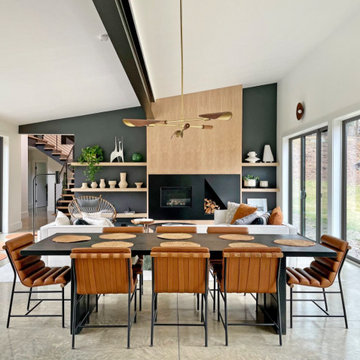
contemporary home design for a modern family with young children offering a chic but laid back, warm atmosphere.
Идея дизайна: большая открытая гостиная комната в стиле ретро с белыми стенами, бетонным полом, стандартным камином, фасадом камина из металла, серым полом и сводчатым потолком без телевизора
Идея дизайна: большая открытая гостиная комната в стиле ретро с белыми стенами, бетонным полом, стандартным камином, фасадом камина из металла, серым полом и сводчатым потолком без телевизора

The living room features a crisp, painted brick fireplace and transom windows for maximum light and view. The vaulted ceiling elevates the space, with symmetrical halls opening off to bedroom areas. Rear doors open out to the patio.

Photos by Roehner + Ryan
Стильный дизайн: большая открытая гостиная комната в современном стиле с белыми стенами, бетонным полом, двусторонним камином, серым полом и деревянным потолком - последний тренд
Стильный дизайн: большая открытая гостиная комната в современном стиле с белыми стенами, бетонным полом, двусторонним камином, серым полом и деревянным потолком - последний тренд
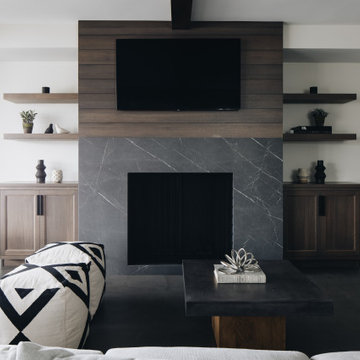
Источник вдохновения для домашнего уюта: гостиная комната в морском стиле с белыми стенами, бетонным полом, стандартным камином, фасадом камина из плитки, телевизором на стене, серым полом и балками на потолке

Modern farmohouse interior with T&G cedar cladding; exposed steel; custom motorized slider; cement floor; vaulted ceiling and an open floor plan creates a unified look
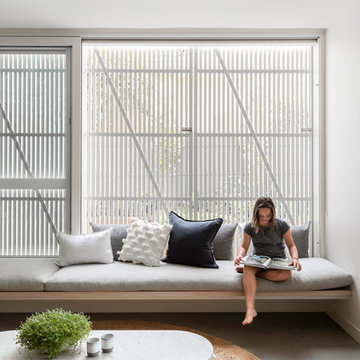
Пример оригинального дизайна: гостиная комната в скандинавском стиле с белыми стенами, бетонным полом и серым полом

Идея дизайна: большая открытая гостиная комната в стиле кантри с белыми стенами, бетонным полом, серым полом, потолком из вагонки и стенами из вагонки
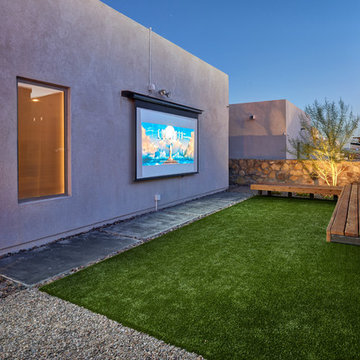
Cool & Contemporary is the vibe our clients were seeking out. Phase 1 complete for this El Paso Westside project. Consistent with the homes architecture and lifestyle creates a space to handle all occasions. Early morning coffee on the patio or around the firepit, smores, drinks, relaxing, reading & maybe a little dancing. Cedar planks set on raw steel post create a cozy atmosphere. Sitting or laying down on cushions and pillows atop the smooth buff leuders limestone bench with your feet popped up on the custom gas firepit. Raw steel veneer, limestone cap and stainless steel fire fixtures complete the sleek contemporary feels. Concrete steps & path lights beam up and accentuates the focal setting. To prep for phase 2, ground cover pathways and areas are ready for the new outdoor movie projector, more privacy, picnic area, permanent seating, landscape and lighting to come. Phase II complete...welcome to outdoor entertainment. Movies on the lawn with the family & football season will never be same here. This backyard doubles as an entertainment destination. Cantilever seating, lounging & privacy fence wraps up a party/cozy space. Plenty of room for friends and family
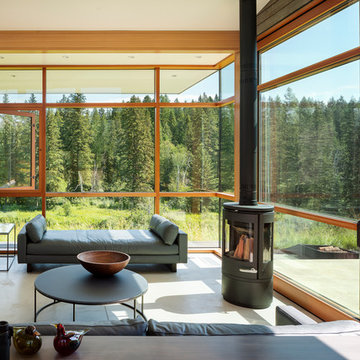
Photography: Andrew Pogue
На фото: открытая гостиная комната среднего размера в современном стиле с белыми стенами, бетонным полом, печью-буржуйкой, фасадом камина из бетона и серым полом без телевизора с
На фото: открытая гостиная комната среднего размера в современном стиле с белыми стенами, бетонным полом, печью-буржуйкой, фасадом камина из бетона и серым полом без телевизора с

Пример оригинального дизайна: изолированная гостиная комната в современном стиле с с книжными шкафами и полками, белыми стенами, бетонным полом, серым полом и ковром на полу
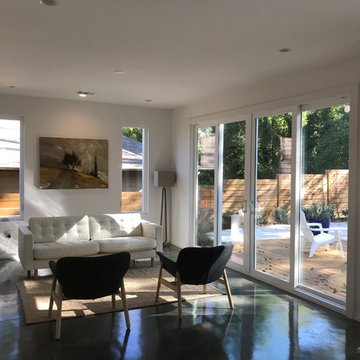
Пример оригинального дизайна: парадная, открытая гостиная комната среднего размера в стиле модернизм с белыми стенами, бетонным полом и серым полом без телевизора
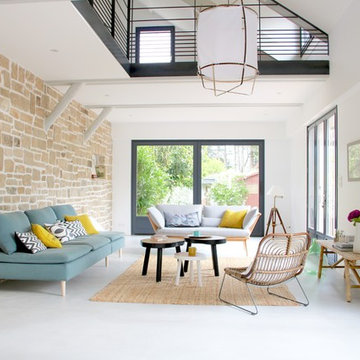
На фото: большая открытая гостиная комната:: освещение в скандинавском стиле с белыми стенами, бетонным полом и серым полом без камина, телевизора
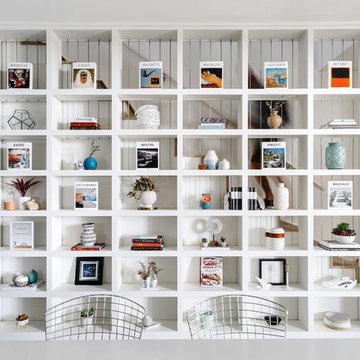
Our Austin studio designed this gorgeous town home to reflect a quiet, tranquil aesthetic. We chose a neutral palette to create a seamless flow between spaces and added stylish furnishings, thoughtful decor, and striking artwork to create a cohesive home. We added a beautiful blue area rug in the living area that nicely complements the blue elements in the artwork. We ensured that our clients had enough shelving space to showcase their knickknacks, curios, books, and personal collections. In the kitchen, wooden cabinetry, a beautiful cascading island, and well-planned appliances make it a warm, functional space. We made sure that the spaces blended in with each other to create a harmonious home.
---
Project designed by the Atomic Ranch featured modern designers at Breathe Design Studio. From their Austin design studio, they serve an eclectic and accomplished nationwide clientele including in Palm Springs, LA, and the San Francisco Bay Area.
For more about Breathe Design Studio, see here: https://www.breathedesignstudio.com/
To learn more about this project, see here: https://www.breathedesignstudio.com/minimalrowhome
Гостиная с белыми стенами и бетонным полом – фото дизайна интерьера
1

