Гостиная с бетонным полом и мультимедийным центром – фото дизайна интерьера
Сортировать:
Бюджет
Сортировать:Популярное за сегодня
1 - 20 из 1 003 фото
1 из 3

This 2,500 square-foot home, combines the an industrial-meets-contemporary gives its owners the perfect place to enjoy their rustic 30- acre property. Its multi-level rectangular shape is covered with corrugated red, black, and gray metal, which is low-maintenance and adds to the industrial feel.
Encased in the metal exterior, are three bedrooms, two bathrooms, a state-of-the-art kitchen, and an aging-in-place suite that is made for the in-laws. This home also boasts two garage doors that open up to a sunroom that brings our clients close nature in the comfort of their own home.
The flooring is polished concrete and the fireplaces are metal. Still, a warm aesthetic abounds with mixed textures of hand-scraped woodwork and quartz and spectacular granite counters. Clean, straight lines, rows of windows, soaring ceilings, and sleek design elements form a one-of-a-kind, 2,500 square-foot home

Источник вдохновения для домашнего уюта: огромная открытая гостиная комната в современном стиле с коричневыми стенами, бетонным полом, мультимедийным центром и белым полом
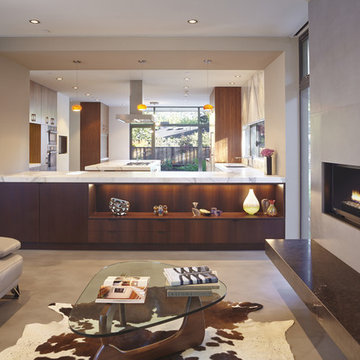
Atherton has many large substantial homes - our clients purchased an existing home on a one acre flag-shaped lot and asked us to design a new dream home for them. The result is a new 7,000 square foot four-building complex consisting of the main house, six-car garage with two car lifts, pool house with a full one bedroom residence inside, and a separate home office /work out gym studio building. A fifty-foot swimming pool was also created with fully landscaped yards.
Given the rectangular shape of the lot, it was decided to angle the house to incoming visitors slightly so as to more dramatically present itself. The house became a classic u-shaped home but Feng Shui design principals were employed directing the placement of the pool house to better contain the energy flow on the site. The main house entry door is then aligned with a special Japanese red maple at the end of a long visual axis at the rear of the site. These angles and alignments set up everything else about the house design and layout, and views from various rooms allow you to see into virtually every space tracking movements of others in the home.
The residence is simply divided into two wings of public use, kitchen and family room, and the other wing of bedrooms, connected by the living and dining great room. Function drove the exterior form of windows and solid walls with a line of clerestory windows which bring light into the middle of the large home. Extensive sun shadow studies with 3D tree modeling led to the unorthodox placement of the pool to the north of the home, but tree shadow tracking showed this to be the sunniest area during the entire year.
Sustainable measures included a full 7.1kW solar photovoltaic array technically making the house off the grid, and arranged so that no panels are visible from the property. A large 16,000 gallon rainwater catchment system consisting of tanks buried below grade was installed. The home is California GreenPoint rated and also features sealed roof soffits and a sealed crawlspace without the usual venting. A whole house computer automation system with server room was installed as well. Heating and cooling utilize hot water radiant heated concrete and wood floors supplemented by heat pump generated heating and cooling.
A compound of buildings created to form balanced relationships between each other, this home is about circulation, light and a balance of form and function.
Photo by John Sutton Photography.
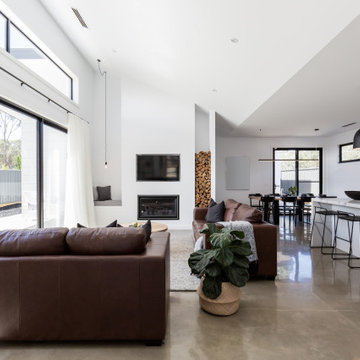
Свежая идея для дизайна: открытая гостиная комната в современном стиле с белыми стенами, бетонным полом, стандартным камином, фасадом камина из штукатурки, мультимедийным центром и серым полом - отличное фото интерьера

На фото: большая открытая гостиная комната в стиле кантри с белыми стенами, бетонным полом, стандартным камином, фасадом камина из кирпича, мультимедийным центром и серым полом

На фото: большая гостиная комната в современном стиле с бетонным полом, серым полом, с книжными шкафами и полками, синими стенами, мультимедийным центром и ковром на полу без камина

Wohnhaus mit großzügiger Glasfassade, offenem Wohnbereich mit Kamin und Bibliothek. Fließender Übergang zwischen Innen und Außenbereich.
Außergewöhnliche Stahltreppe mit Glasgeländer.
Fotograf: Ralf Dieter Bischoff
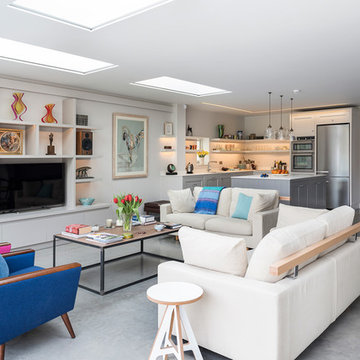
Jonathan Little Photography
Источник вдохновения для домашнего уюта: открытая гостиная комната среднего размера в стиле неоклассика (современная классика) с белыми стенами, бетонным полом, мультимедийным центром и с книжными шкафами и полками без камина
Источник вдохновения для домашнего уюта: открытая гостиная комната среднего размера в стиле неоклассика (современная классика) с белыми стенами, бетонным полом, мультимедийным центром и с книжными шкафами и полками без камина

Darris Harris
Пример оригинального дизайна: большая открытая гостиная комната в стиле лофт с белыми стенами, с книжными шкафами и полками, бетонным полом, мультимедийным центром и серым полом без камина
Пример оригинального дизайна: большая открытая гостиная комната в стиле лофт с белыми стенами, с книжными шкафами и полками, бетонным полом, мультимедийным центром и серым полом без камина

Lower level cabana. Photography by Lucas Henning.
На фото: маленькая открытая гостиная комната в современном стиле с бетонным полом, белыми стенами, мультимедийным центром и бежевым полом для на участке и в саду
На фото: маленькая открытая гостиная комната в современном стиле с бетонным полом, белыми стенами, мультимедийным центром и бежевым полом для на участке и в саду

Sean Airhart
На фото: гостиная комната в современном стиле с фасадом камина из бетона, бетонным полом, серыми стенами, стандартным камином и мультимедийным центром с
На фото: гостиная комната в современном стиле с фасадом камина из бетона, бетонным полом, серыми стенами, стандартным камином и мультимедийным центром с
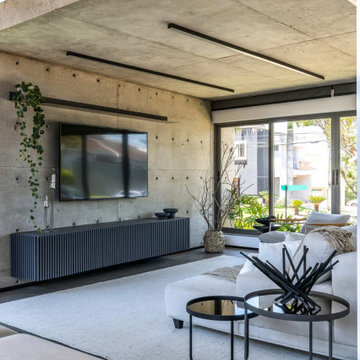
We create spaces that are more than functional and beautiful, but also personal. We take the extra step to give your space an identity that reflects you and your lifestyle.
Living room - modern and timeless open concept, concrete walls, and floor in Dallas, neutral textures, as rug and sofa. Modern, clean, and linear lighting. Lots of natural lighting coming from outside.

Пример оригинального дизайна: открытая, парадная гостиная комната среднего размера в современном стиле с горизонтальным камином, фасадом камина из дерева, бежевыми стенами, бетонным полом, мультимедийным центром и коричневым полом

Photo: Marcel Erminy
Идея дизайна: двухуровневая комната для игр среднего размера в стиле модернизм с белыми стенами, бетонным полом, стандартным камином, фасадом камина из камня, мультимедийным центром и серым полом
Идея дизайна: двухуровневая комната для игр среднего размера в стиле модернизм с белыми стенами, бетонным полом, стандартным камином, фасадом камина из камня, мультимедийным центром и серым полом
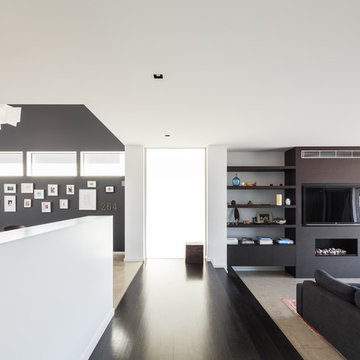
Katherine Lu
Свежая идея для дизайна: огромная открытая гостиная комната в современном стиле с белыми стенами, бетонным полом, стандартным камином, фасадом камина из дерева, мультимедийным центром и серым полом - отличное фото интерьера
Свежая идея для дизайна: огромная открытая гостиная комната в современном стиле с белыми стенами, бетонным полом, стандартным камином, фасадом камина из дерева, мультимедийным центром и серым полом - отличное фото интерьера

ceiling fan, floating shelves, glass top coffee table, bookshelves, firewood storage, concrete slab, gray sectional sofa
Свежая идея для дизайна: маленькая открытая гостиная комната в современном стиле с бетонным полом, мультимедийным центром, белыми стенами и стандартным камином для на участке и в саду - отличное фото интерьера
Свежая идея для дизайна: маленькая открытая гостиная комната в современном стиле с бетонным полом, мультимедийным центром, белыми стенами и стандартным камином для на участке и в саду - отличное фото интерьера
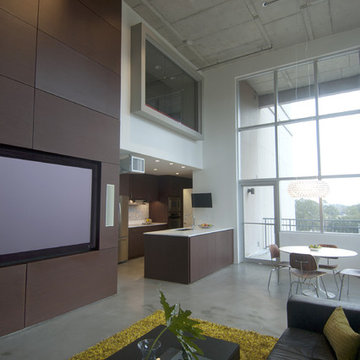
Стильный дизайн: открытая гостиная комната в современном стиле с бетонным полом и мультимедийным центром - последний тренд

Custom fireplace design with 3-way horizontal fireplace unit. This intricate design includes a concealed audio cabinet with custom slatted doors, lots of hidden storage with touch latch hardware and custom corner cabinet door detail. Walnut veneer material is complimented with a black Dekton surface by Cosentino.

The balance of textures and color in the living room came together beautifully: stone, oak, chenille, glass, warm and cool colors.
Источник вдохновения для домашнего уюта: открытая гостиная комната среднего размера в современном стиле с серыми стенами, бетонным полом, печью-буржуйкой, фасадом камина из камня, мультимедийным центром и серым полом
Источник вдохновения для домашнего уюта: открытая гостиная комната среднего размера в современном стиле с серыми стенами, бетонным полом, печью-буржуйкой, фасадом камина из камня, мультимедийным центром и серым полом
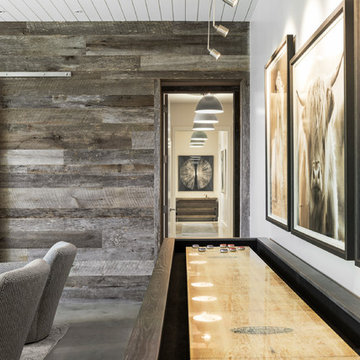
The lower level of this modern farmhouse features a large game room that connects out to the screen porch, pool terrace and fire pit beyond. One end of the space is a large lounge area for watching TV and the other end has a built-in wet bar and accordion windows that open up to the screen porch. The TV is concealed by barn doors with salvaged barn wood on a shiplap wall.
Photography by Todd Crawford
Гостиная с бетонным полом и мультимедийным центром – фото дизайна интерьера
1

