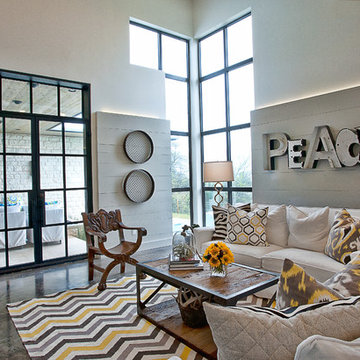Серая гостиная с бетонным полом – фото дизайна интерьера
Сортировать:
Бюджет
Сортировать:Популярное за сегодня
1 - 20 из 1 985 фото
1 из 3

Shannon McGrath
Идея дизайна: открытая гостиная комната среднего размера в современном стиле с бетонным полом и белыми стенами
Идея дизайна: открытая гостиная комната среднего размера в современном стиле с бетонным полом и белыми стенами

Sleek modern kitchen and family room interior with kitchen island.
На фото: открытая гостиная комната среднего размера в стиле модернизм с белыми стенами, бетонным полом и скрытым телевизором без камина с
На фото: открытая гостиная комната среднего размера в стиле модернизм с белыми стенами, бетонным полом и скрытым телевизором без камина с
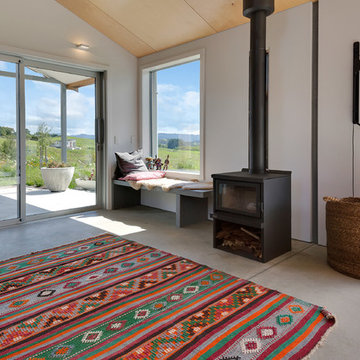
Свежая идея для дизайна: открытая гостиная комната среднего размера в современном стиле с белыми стенами, бетонным полом, печью-буржуйкой, телевизором на стене и серым полом - отличное фото интерьера

Свежая идея для дизайна: огромная открытая гостиная комната в скандинавском стиле с серыми стенами и бетонным полом без камина - отличное фото интерьера

Photo: Lucy Call © 2014 Houzz
Design: Imbue Design
Источник вдохновения для домашнего уюта: гостиная комната в современном стиле с бетонным полом и фасадом камина из металла
Источник вдохновения для домашнего уюта: гостиная комната в современном стиле с бетонным полом и фасадом камина из металла

Nestled into sloping topography, the design of this home allows privacy from the street while providing unique vistas throughout the house and to the surrounding hill country and downtown skyline. Layering rooms with each other as well as circulation galleries, insures seclusion while allowing stunning downtown views. The owners' goals of creating a home with a contemporary flow and finish while providing a warm setting for daily life was accomplished through mixing warm natural finishes such as stained wood with gray tones in concrete and local limestone. The home's program also hinged around using both passive and active green features. Sustainable elements include geothermal heating/cooling, rainwater harvesting, spray foam insulation, high efficiency glazing, recessing lower spaces into the hillside on the west side, and roof/overhang design to provide passive solar coverage of walls and windows. The resulting design is a sustainably balanced, visually pleasing home which reflects the lifestyle and needs of the clients.
Photography by Andrew Pogue
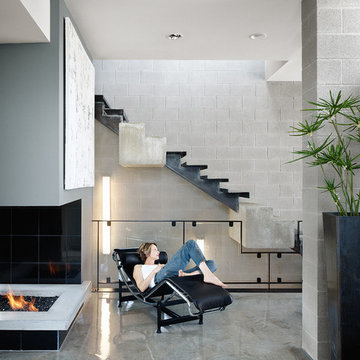
Designed as gallery, studio, and residence for an artist, this house takes inspiration from the owner’s love of cubist art. The program includes an upper level studio with ample north light, access to outdoor decks to the north and
south, which offer panoramic views of East Austin. A gallery is housed on the main floor. A cool, monochromatic palette and spare aesthetic defines interior and exterior, schewing, at the owner’s request, any warming elements to provide a neutral backdrop for her art collection. Thus, finishes were selected to recede as well as for their longevity and low life scycle costs. Stair rails are steel, floors are sealed concrete and the base trim clear aluminum. Where walls are not exposed CMU, they are painted white. By design, the fireplace provides a singular source of warmth, the gas flame emanating from a bed of crushed glass, surrounded on three sides by a polished concrete hearth.

Eldorado Stone - Mesquite Cliffstone
На фото: изолированная гостиная комната среднего размера в классическом стиле с бежевыми стенами, бетонным полом, стандартным камином и фасадом камина из камня без телевизора
На фото: изолированная гостиная комната среднего размера в классическом стиле с бежевыми стенами, бетонным полом, стандартным камином и фасадом камина из камня без телевизора

Свежая идея для дизайна: гостиная комната в стиле кантри с бетонным полом, серым полом и сводчатым потолком - отличное фото интерьера

Источник вдохновения для домашнего уюта: гостиная комната среднего размера в современном стиле с бетонным полом и серым полом

photo by Deborah Degraffenreid
Идея дизайна: маленькая двухуровневая гостиная комната в скандинавском стиле с белыми стенами, бетонным полом и серым полом без камина, телевизора для на участке и в саду
Идея дизайна: маленькая двухуровневая гостиная комната в скандинавском стиле с белыми стенами, бетонным полом и серым полом без камина, телевизора для на участке и в саду

The living room is designed with sloping ceilings up to about 14' tall. The large windows connect the living spaces with the outdoors, allowing for sweeping views of Lake Washington. The north wall of the living room is designed with the fireplace as the focal point.
Design: H2D Architecture + Design
www.h2darchitects.com
#kirklandarchitect
#greenhome
#builtgreenkirkland
#sustainablehome

Best in Show/Overall winner for The Best of LaCantina Design Competition 2018 | Beinfield Architecture PC | Robert Benson Photography
Идея дизайна: открытая гостиная комната в стиле лофт с серыми стенами, бетонным полом, стандартным камином, фасадом камина из камня, телевизором на стене, серым полом и ковром на полу
Идея дизайна: открытая гостиная комната в стиле лофт с серыми стенами, бетонным полом, стандартным камином, фасадом камина из камня, телевизором на стене, серым полом и ковром на полу

The Room Divider is a striking eye-catching
fire for your home.
The connecting point for the Room Divider’s flue gas outlet is off-centre. This means that the concentric channel can be concealed in the rear wall, so that the top of the fireplace can be left open to give a spacious effect and the flame is visible, directly from the rear wall.
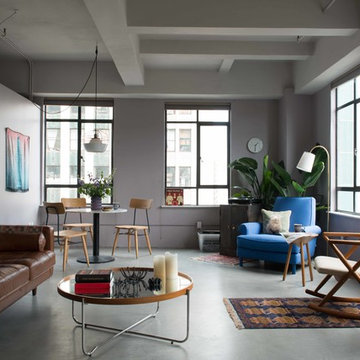
Свежая идея для дизайна: парадная, открытая гостиная комната среднего размера в стиле лофт с серыми стенами, бетонным полом и серым полом без камина, телевизора - отличное фото интерьера

Lower level cabana. Photography by Lucas Henning.
На фото: маленькая открытая гостиная комната в современном стиле с бетонным полом, белыми стенами, мультимедийным центром и бежевым полом для на участке и в саду
На фото: маленькая открытая гостиная комната в современном стиле с бетонным полом, белыми стенами, мультимедийным центром и бежевым полом для на участке и в саду

Sean Airhart
На фото: гостиная комната в современном стиле с фасадом камина из бетона, бетонным полом, серыми стенами, стандартным камином и мультимедийным центром с
На фото: гостиная комната в современном стиле с фасадом камина из бетона, бетонным полом, серыми стенами, стандартным камином и мультимедийным центром с
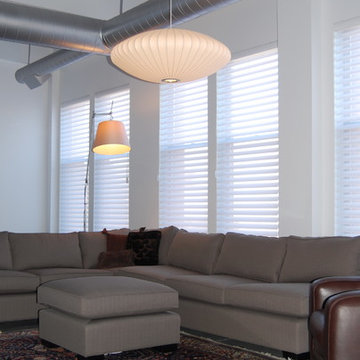
This masculine loft living space is warm yet sleek. The seating area sits adjacent to a new, even sleeker Poggenphol kitchen and an eclectic dining space with asian antique chairs and an oversized box chandelier. Floors are high gloss concrete. Ductwork is painted silver to add visual interest above the window level.

Пример оригинального дизайна: большая гостиная комната в средиземноморском стиле с бетонным полом, стандартным камином, фасадом камина из штукатурки, бежевым полом и балками на потолке без телевизора
Серая гостиная с бетонным полом – фото дизайна интерьера
1


