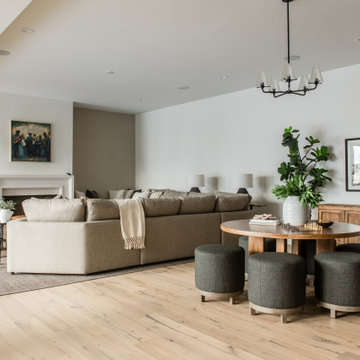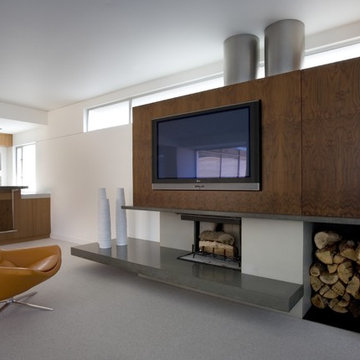Гостиная – фото дизайна интерьера
Сортировать:
Бюджет
Сортировать:Популярное за сегодня
621 - 640 из 2 645 854 фото
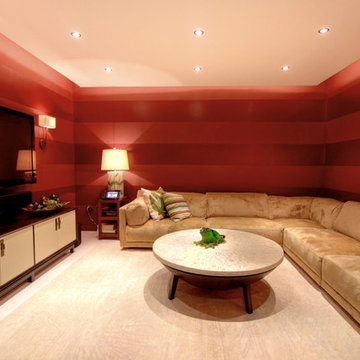
Deep Aubergine shadow strips become art for the walls of this smart media room. The drop ceiling with soft glow LED lighting appears to float over the room. The oversized fuzzy cotton sectional beckons for a night of movies and fun!
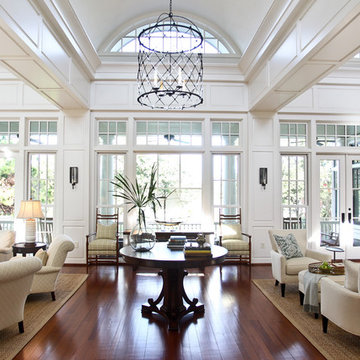
The large living room was divided into several areas: game table, reading area, center table and main sitting/TV area. All white/neutral upholstery is tempered with the use of textures and wood. A custom game table has cup holder pull-outs to keep the card playing surface free of clutter. The bookshelves boast a collection of found items, family photos and books. The center table was sized to sit below the lantern and to be large enough to fill the space but small enough to not interfere with navigating the room.
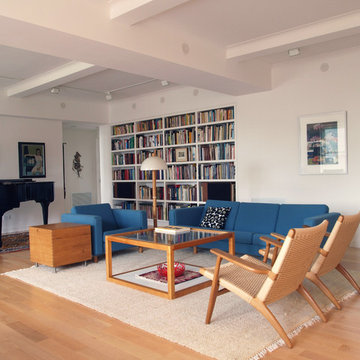
Living room, with piano and built-in bookshelves.
Свежая идея для дизайна: большая гостиная комната в стиле модернизм с музыкальной комнатой, белыми стенами и синим диваном - отличное фото интерьера
Свежая идея для дизайна: большая гостиная комната в стиле модернизм с музыкальной комнатой, белыми стенами и синим диваном - отличное фото интерьера
Find the right local pro for your project
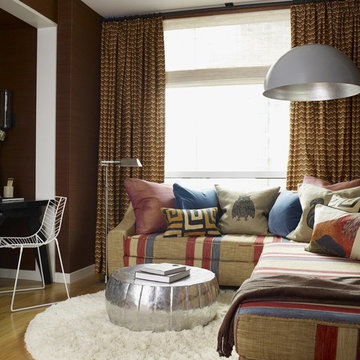
Стильный дизайн: гостиная комната в стиле фьюжн с коричневыми стенами без камина - последний тренд
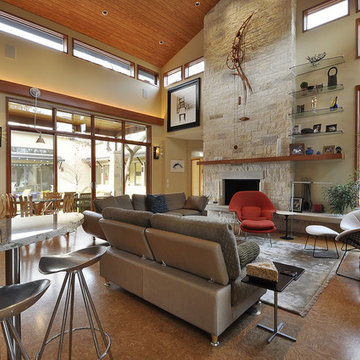
Nestled between multiple stands of Live Oak trees, the Westlake Residence is a contemporary Texas Hill Country home. The house is designed to accommodate the entire family, yet flexible in its design to be able to scale down into living only in 2,200 square feet when the children leave in several years. The home includes many state-of-the-art green features and multiple flex spaces capable of hosting large gatherings or small, intimate groups. The flow and design of the home provides for privacy from surrounding properties and streets, as well as to focus all of the entertaining to the center of the home. Finished in late 2006, the home features Icynene insulation, cork floors and thermal chimneys to exit warm air in the expansive family room.
Photography by Allison Cartwright
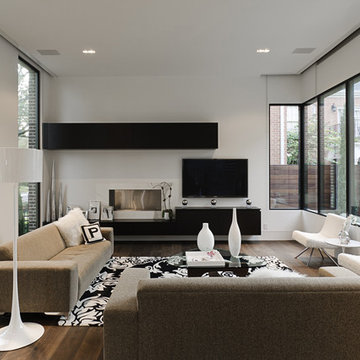
Photo by Peter Molick
На фото: гостиная комната в стиле модернизм с белыми стенами, горизонтальным камином и телевизором на стене с
На фото: гостиная комната в стиле модернизм с белыми стенами, горизонтальным камином и телевизором на стене с
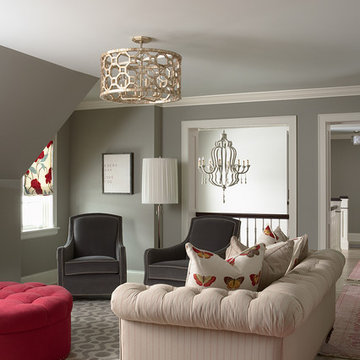
Martha O'Hara Interiors, Interior Design | Susan Gilmore, Photography
На фото: гостиная комната:: освещение в классическом стиле с серыми стенами, паркетным полом среднего тона и ковром на полу
На фото: гостиная комната:: освещение в классическом стиле с серыми стенами, паркетным полом среднего тона и ковром на полу

Woodvalley Residence
Fireplace | Dry stacked gray blue limestone w/ cast concrete hearth
Floor | White Oak Flat Sawn, with a white finish that was sanded off called natural its a 7% gloss. Total was 4 layers. white finish, sanded, refinished. Installed and supplies around $20/sq.ft. The intention was to finish like natural driftwood with no gloss. You can contact the Builder Procon Projects for more detailed information.
http://proconprojects.com/
2011 © GAILE GUEVARA | PHOTOGRAPHY™ All rights reserved.
:: DESIGN TEAM ::
Interior Designer: Gaile Guevara
Interior Design Team: Layers & Layers
Renovation & House Extension by Procon Projects Limited
Architecture & Design by Mason Kent Design
Landscaping provided by Arcon Water Designs
Finishes
The flooring was engineered 7"W wide plankl, white oak, site finished in both a white & gray wash
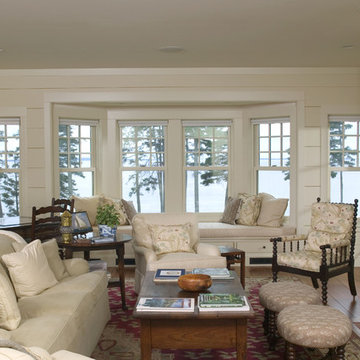
Photo by Randy O'Rourke
Стильный дизайн: гостиная комната в классическом стиле с белыми стенами и эркером - последний тренд
Стильный дизайн: гостиная комната в классическом стиле с белыми стенами и эркером - последний тренд

Elegant family room for a private residence. Mix of soothing neutrals, bling and natural material. Black built-ins with grasscloth wallcovering, arched fireplace, brown wall, oil painting, wooden bench, blue velvet sofas, blue accent pillows, mixing patterns, ottomans, lounge chairs, and black coffee table, Allentown PA
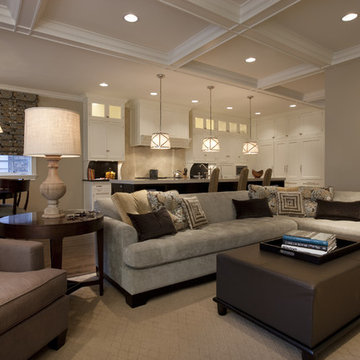
Идея дизайна: открытая гостиная комната в классическом стиле с бежевыми стенами и темным паркетным полом
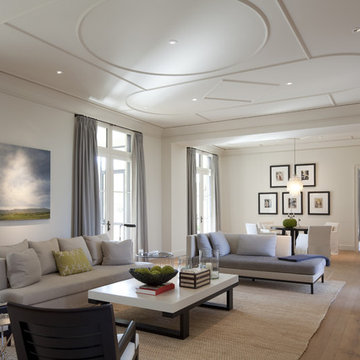
All images by Paul Bardagjy & Jonathan Jackson
На фото: открытая гостиная комната в стиле неоклассика (современная классика) с ковром на полу без телевизора
На фото: открытая гостиная комната в стиле неоклассика (современная классика) с ковром на полу без телевизора
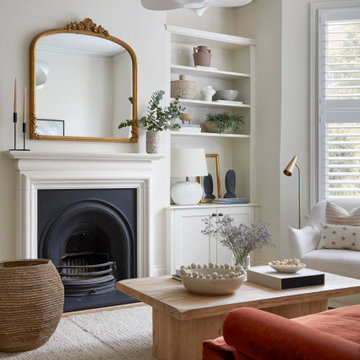
Свежая идея для дизайна: гостиная комната в стиле неоклассика (современная классика) - отличное фото интерьера
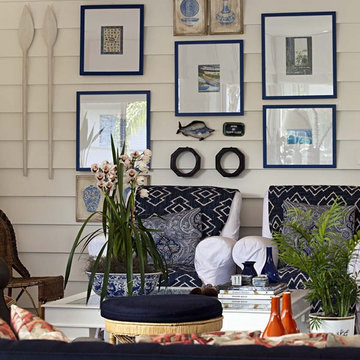
photo: Gui Morelli
На фото: гостиная комната в современном стиле с белыми стенами с
На фото: гостиная комната в современном стиле с белыми стенами с
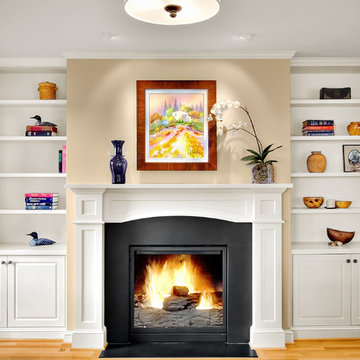
Источник вдохновения для домашнего уюта: гостиная комната:: освещение в классическом стиле с бежевыми стенами, светлым паркетным полом, стандартным камином и ковром на полу без телевизора
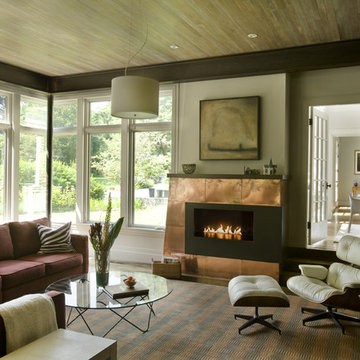
Источник вдохновения для домашнего уюта: гостиная комната в современном стиле с бежевыми стенами и горизонтальным камином
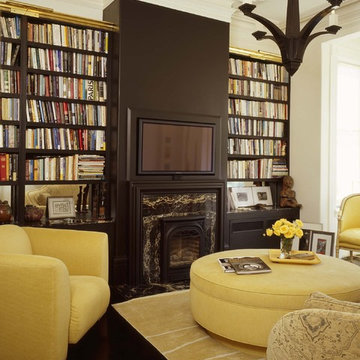
Источник вдохновения для домашнего уюта: гостиная комната в стиле фьюжн с с книжными шкафами и полками и акцентной стеной
Гостиная – фото дизайна интерьера
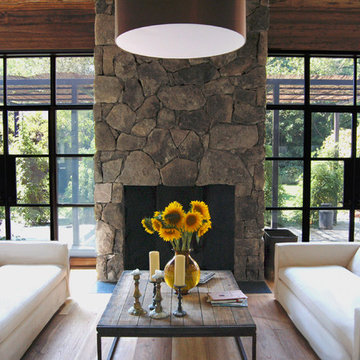
stone, fireplace, steel windows, pergola, reclaimed wood, wood ceiling, reclaimed floor, mushroom wood
На фото: гостиная комната в стиле кантри с фасадом камина из камня без телевизора
На фото: гостиная комната в стиле кантри с фасадом камина из камня без телевизора
32


