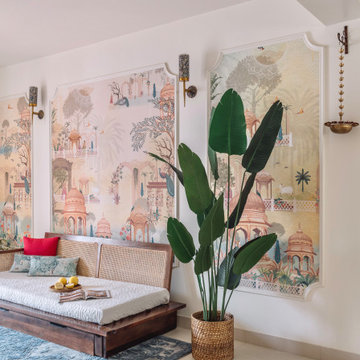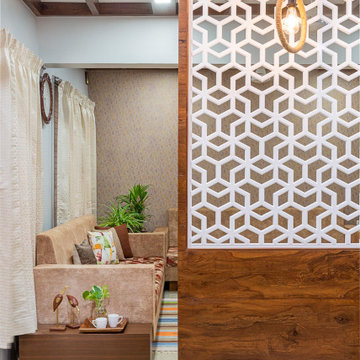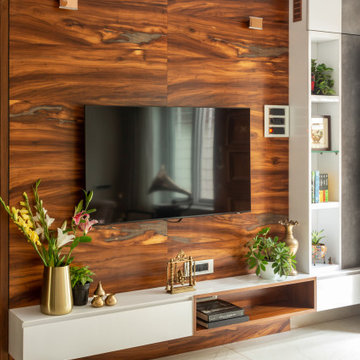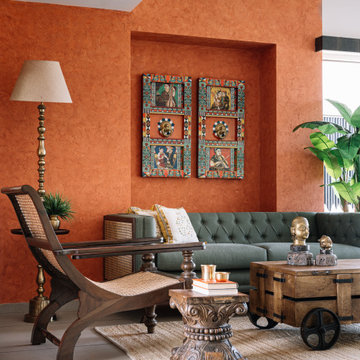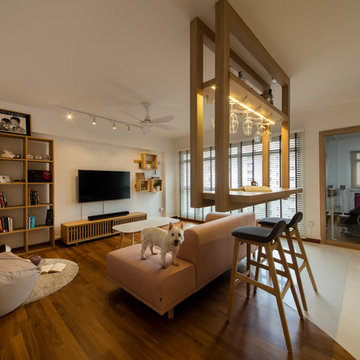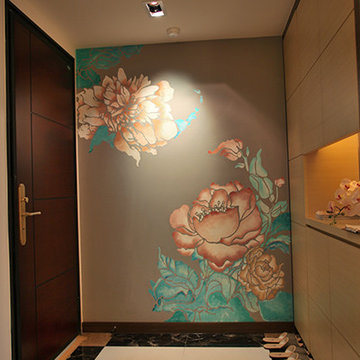Гостиная в восточном стиле – фото дизайна интерьера
Сортировать:
Бюджет
Сортировать:Популярное за сегодня
1 - 20 из 25 629 фото
1 из 2
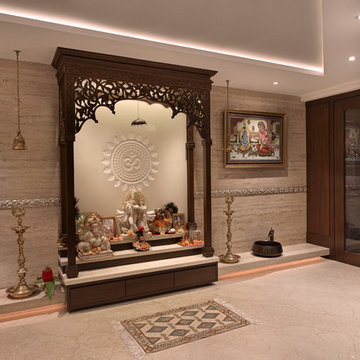
Ravi Kanade
Свежая идея для дизайна: гостиная комната в восточном стиле - отличное фото интерьера
Свежая идея для дизайна: гостиная комната в восточном стиле - отличное фото интерьера
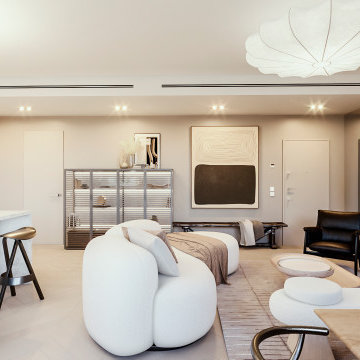
На фото: открытая гостиная комната среднего размера в восточном стиле с белыми стенами, светлым паркетным полом, мультимедийным центром, бежевым полом и многоуровневым потолком с
Find the right local pro for your project

Embarking on the design journey of Wabi Sabi Refuge, I immersed myself in the profound quest for tranquility and harmony. This project became a testament to the pursuit of a tranquil haven that stirs a deep sense of calm within. Guided by the essence of wabi-sabi, my intention was to curate Wabi Sabi Refuge as a sacred space that nurtures an ethereal atmosphere, summoning a sincere connection with the surrounding world. Deliberate choices of muted hues and minimalist elements foster an environment of uncluttered serenity, encouraging introspection and contemplation. Embracing the innate imperfections and distinctive qualities of the carefully selected materials and objects added an exquisite touch of organic allure, instilling an authentic reverence for the beauty inherent in nature's creations. Wabi Sabi Refuge serves as a sanctuary, an evocative invitation for visitors to embrace the sublime simplicity, find solace in the imperfect, and uncover the profound and tranquil beauty that wabi-sabi unveils.
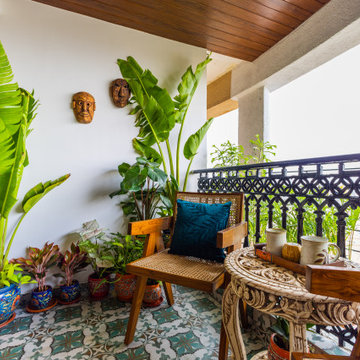
Witness the nuanced, Indian Heritage-themed Interior Decor project completed in Mumbai; a project that draws from the rich history of Indian architecture, bringing back the roots of our culture into our homes.
The remarkably warm undertones used throughout the decor are a subtle nod to the raw and organic elements of Rajasthani's decorative style. Keeping in line with the theme, the sprawling sofas in the living room have been sourced directly from Jodhpur. The eye-catching cushion covers, also sourced from a Designer, add an unmistakable vibrance to the otherwise sombre atmosphere; a classy combo for the ages. Elements such as the cushions contribute to the comfortable, intimate environment that makes places a true home.
The use of a consistent palette is the highlight of this home decor project. Right from the ornamental wall panels to the elegant ochre-toned Sabyasachi wallpapers (Pichwai), the colour consistency allows for easy integration of pieces across the country. This space allows for abundant sunlight to create its natural magic; a sun-kissed ivory-tiled floor lighting up the sleek, earthen, walls very similar to the temples of centuries passed.
Speaking of inspired Indian heritage, the ornamental decor used to furnish this space has been sourced from across the country, making it a lively potpourri of diverse Indian artefacts and design styles. A traditional decorative piece, this ‘Tree of Life’ inspired gilded pattern rests against the background of solid obsidian, instantly drawing our attention to its unmissable beauty. Combined, these diverse decor elements come together in a lyrical jugalbandi, a duet of traditional elegance coupled with the efficient comfort offered by modern homes.
Suffice to say, the space is an arresting display of skilled design.
All in all, this project not only offers you a blast from the past but also serves as a welcome break from ubiquitous modern home decor themes. The intimate vibe of a typical Indian home is retained in this contemporary box, yet there is an unmistakable display of grandeur and ornamental glamour that comes only with decor inspired by Indian Heritage. Embrace the coming together of two vastly different worlds in the comfort of one’s own home with the Indian Heritage theme!
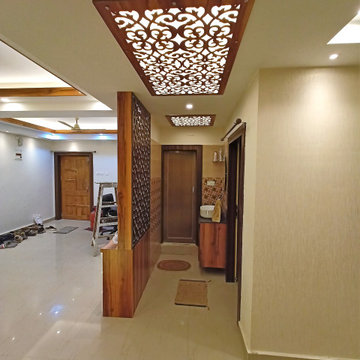
Living room false ceiling
На фото: гостиная комната в восточном стиле с
На фото: гостиная комната в восточном стиле с

Пример оригинального дизайна: огромная парадная, открытая гостиная комната в восточном стиле с белыми стенами, паркетным полом среднего тона, двусторонним камином, фасадом камина из камня, телевизором на стене, коричневым полом, кессонным потолком и деревянными стенами
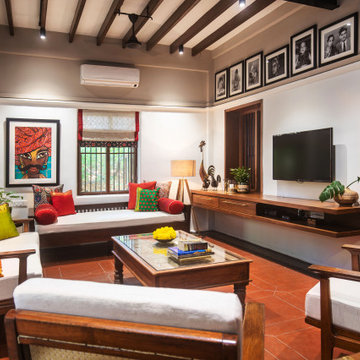
Стильный дизайн: гостиная комната в восточном стиле с белыми стенами, телевизором на стене и красным полом - последний тренд
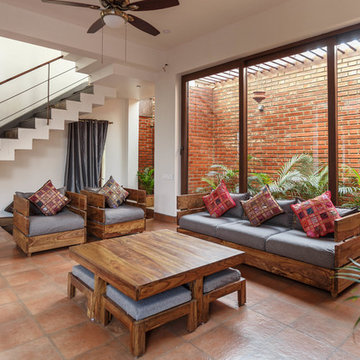
Идея дизайна: парадная гостиная комната в восточном стиле с белыми стенами, коричневым полом и кирпичным полом
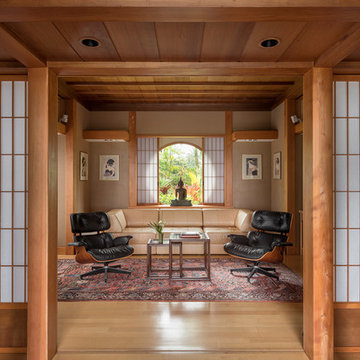
Aaron Leitz
На фото: изолированная гостиная комната среднего размера в восточном стиле с с книжными шкафами и полками, бежевыми стенами, светлым паркетным полом, отдельно стоящим телевизором и бежевым полом без камина
На фото: изолированная гостиная комната среднего размера в восточном стиле с с книжными шкафами и полками, бежевыми стенами, светлым паркетным полом, отдельно стоящим телевизором и бежевым полом без камина
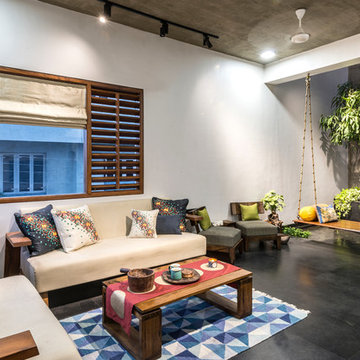
Свежая идея для дизайна: парадная, изолированная гостиная комната в восточном стиле с белыми стенами, черным полом и ковром на полу - отличное фото интерьера
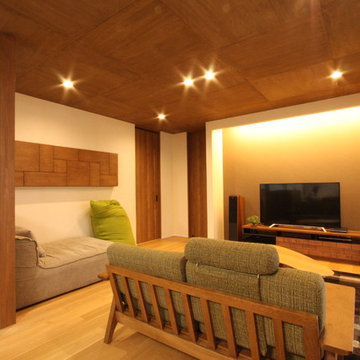
リビング天井にはシナベニヤ貼りを施しています。TVボード背面壁には間接照明を設え、くつろぎの時間を過ごせる空間を演出。壁面には製作で設えたオリジナルの収納を設置しています。
Идея дизайна: гостиная комната в восточном стиле
Идея дизайна: гостиная комната в восточном стиле
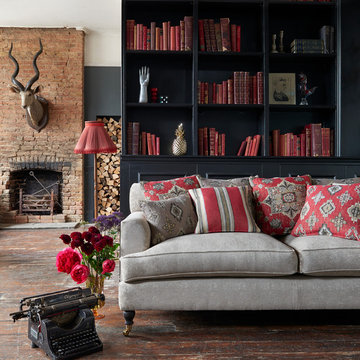
A collection of three striking patterns, combined with a soft, distressed semi-plain chenille in a wide variety of modern shades. Intricately woven and reminiscent of ancient kilim rugs from Turkey.
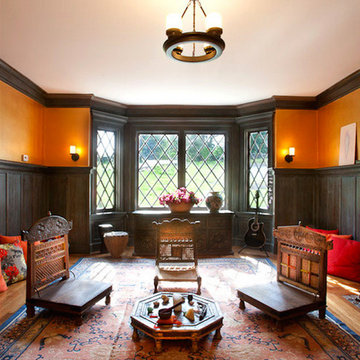
Reclaimed Furniture handcrafted and exclusively imported by Nectar. Pictured is a low reclaimed octagonal Indian table and low Pida chairs.
Пример оригинального дизайна: гостиная комната в восточном стиле
Пример оригинального дизайна: гостиная комната в восточном стиле
Гостиная в восточном стиле – фото дизайна интерьера
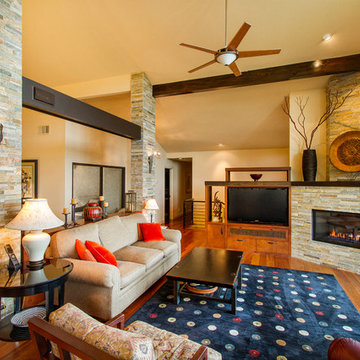
Dogwood Interiors
Свежая идея для дизайна: гостиная комната:: освещение в восточном стиле с угловым камином и фасадом камина из камня - отличное фото интерьера
Свежая идея для дизайна: гостиная комната:: освещение в восточном стиле с угловым камином и фасадом камина из камня - отличное фото интерьера
1


