Гостиная в восточном стиле – фото дизайна интерьера с высоким бюджетом
Сортировать:
Бюджет
Сортировать:Популярное за сегодня
1 - 20 из 743 фото
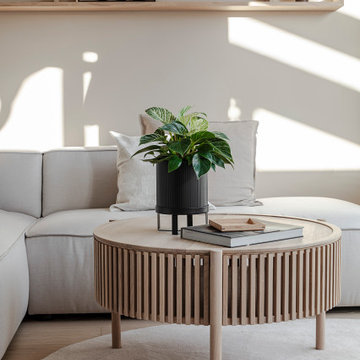
Der Wohnzimmerbereich wurde mit einem großzügigen L-Sofa ausgestattet und dezent, aber wohnlich mit Naturmaterialien in Szene gesetzt.
Идея дизайна: большая открытая гостиная комната в восточном стиле с бежевыми стенами, светлым паркетным полом, мультимедийным центром, бежевым полом и деревянными стенами
Идея дизайна: большая открытая гостиная комната в восточном стиле с бежевыми стенами, светлым паркетным полом, мультимедийным центром, бежевым полом и деревянными стенами
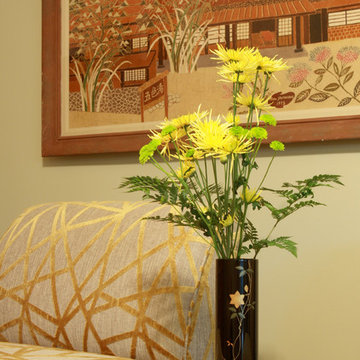
David William Photography
Источник вдохновения для домашнего уюта: открытая, парадная гостиная комната среднего размера в восточном стиле с зелеными стенами и ковровым покрытием
Источник вдохновения для домашнего уюта: открытая, парадная гостиная комната среднего размера в восточном стиле с зелеными стенами и ковровым покрытием
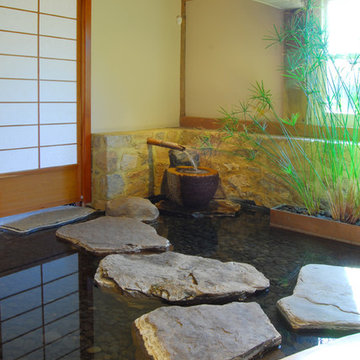
На фото: большая парадная, открытая гостиная комната в восточном стиле с желтыми стенами и светлым паркетным полом без телевизора
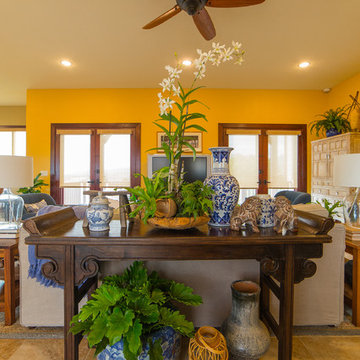
Kurt Stevens
Идея дизайна: большая парадная, открытая гостиная комната в восточном стиле с желтыми стенами, полом из керамогранита и телевизором на стене
Идея дизайна: большая парадная, открытая гостиная комната в восточном стиле с желтыми стенами, полом из керамогранита и телевизором на стене
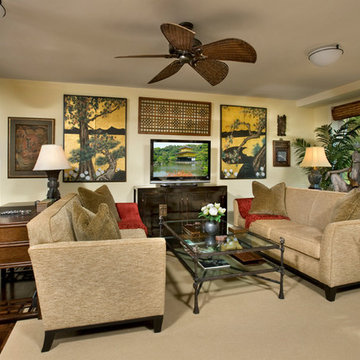
David Sloane
Пример оригинального дизайна: большая открытая гостиная комната в восточном стиле с бежевыми стенами, темным паркетным полом и телевизором на стене
Пример оригинального дизайна: большая открытая гостиная комната в восточном стиле с бежевыми стенами, темным паркетным полом и телевизором на стене
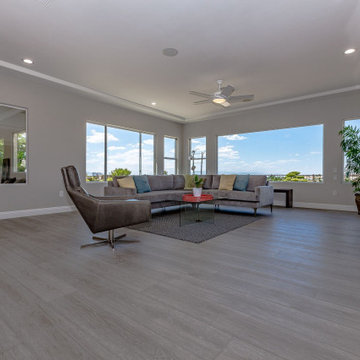
Arlo Signature from the Modin Rigid LVP Collection - Modern and spacious. A light grey wire-brush serves as the perfect canvass for almost any contemporary space.
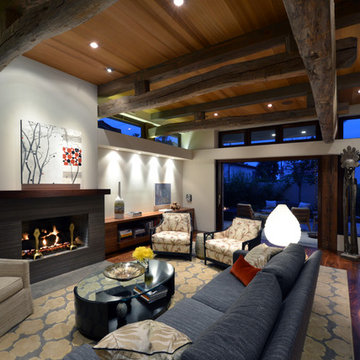
The blending of materials maintains a subtle Asian influence at dusk.
Martin Mann
Свежая идея для дизайна: гостиная комната в восточном стиле с белыми стенами и ковром на полу - отличное фото интерьера
Свежая идея для дизайна: гостиная комната в восточном стиле с белыми стенами и ковром на полу - отличное фото интерьера
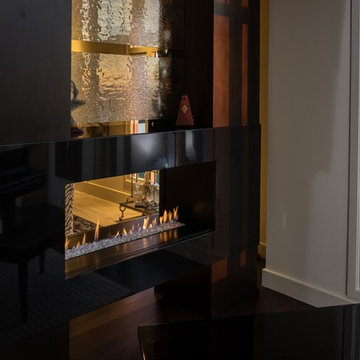
H Series [see-through] by European Home comes in four different configurations: single-sided, three-sided, see through, and right or left corner. In the photo you can see that the see-through unit creates drama and elegance to this Floridian home.

From our first meeting with the client, the process focused on a design that was inspired by the Asian Garden Theory.
The home is sited to overlook a tranquil saltwater lagoon to the south, which uses barrowed landscaping as a powerful element of design to draw you through the house. Visitors enter through a path of stones floating upon a reflecting pool that extends to the home’s foundations. The centralized entertaining area is flanked by family spaces to the east and private spaces to the west. Large spaces for social gathering are linked with intimate niches of reflection and retreat to create a home that is both spacious yet intimate. Transparent window walls provide expansive views of the garden spaces to create a sense of connectivity between the home and nature.
This Asian contemporary home also contains the latest in green technology and design. Photovoltaic panels, LED lighting, VRF Air Conditioning, and a high-performance building envelope reduce the energy consumption. Strategically located loggias and garden elements provide additional protection from the direct heat of the South Florida sun, bringing natural diffused light to the interior and helping to reduce reliance on electric lighting and air conditioning. Low VOC substances and responsibly, locally, and sustainably sourced materials were also selected for both interior and exterior finishes.
One of the challenging aspects of this home’s design was to make it appear as if it were floating on one continuous body of water. The reflecting pools and ponds located at the perimeter of the house were designed to be integrated into the foundation of the house. The result is a sanctuary from the hectic lifestyle of South Florida into a reflective and tranquil retreat within.
Photography by Sargent Architectual Photography
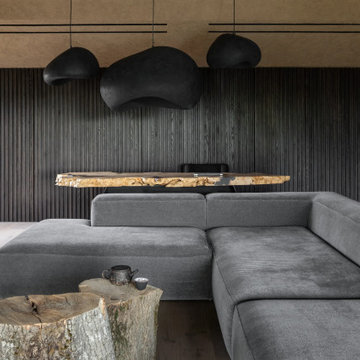
The ceramic vase designed by Serhii Makhno and Slavko Odarchenko was inspired by the work of the famous Japanese artist Shiro Tsujimura. Tinted oak on the wall — yes, this is where our hidden kitchen is. And the coffee tables are old willow stumps.
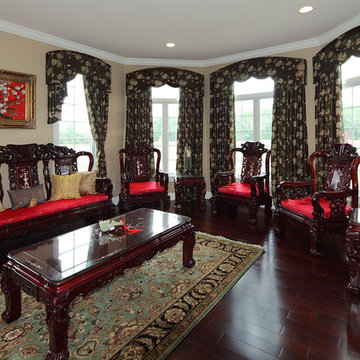
Living room was designed around traditional rosewood Chinese furniture. Cornice boards are shaped and follow the arch on the windows.
Идея дизайна: изолированная гостиная комната среднего размера в восточном стиле с бежевыми стенами, темным паркетным полом и коричневым полом без камина, телевизора
Идея дизайна: изолированная гостиная комната среднего размера в восточном стиле с бежевыми стенами, темным паркетным полом и коричневым полом без камина, телевизора
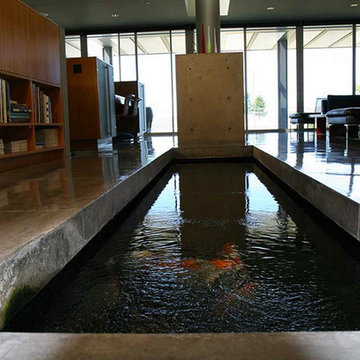
Another angle of the living room. That's the fireplace on the other side of the the Koi pond. The black of the furniture and grey floors make the warmth of the custom wooden cabinets really stand out.
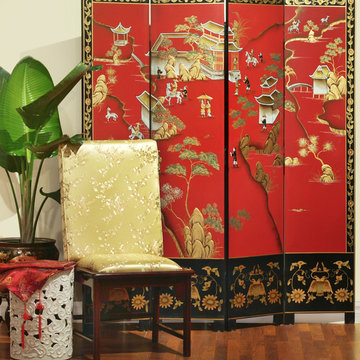
Red, the color of happiness, luck and prosperity in the Chinese culture, is the background of this extravagant floor screen. A decorative hunting scene in idyllic Chinese countryside is hand-carved and painted in the gold highlighted Chinoiserie motif.
Photo By: Tri Ngo
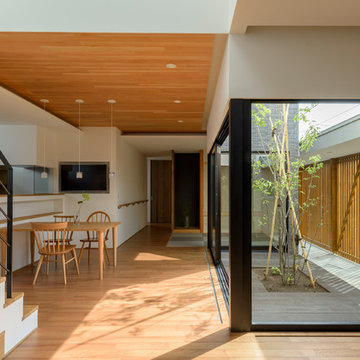
雁木の家 photo by 佐々木育弥
Идея дизайна: открытая гостиная комната среднего размера в восточном стиле с белыми стенами, полом из фанеры и бежевым полом
Идея дизайна: открытая гостиная комната среднего размера в восточном стиле с белыми стенами, полом из фанеры и бежевым полом
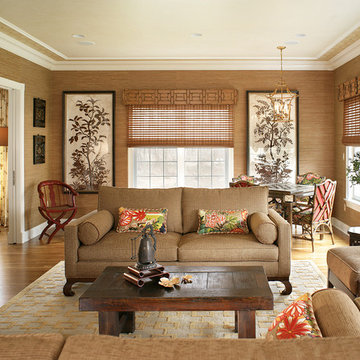
Asian inspired touches used to create a serene family gathering place. Please notice the use of natural materials and textures.
Свежая идея для дизайна: большая изолированная гостиная комната в восточном стиле с бежевыми стенами и паркетным полом среднего тона без камина - отличное фото интерьера
Свежая идея для дизайна: большая изолированная гостиная комната в восточном стиле с бежевыми стенами и паркетным полом среднего тона без камина - отличное фото интерьера
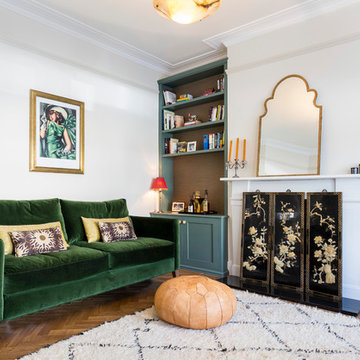
Идея дизайна: изолированная гостиная комната среднего размера в восточном стиле с с книжными шкафами и полками, белыми стенами, паркетным полом среднего тона, стандартным камином и фасадом камина из камня
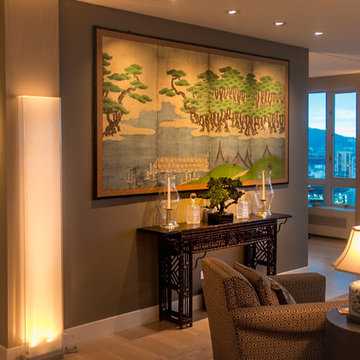
Living room area with Japanese Screen, Alter table, Bonsai tree from Gumps, Pablo Cortina Lamp, Taos Taupe & Pismo Dunes Benjamin Moore Paint colors, Rug from Krimsa, Photo by owner.
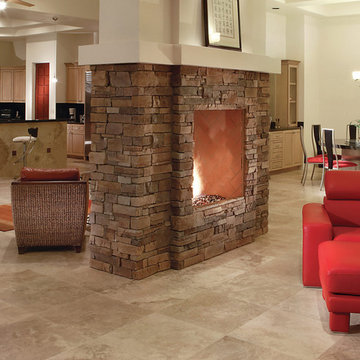
Red accents carried through the space reflect the asian influence carried through from the courtyard entryway. A stacked stone two-way fireplace is the focal point of this open concept kitchen/dining/family area.
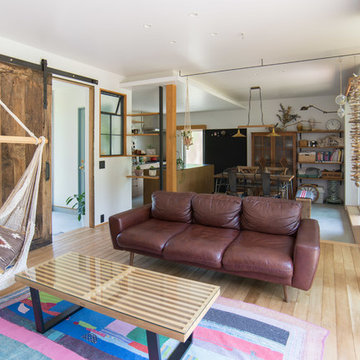
のどかな田園風景の中に建つ、古民家などに見られる土間空間を、現代風に生活の一部に取り込んだ住まいです。
本来土間とは、屋外からの入口である玄関的な要素と、作業場・炊事場などの空間で、いずれも土足で使う空間でした。
そして、今の日本の住まいの大半は、玄関で靴を脱ぎ、玄関ホール/廊下を通り、各部屋へアクセス。という動線が一般的な空間構成となりました。
今回の計画では、”玄関ホール/廊下”を現代の土間と置き換える事、そして、土間を大々的に一つの生活空間として捉える事で、土間という要素を現代の生活に違和感無く取り込めるのではないかと考えました。
土間は、玄関からキッチン・ダイニングまでフラットに繋がり、内なのに外のような、曖昧な領域の中で空間を連続的に繋げていきます。また、”廊下”という住まいの中での緩衝帯を失くし、土間・キッチン・ダイニング・リビングを田の字型に配置する事で、動線的にも、そして空間的にも、無理なく・無駄なく回遊できる、シンプルで且つ合理的な住まいとなっています。
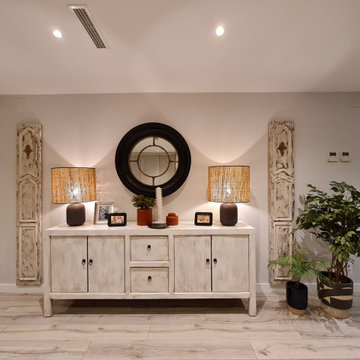
Aparador del salón/comedor de éste proyecto. Todo fue seleccionado y montado por el Estudio Eva Salabart Interiorismo. Se consiguió unificar el estilo asiático y el africano ya que los clientes querían mantener dos cuadros que compraron en su viaje de novios, cada uno de esos estilos
Гостиная в восточном стиле – фото дизайна интерьера с высоким бюджетом
1

