Гостиная с панелями на стенах – фото дизайна интерьера
Сортировать:Популярное за сегодня
1 - 20 из 3 378 фото

На фото: парадная гостиная комната среднего размера, в белых тонах с отделкой деревом в стиле неоклассика (современная классика) с серыми стенами, паркетным полом среднего тона, стандартным камином, фасадом камина из дерева, отдельно стоящим телевизором, коричневым полом, балками на потолке, панелями на стенах, горчичным диваном и зоной отдыха с

На фото: гостиная комната в стиле неоклассика (современная классика) с белыми стенами, ковровым покрытием, стандартным камином, синим полом и панелями на стенах с

Пример оригинального дизайна: изолированная гостиная комната среднего размера в стиле неоклассика (современная классика) с с книжными шкафами и полками, черными стенами, паркетным полом среднего тона, телевизором на стене, коричневым полом и панелями на стенах без камина

Interior Design: Liz Stiving-Nichols Photography: Michael J. Lee
Источник вдохновения для домашнего уюта: гостиная комната в морском стиле с синими стенами, темным паркетным полом, коричневым полом, стенами из вагонки и панелями на стенах
Источник вдохновения для домашнего уюта: гостиная комната в морском стиле с синими стенами, темным паркетным полом, коричневым полом, стенами из вагонки и панелями на стенах

На фото: изолированная гостиная комната в стиле неоклассика (современная классика) с белыми стенами, темным паркетным полом, стандартным камином, телевизором на стене, коричневым полом и панелями на стенах с
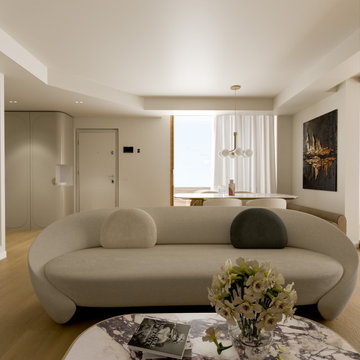
soggiorno classico contemporaneo
Пример оригинального дизайна: большая гостиная комната в современном стиле с бежевыми стенами, светлым паркетным полом, телевизором на стене и панелями на стенах
Пример оригинального дизайна: большая гостиная комната в современном стиле с бежевыми стенами, светлым паркетным полом, телевизором на стене и панелями на стенах

Luxury Sitting Room in Belfast. Includes paneling, shagreen textured wallpaper, bespoke joinery, furniture and soft furnishings. Faux Fur and silk cushions complete this comfortable corner.

The mood and character of the great room in this open floor plan is beautifully and classically on display. The furniture, away from the walls, and the custom wool area rug add warmth. The soft, subtle draperies frame the windows and fill the volume of the 20' ceilings.

Formal living room with a stone surround fire place as the focal point. A golden chandelier hangs over the seating area.
Идея дизайна: большая парадная, изолированная гостиная комната в стиле неоклассика (современная классика) с белыми стенами, темным паркетным полом, стандартным камином, фасадом камина из камня, коричневым полом, сводчатым потолком и панелями на стенах без телевизора
Идея дизайна: большая парадная, изолированная гостиная комната в стиле неоклассика (современная классика) с белыми стенами, темным паркетным полом, стандартным камином, фасадом камина из камня, коричневым полом, сводчатым потолком и панелями на стенах без телевизора
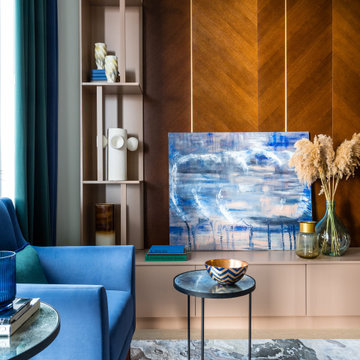
Источник вдохновения для домашнего уюта: парадная, объединенная, серо-белая гостиная комната среднего размера в современном стиле с бежевыми стенами, светлым паркетным полом, отдельно стоящим телевизором, зоной отдыха, бежевым полом, панелями на стенах и акцентной стеной

Источник вдохновения для домашнего уюта: открытая гостиная комната среднего размера в морском стиле с белыми стенами, бетонным полом, угловым камином, фасадом камина из штукатурки, серым полом и панелями на стенах

Large, bright, and airy great room with lots of layered textures.
Идея дизайна: большая открытая гостиная комната в классическом стиле с белыми стенами, паркетным полом среднего тона, стандартным камином, фасадом камина из дерева, мультимедийным центром, коричневым полом, сводчатым потолком и панелями на стенах
Идея дизайна: большая открытая гостиная комната в классическом стиле с белыми стенами, паркетным полом среднего тона, стандартным камином, фасадом камина из дерева, мультимедийным центром, коричневым полом, сводчатым потолком и панелями на стенах

We created this beautiful high fashion living, formal dining and entry for a client who wanted just that... Soaring cellings called for a board and batten feature wall, crystal chandelier and 20-foot custom curtain panels with gold and acrylic rods.

На фото: парадная, открытая гостиная комната среднего размера в стиле неоклассика (современная классика) с белыми стенами, паркетным полом среднего тона, бежевым полом и панелями на стенах без телевизора
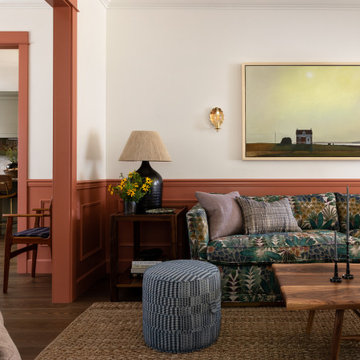
На фото: изолированная гостиная комната в классическом стиле с белыми стенами, темным паркетным полом, коричневым полом и панелями на стенах с
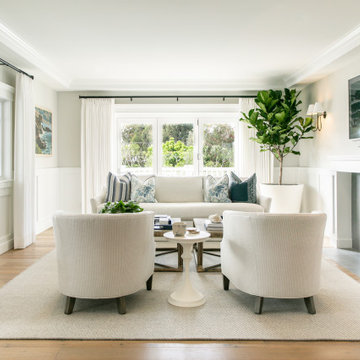
На фото: гостиная комната в морском стиле с стандартным камином, телевизором на стене и панелями на стенах с

Идея дизайна: большая открытая гостиная комната в современном стиле с серыми стенами, светлым паркетным полом, телевизором на стене, бежевым полом, деревянными стенами и панелями на стенах без камина
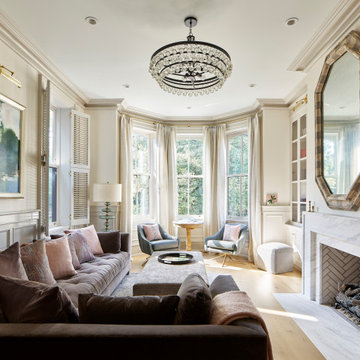
Стильный дизайн: гостиная комната в стиле неоклассика (современная классика) с бежевыми стенами, светлым паркетным полом, стандартным камином, бежевым полом и панелями на стенах - последний тренд

На фото: открытая гостиная комната среднего размера в стиле неоклассика (современная классика) с серыми стенами, паркетным полом среднего тона, стандартным камином, фасадом камина из камня, телевизором на стене, коричневым полом, кессонным потолком и панелями на стенах с

На фото: огромная открытая гостиная комната в стиле неоклассика (современная классика) с светлым паркетным полом, белыми стенами, стандартным камином, фасадом камина из плитки, телевизором на стене, бежевым полом и панелями на стенах
Гостиная с панелями на стенах – фото дизайна интерьера
1