Большая гостиная – фото дизайна интерьера
Сортировать:
Бюджет
Сортировать:Популярное за сегодня
1 - 20 из 224 146 фото
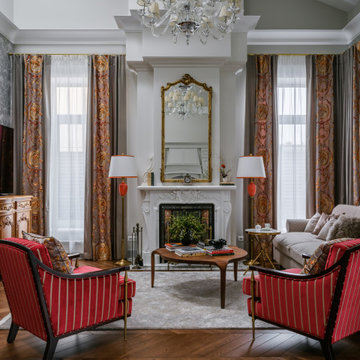
Авторы проекта:
Дизайн: Ярослав и Елена Алдошины (бюро Aldo&Aldo)
Фото: Михаил Чекалов
Стиль: Катя Klee
Отправной точкой в идейном и стилистическом направлении послужила давняя мечта заказчиков жить не просто в новом доме, а создать дом с историей. Интересно, что еще задолго до строительства заказчица получила в подарок прелестные вазоны 18 века, можно сказать с них все и началось. Вместе с заказчиком мы объехали несколько стран в поиске нужных предметов, что-то привезли сами из поездок. Работали с антикваром в Париже. Нами было подобрано искусство близкое по духу.
Владельцы дома - Успешные предприниматели и энергичные люди средних лет, живущие вдвоем, но часто принимающие в гостях своих детей, внуков, родственников и друзей. Предпочитают слушать хорошую музыку на виниле, собираться шумной компанией в кабинете главы семейства, хозяйка дома играет на барабанах, при чем их группа даже сделала камерный концерт «для своих» прямо в гостиной после сдачи объекта. Главное пожелание было создать интерьер с ощущением, что в этом доме прожило уже несколько поколений семейства, создать дом с историей семьи и ее духом.
Основной функциональной задачей было создать закрытую террасу-оранжерею, в которой можно было бы отдохнуть от городской суеты, трансформирующуюся в открытую веранду в теплое время года, спроектировать изразцовую печь, для приготовления блюд и создания особой атмосферы с помощью открытого огня.
Спроектировать кухню, объединённую с гостиной, таким образом, чтобы выделить немалое пространство для отдыха и релаксации у камина, без вмешательства в пространство приготовления блюд.
Так же необходимо было проанализировать оптимальныt маршруты передвижения владельцев по дому, учесть все требования к приватным зонам и спроектировать их максимально комфортно и с учетом ритма жизни хозяев. Исходя из этого родилось планировочное решение, отвечающее требованиям всего семейства.
Планировка создавалась нами с нуля, так как мы вели проектирование с самого начала, еще до возведения конструкций. Поэтому все что было необходимо учесть мы учли на начальных этапах и необходимости в переносе стен и других конструкций не возникло.
Что касается систем хранения. К этому вопросу хозяева дома относятся очень щепетильно и взвешено. Поэтому мы организовали целое помещение площадью 30 м2 в подвальном этаже здания, для хранение сезонных вещей и постирочной, где располагаются как системы хранения, так и техника по уходу за одеждой.
В приватной зоне хозяев на первом этаже мы расположили гардеробную комнату, для хранения вещей владельцев дома.
При входе расположен большой шкаф, для верхней одежды, обуви и других предметов.
Под лестницей мы так же заложили большое пространство для хранения инвентаря для уборки.
Помимо этого, каждая жилая комната имеет внушительный платяной шкаф и другие системы хранения.
Отдельное место в проектировании занимает раздел освещения. Разработаны разные сценарии, как повседневный для уютных посиделок в семейном кругу, так и парадный вариант для встречи гостей. Так например в кухне-гостиной мы разместили две люстры с плафонами в несколько ярусов, т.к высота потолка восемь метров и добавили технический рассеянный свет. В зоне камина расположили две напольные лампы для придания уюта. В зоне кухни продумана подсветка рабочей поверхности. В приватных зонах дома так же использовался технический свет, люстры больше выполняют декоративную функцию, прикроватные лампы для чтения. В зоне террасы располагается верхний свет, люстра над столом, бра и настольные лампы в мягкой зоне.
Цветовая палитра дома выполнена преимущественно в светлых оттенках с добавлением акцентов. В главной парадной части дома палитра возникла из маленького образца ткани для портьер. В других помещениях отправными точками стали винтажные предметы мебели, ковры купленные на антикварных рынках. Стены мы оставили нейтральными чтобы со временем можно было менять настроение с помощью замены текстиля и оббивки мебели. Но одно помещение все же получилось отличным от остальных- это винотека. Там мы создали атмосферу камерную в достаточно насыщенных древесных оттенках, природных зеленых, терракотовых. Терраса получилась садом, и сама продиктовала спокойную серо-древесную гамму.
Предметы мебели тщательно подбирались на протяжении нескольких месяцев поиска. Заказчики очень любят предметы с историей, большинство винтажных привезли из Франции. Хотелось создать смесь Европы и Азии, мы побывали в Китае и привезли несколько аутентичных вещей. Многие вещи коллекционировались годами и были перевезены из прежнего дома. Столярные изделия выполнялись под заказ по нашим эскизам. Кухню заказывали у фабрики Scavollini. Два спальных гарнитура Francesco Pasi в спальне хозяев и гостевой спальне.
К выбору декора мы отнеслись с неменьшим энтузиазмом, получилось целое приключение, в котором участвовали мы и заказчики. Поиски были по разным странам, что-то куплено у нас. Сказать можно одно, что каждую вещь, что вы видите на снимках не была привезена на объект для красоты кадра, а это именно те предметы, которые живут в доме. Например, у заказчицы огромная коллекция фарфора.
Текстиль во многом предопределил интерьер в доме, его мы выбрали практически первым с чего и завязалась цветовая гамма. Ткани преимущественно использовались английские и французские.
Стиль интерьера предопределила архитектура дома, а прежде всего посыл заказчика.
Работали мы в команде с архитектором, т.к считаем важным создавать цельные, гармоничные проекты, где все слажено и дополняет друг друга. Определить стилевое направление достаточно сложно, мы создавали портрет обитателей этого дома с их характером, дом получился очень персонализированным. Но есть одна примечательная черта, в новый дом мы внесли оттенки старины, будто дом живет уже не одно десятилетие.
Как же без сложностей! Кто вам скажет, что можно построить дом мечты легко, слукавит! В процессе стройки возникает множество вопросов, которые требуют четкости, слаженной работы команды, компетентных подрядчиков. В этом проекте сложным узлом было проектирование лестницы и финишных покрытий. Мы перебрали не один вариант и никак не могли найти нужное решение. Но упорство и картинка в голове сделали свое дело, решение было найдено и воплощено в жизнь.
Сроки вместе с проектированием, стройкой дома и отделкой заняли 2,5 года.
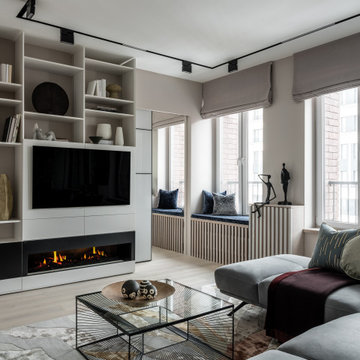
На фото: большая гостиная комната в современном стиле с серыми стенами, светлым паркетным полом, горизонтальным камином, телевизором на стене, зоной отдыха и бежевым полом
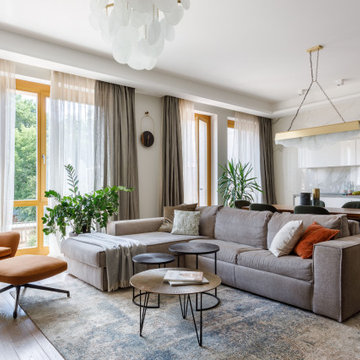
Пример оригинального дизайна: большая открытая гостиная комната в современном стиле с белыми стенами, светлым паркетным полом и бежевым полом
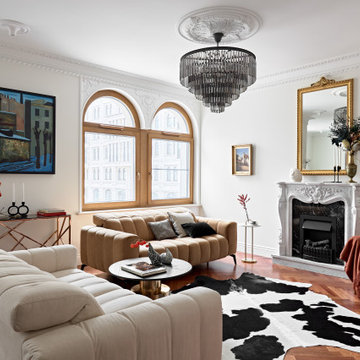
Гостиная с камином, люстрой и подвесами, анималистичным ковром и зоной общения.
Гостиная объединена со столовой зоной. Стоит отметить лепнину по потолку, а также отсутствие текстиля на окнах.

Гостиная.
Свежая идея для дизайна: большая двухуровневая, объединенная гостиная комната в морском стиле с синими стенами, паркетным полом среднего тона, отдельно стоящим телевизором и стенами из вагонки без камина - отличное фото интерьера
Свежая идея для дизайна: большая двухуровневая, объединенная гостиная комната в морском стиле с синими стенами, паркетным полом среднего тона, отдельно стоящим телевизором и стенами из вагонки без камина - отличное фото интерьера
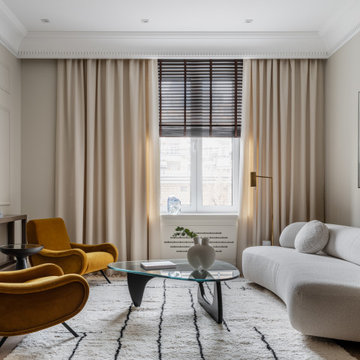
Пример оригинального дизайна: большая объединенная гостиная комната в белых тонах с отделкой деревом в современном стиле с зоной отдыха, бежевыми стенами, светлым паркетным полом и бежевым полом без телевизора
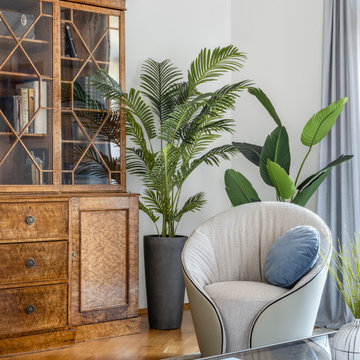
В современный интерьер прекрасно вписался антикварный библиотечный шкаф
Пример оригинального дизайна: большая гостиная комната в классическом стиле с с книжными шкафами и полками, серыми стенами, паркетным полом среднего тона, зоной отдыха и коричневым полом
Пример оригинального дизайна: большая гостиная комната в классическом стиле с с книжными шкафами и полками, серыми стенами, паркетным полом среднего тона, зоной отдыха и коричневым полом
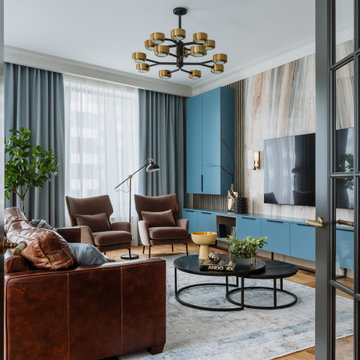
Источник вдохновения для домашнего уюта: большая гостиная комната в современном стиле с паркетным полом среднего тона, зоной отдыха и бежевым полом

Warm family room with Fireplace focal point.
Источник вдохновения для домашнего уюта: большая открытая гостиная комната в стиле неоклассика (современная классика) с белыми стенами, светлым паркетным полом, стандартным камином, фасадом камина из камня, телевизором на стене, коричневым полом и сводчатым потолком
Источник вдохновения для домашнего уюта: большая открытая гостиная комната в стиле неоклассика (современная классика) с белыми стенами, светлым паркетным полом, стандартным камином, фасадом камина из камня, телевизором на стене, коричневым полом и сводчатым потолком

Пример оригинального дизайна: большая открытая гостиная комната в классическом стиле с белыми стенами, светлым паркетным полом, стандартным камином, фасадом камина из камня, телевизором на стене, балками на потолке и обоями на стенах
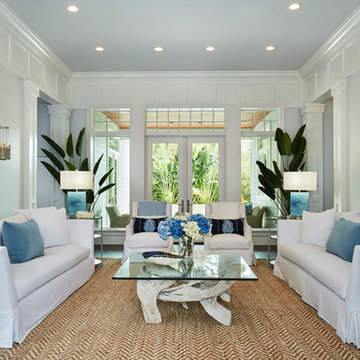
Идея дизайна: большая парадная, изолированная гостиная комната:: освещение в морском стиле с серыми стенами и темным паркетным полом без камина, телевизора

This modern farmhouse located outside of Spokane, Washington, creates a prominent focal point among the landscape of rolling plains. The composition of the home is dominated by three steep gable rooflines linked together by a central spine. This unique design evokes a sense of expansion and contraction from one space to the next. Vertical cedar siding, poured concrete, and zinc gray metal elements clad the modern farmhouse, which, combined with a shop that has the aesthetic of a weathered barn, creates a sense of modernity that remains rooted to the surrounding environment.
The Glo double pane A5 Series windows and doors were selected for the project because of their sleek, modern aesthetic and advanced thermal technology over traditional aluminum windows. High performance spacers, low iron glass, larger continuous thermal breaks, and multiple air seals allows the A5 Series to deliver high performance values and cost effective durability while remaining a sophisticated and stylish design choice. Strategically placed operable windows paired with large expanses of fixed picture windows provide natural ventilation and a visual connection to the outdoors.

Photos by Nick Vitale
На фото: большая парадная, открытая гостиная комната в классическом стиле с фасадом камина из камня, телевизором на стене, горизонтальным камином, бежевыми стенами, паркетным полом среднего тона и коричневым полом
На фото: большая парадная, открытая гостиная комната в классическом стиле с фасадом камина из камня, телевизором на стене, горизонтальным камином, бежевыми стенами, паркетным полом среднего тона и коричневым полом

Interior Design by Pamala Deikel Design
Photos by Paul Rollis
Идея дизайна: большая парадная, открытая гостиная комната в стиле кантри с белыми стенами, светлым паркетным полом, горизонтальным камином, фасадом камина из металла, бежевым полом и ковром на полу без телевизора
Идея дизайна: большая парадная, открытая гостиная комната в стиле кантри с белыми стенами, светлым паркетным полом, горизонтальным камином, фасадом камина из металла, бежевым полом и ковром на полу без телевизора

Sparkling Views. Spacious Living. Soaring Windows. Welcome to this light-filled, special Mercer Island home.
Источник вдохновения для домашнего уюта: большая открытая гостиная комната в стиле неоклассика (современная классика) с ковровым покрытием, стандартным камином, фасадом камина из камня, серым полом, серыми стенами и балками на потолке
Источник вдохновения для домашнего уюта: большая открытая гостиная комната в стиле неоклассика (современная классика) с ковровым покрытием, стандартным камином, фасадом камина из камня, серым полом, серыми стенами и балками на потолке

Идея дизайна: большая парадная, открытая гостиная комната в стиле неоклассика (современная классика) с серыми стенами, полом из керамической плитки, стандартным камином, фасадом камина из камня, скрытым телевизором и коричневым полом

Photo by: Russell Abraham
Пример оригинального дизайна: большая открытая гостиная комната в стиле модернизм с домашним баром, белыми стенами, бетонным полом, стандартным камином и фасадом камина из металла
Пример оригинального дизайна: большая открытая гостиная комната в стиле модернизм с домашним баром, белыми стенами, бетонным полом, стандартным камином и фасадом камина из металла

A living green wall steals the show in this living room remodel. The walls are covered in a green grasscloth wallpaper. 2 brass wall sconces flank the thick wooden shelving. Centered on the wall is a vintage wooden console that holds the owner's record collection and a vintage record player.

A modern living room with a bookcase and entertainment center wall. This is from the Librerie pensili collection and is a great way to display all your books, decorations and tv in one place. There are many designs and styles available.

Свежая идея для дизайна: большая парадная, открытая гостиная комната в стиле рустика с коричневыми стенами, паркетным полом среднего тона, угловым камином, фасадом камина из камня и коричневым полом без телевизора - отличное фото интерьера
Большая гостиная – фото дизайна интерьера
1

