Большая гостиная без камина – фото дизайна интерьера
Сортировать:
Бюджет
Сортировать:Популярное за сегодня
1 - 20 из 29 514 фото

Гостиная.
Свежая идея для дизайна: большая двухуровневая, объединенная гостиная комната в морском стиле с синими стенами, паркетным полом среднего тона, отдельно стоящим телевизором и стенами из вагонки без камина - отличное фото интерьера
Свежая идея для дизайна: большая двухуровневая, объединенная гостиная комната в морском стиле с синими стенами, паркетным полом среднего тона, отдельно стоящим телевизором и стенами из вагонки без камина - отличное фото интерьера

Living Room with neutral color sofa, Living room with pop of color, living room wallpaper, cowhide patch rug. Color block custom drapery curtains. Black and white/ivory velvet curtains, Glass coffee table. Styled coffee table. Velvet and satin silk embroidered pillows. Floor lamp and side table.
Photography Credits: Matthew Dandy
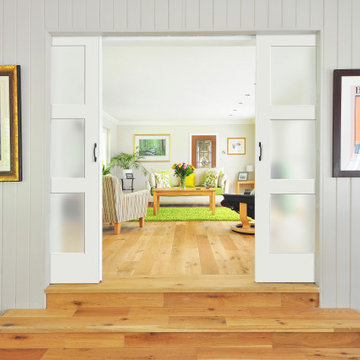
This Modern Cottage design is a wonderful style for any home. It's the perfect family home, Airbnb home, and guest home. This style has so many possibilities.
Exterior Door: BFT-122-64-x-80
Interior Doors: PSWLD3
Base: 328MUL-5
Shiplap: 2010LDF
For more styles and options check us out at ELandELWoodProducts.com

An extra large sectional with a double chaise was perfect for this growing family. A custom cut area rug of 17' was made to fit the space perfectly.
Пример оригинального дизайна: большая изолированная гостиная комната в современном стиле с бежевыми стенами, полом из ламината, телевизором на стене и бежевым полом без камина
Пример оригинального дизайна: большая изолированная гостиная комната в современном стиле с бежевыми стенами, полом из ламината, телевизором на стене и бежевым полом без камина

Свежая идея для дизайна: большая изолированная гостиная комната в современном стиле с серыми стенами, паркетным полом среднего тона, телевизором на стене и серым полом без камина - отличное фото интерьера
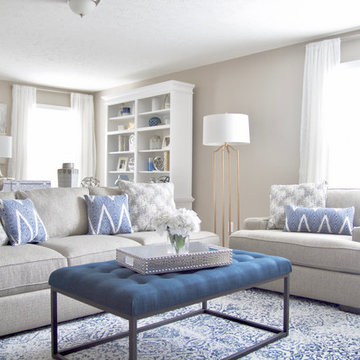
A transitional, glam Antioch bonus room design featuring neutral walls paired with white and navy accents. Interior Design & Photography: design by Christina Perry

На фото: большая открытая гостиная комната в классическом стиле с синими стенами и паркетным полом среднего тона без камина, телевизора с

Layering neutrals, textures, and materials creates a comfortable, light elegance in this seating area. Featuring pieces from Ligne Roset, Gubi, Meridiani, and Moooi.

Custom Contemporary Cabinetry
Dimmable Warm White LED Lights
Magnolia/Guyana Color Combo
Идея дизайна: большая открытая гостиная комната в стиле модернизм с белыми стенами, мраморным полом, мультимедийным центром и бежевым полом без камина
Идея дизайна: большая открытая гостиная комната в стиле модернизм с белыми стенами, мраморным полом, мультимедийным центром и бежевым полом без камина
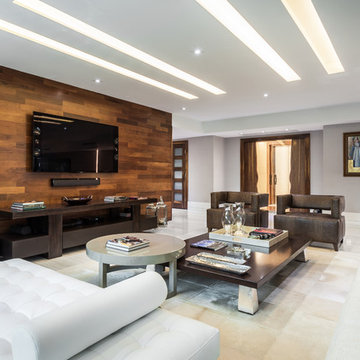
Пример оригинального дизайна: большая парадная, открытая гостиная комната в современном стиле с телевизором на стене, белыми стенами и полом из линолеума без камина
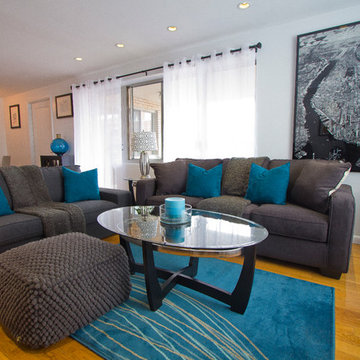
John Gross Photography
Свежая идея для дизайна: большая парадная, открытая гостиная комната в современном стиле с белыми стенами и паркетным полом среднего тона без камина, телевизора - отличное фото интерьера
Свежая идея для дизайна: большая парадная, открытая гостиная комната в современном стиле с белыми стенами и паркетным полом среднего тона без камина, телевизора - отличное фото интерьера
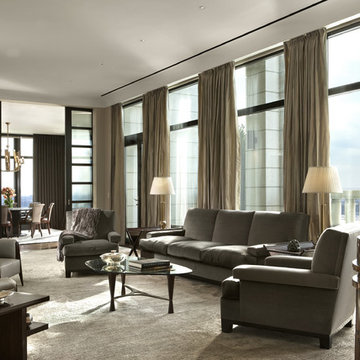
Durston Saylor
Источник вдохновения для домашнего уюта: большая парадная, изолированная гостиная комната в стиле неоклассика (современная классика) с серыми стенами, темным паркетным полом и телевизором на стене без камина
Источник вдохновения для домашнего уюта: большая парадная, изолированная гостиная комната в стиле неоклассика (современная классика) с серыми стенами, темным паркетным полом и телевизором на стене без камина

The client wanted clean lines, and minimal decor. Using furniture carefully scaled for the space, a textural area rug to anchor the seating area, and a punch of color makes this room shine.
Professional Photos by:
Renere Studios
www.RenereStudios,com
714.481.0467

View towards aquarium with wood paneling and corrugated perforated metal ceiling and seating with cowhide ottomans.
photo by Jeffery Edward Tryon
На фото: большая гостиная комната в стиле ретро с коричневыми стенами, ковровым покрытием и зеленым полом без камина с
На фото: большая гостиная комната в стиле ретро с коричневыми стенами, ковровым покрытием и зеленым полом без камина с
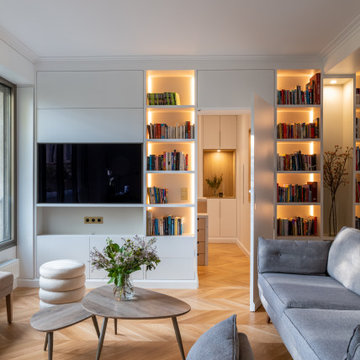
Initialement configuré avec 4 chambres, deux salles de bain & un espace de vie relativement cloisonné, la disposition de cet appartement dans son état existant convenait plutôt bien aux nouveaux propriétaires.
Cependant, les espaces impartis de la chambre parentale, sa salle de bain ainsi que la cuisine ne présentaient pas les volumes souhaités, avec notamment un grand dégagement de presque 4m2 de surface perdue.
L’équipe d’Ameo Concept est donc intervenue sur plusieurs points : une optimisation complète de la suite parentale avec la création d’une grande salle d’eau attenante & d’un double dressing, le tout dissimulé derrière une porte « secrète » intégrée dans la bibliothèque du salon ; une ouverture partielle de la cuisine sur l’espace de vie, dont les agencements menuisés ont été réalisés sur mesure ; trois chambres enfants avec une identité propre pour chacune d’entre elles, une salle de bain fonctionnelle, un espace bureau compact et organisé sans oublier de nombreux rangements invisibles dans les circulations.
L’ensemble des matériaux utilisés pour cette rénovation ont été sélectionnés avec le plus grand soin : parquet en point de Hongrie, plans de travail & vasque en pierre naturelle, peintures Farrow & Ball et appareillages électriques en laiton Modelec, sans oublier la tapisserie sur mesure avec la réalisation, notamment, d’une tête de lit magistrale en tissu Pierre Frey dans la chambre parentale & l’intégration de papiers peints Ananbo.
Un projet haut de gamme où le souci du détail fut le maitre mot !

This Australian-inspired new construction was a successful collaboration between homeowner, architect, designer and builder. The home features a Henrybuilt kitchen, butler's pantry, private home office, guest suite, master suite, entry foyer with concealed entrances to the powder bathroom and coat closet, hidden play loft, and full front and back landscaping with swimming pool and pool house/ADU.

Design arredo su misura, libreria occupa intero muro, integrando le porte già esistenti. Insieme con arredo è stato progettato la luce adatta allo spazio. Una parete attrezzata per la tv con i contenitori chiusi ed aperti, realizzati in legno faggio e verniciati bianchi fatti da artigiano.

На фото: большая открытая гостиная комната в стиле неоклассика (современная классика) с белыми стенами, темным паркетным полом, телевизором на стене, коричневым полом и балками на потолке без камина
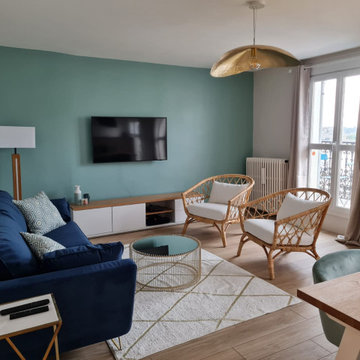
Un salon design et lumineux
На фото: большая открытая гостиная комната в морском стиле с зелеными стенами, полом из ламината, телевизором на стене и бежевым полом без камина с
На фото: большая открытая гостиная комната в морском стиле с зелеными стенами, полом из ламината, телевизором на стене и бежевым полом без камина с

This large living and dining area is flooded with natural light and has gorgeous high ceilings and views of the garden beyond. The brief was to make it a comfortable yet chic space for relaxing and entertaining. We added pops of colour, textures and patterns to add interest into the space.
Большая гостиная без камина – фото дизайна интерьера
1

