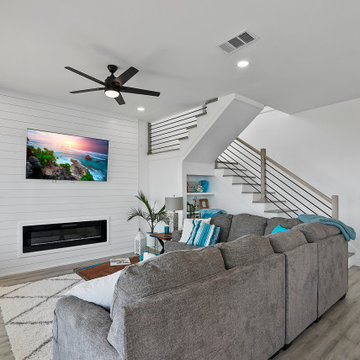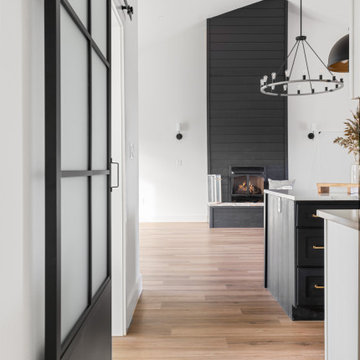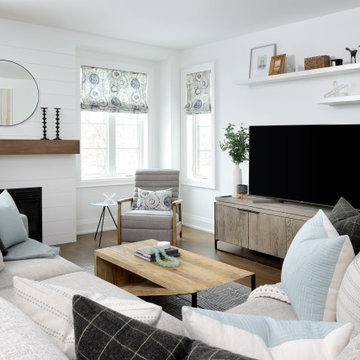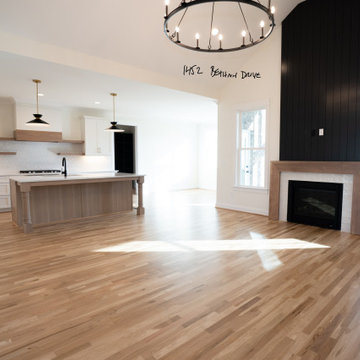Гостиная с фасадом камина из вагонки – фото дизайна интерьера
Сортировать:
Бюджет
Сортировать:Популярное за сегодня
1 - 20 из 1 051 фото

На фото: гостиная комната в стиле кантри с белыми стенами, светлым паркетным полом, стандартным камином, фасадом камина из вагонки, телевизором на стене, сводчатым потолком и стенами из вагонки

На фото: большая открытая гостиная комната в морском стиле с белыми стенами, полом из ламината, горизонтальным камином, фасадом камина из вагонки, телевизором на стене и коричневым полом с

На фото: открытая гостиная комната среднего размера в стиле кантри с белыми стенами, паркетным полом среднего тона, стандартным камином, фасадом камина из вагонки, телевизором на стене, коричневым полом, балками на потолке и стенами из вагонки

На фото: гостиная комната в морском стиле с белыми стенами, светлым паркетным полом, стандартным камином, фасадом камина из вагонки, телевизором на стене и балками на потолке с

Sandalwood Granite Hearth
Sandalwood Granite hearth is the material of choice for this client’s fireplace. Granite hearth details include a full radius and full bullnose edge with a slight overhang. This DIY fireplace renovation was beautifully designed and implemented by the clients. French Creek Designs was chosen for the selection of granite for their hearth from the many remnants available at available slab yard. Adding the wood mantle to offset the wood fireplace is a bonus in addition to the decor.
Sandalwood Granite Hearth complete in Client Project Fireplace Renovation ~ Thank you for sharing! As a result, Client Testimony “French Creek did a fantastic job in the size and shape of the stone. It’s beautiful! Thank you!”
Hearth Materials of Choice
In addition, to granite selections available is quartz and wood hearths. French Creek Designs home improvement designers work with various local artisans for wood hearths and mantels in addition to Grothouse which offers wood in 60+ wood species, and 30 edge profiles.
Granite Slab Yard Available
When it comes to stone, there is no substitute for viewing full slabs granite. You will be able to view our inventory of granite at our local slab yard. Alternatively, French Creek Designs can arrange client viewing of stone slabs.
Get unbeatable prices with our No Waste Program Stone Countertops. The No Waste Program features a selection of granite we keep in stock. Having a large countertop selection inventory on hand. This allows us to only charge for the square footage you need, with no additional transportation costs.
In addition, to the full slabs remember to peruse through the remnants for those smaller projects such as tabletops, small vanity countertops, mantels and hearths. Many great finds such as the sandalwood granite hearth as seen in this fireplace renovation.

На фото: парадная, открытая гостиная комната среднего размера в стиле кантри с серыми стенами, темным паркетным полом, стандартным камином, фасадом камина из вагонки, коричневым полом и стенами из вагонки без телевизора с

The homeowner provided us an inspiration photo for this built in electric fireplace with shiplap, shelving and drawers. We brought the project to life with Fashion Cabinets white painted cabinets and shelves, MDF shiplap and a Dimplex Ignite fireplace.

Идея дизайна: большая открытая гостиная комната в морском стиле с зелеными стенами, светлым паркетным полом, горизонтальным камином, фасадом камина из вагонки, телевизором на стене, серым полом и стенами из вагонки

This Multi-Level Transitional Craftsman Home Features Blended Indoor/Outdoor Living, a Split-Bedroom Layout for Privacy in The Master Suite and Boasts Both a Master & Guest Suite on The Main Level!
The family room is easily the hardest working room in the house. With 19' ceilings and a towering black panel fireplace this room makes everyday living just a little easier with easy access to the dining area, kitchen, mudroom, and outdoor space. The large windows bathe the room with sunlight and warmth.

Идея дизайна: гостиная комната в стиле кантри с белыми стенами, печью-буржуйкой, фасадом камина из вагонки, мультимедийным центром, серым полом и синим диваном

This family room addition created the perfect space to get together in this home. The many windows make this space similar to a sunroom in broad daylight. The light streaming in through the windows creates a beautiful and welcoming space. This addition features a fireplace, which was the perfect final touch for the space.

Design and construction of large entertainment unit with electric fireplace, storage cabinets and floating shelves. This remodel also included new tile floor and entire home paint

Great Room with Waterfront View showcasing a mix of natural tones & textures. The Paint Palette and Fabrics are an inviting blend of white's with custom Fireplace & Cabinetry. Lounge furniture is specified in deep comfortable dimensions. Custom Front Double Entry Doors, and Custom Railing featured in the Entry.

На фото: открытая гостиная комната среднего размера с серыми стенами, полом из винила, стандартным камином, фасадом камина из вагонки, телевизором на стене, серым полом и стенами из вагонки с

Источник вдохновения для домашнего уюта: парадная гостиная комната среднего размера в стиле неоклассика (современная классика) с белыми стенами, темным паркетным полом, угловым камином, фасадом камина из вагонки, телевизором на стене, коричневым полом и стенами из вагонки

Created a living room for the entire family to enjoy and entertain friends and family.
Свежая идея для дизайна: парадная гостиная комната среднего размера в стиле неоклассика (современная классика) с белыми стенами, темным паркетным полом, угловым камином, фасадом камина из вагонки, телевизором на стене, коричневым полом и стенами из вагонки - отличное фото интерьера
Свежая идея для дизайна: парадная гостиная комната среднего размера в стиле неоклассика (современная классика) с белыми стенами, темным паркетным полом, угловым камином, фасадом камина из вагонки, телевизором на стене, коричневым полом и стенами из вагонки - отличное фото интерьера

A glimpse into the family room that offers a gas fireplace with stone hearth and vaulted ceilings with custom lighting and hardwood floors.
Идея дизайна: большая открытая гостиная комната в стиле модернизм с паркетным полом среднего тона, стандартным камином, фасадом камина из вагонки, коричневым полом и сводчатым потолком
Идея дизайна: большая открытая гостиная комната в стиле модернизм с паркетным полом среднего тона, стандартным камином, фасадом камина из вагонки, коричневым полом и сводчатым потолком

На фото: большая открытая гостиная комната в стиле неоклассика (современная классика) с белыми стенами, паркетным полом среднего тона, стандартным камином, фасадом камина из вагонки, отдельно стоящим телевизором и коричневым полом с

Пример оригинального дизайна: гостиная комната в стиле модернизм с фасадом камина из вагонки и стенами из вагонки
Гостиная с фасадом камина из вагонки – фото дизайна интерьера
1

