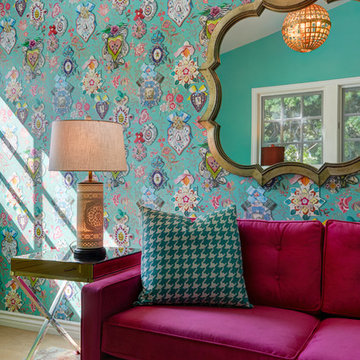Гостиная с разноцветными стенами – фото дизайна интерьера
Сортировать:
Бюджет
Сортировать:Популярное за сегодня
1 - 20 из 11 888 фото
1 из 2

Гостиная с мятными и терракотовыми стенами, яркой мебелью и рабочей зоной.
Источник вдохновения для домашнего уюта: гостиная комната среднего размера в скандинавском стиле с разноцветными стенами, паркетным полом среднего тона, коричневым полом и акцентной стеной без телевизора
Источник вдохновения для домашнего уюта: гостиная комната среднего размера в скандинавском стиле с разноцветными стенами, паркетным полом среднего тона, коричневым полом и акцентной стеной без телевизора

Our Austin design studio gave this living room a bright and modern refresh.
Project designed by Sara Barney’s Austin interior design studio BANDD DESIGN. They serve the entire Austin area and its surrounding towns, with an emphasis on Round Rock, Lake Travis, West Lake Hills, and Tarrytown.
For more about BANDD DESIGN, click here: https://bandddesign.com/
To learn more about this project, click here: https://bandddesign.com/living-room-refresh/
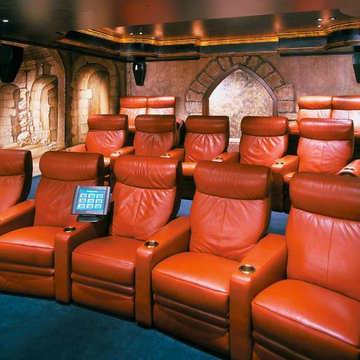
Свежая идея для дизайна: огромный домашний кинотеатр в средиземноморском стиле с разноцветными стенами, ковровым покрытием и синим полом - отличное фото интерьера

Gorgeous Living Room By 2id Interiors
Источник вдохновения для домашнего уюта: огромная открытая гостиная комната в современном стиле с разноцветными стенами, телевизором на стене, бежевым полом, полом из керамической плитки и ковром на полу
Источник вдохновения для домашнего уюта: огромная открытая гостиная комната в современном стиле с разноцветными стенами, телевизором на стене, бежевым полом, полом из керамической плитки и ковром на полу

he open plan of the great room, dining and kitchen, leads to a completely covered outdoor living area for year-round entertaining in the Pacific Northwest. By combining tried and true farmhouse style with sophisticated, creamy colors and textures inspired by the home's surroundings, the result is a welcoming, cohesive and intriguing living experience.
For more photos of this project visit our website: https://wendyobrienid.com.
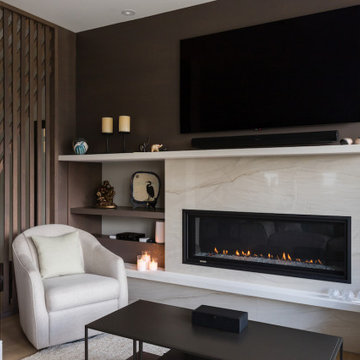
Источник вдохновения для домашнего уюта: маленькая гостиная комната в стиле неоклассика (современная классика) с разноцветными стенами, светлым паркетным полом, горизонтальным камином, фасадом камина из камня, телевизором на стене и бежевым полом для на участке и в саду

Cedar Cove Modern benefits from its integration into the landscape. The house is set back from Lake Webster to preserve an existing stand of broadleaf trees that filter the low western sun that sets over the lake. Its split-level design follows the gentle grade of the surrounding slope. The L-shape of the house forms a protected garden entryway in the area of the house facing away from the lake while a two-story stone wall marks the entry and continues through the width of the house, leading the eye to a rear terrace. This terrace has a spectacular view aided by the structure’s smart positioning in relationship to Lake Webster.
The interior spaces are also organized to prioritize views of the lake. The living room looks out over the stone terrace at the rear of the house. The bisecting stone wall forms the fireplace in the living room and visually separates the two-story bedroom wing from the active spaces of the house. The screen porch, a staple of our modern house designs, flanks the terrace. Viewed from the lake, the house accentuates the contours of the land, while the clerestory window above the living room emits a soft glow through the canopy of preserved trees.

This cozy gathering space in the heart of Davis, CA takes cues from traditional millwork concepts done in a contemporary way.
Accented with light taupe, the grid panel design on the walls adds dimension to the otherwise flat surfaces. A brighter white above celebrates the room’s high ceilings, offering a sense of expanded vertical space and deeper relaxation.
Along the adjacent wall, bench seating wraps around to the front entry, where drawers provide shoe-storage by the front door. A built-in bookcase complements the overall design. A sectional with chaise hides a sleeper sofa. Multiple tables of different sizes and shapes support a variety of activities, whether catching up over coffee, playing a game of chess, or simply enjoying a good book by the fire. Custom drapery wraps around the room, and the curtains between the living room and dining room can be closed for privacy. Petite framed arm-chairs visually divide the living room from the dining room.
In the dining room, a similar arch can be found to the one in the kitchen. A built-in buffet and china cabinet have been finished in a combination of walnut and anegre woods, enriching the space with earthly color. Inspired by the client’s artwork, vibrant hues of teal, emerald, and cobalt were selected for the accessories, uniting the entire gathering space.
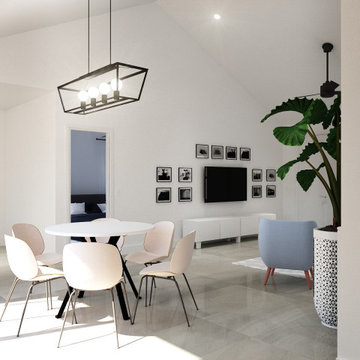
Rendering realizzati per la prevendita di un appartamento, composto da Soggiorno sala pranzo, camera principale con bagno privato e cucina, sito in Florida (USA). Il proprietario ha richiesto di visualizzare una possibile disposizione dei vani al fine di accellerare la vendita della unità immobiliare.

На фото: двухуровневая гостиная комната среднего размера в стиле лофт с разноцветными стенами, бетонным полом, скрытым телевизором, серым полом, балками на потолке и кирпичными стенами без камина с
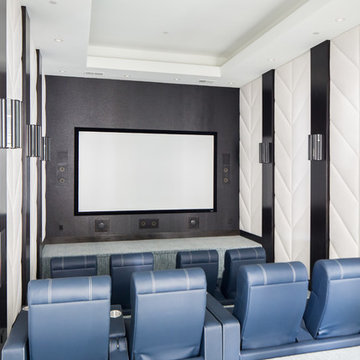
Ryan Garvin
На фото: огромный изолированный домашний кинотеатр в средиземноморском стиле с ковровым покрытием, разноцветными стенами, проектором и серым полом с
На фото: огромный изолированный домашний кинотеатр в средиземноморском стиле с ковровым покрытием, разноцветными стенами, проектором и серым полом с
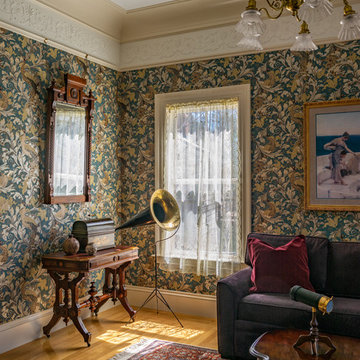
Идея дизайна: гостиная комната в викторианском стиле с разноцветными стенами, паркетным полом среднего тона и коричневым полом
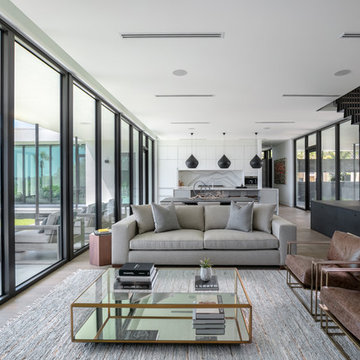
SeaThru is a new, waterfront, modern home. SeaThru was inspired by the mid-century modern homes from our area, known as the Sarasota School of Architecture.
This homes designed to offer more than the standard, ubiquitous rear-yard waterfront outdoor space. A central courtyard offer the residents a respite from the heat that accompanies west sun, and creates a gorgeous intermediate view fro guest staying in the semi-attached guest suite, who can actually SEE THROUGH the main living space and enjoy the bay views.
Noble materials such as stone cladding, oak floors, composite wood louver screens and generous amounts of glass lend to a relaxed, warm-contemporary feeling not typically common to these types of homes.
Photos by Ryan Gamma Photography
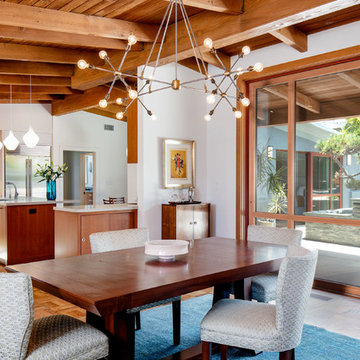
A wall was removed to open up the dining room to the new kitchen.
Источник вдохновения для домашнего уюта: открытая гостиная комната среднего размера в стиле ретро с разноцветными стенами, светлым паркетным полом, стандартным камином и фасадом камина из плитки без телевизора
Источник вдохновения для домашнего уюта: открытая гостиная комната среднего размера в стиле ретро с разноцветными стенами, светлым паркетным полом, стандартным камином и фасадом камина из плитки без телевизора
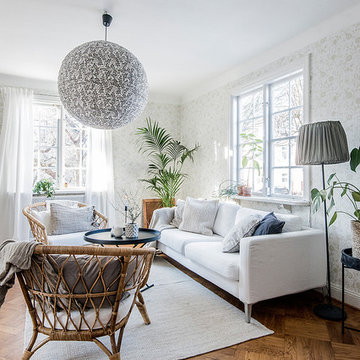
На фото: изолированная, парадная гостиная комната среднего размера в скандинавском стиле с разноцветными стенами, паркетным полом среднего тона и коричневым полом с
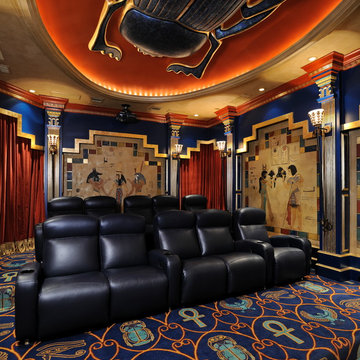
На фото: изолированный домашний кинотеатр в средиземноморском стиле с разноцветными стенами, ковровым покрытием и разноцветным полом с
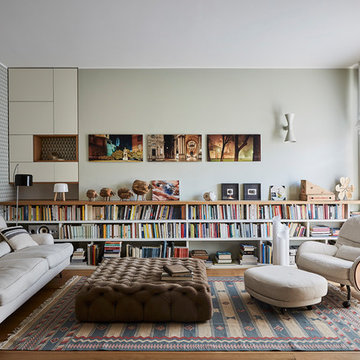
Arch. Cecilia Avogadro, photographer Matteo Imbriani
Свежая идея для дизайна: гостиная комната в современном стиле с разноцветными стенами, паркетным полом среднего тона и коричневым полом - отличное фото интерьера
Свежая идея для дизайна: гостиная комната в современном стиле с разноцветными стенами, паркетным полом среднего тона и коричневым полом - отличное фото интерьера

photos: Kyle Born
Стильный дизайн: гостиная комната в стиле фьюжн с светлым паркетным полом, стандартным камином и разноцветными стенами без телевизора - последний тренд
Стильный дизайн: гостиная комната в стиле фьюжн с светлым паркетным полом, стандартным камином и разноцветными стенами без телевизора - последний тренд

Свежая идея для дизайна: большая открытая гостиная комната в стиле модернизм с с книжными шкафами и полками, разноцветными стенами, горизонтальным камином, отдельно стоящим телевизором и бежевым полом - отличное фото интерьера
Гостиная с разноцветными стенами – фото дизайна интерьера
1


