Изолированная гостиная с разноцветными стенами – фото дизайна интерьера
Сортировать:
Бюджет
Сортировать:Популярное за сегодня
1 - 20 из 2 971 фото
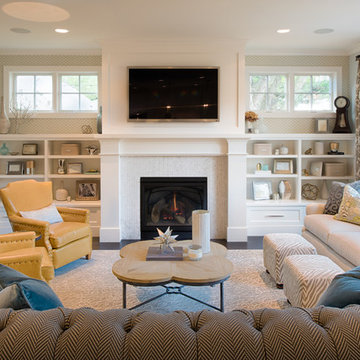
Scott Amundson Photography
Стильный дизайн: изолированная гостиная комната в стиле неоклассика (современная классика) с разноцветными стенами, темным паркетным полом, стандартным камином, фасадом камина из плитки и телевизором на стене - последний тренд
Стильный дизайн: изолированная гостиная комната в стиле неоклассика (современная классика) с разноцветными стенами, темным паркетным полом, стандартным камином, фасадом камина из плитки и телевизором на стене - последний тренд
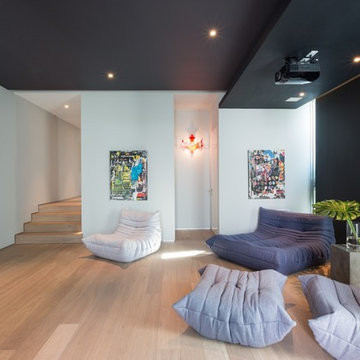
Photography © Claudia Uribe-Touri
На фото: большой изолированный домашний кинотеатр в современном стиле с разноцветными стенами, светлым паркетным полом и проектором
На фото: большой изолированный домашний кинотеатр в современном стиле с разноцветными стенами, светлым паркетным полом и проектором
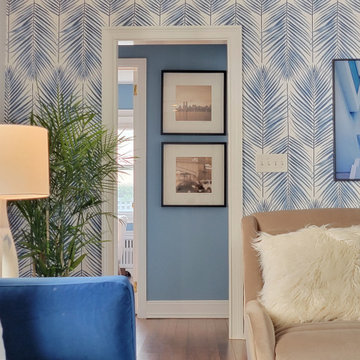
This beautiful 5,000 square foot contemporary home features 4 bedrooms and 3+ bathrooms. Shades of blue, neutrals and coastal accessories were used in the staging to emphasize the existing décor in this sun-filled abode.
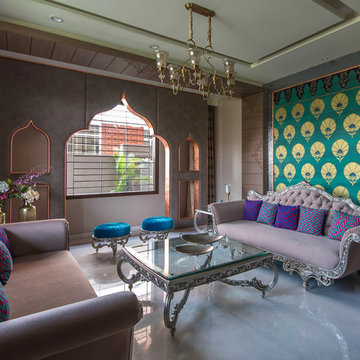
Источник вдохновения для домашнего уюта: парадная, изолированная гостиная комната среднего размера в стиле фьюжн с серым полом и разноцветными стенами
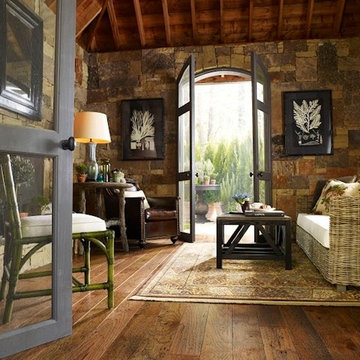
Kermans Flooring is one of the largest premier flooring stores in Indianapolis and is proud to offer flooring for every budget. Our grand showroom features wide selections of wood flooring, carpet, tile, resilient flooring and area rugs. We are conveniently located near Keystone Mall on the Northside of Indianapolis on 82nd Street.
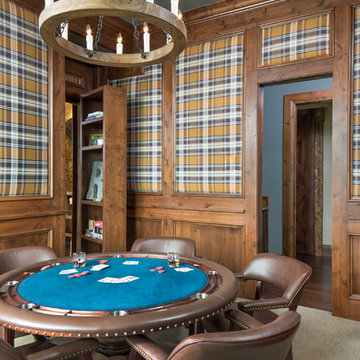
Свежая идея для дизайна: изолированная комната для игр в стиле рустика с разноцветными стенами и ковровым покрытием - отличное фото интерьера
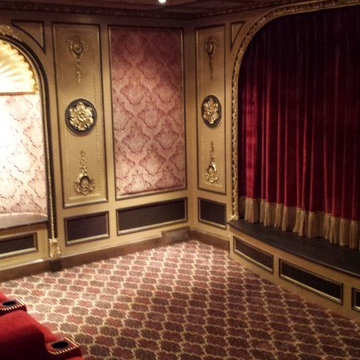
Plaster dome done in metallic paint and gold leaf
Свежая идея для дизайна: большой изолированный домашний кинотеатр в викторианском стиле с разноцветными стенами и ковровым покрытием - отличное фото интерьера
Свежая идея для дизайна: большой изолированный домашний кинотеатр в викторианском стиле с разноцветными стенами и ковровым покрытием - отличное фото интерьера

Smart Systems' mission is to provide our clients with luxury through technology. We understand that our clients demand the highest quality in audio, video, security, and automation customized to fit their lifestyle. We strive to exceed expectations with the highest level of customer service and professionalism, from design to installation and beyond.
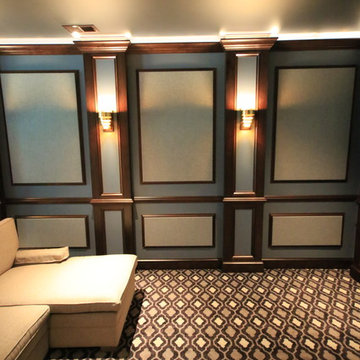
Пример оригинального дизайна: изолированный домашний кинотеатр среднего размера в современном стиле с разноцветными стенами, ковровым покрытием и проектором

John Gruen
Идея дизайна: большая изолированная гостиная комната в стиле неоклассика (современная классика) с паркетным полом среднего тона, телевизором на стене и разноцветными стенами
Идея дизайна: большая изолированная гостиная комната в стиле неоклассика (современная классика) с паркетным полом среднего тона, телевизором на стене и разноцветными стенами
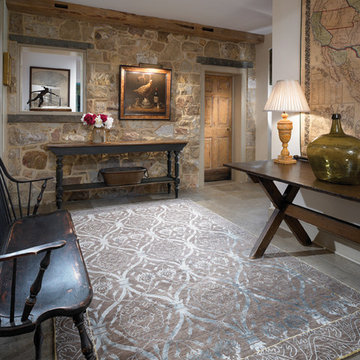
Oriental Rug in farmhouse setting
Источник вдохновения для домашнего уюта: изолированная гостиная комната среднего размера в стиле кантри с паркетным полом среднего тона и разноцветными стенами без камина, телевизора
Источник вдохновения для домашнего уюта: изолированная гостиная комната среднего размера в стиле кантри с паркетным полом среднего тона и разноцветными стенами без камина, телевизора
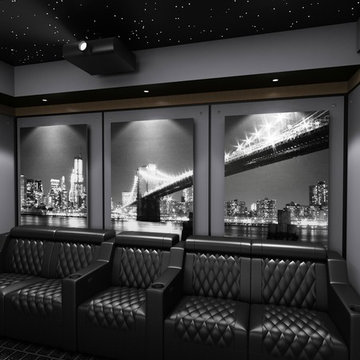
Идея дизайна: большой изолированный домашний кинотеатр в стиле модернизм с разноцветными стенами, ковровым покрытием, разноцветным полом и проектором

this modern Scandinavian living room is designed to reflect nature's calm and beauty in every detail. A minimalist design featuring a neutral color palette, natural wood, and velvety upholstered furniture that translates the ultimate elegance and sophistication.

This 4,500 sq ft basement in Long Island is high on luxe, style, and fun. It has a full gym, golf simulator, arcade room, home theater, bar, full bath, storage, and an entry mud area. The palette is tight with a wood tile pattern to define areas and keep the space integrated. We used an open floor plan but still kept each space defined. The golf simulator ceiling is deep blue to simulate the night sky. It works with the room/doors that are integrated into the paneling — on shiplap and blue. We also added lights on the shuffleboard and integrated inset gym mirrors into the shiplap. We integrated ductwork and HVAC into the columns and ceiling, a brass foot rail at the bar, and pop-up chargers and a USB in the theater and the bar. The center arm of the theater seats can be raised for cuddling. LED lights have been added to the stone at the threshold of the arcade, and the games in the arcade are turned on with a light switch.
---
Project designed by Long Island interior design studio Annette Jaffe Interiors. They serve Long Island including the Hamptons, as well as NYC, the tri-state area, and Boca Raton, FL.
For more about Annette Jaffe Interiors, click here:
https://annettejaffeinteriors.com/
To learn more about this project, click here:
https://annettejaffeinteriors.com/basement-entertainment-renovation-long-island/
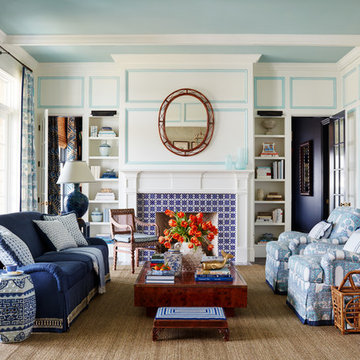
Пример оригинального дизайна: большая изолированная гостиная комната в морском стиле с разноцветными стенами, темным паркетным полом, стандартным камином, фасадом камина из дерева и коричневым полом

Builder: J. Peterson Homes
Interior Design: Vision Interiors by Visbeen
Photographer: Ashley Avila Photography
The best of the past and present meet in this distinguished design. Custom craftsmanship and distinctive detailing give this lakefront residence its vintage flavor while an open and light-filled floor plan clearly mark it as contemporary. With its interesting shingled roof lines, abundant windows with decorative brackets and welcoming porch, the exterior takes in surrounding views while the interior meets and exceeds contemporary expectations of ease and comfort. The main level features almost 3,000 square feet of open living, from the charming entry with multiple window seats and built-in benches to the central 15 by 22-foot kitchen, 22 by 18-foot living room with fireplace and adjacent dining and a relaxing, almost 300-square-foot screened-in porch. Nearby is a private sitting room and a 14 by 15-foot master bedroom with built-ins and a spa-style double-sink bath with a beautiful barrel-vaulted ceiling. The main level also includes a work room and first floor laundry, while the 2,165-square-foot second level includes three bedroom suites, a loft and a separate 966-square-foot guest quarters with private living area, kitchen and bedroom. Rounding out the offerings is the 1,960-square-foot lower level, where you can rest and recuperate in the sauna after a workout in your nearby exercise room. Also featured is a 21 by 18-family room, a 14 by 17-square-foot home theater, and an 11 by 12-foot guest bedroom suite.
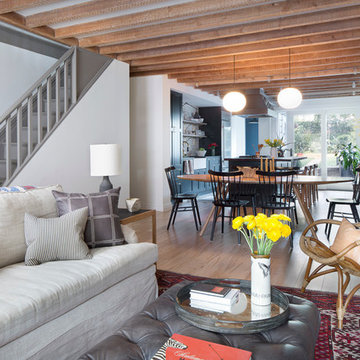
Photo - Jessica Glynn Photography
Источник вдохновения для домашнего уюта: изолированная гостиная комната среднего размера в стиле неоклассика (современная классика) с разноцветными стенами, светлым паркетным полом, стандартным камином, фасадом камина из камня, телевизором на стене и бежевым полом
Источник вдохновения для домашнего уюта: изолированная гостиная комната среднего размера в стиле неоклассика (современная классика) с разноцветными стенами, светлым паркетным полом, стандартным камином, фасадом камина из камня, телевизором на стене и бежевым полом
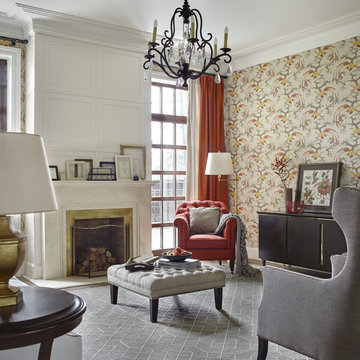
На фото: парадная, изолированная гостиная комната в классическом стиле с стандартным камином и разноцветными стенами с

Link Designer TV Stand offers the convenience and functionality that's expected from such a progressive furniture piece. Manufactured in Italy by Cattelan Italia, Link TV Stand is reversible able to accommodate a left or right handed room layout as well as it is adjustable in width. Featuring walnut door and drawers, Link TV Stand can have a white or graphite frame while its drawer is available in walnut, graphite or white lacquered wood.
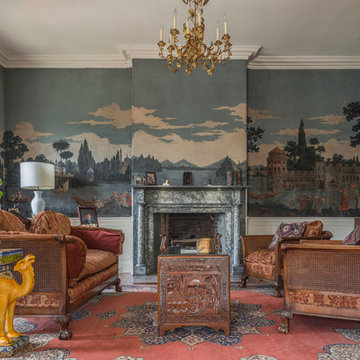
Tom Arena
Свежая идея для дизайна: большая парадная, изолированная гостиная комната в классическом стиле с разноцветными стенами, паркетным полом среднего тона, стандартным камином, фасадом камина из камня и отдельно стоящим телевизором - отличное фото интерьера
Свежая идея для дизайна: большая парадная, изолированная гостиная комната в классическом стиле с разноцветными стенами, паркетным полом среднего тона, стандартным камином, фасадом камина из камня и отдельно стоящим телевизором - отличное фото интерьера
Изолированная гостиная с разноцветными стенами – фото дизайна интерьера
1

