Гостиная с разноцветными стенами – фото дизайна интерьера
Сортировать:
Бюджет
Сортировать:Популярное за сегодня
61 - 80 из 11 793 фото
1 из 2
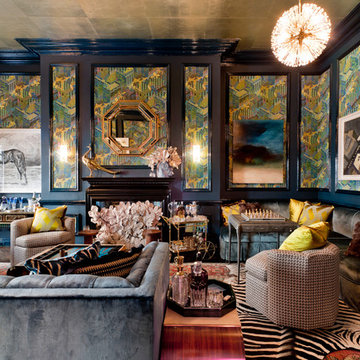
Photo: Rikki Snyder © 2015 Houzz
Пример оригинального дизайна: парадная гостиная комната в стиле фьюжн с разноцветными стенами и стандартным камином без телевизора
Пример оригинального дизайна: парадная гостиная комната в стиле фьюжн с разноцветными стенами и стандартным камином без телевизора
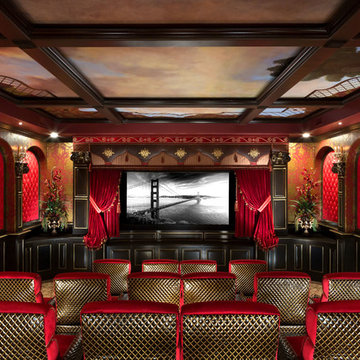
Источник вдохновения для домашнего уюта: большой изолированный домашний кинотеатр в классическом стиле с разноцветными стенами, ковровым покрытием и проектором
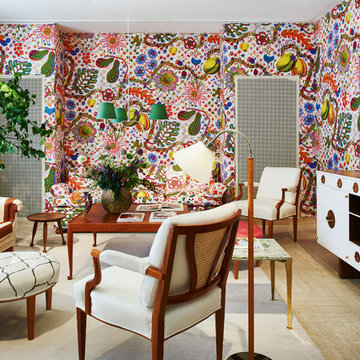
Пример оригинального дизайна: парадная, изолированная гостиная комната среднего размера в стиле фьюжн с разноцветными стенами и скрытым телевизором

Источник вдохновения для домашнего уюта: парадная, изолированная гостиная комната среднего размера в морском стиле с разноцветными стенами, паркетным полом среднего тона и коричневым полом без камина, телевизора
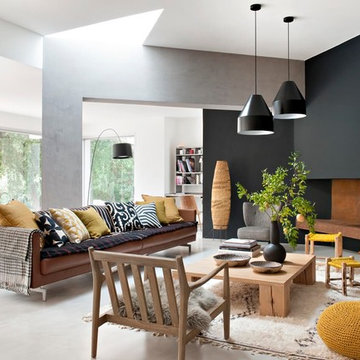
NICOLAS MATHEUS
Пример оригинального дизайна: гостиная комната:: освещение в современном стиле с разноцветными стенами и бетонным полом
Пример оригинального дизайна: гостиная комната:: освещение в современном стиле с разноцветными стенами и бетонным полом

Extensive valley and mountain views inspired the siting of this simple L-shaped house that is anchored into the landscape. This shape forms an intimate courtyard with the sweeping views to the south. Looking back through the entry, glass walls frame the view of a significant mountain peak justifying the plan skew.
The circulation is arranged along the courtyard in order that all the major spaces have access to the extensive valley views. A generous eight-foot overhang along the southern portion of the house allows for sun shading in the summer and passive solar gain during the harshest winter months. The open plan and generous window placement showcase views throughout the house. The living room is located in the southeast corner of the house and cantilevers into the landscape affording stunning panoramic views.
Project Year: 2012
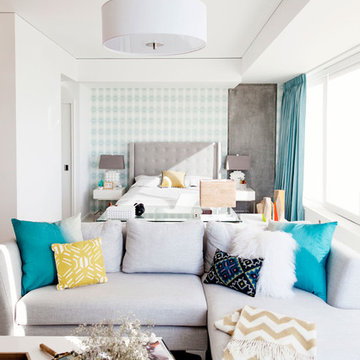
На фото: открытая гостиная комната в стиле неоклассика (современная классика) с разноцветными стенами и акцентной стеной с
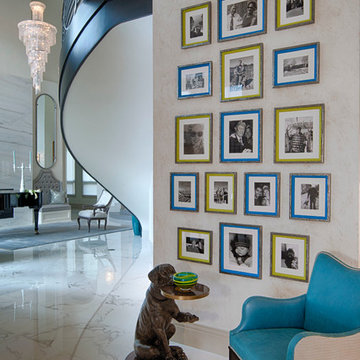
A family photo wall that tells the story of a life well lived.
Стильный дизайн: открытая гостиная комната среднего размера в стиле неоклассика (современная классика) с разноцветными стенами, полом из керамогранита, стандартным камином и фасадом камина из камня - последний тренд
Стильный дизайн: открытая гостиная комната среднего размера в стиле неоклассика (современная классика) с разноцветными стенами, полом из керамогранита, стандартным камином и фасадом камина из камня - последний тренд
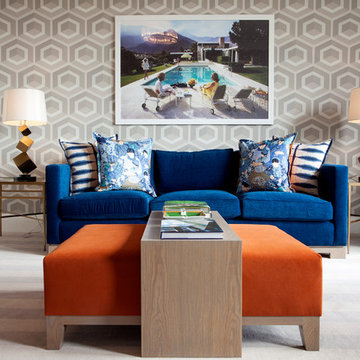
Идея дизайна: гостиная комната в современном стиле с разноцветными стенами, ковровым покрытием и синим диваном
Atkinson Residence • Calacatta Marble Fireplace
ICON Stone & Tile • www.iconstonetile.com
• Bigger Selection, Stunning Quality
525, 36th Avenue S.E., Calgary, AB, T2G 1W5

На фото: гостиная комната в морском стиле с бетонным полом, разноцветными стенами и коричневым полом без камина
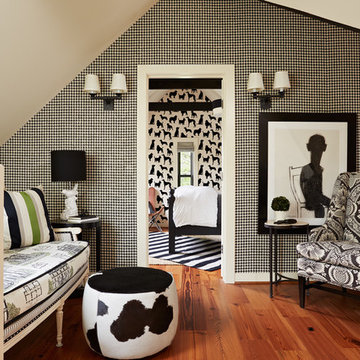
Susan Gilmore
На фото: двухуровневая гостиная комната среднего размера в классическом стиле с паркетным полом среднего тона, разноцветными стенами и оранжевым полом без камина, телевизора
На фото: двухуровневая гостиная комната среднего размера в классическом стиле с паркетным полом среднего тона, разноцветными стенами и оранжевым полом без камина, телевизора

black leather ottoman, tufted leather, upholstered bench, black bench, light wood floor, horizontal fireplace, gas fireplace, marble fireplace surround, cream walls, recessed lighting, recessed wall niche, white ceiling, sheer curtains, white drapes, sheer window treatment, white floor length curtains, silver floor lamp, large window, clean, tray ceiling,

This is the informal den or family room of the home. Slipcovers were used on the lighter colored items to keep everything washable and easy to maintain. Coffee tables were replaced with two oversized tufted ottomans in dark gray which sit on a custom made beige and cream zebra pattern rug. The lilac and white wallpaper was carried to this room from the adjacent kitchen. Dramatic linen window treatments were hung on oversized black wood rods, giving the room height and importance.
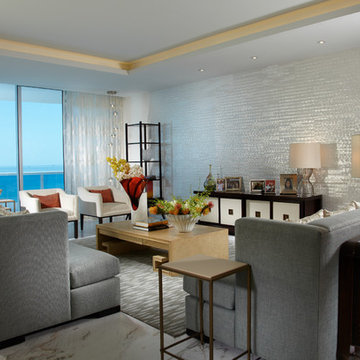
Miami modern Interior Design.
Miami Home Décor magazine Publishes one of our contemporary Projects in Miami Beach Bath Club and they said:
TAILOR MADE FOR A PERFECT FIT
SOFT COLORS AND A CAREFUL MIX OF STYLES TRANSFORM A NORTH MIAMI BEACH CONDOMINIUM INTO A CUSTOM RETREAT FOR ONE YOUNG FAMILY. ....
…..The couple gave Corredor free reign with the interior scheme.
And the designer responded with quiet restraint, infusing the home with a palette of pale greens, creams and beiges that echo the beachfront outside…. The use of texture on walls, furnishings and fabrics, along with unexpected accents of deep orange, add a cozy feel to the open layout. “I used splashes of orange because it’s a favorite color of mine and of my clients’,” she says. “It’s a hue that lends itself to warmth and energy — this house has a lot of warmth and energy, just like the owners.”
With a nod to the family’s South American heritage, a large, wood architectural element greets visitors
as soon as they step off the elevator.
The jigsaw design — pieces of cherry wood that fit together like a puzzle — is a work of art in itself. Visible from nearly every room, this central nucleus not only adds warmth and character, but also, acts as a divider between the formal living room and family room…..
Miami modern,
Contemporary Interior Designers,
Modern Interior Designers,
Coco Plum Interior Designers,
Sunny Isles Interior Designers,
Pinecrest Interior Designers,
J Design Group interiors,
South Florida designers,
Best Miami Designers,
Miami interiors,
Miami décor,
Miami Beach Designers,
Best Miami Interior Designers,
Miami Beach Interiors,
Luxurious Design in Miami,
Top designers,
Deco Miami,
Luxury interiors,
Miami Beach Luxury Interiors,
Miami Interior Design,
Miami Interior Design Firms,
Beach front,
Top Interior Designers,
top décor,
Top Miami Decorators,
Miami luxury condos,
modern interiors,
Modern,
Pent house design,
white interiors,
Top Miami Interior Decorators,
Top Miami Interior Designers,
Modern Designers in Miami.

Photography by Eduard Hueber / archphoto
North and south exposures in this 3000 square foot loft in Tribeca allowed us to line the south facing wall with two guest bedrooms and a 900 sf master suite. The trapezoid shaped plan creates an exaggerated perspective as one looks through the main living space space to the kitchen. The ceilings and columns are stripped to bring the industrial space back to its most elemental state. The blackened steel canopy and blackened steel doors were designed to complement the raw wood and wrought iron columns of the stripped space. Salvaged materials such as reclaimed barn wood for the counters and reclaimed marble slabs in the master bathroom were used to enhance the industrial feel of the space.
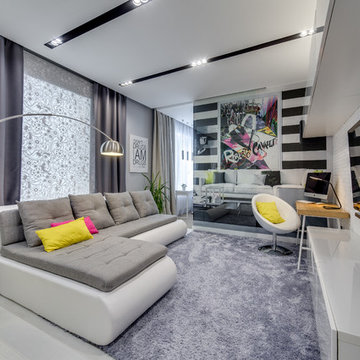
Ася Гриб ( фотограф Данила Леонов)
Источник вдохновения для домашнего уюта: изолированная, объединенная гостиная комната в современном стиле с разноцветными стенами, светлым паркетным полом и телевизором на стене
Источник вдохновения для домашнего уюта: изолированная, объединенная гостиная комната в современном стиле с разноцветными стенами, светлым паркетным полом и телевизором на стене

Свежая идея для дизайна: парадная, изолированная гостиная комната среднего размера в классическом стиле с разноцветными стенами, паркетным полом среднего тона, стандартным камином, фасадом камина из камня, коричневым полом и обоями на стенах - отличное фото интерьера
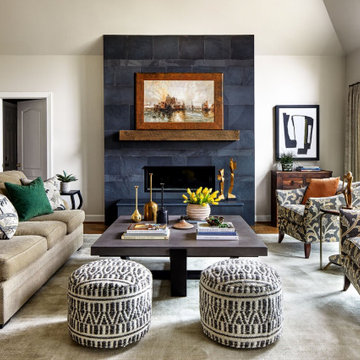
Our St. Pete studio gave this beautiful kitchen and living room an eye-catching modern renovation. The kitchen got a beautiful island with a stylish countertop, classy wooden chairs, and stunning pendants. We used classic subway tiles in a herringbone pattern to create a lovely backsplash. We also brightened up the airy breakfast nook with decorative artwork and statement lighting.
The living room has cozy furnishings in stylish patterns creating a warm, inviting ambience. The fireplace wall is covered with elegant stone cladding creating a stunning focal point in the living room.
---
Pamela Harvey Interiors offers interior design services in St. Petersburg and Tampa, and throughout Florida's Suncoast area, from Tarpon Springs to Naples, including Bradenton, Lakewood Ranch, and Sarasota.
For more about Pamela Harvey Interiors, see here: https://www.pamelaharveyinteriors.com/
To learn more about this project, see here: https://www.pamelaharveyinteriors.com/portfolio-galleries/kitchen-living-room-renovation-reston-va

Part of the renovation project included opening the large wall to the Music Room which is opposite the dining room. In there we married a gorgeous teal grasscloth wallpaper, also from Phillip Jeffries, with fabric for drapery & shades in Covington’s Abelia Garden which is a stunning embroidered floral on a navy background.
Photos by Ebony Ellis for Charleston Home + Design Magazine
Гостиная с разноцветными стенами – фото дизайна интерьера
4

