Гостиная с полом из травертина – фото дизайна интерьера
Сортировать:
Бюджет
Сортировать:Популярное за сегодня
1 - 20 из 5 881 фото
1 из 2

A great room for a GREAT family!
Many of the furnishings were moved from their former residence- What is new was quickly added by some to the trade resources - I like to custom make pieces but sometimes you just don't have the time to do so- We can quickly outfit your home as well as add the one of a kind pieces we are known for!
Notice the walls and ceilings- all gently faux washed with a subtle glaze- it makes a HUGE difference over static flat paint!
and Window Treatments really compliment this space- they add that sense of completion

На фото: огромная парадная, изолированная гостиная комната в средиземноморском стиле с бежевыми стенами, стандартным камином и полом из травертина без телевизора с

Family room with casual feel and earth tones. Beige sofas and chairs with wooden coffee table and cabinets. Designed and styled by Shirry Dolgin.
Идея дизайна: большая открытая гостиная комната в классическом стиле с бежевыми стенами и полом из травертина без камина
Идея дизайна: большая открытая гостиная комната в классическом стиле с бежевыми стенами и полом из травертина без камина

Идея дизайна: огромная открытая гостиная комната в морском стиле с серыми стенами, полом из травертина, подвесным камином, фасадом камина из плитки, телевизором на стене и кессонным потолком
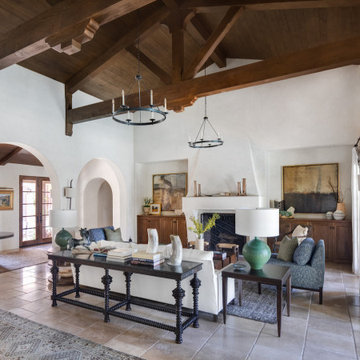
На фото: большая парадная, открытая гостиная комната в средиземноморском стиле с белыми стенами, полом из травертина, стандартным камином, фасадом камина из штукатурки и бежевым полом без телевизора с
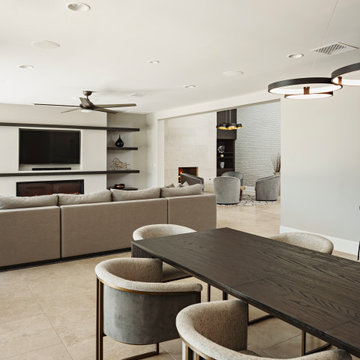
Источник вдохновения для домашнего уюта: большая парадная, открытая гостиная комната в стиле модернизм с бежевыми стенами, полом из травертина, горизонтальным камином, фасадом камина из плитки, телевизором на стене и бежевым полом
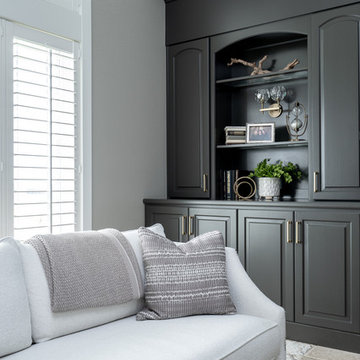
Идея дизайна: парадная, открытая гостиная комната в стиле неоклассика (современная классика) с серыми стенами, полом из травертина, стандартным камином, фасадом камина из плитки и коричневым полом без телевизора
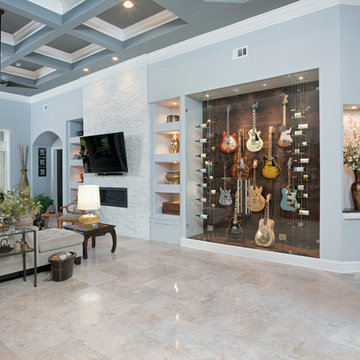
Свежая идея для дизайна: большая открытая гостиная комната в стиле неоклассика (современная классика) с музыкальной комнатой, синими стенами, полом из травертина, горизонтальным камином, фасадом камина из камня, телевизором на стене и бежевым полом - отличное фото интерьера
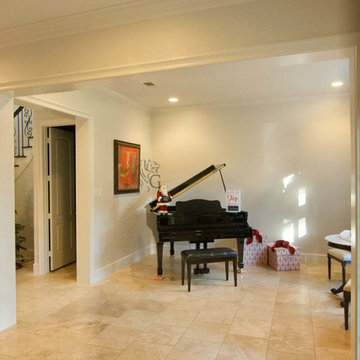
Свежая идея для дизайна: большая открытая гостиная комната в стиле неоклассика (современная классика) с белыми стенами, полом из травертина, угловым камином, фасадом камина из плитки и мультимедийным центром - отличное фото интерьера

Built-in shelving with electric fireplace
Источник вдохновения для домашнего уюта: открытая гостиная комната среднего размера в стиле неоклассика (современная классика) с бежевыми стенами, полом из травертина, горизонтальным камином, фасадом камина из плитки, телевизором на стене и бежевым полом
Источник вдохновения для домашнего уюта: открытая гостиная комната среднего размера в стиле неоклассика (современная классика) с бежевыми стенами, полом из травертина, горизонтальным камином, фасадом камина из плитки, телевизором на стене и бежевым полом

Neutral electric and limestone linear fireplace in the mansions living room.
На фото: огромная открытая гостиная комната в стиле неоклассика (современная классика) с бежевыми стенами, полом из травертина, горизонтальным камином, фасадом камина из плитки, телевизором на стене и разноцветным полом с
На фото: огромная открытая гостиная комната в стиле неоклассика (современная классика) с бежевыми стенами, полом из травертина, горизонтальным камином, фасадом камина из плитки, телевизором на стене и разноцветным полом с
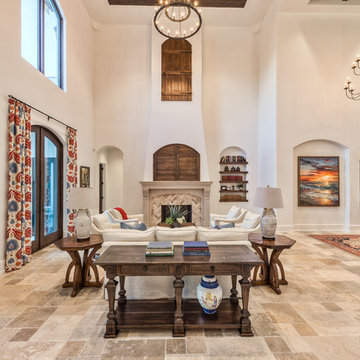
Пример оригинального дизайна: большая парадная, открытая гостиная комната в средиземноморском стиле с белыми стенами, полом из травертина, стандартным камином, фасадом камина из плитки и коричневым полом без телевизора
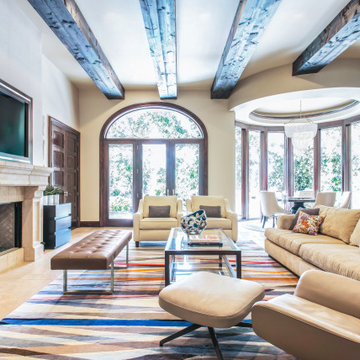
На фото: открытая гостиная комната в средиземноморском стиле с белыми стенами, полом из травертина, стандартным камином, фасадом камина из камня, телевизором на стене, бежевым полом и балками на потолке с
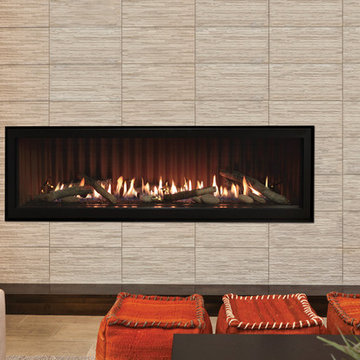
Пример оригинального дизайна: большая парадная, изолированная гостиная комната в современном стиле с серыми стенами, полом из травертина, горизонтальным камином, фасадом камина из плитки и бежевым полом без телевизора
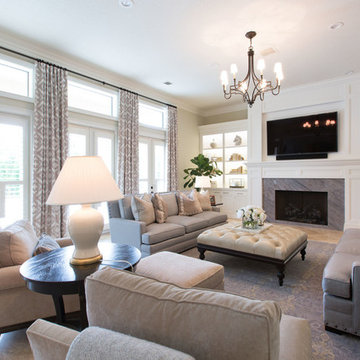
На фото: парадная гостиная комната с бежевыми стенами, полом из травертина, стандартным камином, фасадом камина из плитки и телевизором на стене
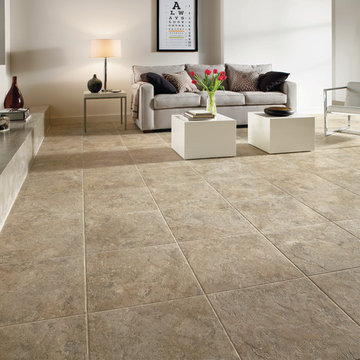
На фото: большая парадная, изолированная гостиная комната в современном стиле с белыми стенами, полом из травертина, стандартным камином и фасадом камина из плитки
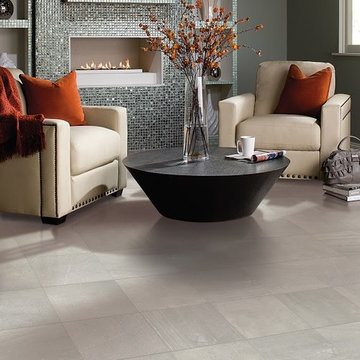
Kermans Flooring is one of the largest premier flooring stores in Indianapolis and is proud to offer flooring for every budget. Our grand showroom features wide selections of wood flooring, carpet, tile, resilient flooring and area rugs. We are conveniently located near Keystone Mall on the Northside of Indianapolis on 82nd Street.
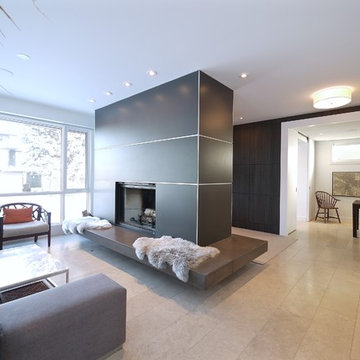
Wrapped in a 3-sided glass box, the Living Room opens up to park views and admit bright sunlight throughout the day. A large woodturning fireplace with gas log lighter, vertically-sliding guillotine door and floating concrete hearth anchors the space.

Great Room. The Sater Design Collection's luxury, French Country home plan "Belcourt" (Plan #6583). http://saterdesign.com/product/bel-court/
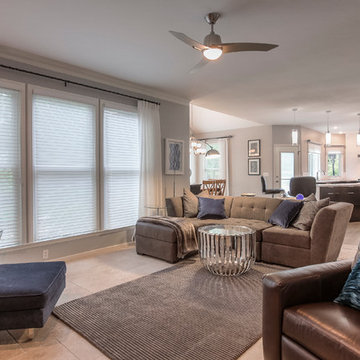
Danny Clapp
Пример оригинального дизайна: большая открытая гостиная комната в современном стиле с серыми стенами, полом из травертина, стандартным камином, фасадом камина из плитки и телевизором на стене
Пример оригинального дизайна: большая открытая гостиная комната в современном стиле с серыми стенами, полом из травертина, стандартным камином, фасадом камина из плитки и телевизором на стене
Гостиная с полом из травертина – фото дизайна интерьера
1

