Гостиная с разноцветными стенами и полом из травертина – фото дизайна интерьера
Сортировать:
Бюджет
Сортировать:Популярное за сегодня
1 - 20 из 90 фото
1 из 3

This luxurious farmhouse entry and living area features custom beams and all natural finishes. It brings old world luxury and pairs it with a farmhouse feel. The stone archway and soaring ceilings make this space unforgettable!

Sunken Living Room toward Fireplace
Источник вдохновения для домашнего уюта: большая открытая гостиная комната в современном стиле с музыкальной комнатой, разноцветными стенами, полом из травертина, стандартным камином, фасадом камина из кирпича, серым полом, деревянным потолком и кирпичными стенами без телевизора
Источник вдохновения для домашнего уюта: большая открытая гостиная комната в современном стиле с музыкальной комнатой, разноцветными стенами, полом из травертина, стандартным камином, фасадом камина из кирпича, серым полом, деревянным потолком и кирпичными стенами без телевизора

« Meuble cloison » traversant séparant l’espace jour et nuit incluant les rangements de chaque pièces.
Свежая идея для дизайна: большая открытая гостиная комната в современном стиле с с книжными шкафами и полками, разноцветными стенами, полом из травертина, печью-буржуйкой, мультимедийным центром, бежевым полом, балками на потолке и деревянными стенами - отличное фото интерьера
Свежая идея для дизайна: большая открытая гостиная комната в современном стиле с с книжными шкафами и полками, разноцветными стенами, полом из травертина, печью-буржуйкой, мультимедийным центром, бежевым полом, балками на потолке и деревянными стенами - отличное фото интерьера

На фото: огромная открытая гостиная комната в стиле неоклассика (современная классика) с разноцветными стенами, полом из травертина, горизонтальным камином, фасадом камина из дерева, бежевым полом и сводчатым потолком с

Built-in bookcases were painted, refaced and the background papered with cocoa grasscloth. This holds the clients extensive collection of art and artifacts. Orange and blue are the inspiring colors for the design.
Susan Gilmore Photography

Dramatic framework forms a matrix focal point over this North Scottsdale home's back patio and negative edge pool, underlining the architect's trademark use of symmetry to draw the eye through the house and out to the stunning views of the Valley beyond. This almost 9000 SF hillside hideaway is an effortless blend of Old World charm with contemporary style and amenities.
Organic colors and rustic finishes connect the space with its desert surroundings. Large glass walls topped with clerestory windows that retract into the walls open the main living space to the outdoors.
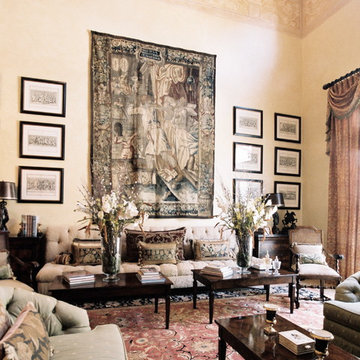
Идея дизайна: огромная парадная, открытая гостиная комната в средиземноморском стиле с разноцветными стенами, полом из травертина, стандартным камином, фасадом камина из камня, бежевым полом и балками на потолке
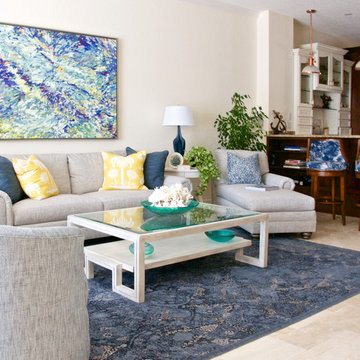
Refreshed design for this 2nd home residence for a New York couple. They wanted a welcoming design where they and their guests will always feel comfortable - even when coming in from the pool in their bathing suits. The color scheme, blues accented with splashes of yellow, sets off the art by Margaret Juul. Seashells and natural coral add the beach vibe.
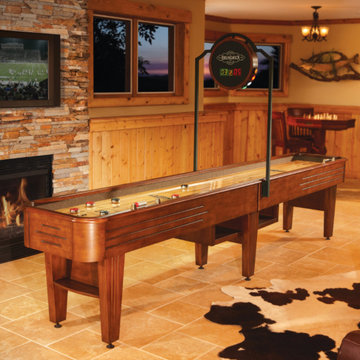
Family-friendly fun begins with this classic shuffleboard table. Featuring a North American maple wood playfield and polymer resin surface, this table is exquisite in its playability and appearance.
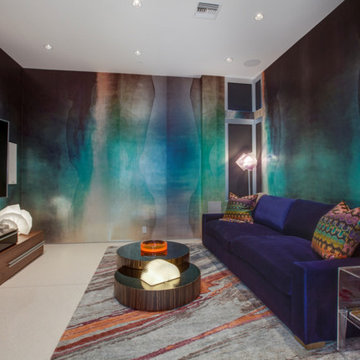
A moody family room with custom Italian wallcoverings as the focus. Dark colors were used to create a cozy atmosphere in a white contemporary home that is full of light colored tone.
Home located in Beverly Hill, California. Designed by Florida-based interior design firm Crespo Design Group, who also serves Malibu, Tampa, New York City, the Caribbean, and other areas throughout the United States.
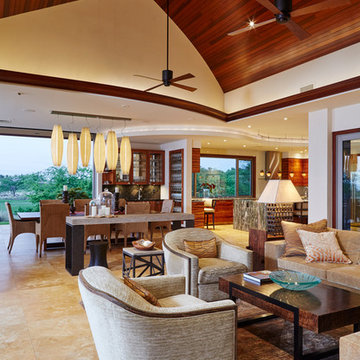
Linny Morris
Идея дизайна: огромная открытая гостиная комната в морском стиле с разноцветными стенами и полом из травертина
Идея дизайна: огромная открытая гостиная комната в морском стиле с разноцветными стенами и полом из травертина
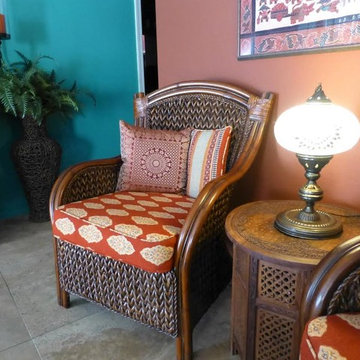
Идея дизайна: большая открытая гостиная комната в средиземноморском стиле с разноцветными стенами, полом из травертина и телевизором на стене
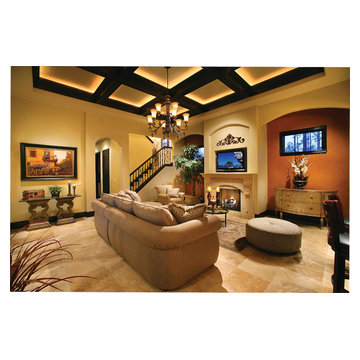
Great Room. The Sater Design Collection's "Ferretti" (Plan #6786) luxury, courtyard Tuscan home plan. saterdesign.com
На фото: большая открытая гостиная комната в средиземноморском стиле с разноцветными стенами, полом из травертина, стандартным камином, фасадом камина из камня и мультимедийным центром с
На фото: большая открытая гостиная комната в средиземноморском стиле с разноцветными стенами, полом из травертина, стандартным камином, фасадом камина из камня и мультимедийным центром с

Photos by Jack Gardner
Свежая идея для дизайна: открытая гостиная комната среднего размера в современном стиле с домашним баром, разноцветными стенами, полом из травертина, горизонтальным камином, фасадом камина из камня, мультимедийным центром и бежевым полом - отличное фото интерьера
Свежая идея для дизайна: открытая гостиная комната среднего размера в современном стиле с домашним баром, разноцветными стенами, полом из травертина, горизонтальным камином, фасадом камина из камня, мультимедийным центром и бежевым полом - отличное фото интерьера
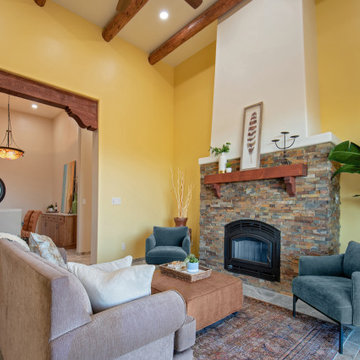
A light-filled, open floor plan that blends the desert outside with the interior, this contemporary home has gorgeous panoramic views. With a dedication to energy-efficiency and renewable resources, ECOterra Design-Build constructs beautiful, environmentally-mindful homes.
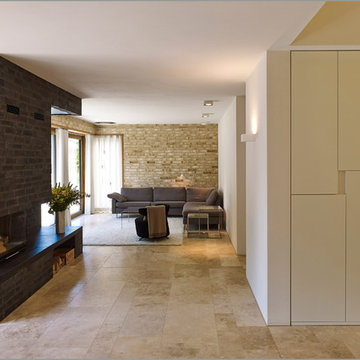
Der Wohnbereich wirkt harmonisch und natürlich.
Пример оригинального дизайна: открытая гостиная комната в стиле модернизм с разноцветными стенами, полом из травертина, стандартным камином, фасадом камина из кирпича и бежевым полом
Пример оригинального дизайна: открытая гостиная комната в стиле модернизм с разноцветными стенами, полом из травертина, стандартным камином, фасадом камина из кирпича и бежевым полом
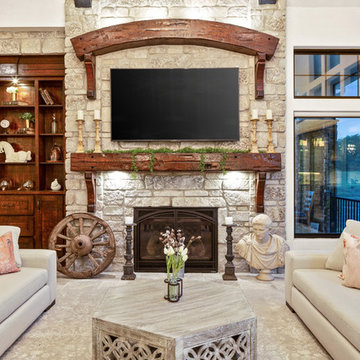
This luxurious farmhouse entry and living area features custom beams and all natural finishes. It brings old world luxury and pairs it with a farmhouse feel. The stone archway and soaring ceilings make this space unforgettable!
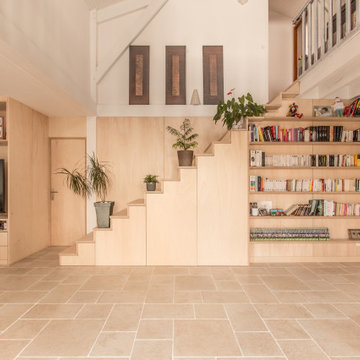
« Meuble cloison » traversant séparant l’espace jour et nuit incluant les rangements de chaque pièces.
Идея дизайна: большая открытая гостиная комната в современном стиле с с книжными шкафами и полками, разноцветными стенами, полом из травертина, печью-буржуйкой, мультимедийным центром, бежевым полом, балками на потолке и деревянными стенами
Идея дизайна: большая открытая гостиная комната в современном стиле с с книжными шкафами и полками, разноцветными стенами, полом из травертина, печью-буржуйкой, мультимедийным центром, бежевым полом, балками на потолке и деревянными стенами
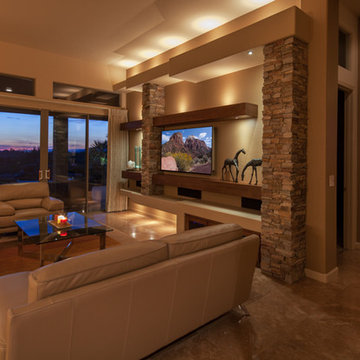
Wall unit design and lighting: Aleksis Design, Photography by Dennis Eckel, eckeladvertising.com
На фото: открытая гостиная комната среднего размера в современном стиле с разноцветными стенами, полом из травертина и мультимедийным центром с
На фото: открытая гостиная комната среднего размера в современном стиле с разноцветными стенами, полом из травертина и мультимедийным центром с
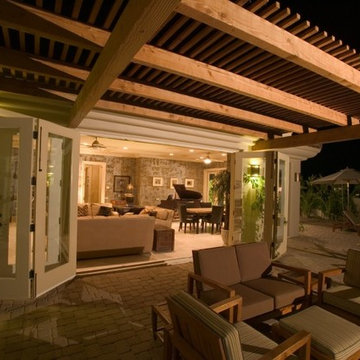
This is the private side of the yard. The children's pool is on this side of the property with a large yard and patio area. The room shown was the original garage. We converted it to a game room and family area and constructed new three car garage and added new patio, wood pergola and pool.
Гостиная с разноцветными стенами и полом из травертина – фото дизайна интерьера
1

