Гостиная с черным полом – фото дизайна интерьера
Сортировать:
Бюджет
Сортировать:Популярное за сегодня
1 - 20 из 4 459 фото
1 из 2

На фото: гостиная комната в современном стиле с фасадом камина из плитки и черным полом

Custom built-ins designed to hold a record collection and library of books. The fireplace got a facelift with a fresh mantle and tile surround.
На фото: большая открытая гостиная комната в стиле ретро с с книжными шкафами и полками, белыми стенами, полом из керамогранита, стандартным камином, фасадом камина из плитки, телевизором на стене и черным полом
На фото: большая открытая гостиная комната в стиле ретро с с книжными шкафами и полками, белыми стенами, полом из керамогранита, стандартным камином, фасадом камина из плитки, телевизором на стене и черным полом

Martha O'Hara Interiors, Interior Selections & Furnishings | Charles Cudd De Novo, Architecture | Troy Thies Photography | Shannon Gale, Photo Styling

John Granen
Пример оригинального дизайна: открытая гостиная комната в современном стиле с белыми стенами, темным паркетным полом, телевизором на стене, черным полом и ковром на полу
Пример оригинального дизайна: открытая гостиная комната в современном стиле с белыми стенами, темным паркетным полом, телевизором на стене, черным полом и ковром на полу
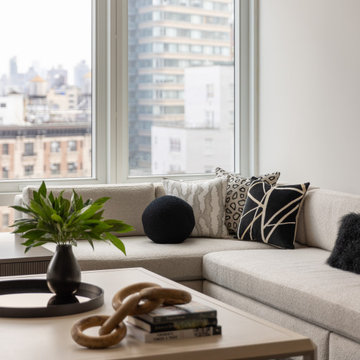
In this NYC pied-à-terre new build for empty nesters, architectural details, strategic lighting, dramatic wallpapers, and bespoke furnishings converge to offer an exquisite space for entertaining and relaxation.
This sophisticated living room design features a timeless, neutral palette. Plush sectionals and a large area rug create a cozy atmosphere, complemented by a chic center table. Artwork, decor, and carefully chosen lighting complete the ensemble, crafting a harmonious space of refined elegance.
---
Our interior design service area is all of New York City including the Upper East Side and Upper West Side, as well as the Hamptons, Scarsdale, Mamaroneck, Rye, Rye City, Edgemont, Harrison, Bronxville, and Greenwich CT.
For more about Darci Hether, see here: https://darcihether.com/
To learn more about this project, see here: https://darcihether.com/portfolio/bespoke-nyc-pied-à-terre-interior-design
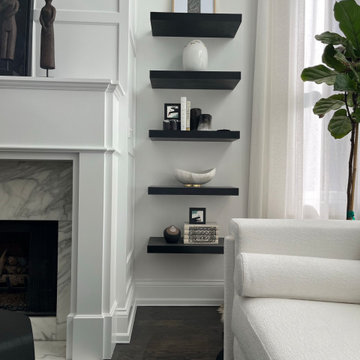
In repainting the entire space and remodeling the fireplace, and adding some decorative elements like window treatments and floating shelves, the entire space was re-imagined
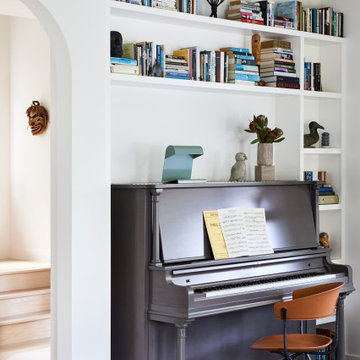
Стильный дизайн: парадная, открытая гостиная комната в стиле фьюжн с белыми стенами, светлым паркетным полом, стандартным камином, фасадом камина из камня и черным полом без телевизора - последний тренд
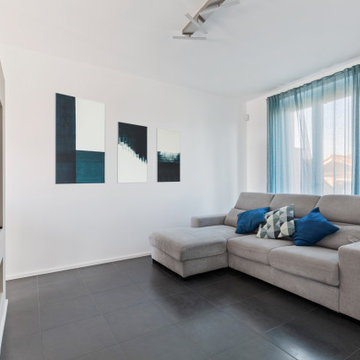
Свежая идея для дизайна: открытая гостиная комната среднего размера в современном стиле с белыми стенами, полом из керамогранита, мультимедийным центром и черным полом - отличное фото интерьера

Свежая идея для дизайна: парадная, открытая гостиная комната среднего размера в современном стиле с черными стенами, паркетным полом среднего тона, отдельно стоящим телевизором, черным полом и панелями на части стены без камина - отличное фото интерьера
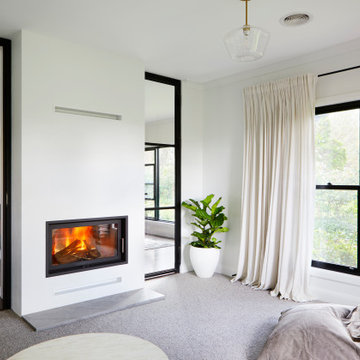
This 90's home received a complete transformation. A renovation on a tight timeframe meant we used our designer tricks to create a home that looks and feels completely different while keeping construction to a bare minimum. This beautiful Dulux 'Currency Creek' kitchen was custom made to fit the original kitchen layout. Opening the space up by adding glass steel framed doors and a double sided Mt Blanc fireplace allowed natural light to flood through.

Источник вдохновения для домашнего уюта: большая открытая гостиная комната в стиле неоклассика (современная классика) с белыми стенами, стандартным камином, фасадом камина из камня, телевизором на стене, деревянным потолком, темным паркетным полом и черным полом
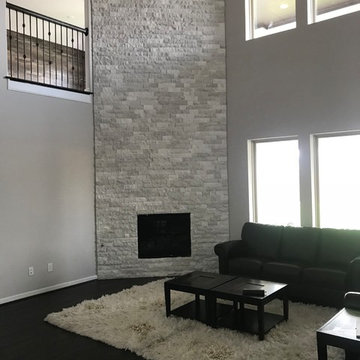
Свежая идея для дизайна: изолированная гостиная комната среднего размера в стиле модернизм с серыми стенами, полом из керамогранита, угловым камином, фасадом камина из камня и черным полом - отличное фото интерьера

Living room with fireplace, built-in shelves, and furniture.
Photographer: Rob Karosis
Пример оригинального дизайна: большая изолированная гостиная комната в стиле кантри с белыми стенами, стандартным камином, фасадом камина из камня, телевизором на стене, темным паркетным полом и черным полом
Пример оригинального дизайна: большая изолированная гостиная комната в стиле кантри с белыми стенами, стандартным камином, фасадом камина из камня, телевизором на стене, темным паркетным полом и черным полом
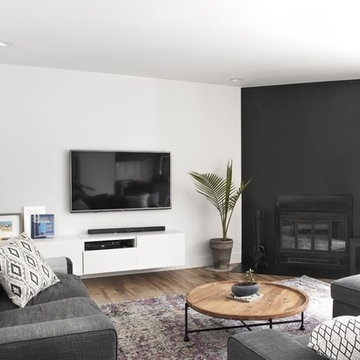
Стильный дизайн: открытая гостиная комната среднего размера в стиле модернизм с белыми стенами, паркетным полом среднего тона, угловым камином, фасадом камина из металла, телевизором на стене и черным полом - последний тренд
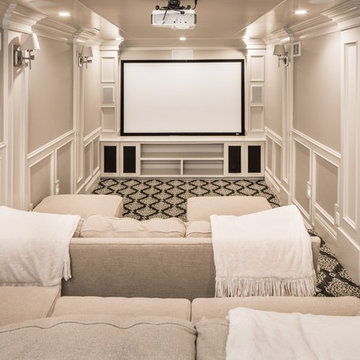
На фото: изолированный домашний кинотеатр в классическом стиле с бежевыми стенами, ковровым покрытием, проектором и черным полом
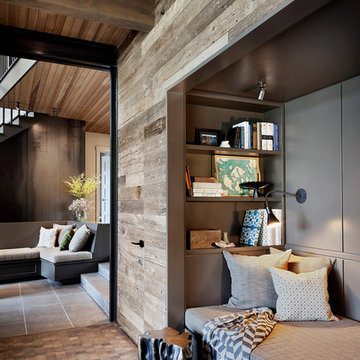
Hidden reading nook in Living Room provides additional seating and storage.
Свежая идея для дизайна: большая открытая гостиная комната в стиле рустика с темным паркетным полом, стандартным камином, фасадом камина из камня и черным полом без телевизора - отличное фото интерьера
Свежая идея для дизайна: большая открытая гостиная комната в стиле рустика с темным паркетным полом, стандартным камином, фасадом камина из камня и черным полом без телевизора - отличное фото интерьера
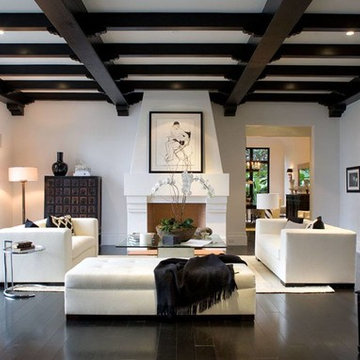
Источник вдохновения для домашнего уюта: гостиная комната в средиземноморском стиле с музыкальной комнатой, белыми стенами, темным паркетным полом, стандартным камином и черным полом
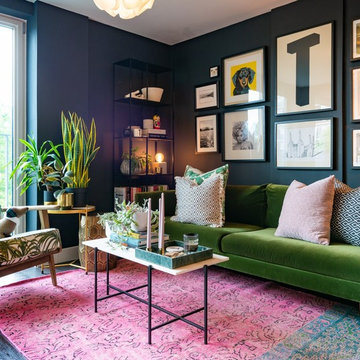
Пример оригинального дизайна: гостиная комната:: освещение в стиле фьюжн с черными стенами, темным паркетным полом и черным полом
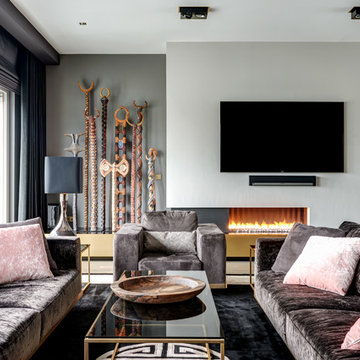
На фото: изолированная гостиная комната среднего размера в современном стиле с ковровым покрытием, горизонтальным камином, фасадом камина из штукатурки, телевизором на стене и черным полом
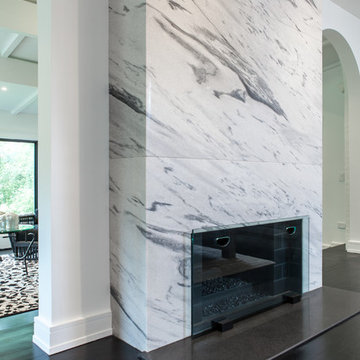
Studio West Photography
Источник вдохновения для домашнего уюта: большая парадная, изолированная гостиная комната в стиле модернизм с белыми стенами, темным паркетным полом, стандартным камином, фасадом камина из камня, телевизором на стене и черным полом
Источник вдохновения для домашнего уюта: большая парадная, изолированная гостиная комната в стиле модернизм с белыми стенами, темным паркетным полом, стандартным камином, фасадом камина из камня, телевизором на стене и черным полом
Гостиная с черным полом – фото дизайна интерьера
1

