Гостиная с фасадом камина из бетона – фото дизайна интерьера
Сортировать:
Бюджет
Сортировать:Популярное за сегодня
1 - 20 из 11 106 фото
1 из 2

This modern farmhouse located outside of Spokane, Washington, creates a prominent focal point among the landscape of rolling plains. The composition of the home is dominated by three steep gable rooflines linked together by a central spine. This unique design evokes a sense of expansion and contraction from one space to the next. Vertical cedar siding, poured concrete, and zinc gray metal elements clad the modern farmhouse, which, combined with a shop that has the aesthetic of a weathered barn, creates a sense of modernity that remains rooted to the surrounding environment.
The Glo double pane A5 Series windows and doors were selected for the project because of their sleek, modern aesthetic and advanced thermal technology over traditional aluminum windows. High performance spacers, low iron glass, larger continuous thermal breaks, and multiple air seals allows the A5 Series to deliver high performance values and cost effective durability while remaining a sophisticated and stylish design choice. Strategically placed operable windows paired with large expanses of fixed picture windows provide natural ventilation and a visual connection to the outdoors.

Exclusive DAGR Design Media Wall design open concept with clean lines, horizontal fireplace, wood and stone add texture while lighting creates ambiance.
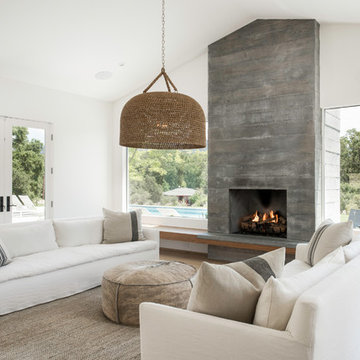
Стильный дизайн: открытая гостиная комната в стиле кантри с белыми стенами, светлым паркетным полом, стандартным камином, фасадом камина из бетона и бежевым полом - последний тренд
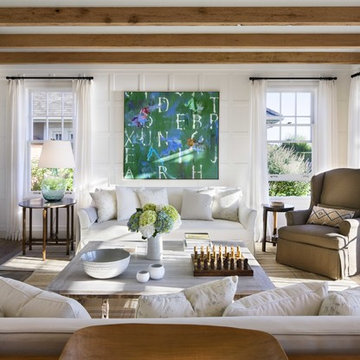
Стильный дизайн: парадная, изолированная гостиная комната среднего размера:: освещение в морском стиле с белыми стенами, стандартным камином, фасадом камина из бетона и темным паркетным полом - последний тренд

Photo by: Andrew Pogue Photography
Стильный дизайн: изолированная гостиная комната среднего размера в стиле модернизм с белыми стенами, светлым паркетным полом, стандартным камином, фасадом камина из бетона, телевизором на стене и бежевым полом - последний тренд
Стильный дизайн: изолированная гостиная комната среднего размера в стиле модернизм с белыми стенами, светлым паркетным полом, стандартным камином, фасадом камина из бетона, телевизором на стене и бежевым полом - последний тренд
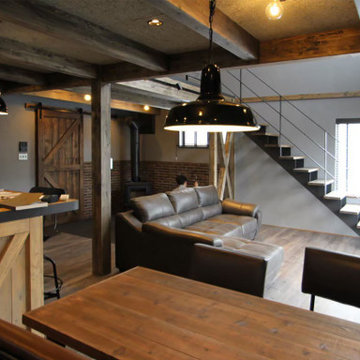
На фото: открытая гостиная комната среднего размера в стиле лофт с серыми стенами, деревянным полом, печью-буржуйкой, фасадом камина из бетона и балками на потолке
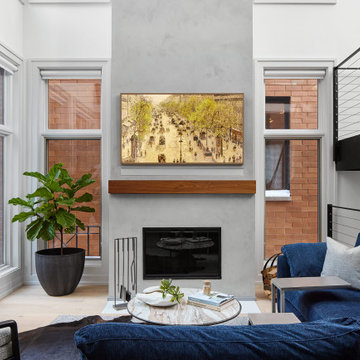
We opted for a custom sectional sofa to frame the family room, and we introduced a pop of color with it’s navy blue fabric. Then, we selected several sleek, metal accents and side tables to complement the fireplace surround and add to the modern feel in the space.

Идея дизайна: маленькая открытая гостиная комната в стиле неоклассика (современная классика) с бежевыми стенами, светлым паркетным полом, стандартным камином, фасадом камина из бетона и телевизором на стене для на участке и в саду
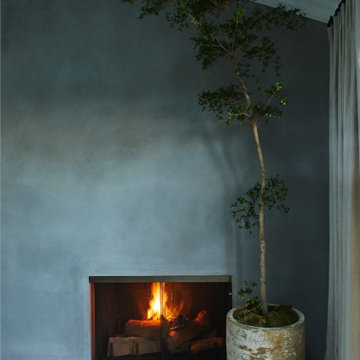
Contemporary living room. Modern fireplace.
Пример оригинального дизайна: гостиная комната в средиземноморском стиле с белыми стенами, стандартным камином, фасадом камина из бетона, серым полом и балками на потолке
Пример оригинального дизайна: гостиная комната в средиземноморском стиле с белыми стенами, стандартным камином, фасадом камина из бетона, серым полом и балками на потолке

Rodwin Architecture & Skycastle Homes
Location: Boulder, Colorado, USA
Interior design, space planning and architectural details converge thoughtfully in this transformative project. A 15-year old, 9,000 sf. home with generic interior finishes and odd layout needed bold, modern, fun and highly functional transformation for a large bustling family. To redefine the soul of this home, texture and light were given primary consideration. Elegant contemporary finishes, a warm color palette and dramatic lighting defined modern style throughout. A cascading chandelier by Stone Lighting in the entry makes a strong entry statement. Walls were removed to allow the kitchen/great/dining room to become a vibrant social center. A minimalist design approach is the perfect backdrop for the diverse art collection. Yet, the home is still highly functional for the entire family. We added windows, fireplaces, water features, and extended the home out to an expansive patio and yard.
The cavernous beige basement became an entertaining mecca, with a glowing modern wine-room, full bar, media room, arcade, billiards room and professional gym.
Bathrooms were all designed with personality and craftsmanship, featuring unique tiles, floating wood vanities and striking lighting.
This project was a 50/50 collaboration between Rodwin Architecture and Kimball Modern
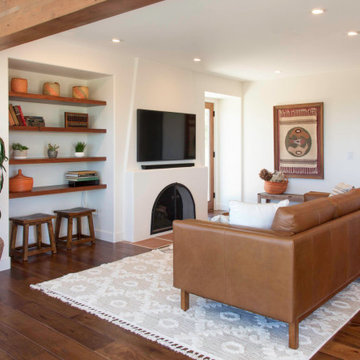
Стильный дизайн: открытая гостиная комната в стиле фьюжн с фасадом камина из бетона, белыми стенами, паркетным полом среднего тона, стандартным камином, телевизором на стене и коричневым полом - последний тренд

Minimal, mindful design meets stylish comfort in this family home filled with light and warmth. Using a serene, neutral palette filled with warm walnut and light oak finishes, with touches of soft grays and blues, we transformed our client’s new family home into an airy, functionally stylish, serene family retreat. The home highlights modern handcrafted wooden furniture pieces, soft, whimsical kids’ bedrooms, and a clean-lined, understated blue kitchen large enough for the whole family to gather.
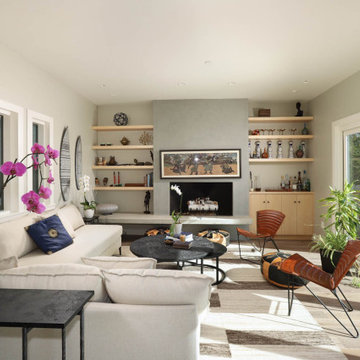
Living Room with custom fireplace, cabinetry, and furniture
Свежая идея для дизайна: большая изолированная гостиная комната в стиле лофт с серыми стенами, светлым паркетным полом, фасадом камина из бетона и бежевым полом без телевизора - отличное фото интерьера
Свежая идея для дизайна: большая изолированная гостиная комната в стиле лофт с серыми стенами, светлым паркетным полом, фасадом камина из бетона и бежевым полом без телевизора - отличное фото интерьера
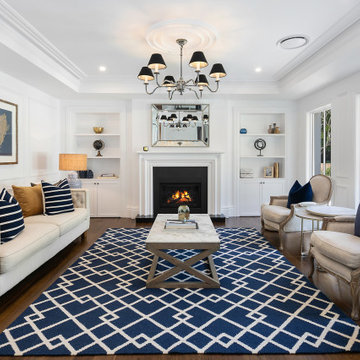
Стильный дизайн: большая парадная, открытая гостиная комната в морском стиле с белыми стенами, стандартным камином, фасадом камина из бетона, темным паркетным полом, коричневым полом, многоуровневым потолком и панелями на части стены - последний тренд

Douglas Fir tongue and groove + beams and two sided fireplace highlight this cozy, livable great room
На фото: открытая гостиная комната среднего размера в стиле кантри с белыми стенами, светлым паркетным полом, двусторонним камином, фасадом камина из бетона, телевизором в углу и коричневым полом
На фото: открытая гостиная комната среднего размера в стиле кантри с белыми стенами, светлым паркетным полом, двусторонним камином, фасадом камина из бетона, телевизором в углу и коричневым полом

Mediterranean home nestled into the native landscape in Northern California.
Пример оригинального дизайна: большая открытая гостиная комната в средиземноморском стиле с бежевыми стенами, полом из керамической плитки, стандартным камином, фасадом камина из бетона, скрытым телевизором и бежевым полом
Пример оригинального дизайна: большая открытая гостиная комната в средиземноморском стиле с бежевыми стенами, полом из керамической плитки, стандартным камином, фасадом камина из бетона, скрытым телевизором и бежевым полом
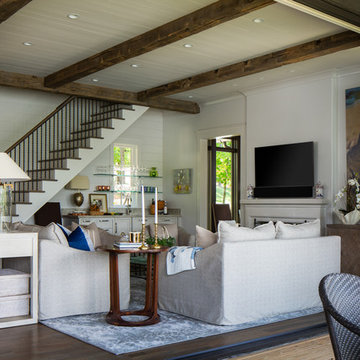
Living room in Luxury lake home on Lake Martin in Alexander City Alabama photographed for Birmingham Magazine, Krumdieck Architecture, and Russell Lands by Birmingham Alabama based architectural and interiors photographer Tommy Daspit.
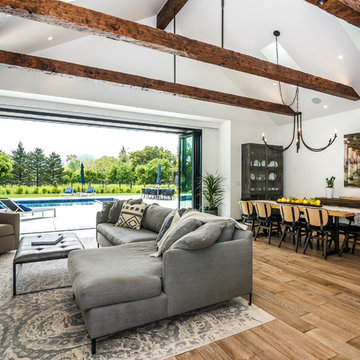
Great room with indoor-outdoor living
На фото: большая открытая гостиная комната в стиле кантри с белыми стенами, паркетным полом среднего тона, двусторонним камином, фасадом камина из бетона, телевизором на стене и коричневым полом с
На фото: большая открытая гостиная комната в стиле кантри с белыми стенами, паркетным полом среднего тона, двусторонним камином, фасадом камина из бетона, телевизором на стене и коричневым полом с

Пример оригинального дизайна: огромная открытая гостиная комната:: освещение в стиле неоклассика (современная классика) с белыми стенами, светлым паркетным полом, стандартным камином, фасадом камина из бетона, телевизором на стене и бежевым полом
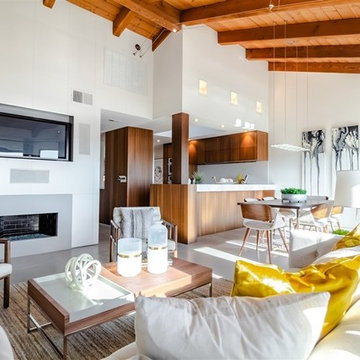
This home features unique Mid-Century architecture, with high ceilings and wood beams. It was important to keep the staging simple and functional and of course focus on a Mid-Century Modern look and feel. The furniture selection of this home is uncluttered with sleek lines both organic and geometric forms along with minimal ornamentation.
Гостиная с фасадом камина из бетона – фото дизайна интерьера
1

