Гостиная с фасадом камина из плитки и фасадом камина из бетона – фото дизайна интерьера
Сортировать:
Бюджет
Сортировать:Популярное за сегодня
1 - 20 из 59 039 фото

Пример оригинального дизайна: гостиная комната среднего размера в современном стиле с с книжными шкафами и полками, белыми стенами, полом из керамогранита, стандартным камином, фасадом камина из плитки, зоной отдыха, серым полом, балками на потолке, кирпичными стенами и коричневым диваном

Авторы проекта: архитекторы Карнаухова Диана и Лукьянова Виктория.
Перед авторами проекта стояла непростая задача: сделать гостиную, где могли бы собираться все члены семьи и организовать отдельное пространство с комфортной спальней. Спальню отделили стеклянной перегородкой, а большую часть мансарды заняла гостиная, где сможет проводить время вся семья. По стилистике получился усадебный шик с элементами классики, в котором также нашли место современные решения.
Для технического освещения в проекте использовали светильники Donolux. В гостиной установили белые накладные поворотные светильники в виде диска серии BLOOM. Светильник дает рассеянный свет, а поворотный механизм позволяет поворачивать светильник вокруг своей оси на 350°, поэтому можно легко менять световые акценты. Корпус изготовлен из алюминия.
В спальне также использовали поворотные светильники BLOOM, а возле зоны для чтения в дополнение к светильникам установили торшер SAGA. Напольный светильник SAGA имеет узконаправленную оптику 23°, индекс цветопередачи CRI>90, что позволяет точно передавать все оттенки в интерьере. Вращающийся механизм позволяет сделать как прямой, так и отраженный свет. Возможно исполнение в латунном цвете.

Family Room
Пример оригинального дизайна: гостиная комната в классическом стиле с угловым камином, фасадом камина из плитки и ковром на полу
Пример оригинального дизайна: гостиная комната в классическом стиле с угловым камином, фасадом камина из плитки и ковром на полу

Spacecrafting
Пример оригинального дизайна: открытая гостиная комната среднего размера в стиле неоклассика (современная классика) с серыми стенами, темным паркетным полом, стандартным камином, фасадом камина из плитки и мультимедийным центром
Пример оригинального дизайна: открытая гостиная комната среднего размера в стиле неоклассика (современная классика) с серыми стенами, темным паркетным полом, стандартным камином, фасадом камина из плитки и мультимедийным центром

Свежая идея для дизайна: большая открытая гостиная комната в стиле модернизм с серыми стенами, темным паркетным полом, горизонтальным камином, фасадом камина из плитки и телевизором на стене - отличное фото интерьера

На фото: гостиная комната в стиле неоклассика (современная классика) с серыми стенами, паркетным полом среднего тона, стандартным камином, фасадом камина из плитки, коричневым полом и сводчатым потолком с
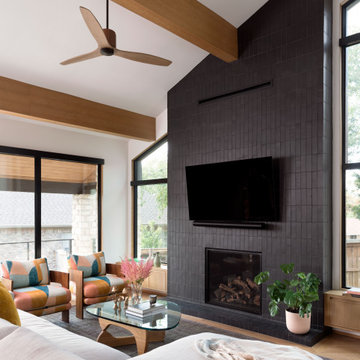
Beautiful open living room with ceiling beams and fireplace.
На фото: открытая гостиная комната в стиле неоклассика (современная классика) с светлым паркетным полом, стандартным камином, фасадом камина из плитки, телевизором на стене и балками на потолке с
На фото: открытая гостиная комната в стиле неоклассика (современная классика) с светлым паркетным полом, стандартным камином, фасадом камина из плитки, телевизором на стене и балками на потолке с

This sitting room + bar is the perfect place to relax and curl up with a good book.
Photography: Garett + Carrie Buell of Studiobuell/ studiobuell.com

This formal living room is located directly off of the main entry of a traditional style located just outside of Seattle on Mercer Island. Our clients wanted a space where they could entertain, relax and have a space just for mom and dad. The center focus of this space is a custom built table made of reclaimed maple from a bowling lane and reclaimed corbels, both from a local architectural salvage shop. We then worked with a local craftsman to construct the final piece.

Photography by Paul Dyer
Идея дизайна: парадная, открытая гостиная комната среднего размера в стиле модернизм с стандартным камином и фасадом камина из бетона без телевизора
Идея дизайна: парадная, открытая гостиная комната среднего размера в стиле модернизм с стандартным камином и фасадом камина из бетона без телевизора

Photo by: Andrew Pogue Photography
Стильный дизайн: изолированная гостиная комната среднего размера в стиле модернизм с белыми стенами, светлым паркетным полом, стандартным камином, фасадом камина из бетона, телевизором на стене и бежевым полом - последний тренд
Стильный дизайн: изолированная гостиная комната среднего размера в стиле модернизм с белыми стенами, светлым паркетным полом, стандартным камином, фасадом камина из бетона, телевизором на стене и бежевым полом - последний тренд
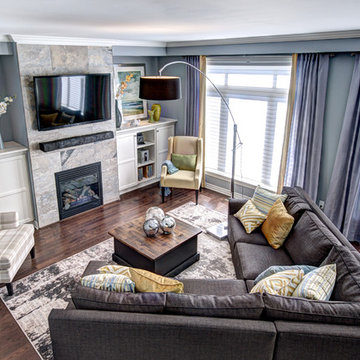
Custom made Barn board and pine Coffee table, reclaimed barnwood mantel, and custom drapes with gorgeous porcelain tile on the fireplace. Light cheerful palette of blue, gray, green, and yellow

Photographer: Jay Goodrich
This 2800 sf single-family home was completed in 2009. The clients desired an intimate, yet dynamic family residence that reflected the beauty of the site and the lifestyle of the San Juan Islands. The house was built to be both a place to gather for large dinners with friends and family as well as a cozy home for the couple when they are there alone.
The project is located on a stunning, but cripplingly-restricted site overlooking Griffin Bay on San Juan Island. The most practical area to build was exactly where three beautiful old growth trees had already chosen to live. A prior architect, in a prior design, had proposed chopping them down and building right in the middle of the site. From our perspective, the trees were an important essence of the site and respectfully had to be preserved. As a result we squeezed the programmatic requirements, kept the clients on a square foot restriction and pressed tight against property setbacks.
The delineate concept is a stone wall that sweeps from the parking to the entry, through the house and out the other side, terminating in a hook that nestles the master shower. This is the symbolic and functional shield between the public road and the private living spaces of the home owners. All the primary living spaces and the master suite are on the water side, the remaining rooms are tucked into the hill on the road side of the wall.
Off-setting the solid massing of the stone walls is a pavilion which grabs the views and the light to the south, east and west. Built in a position to be hammered by the winter storms the pavilion, while light and airy in appearance and feeling, is constructed of glass, steel, stout wood timbers and doors with a stone roof and a slate floor. The glass pavilion is anchored by two concrete panel chimneys; the windows are steel framed and the exterior skin is of powder coated steel sheathing.
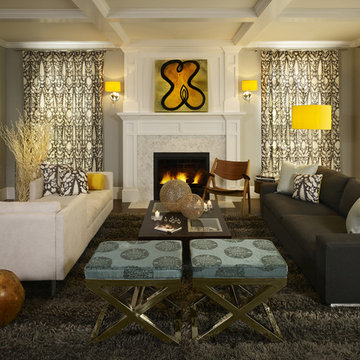
Источник вдохновения для домашнего уюта: гостиная комната:: освещение в современном стиле с фасадом камина из плитки и ковром на полу

Black and white trim and warm gray walls create transitional style in a small-space living room.
Стильный дизайн: маленькая гостиная комната в стиле неоклассика (современная классика) с серыми стенами, полом из ламината, стандартным камином, фасадом камина из плитки и коричневым полом для на участке и в саду - последний тренд
Стильный дизайн: маленькая гостиная комната в стиле неоклассика (современная классика) с серыми стенами, полом из ламината, стандартным камином, фасадом камина из плитки и коричневым полом для на участке и в саду - последний тренд
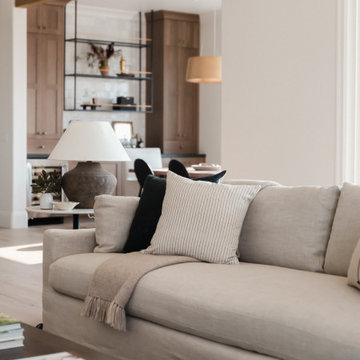
This beautiful custom home built by Bowlin Built and designed by Boxwood Avenue in the Reno Tahoe area features creamy walls painted with Benjamin Moore's Swiss Coffee and white oak floating shelves with lovely details throughout! The cement fireplace and European oak flooring compliments the beautiful light fixtures and french Green front door!
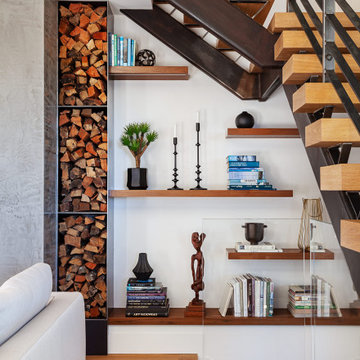
На фото: большая открытая гостиная комната в стиле ретро с белыми стенами, светлым паркетным полом, стандартным камином, фасадом камина из бетона и бежевым полом без телевизора

Идея дизайна: огромная открытая гостиная комната в стиле модернизм с белыми стенами, полом из керамической плитки, подвесным камином, фасадом камина из плитки, телевизором на стене, белым полом и обоями на стенах

A stair tower provides a focus form the main floor hallway. 22 foot high glass walls wrap the stairs which also open to a two story family room. A wide fireplace wall is flanked by recessed art niches.

For our client, who had previous experience working with architects, we enlarged, completely gutted and remodeled this Twin Peaks diamond in the rough. The top floor had a rear-sloping ceiling that cut off the amazing view, so our first task was to raise the roof so the great room had a uniformly high ceiling. Clerestory windows bring in light from all directions. In addition, we removed walls, combined rooms, and installed floor-to-ceiling, wall-to-wall sliding doors in sleek black aluminum at each floor to create generous rooms with expansive views. At the basement, we created a full-floor art studio flooded with light and with an en-suite bathroom for the artist-owner. New exterior decks, stairs and glass railings create outdoor living opportunities at three of the four levels. We designed modern open-riser stairs with glass railings to replace the existing cramped interior stairs. The kitchen features a 16 foot long island which also functions as a dining table. We designed a custom wall-to-wall bookcase in the family room as well as three sleek tiled fireplaces with integrated bookcases. The bathrooms are entirely new and feature floating vanities and a modern freestanding tub in the master. Clean detailing and luxurious, contemporary finishes complete the look.
Гостиная с фасадом камина из плитки и фасадом камина из бетона – фото дизайна интерьера
1

