Гостиная с фасадом камина из бетона и акцентной стеной – фото дизайна интерьера
Сортировать:
Бюджет
Сортировать:Популярное за сегодня
1 - 20 из 24 фото
1 из 3
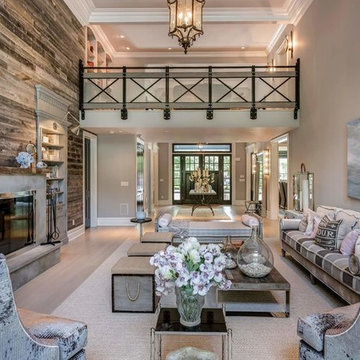
Источник вдохновения для домашнего уюта: большая гостиная комната в стиле кантри с с книжными шкафами и полками, серыми стенами, светлым паркетным полом, стандартным камином, фасадом камина из бетона и акцентной стеной без телевизора

Living Room looking toward entry.
Источник вдохновения для домашнего уюта: открытая гостиная комната среднего размера в современном стиле с серыми стенами, темным паркетным полом, двусторонним камином, фасадом камина из бетона, телевизором на стене, коричневым полом, деревянным потолком, панелями на стенах и акцентной стеной
Источник вдохновения для домашнего уюта: открытая гостиная комната среднего размера в современном стиле с серыми стенами, темным паркетным полом, двусторонним камином, фасадом камина из бетона, телевизором на стене, коричневым полом, деревянным потолком, панелями на стенах и акцентной стеной

A view of the home's great room with wrapping windows to offer views toward the Cascade Mountain range. The gas ribbon of fire firebox provides drama to the polished concrete surround
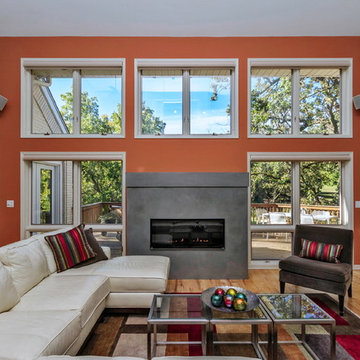
Свежая идея для дизайна: гостиная комната в современном стиле с фасадом камина из бетона, серыми стенами, бежевым полом и акцентной стеной - отличное фото интерьера
Photographed by: Michael J Lee
Пример оригинального дизайна: большая парадная, изолированная гостиная комната в современном стиле с белыми стенами, темным паркетным полом, стандартным камином, фасадом камина из бетона и акцентной стеной без телевизора
Пример оригинального дизайна: большая парадная, изолированная гостиная комната в современном стиле с белыми стенами, темным паркетным полом, стандартным камином, фасадом камина из бетона и акцентной стеной без телевизора
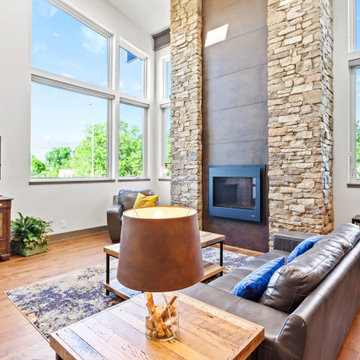
Источник вдохновения для домашнего уюта: большая парадная, открытая гостиная комната в стиле модернизм с серыми стенами, паркетным полом среднего тона, стандартным камином, фасадом камина из бетона, отдельно стоящим телевизором, коричневым полом, балками на потолке и акцентной стеной

This new home was built on an old lot in Dallas, TX in the Preston Hollow neighborhood. The new home is a little over 5,600 sq.ft. and features an expansive great room and a professional chef’s kitchen. This 100% brick exterior home was built with full-foam encapsulation for maximum energy performance. There is an immaculate courtyard enclosed by a 9' brick wall keeping their spool (spa/pool) private. Electric infrared radiant patio heaters and patio fans and of course a fireplace keep the courtyard comfortable no matter what time of year. A custom king and a half bed was built with steps at the end of the bed, making it easy for their dog Roxy, to get up on the bed. There are electrical outlets in the back of the bathroom drawers and a TV mounted on the wall behind the tub for convenience. The bathroom also has a steam shower with a digital thermostatic valve. The kitchen has two of everything, as it should, being a commercial chef's kitchen! The stainless vent hood, flanked by floating wooden shelves, draws your eyes to the center of this immaculate kitchen full of Bluestar Commercial appliances. There is also a wall oven with a warming drawer, a brick pizza oven, and an indoor churrasco grill. There are two refrigerators, one on either end of the expansive kitchen wall, making everything convenient. There are two islands; one with casual dining bar stools, as well as a built-in dining table and another for prepping food. At the top of the stairs is a good size landing for storage and family photos. There are two bedrooms, each with its own bathroom, as well as a movie room. What makes this home so special is the Casita! It has its own entrance off the common breezeway to the main house and courtyard. There is a full kitchen, a living area, an ADA compliant full bath, and a comfortable king bedroom. It’s perfect for friends staying the weekend or in-laws staying for a month.
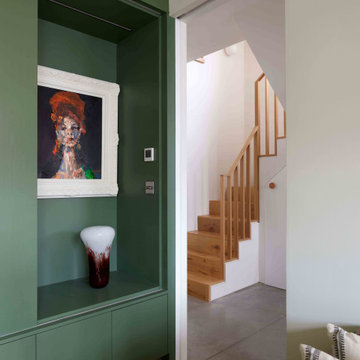
Пример оригинального дизайна: открытая гостиная комната среднего размера в скандинавском стиле с бетонным полом, печью-буржуйкой, фасадом камина из бетона, отдельно стоящим телевизором, балками на потолке, кирпичными стенами и акцентной стеной
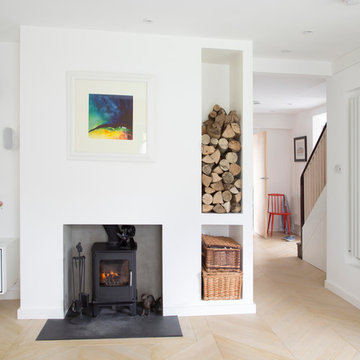
On entering this home, the entrance hall naturally narrows slightly as a you move from the hall to the living room, with no door separating the two spaces. A wood burning fire, wooden logs, storage baskets and a radiator all sit neatly within the recess of the wall, creating a seamless look whilst allowing each element to bring personality to the room.
Photo credit: David Giles
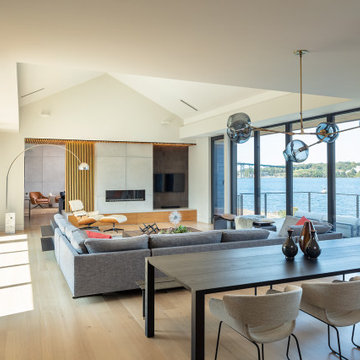
На фото: большая открытая гостиная комната в белых тонах с отделкой деревом в стиле модернизм с белыми стенами, светлым паркетным полом, горизонтальным камином, фасадом камина из бетона, телевизором на стене, бежевым полом, сводчатым потолком и акцентной стеной с
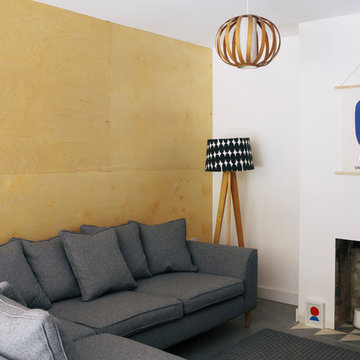
Anna + Tam
Идея дизайна: гостиная комната в скандинавском стиле с белыми стенами, бетонным полом, стандартным камином, фасадом камина из бетона, серым полом и акцентной стеной
Идея дизайна: гостиная комната в скандинавском стиле с белыми стенами, бетонным полом, стандартным камином, фасадом камина из бетона, серым полом и акцентной стеной
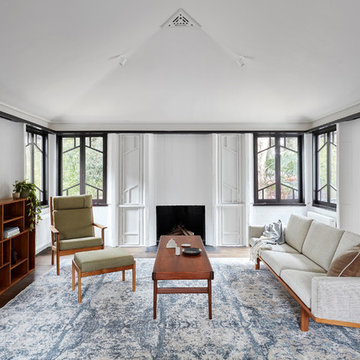
The vaulted tent-like ceiling was left intact. Fireplaces were remodelled, floors sanded and walls sanded and repainted.
Свежая идея для дизайна: большая изолированная гостиная комната в современном стиле с темным паркетным полом, коричневым полом, бежевыми стенами, печью-буржуйкой, фасадом камина из бетона, кессонным потолком и акцентной стеной - отличное фото интерьера
Свежая идея для дизайна: большая изолированная гостиная комната в современном стиле с темным паркетным полом, коричневым полом, бежевыми стенами, печью-буржуйкой, фасадом камина из бетона, кессонным потолком и акцентной стеной - отличное фото интерьера
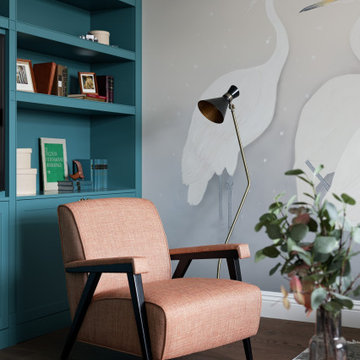
Удобное кресло 50-70 х годов для чтения книг на фоне расписанной вручную стены.
Стильный дизайн: гостиная комната среднего размера в стиле неоклассика (современная классика) с бежевыми стенами, паркетным полом среднего тона, фасадом камина из бетона, коричневым полом и акцентной стеной - последний тренд
Стильный дизайн: гостиная комната среднего размера в стиле неоклассика (современная классика) с бежевыми стенами, паркетным полом среднего тона, фасадом камина из бетона, коричневым полом и акцентной стеной - последний тренд
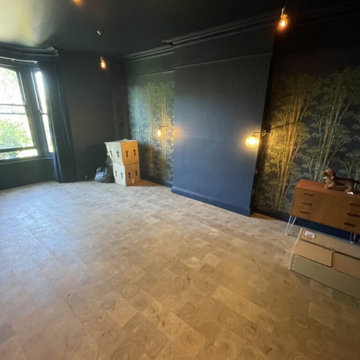
In the living room, a seamless extension of the elegant bedroom, a cohesive design aesthetic prevails. The black matte finish echoes in subtle accents, creating a sophisticated backdrop. Thoughtfully curated artworks, similar to those in the bedroom, contribute to a harmonious atmosphere. Plush furnishings, strategically placed, invite relaxation, ensuring that the room serves as a welcoming and stylish haven for both residents and guests. The overall design concept reflects a careful balance between elegance and comfort, fostering a tranquil and visually pleasing environment throughout the entire living space.

This image showcases a stylish and contemporary living room with a focus on modern design elements. A large, plush sectional sofa upholstered in a light grey fabric serves as the centerpiece of the room, offering ample seating for relaxation and entertaining. The sofa is accented with a mix of textured throw pillows in shades of blue and beige, adding visual interest and comfort to the space.
The living room features a minimalist coffee table with a sleek metal frame and a wooden top, providing a functional surface for drinks and decor. A geometric area rug in muted tones anchors the seating area, defining the space and adding warmth to the hardwood floors.
On the wall behind the sofa, a series of framed artwork creates a gallery-like display, adding personality and character to the room. The artwork features abstract compositions in complementary colors, enhancing the modern aesthetic of the space.
Natural light floods the room through large windows, highlighting the clean lines and contemporary furnishings. The overall design is characterized by its simplicity, sophistication, and attention to detail, creating a welcoming and stylish environment for relaxation and socializing.
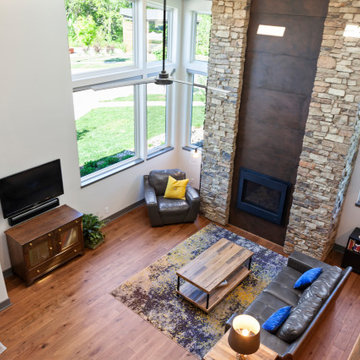
Источник вдохновения для домашнего уюта: большая парадная, открытая гостиная комната в стиле модернизм с стандартным камином, коричневым полом, серыми стенами, паркетным полом среднего тона, фасадом камина из бетона, отдельно стоящим телевизором, сводчатым потолком и акцентной стеной
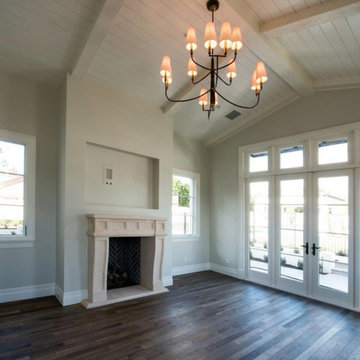
This living room showcases a blend of traditional and elegant aesthetics, featuring dark wood floors that add a touch of sophistication. The presence of a standard fireplace provides a classic focal point, while a glass door enhances the space with a connection to the outdoors, offering a picturesque view. The combination of traditional elements and elegant details creates a warm and inviting ambiance in this well-appointed living area.
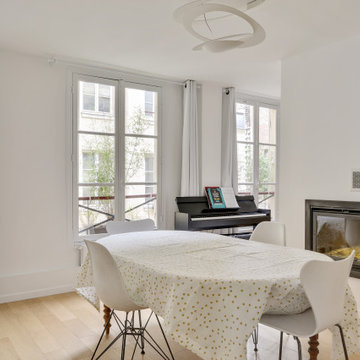
petite cuisine ouverte sur la salle a manger
На фото: открытая гостиная комната среднего размера в стиле фьюжн с двусторонним камином, белыми стенами, светлым паркетным полом, фасадом камина из бетона, бежевым полом и акцентной стеной без телевизора
На фото: открытая гостиная комната среднего размера в стиле фьюжн с двусторонним камином, белыми стенами, светлым паркетным полом, фасадом камина из бетона, бежевым полом и акцентной стеной без телевизора

Стильный дизайн: парадная, изолированная гостиная комната среднего размера в стиле модернизм с серыми стенами, стандартным камином, фасадом камина из бетона, мультимедийным центром, серым полом, кирпичными стенами и акцентной стеной - последний тренд
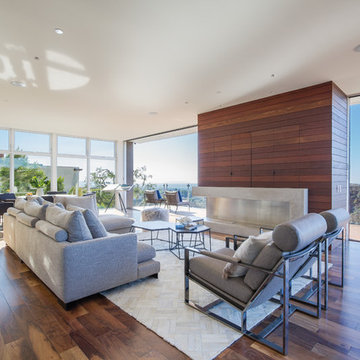
Свежая идея для дизайна: открытая гостиная комната в современном стиле с паркетным полом среднего тона, горизонтальным камином, фасадом камина из бетона, скрытым телевизором и акцентной стеной - отличное фото интерьера
Гостиная с фасадом камина из бетона и акцентной стеной – фото дизайна интерьера
1

