Гостиная с фасадом камина из бетона – фото дизайна интерьера
Сортировать:
Бюджет
Сортировать:Популярное за сегодня
61 - 80 из 11 044 фото
1 из 2
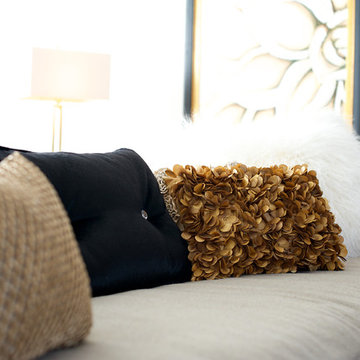
Natasha Dixon Photography
На фото: парадная, открытая гостиная комната среднего размера в современном стиле с белыми стенами, паркетным полом среднего тона, стандартным камином и фасадом камина из бетона без телевизора с
На фото: парадная, открытая гостиная комната среднего размера в современном стиле с белыми стенами, паркетным полом среднего тона, стандартным камином и фасадом камина из бетона без телевизора с
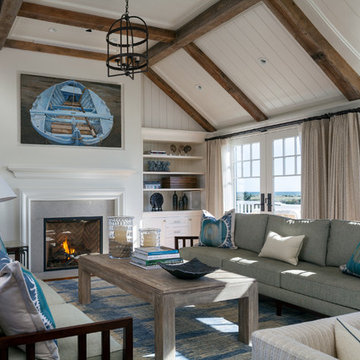
Greg Premru
На фото: большая парадная, открытая гостиная комната в морском стиле с стандартным камином, белыми стенами, паркетным полом среднего тона и фасадом камина из бетона с
На фото: большая парадная, открытая гостиная комната в морском стиле с стандартным камином, белыми стенами, паркетным полом среднего тона и фасадом камина из бетона с

David D. Harlan Architects
Пример оригинального дизайна: большая открытая гостиная комната в классическом стиле с бежевыми стенами, паркетным полом среднего тона, стандартным камином, фасадом камина из бетона и коричневым полом
Пример оригинального дизайна: большая открытая гостиная комната в классическом стиле с бежевыми стенами, паркетным полом среднего тона, стандартным камином, фасадом камина из бетона и коричневым полом

Photographer: Jay Goodrich
This 2800 sf single-family home was completed in 2009. The clients desired an intimate, yet dynamic family residence that reflected the beauty of the site and the lifestyle of the San Juan Islands. The house was built to be both a place to gather for large dinners with friends and family as well as a cozy home for the couple when they are there alone.
The project is located on a stunning, but cripplingly-restricted site overlooking Griffin Bay on San Juan Island. The most practical area to build was exactly where three beautiful old growth trees had already chosen to live. A prior architect, in a prior design, had proposed chopping them down and building right in the middle of the site. From our perspective, the trees were an important essence of the site and respectfully had to be preserved. As a result we squeezed the programmatic requirements, kept the clients on a square foot restriction and pressed tight against property setbacks.
The delineate concept is a stone wall that sweeps from the parking to the entry, through the house and out the other side, terminating in a hook that nestles the master shower. This is the symbolic and functional shield between the public road and the private living spaces of the home owners. All the primary living spaces and the master suite are on the water side, the remaining rooms are tucked into the hill on the road side of the wall.
Off-setting the solid massing of the stone walls is a pavilion which grabs the views and the light to the south, east and west. Built in a position to be hammered by the winter storms the pavilion, while light and airy in appearance and feeling, is constructed of glass, steel, stout wood timbers and doors with a stone roof and a slate floor. The glass pavilion is anchored by two concrete panel chimneys; the windows are steel framed and the exterior skin is of powder coated steel sheathing.

A stylish loft in Greenwich Village we designed for a lovely young family. Adorned with artwork and unique woodwork, we gave this home a modern warmth.
With tailored Holly Hunt and Dennis Miller furnishings, unique Bocci and Ralph Pucci lighting, and beautiful custom pieces, the result was a warm, textured, and sophisticated interior.
Other features include a unique black fireplace surround, custom wood block room dividers, and a stunning Joel Perlman sculpture.
Project completed by New York interior design firm Betty Wasserman Art & Interiors, which serves New York City, as well as across the tri-state area and in The Hamptons.
For more about Betty Wasserman, click here: https://www.bettywasserman.com/
To learn more about this project, click here: https://www.bettywasserman.com/spaces/macdougal-manor/
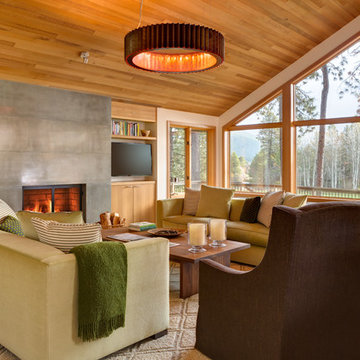
David Papazian
На фото: гостиная комната в стиле неоклассика (современная классика) с фасадом камина из бетона
На фото: гостиная комната в стиле неоклассика (современная классика) с фасадом камина из бетона

Paul Crosby
Идея дизайна: гостиная комната в стиле модернизм с фасадом камина из бетона
Идея дизайна: гостиная комната в стиле модернизм с фасадом камина из бетона
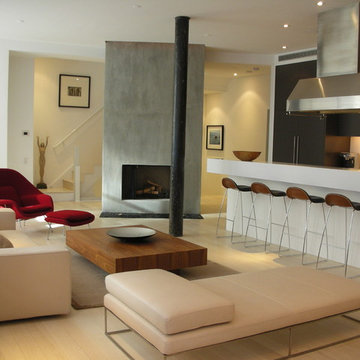
Источник вдохновения для домашнего уюта: открытая гостиная комната в современном стиле с фасадом камина из бетона
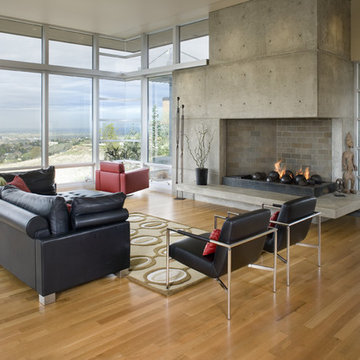
New home designed for a young family who desired to stay true to "modernism" without compromising meeting the needs of family.
True to moderns philosophy the home utilizes standard modular materials and construction techniques. Simple geometric forms were manipulated to create protected outdoor spaces and framed views. Concrete walls anchor the home both structurally and metaphorically to the Earth. Interior and exterior spaces become intertwined through the aluminum/glass curtain walls.
Photography: Phil McClain Photography

Photo by Eric Zepeda
На фото: большая открытая гостиная комната в стиле модернизм с музыкальной комнатой, бежевыми стенами, светлым паркетным полом, стандартным камином, фасадом камина из бетона и бежевым полом без телевизора с
На фото: большая открытая гостиная комната в стиле модернизм с музыкальной комнатой, бежевыми стенами, светлым паркетным полом, стандартным камином, фасадом камина из бетона и бежевым полом без телевизора с
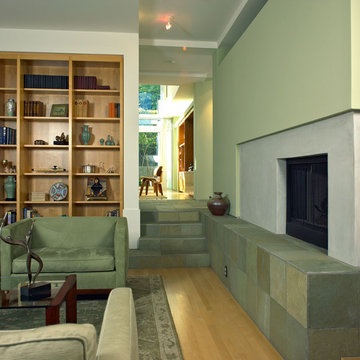
Photography: Douglas Hill
На фото: гостиная комната в стиле модернизм с фасадом камина из бетона с
На фото: гостиная комната в стиле модернизм с фасадом камина из бетона с
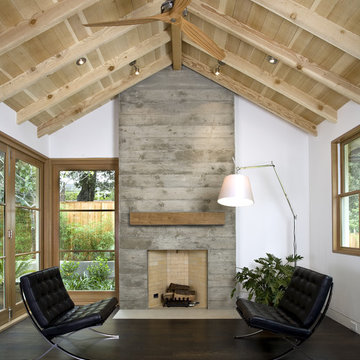
Идея дизайна: гостиная комната в стиле неоклассика (современная классика) с фасадом камина из бетона

Completed in 2010 this 1950's Ranch transformed into a modern family home with 6 bedrooms and 4 1/2 baths. Concrete floors and counters and gray stained cabinetry are warmed by rich bold colors. Public spaces were opened to each other and the entire second level is a master suite.
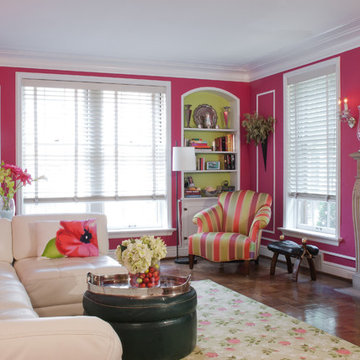
Pantone's Color of the year 2010
Donghia Chair
Donghia ottoman
F. Schumacher rug
Family room in a 1930's condo with contrasting crown and picture molding
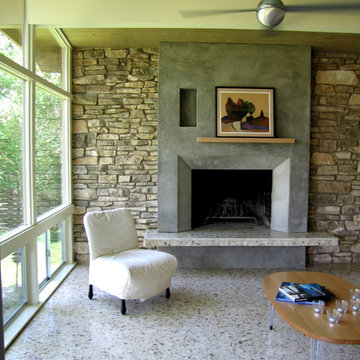
На фото: гостиная комната в стиле модернизм с стандартным камином и фасадом камина из бетона

勾配天井、現しにした登り梁、土間の中央に据えられた薪ストーブ、南の全面開口がリビングの大空間を特徴づけています。薪ストーブで暖まりながら孫の子守り、そんな生活が想像できそうな二世帯住宅です。
Источник вдохновения для домашнего уюта: большая открытая гостиная комната с белыми стенами, паркетным полом среднего тона, печью-буржуйкой, фасадом камина из бетона, телевизором на стене, бежевым полом, потолком с обоями и обоями на стенах
Источник вдохновения для домашнего уюта: большая открытая гостиная комната с белыми стенами, паркетным полом среднего тона, печью-буржуйкой, фасадом камина из бетона, телевизором на стене, бежевым полом, потолком с обоями и обоями на стенах

Пример оригинального дизайна: большая открытая гостиная комната в белых тонах с отделкой деревом в современном стиле с белыми стенами, светлым паркетным полом, стандартным камином, фасадом камина из бетона и балками на потолке
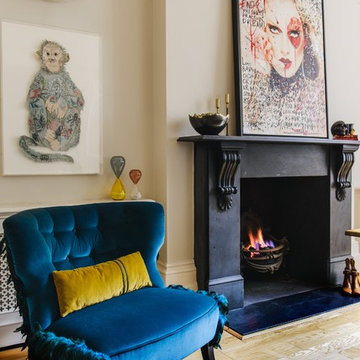
На фото: парадная гостиная комната в викторианском стиле с светлым паркетным полом, стандартным камином, фасадом камина из бетона и бежевыми стенами с
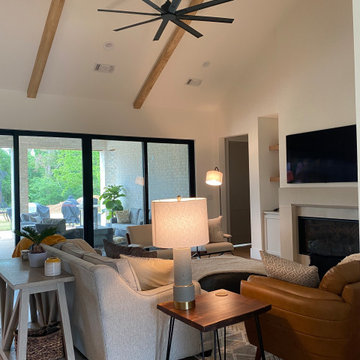
На фото: открытая гостиная комната в современном стиле с белыми стенами, фасадом камина из бетона, телевизором на стене и сводчатым потолком с

This beautiful, new construction home in Greenwich Connecticut was staged by BA Staging & Interiors to showcase all of its beautiful potential, so it will sell for the highest possible value. The staging was carefully curated to be sleek and modern, but at the same time warm and inviting to attract the right buyer. This staging included a lifestyle merchandizing approach with an obsessive attention to detail and the most forward design elements. Unique, large scale pieces, custom, contemporary artwork and luxurious added touches were used to transform this new construction into a dream home.
Гостиная с фасадом камина из бетона – фото дизайна интерьера
4

